Living Space Ideas
Refine by:
Budget
Sort by:Popular Today
821 - 840 of 2,714,582 photos

Danish formal and enclosed light wood floor and brown floor living room photo in Boise with white walls, a standard fireplace, a concrete fireplace and no tv
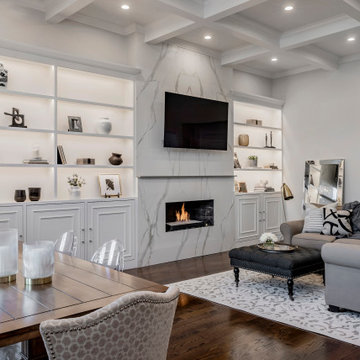
Back Bay residential photography project. Client: Boston Premier Remodeling. Photography: Keitaro Yoshioka Photography
Inspiration for a large transitional open concept medium tone wood floor, brown floor and coffered ceiling living room remodel in Boston with gray walls, a standard fireplace, a tile fireplace and a wall-mounted tv
Inspiration for a large transitional open concept medium tone wood floor, brown floor and coffered ceiling living room remodel in Boston with gray walls, a standard fireplace, a tile fireplace and a wall-mounted tv
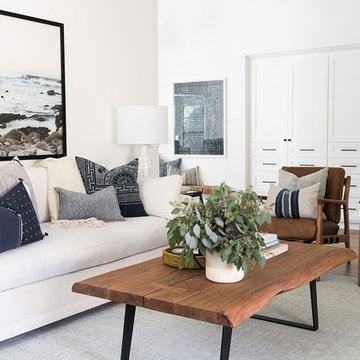
Cottage formal and enclosed medium tone wood floor and brown floor living room photo in Sacramento with white walls
Find the right local pro for your project

Our client wanted a more open environment, so we expanded the kitchen and added a pantry along with this family room addition. We used calm, cool colors in this sophisticated space with rustic embellishments. Drapery , fabric by Kravet, upholstered furnishings by Lee Industries, cocktail table by Century, mirror by Restoration Hardware, chandeliers by Currey & Co.. Photo by Allen Russ

Large transitional formal and open concept medium tone wood floor, beige floor and shiplap wall living room photo in San Francisco with white walls, a standard fireplace, a wood fireplace surround and no tv

Living room - coastal dark wood floor and brown floor living room idea in Charleston with white walls, a two-sided fireplace, a tile fireplace and a wall-mounted tv
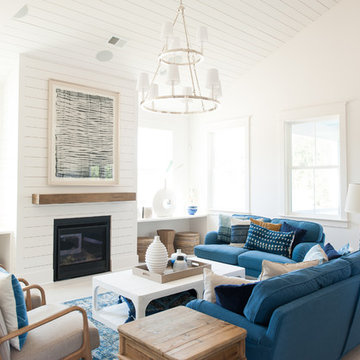
Inspiration for a coastal medium tone wood floor and brown floor living room remodel in Charleston with white walls and a standard fireplace
Reload the page to not see this specific ad anymore
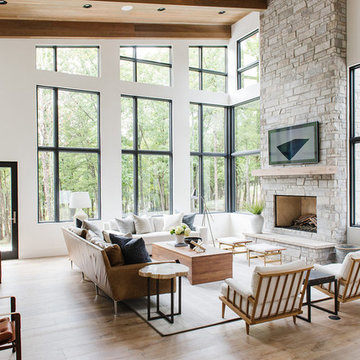
Living room - large farmhouse open concept light wood floor living room idea in Salt Lake City with white walls, a standard fireplace, a stone fireplace and a concealed tv
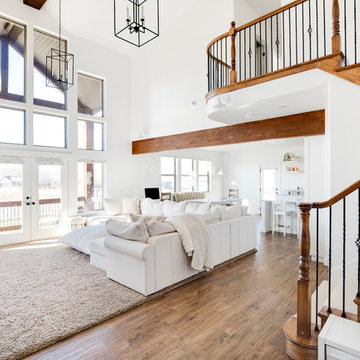
Meaghan Larsen Photographer Lisa Shearer Designer
Example of a large transitional formal and open concept porcelain tile and brown floor living room design in Salt Lake City with white walls, a standard fireplace, a wood fireplace surround and a wall-mounted tv
Example of a large transitional formal and open concept porcelain tile and brown floor living room design in Salt Lake City with white walls, a standard fireplace, a wood fireplace surround and a wall-mounted tv
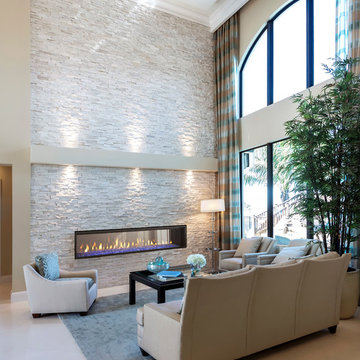
Example of a large trendy formal and open concept beige floor living room design in Boston with beige walls, a ribbon fireplace, a stone fireplace and no tv
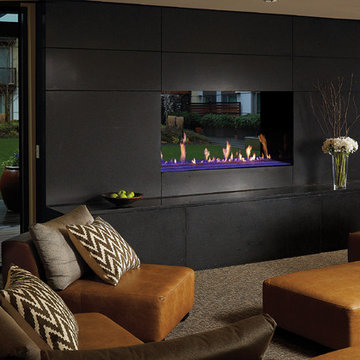
travis industries - DaVinci Fireplace
48" x 72" See-Thru Indoor/Outdoor
Example of a mid-sized trendy formal and open concept light wood floor living room design in Bridgeport with gray walls, a ribbon fireplace and no tv
Example of a mid-sized trendy formal and open concept light wood floor living room design in Bridgeport with gray walls, a ribbon fireplace and no tv
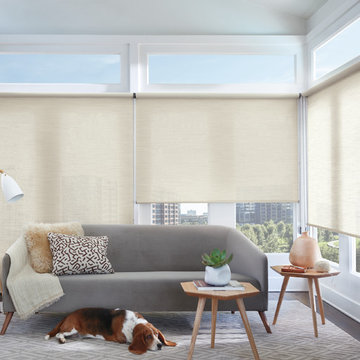
Example of a mid-sized mid-century modern formal and open concept medium tone wood floor living room design in New York with white walls, no fireplace and no tv

Caleb Vandermeer Photography
Inspiration for a large scandinavian open concept dark wood floor and gray floor family room remodel in Portland with white walls, a corner fireplace, a concrete fireplace and a media wall
Inspiration for a large scandinavian open concept dark wood floor and gray floor family room remodel in Portland with white walls, a corner fireplace, a concrete fireplace and a media wall
Reload the page to not see this specific ad anymore
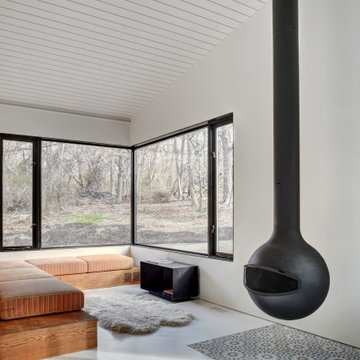
Inspiration for a modern open concept white floor, vaulted ceiling and shiplap wall living room remodel in New York with white walls and a hanging fireplace

John Magnoski Photography
Builder: John Kraemer & Sons
Large arts and crafts medium tone wood floor living room photo in Minneapolis with yellow walls, a ribbon fireplace and a wall-mounted tv
Large arts and crafts medium tone wood floor living room photo in Minneapolis with yellow walls, a ribbon fireplace and a wall-mounted tv

Inspiration for a small farmhouse enclosed laminate floor and gray floor family room library remodel in Phoenix
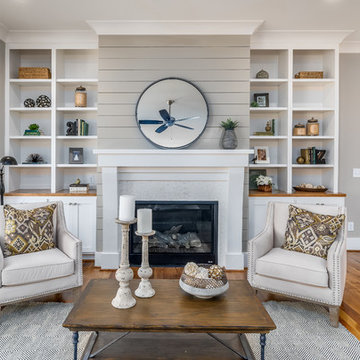
Photography: Christopher Jones Photography / Builder: Reward Builders
Country formal and open concept medium tone wood floor and brown floor living room photo in Raleigh with gray walls and a standard fireplace
Country formal and open concept medium tone wood floor and brown floor living room photo in Raleigh with gray walls and a standard fireplace
Living Space Ideas
Reload the page to not see this specific ad anymore

Photography by Stacy Bass. www.stacybassphotography.com
Example of a mid-sized beach style open concept medium tone wood floor and brown floor living room library design in New York with gray walls, a standard fireplace, a wall-mounted tv and a concrete fireplace
Example of a mid-sized beach style open concept medium tone wood floor and brown floor living room library design in New York with gray walls, a standard fireplace, a wall-mounted tv and a concrete fireplace
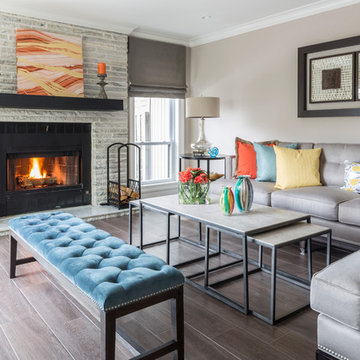
Jennifer Scully Designs
Example of a transitional formal dark wood floor living room design in New York with beige walls, a standard fireplace and a tile fireplace
Example of a transitional formal dark wood floor living room design in New York with beige walls, a standard fireplace and a tile fireplace
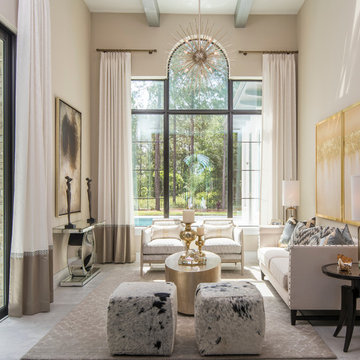
The formal living space can be very versatile. We love the sophistication and playfulness of the space including our statement ottomans for additional seating. The decorative lighting highlights the arched window and custom drapery. We love highlighting the architectural details within a space. Photo by Studio KW Photography
42












