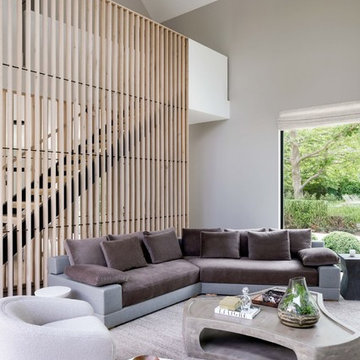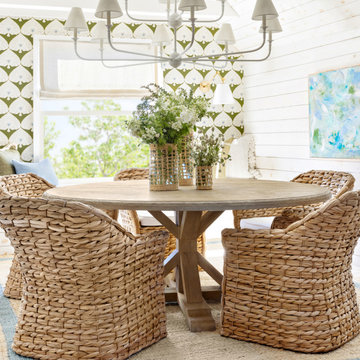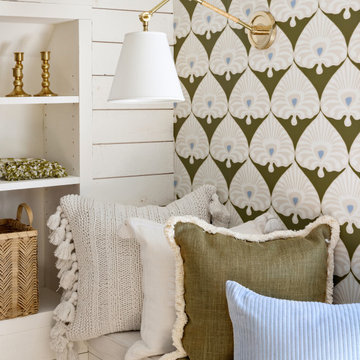Living Space Ideas
Refine by:
Budget
Sort by:Popular Today
5101 - 5120 of 2,714,231 photos
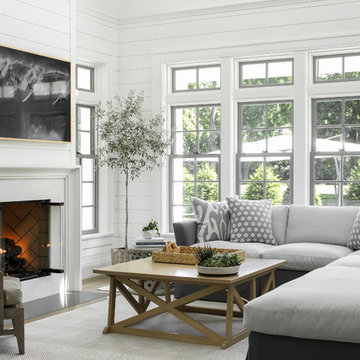
A beautiful shingle style residence we recently completed for a young family in Cold Spring Harbor, New York. Interior design by SRC Interiors. Built by Stokkers + Company.
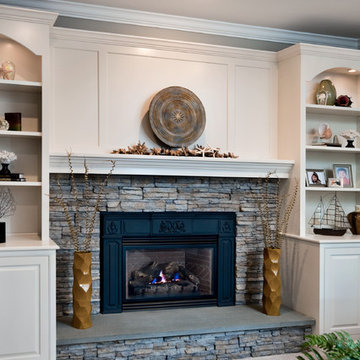
The bluestone hearth, increased lighting, new flooring , paint, and crown molding give this family room a warm and cozy feeling.
Example of a classic family room design in Philadelphia
Example of a classic family room design in Philadelphia
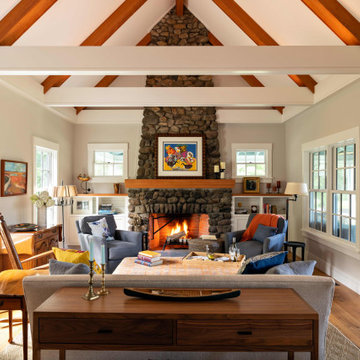
Crystal Lake House
Design: Aline Architecture
Photo: Dan Cutrona
Example of a beach style family room design
Example of a beach style family room design
Find the right local pro for your project
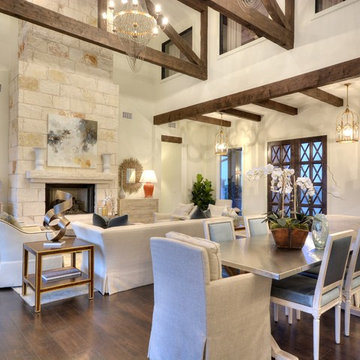
Hand-stressed wood beams and native stone fireplace add both drama and warmth to the great room.
Transitional formal and open concept dark wood floor living room photo in Austin with white walls, a standard fireplace, a stone fireplace and no tv
Transitional formal and open concept dark wood floor living room photo in Austin with white walls, a standard fireplace, a stone fireplace and no tv
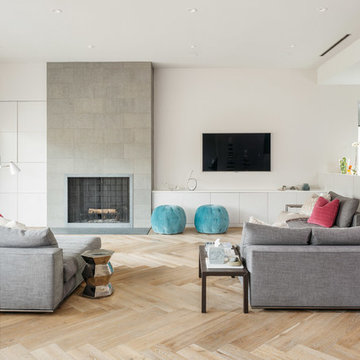
Ben Hill
Trendy open concept light wood floor living room photo in Houston with white walls, a standard fireplace, a tile fireplace and a wall-mounted tv
Trendy open concept light wood floor living room photo in Houston with white walls, a standard fireplace, a tile fireplace and a wall-mounted tv
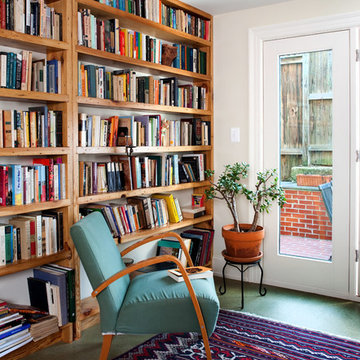
Stacy Goldberg
Family room library - transitional family room library idea in DC Metro
Family room library - transitional family room library idea in DC Metro
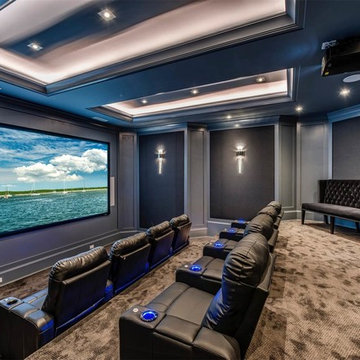
Home theater - transitional enclosed carpeted and brown floor home theater idea in New York with gray walls and a projector screen

Jason Fowler - Sea Island Builders - This was an unfinished attic before Sea Island Builders performed the work to transform this attic into a beautiful, multi-functional living space equipped with a full bathroom on the third story of this house.
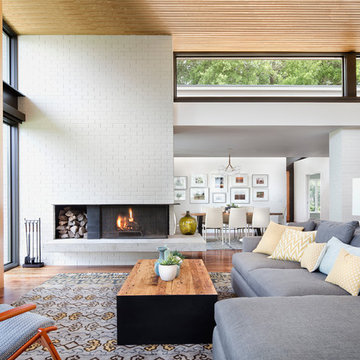
Trendy formal and open concept medium tone wood floor living room photo in Austin with white walls, a standard fireplace, a brick fireplace and a wall-mounted tv
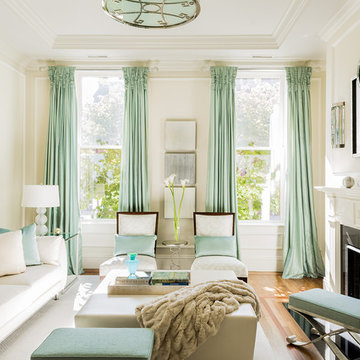
Leslie Fine Interiors
Transitional formal and enclosed medium tone wood floor living room photo in Boston with beige walls, a standard fireplace and no tv
Transitional formal and enclosed medium tone wood floor living room photo in Boston with beige walls, a standard fireplace and no tv
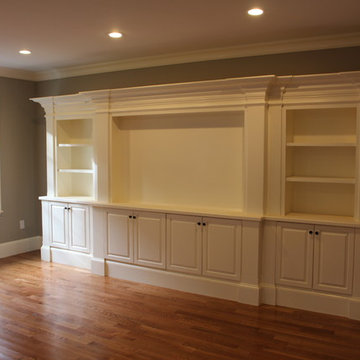
Finish Carpentry & Cabinetry on this project provided by Custom Home Finish. Contact Us Today! 774 280 6273 , kevin@customhomefinish.com , www.customhomefinish.com
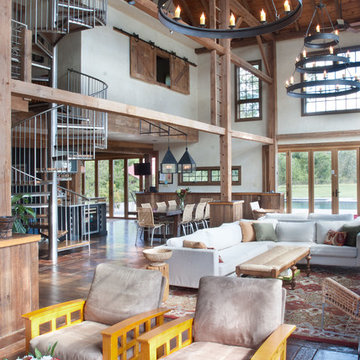
photo by Katrina Mojzesz http://www.topkatphoto.com
Example of a huge classic open concept and formal dark wood floor living room design in Philadelphia with beige walls and no fireplace
Example of a huge classic open concept and formal dark wood floor living room design in Philadelphia with beige walls and no fireplace
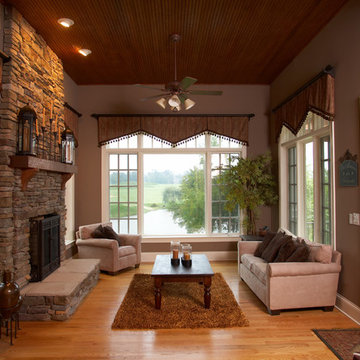
Sponsored
London, OH
Fine Designs & Interiors, Ltd.
Columbus Leading Interior Designer - Best of Houzz 2014-2022

Venetian plaster surround with component cabinet belo and TV above. Linear fireplace, storage full height. Pocket door with multiplied track to exterior garden area.
Oak floors
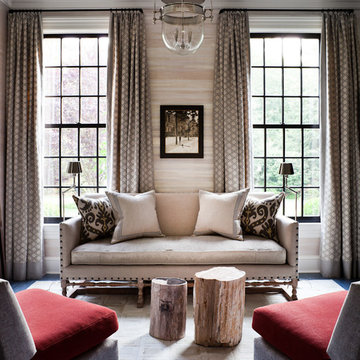
Zach DeSart
Transitional formal dark wood floor and blue floor living room photo in New York with beige walls
Transitional formal dark wood floor and blue floor living room photo in New York with beige walls
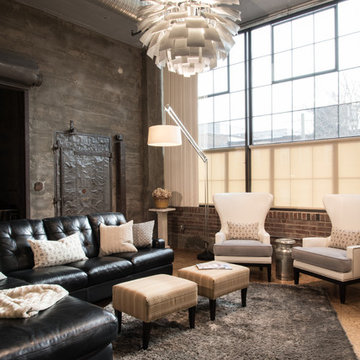
Photographer: Anne Mathias
Example of an urban formal and open concept plywood floor living room design in St Louis with gray walls and a wall-mounted tv
Example of an urban formal and open concept plywood floor living room design in St Louis with gray walls and a wall-mounted tv
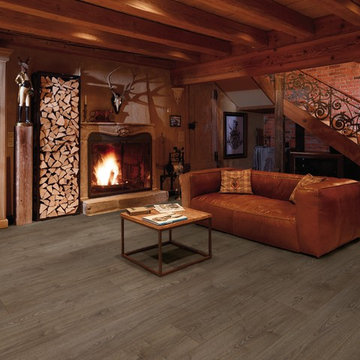
Inspiration for a mid-sized rustic enclosed laminate floor living room remodel in San Francisco with red walls, a standard fireplace, a wood fireplace surround and no tv
Living Space Ideas
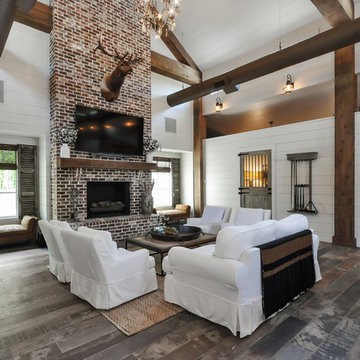
Living room - cottage multicolored floor living room idea in Atlanta with white walls, a wall-mounted tv, a standard fireplace and a brick fireplace
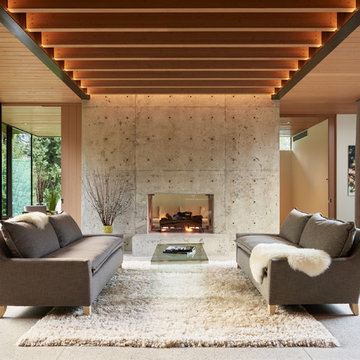
Inspiration for a modern open concept living room remodel in Seattle with gray walls, a two-sided fireplace and a concrete fireplace
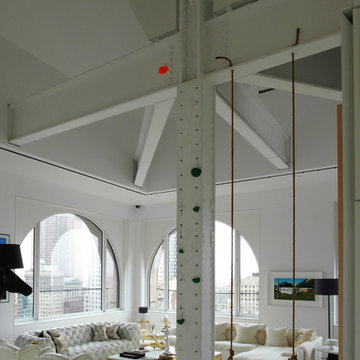
Skyhouse in Lower Manhattan, designed by David Hotson Architect, completed in 2012.
Photo: John Hill
Example of a trendy living room design in New York
Example of a trendy living room design in New York
256










