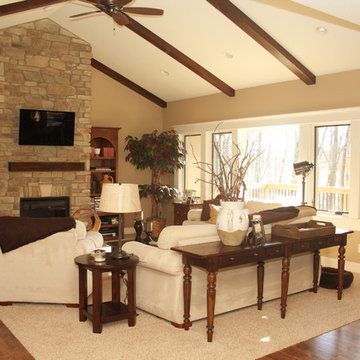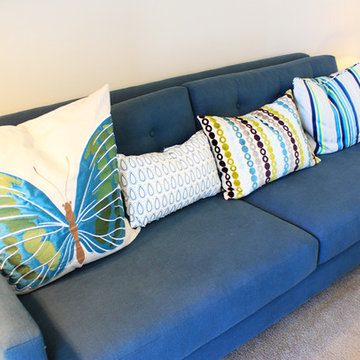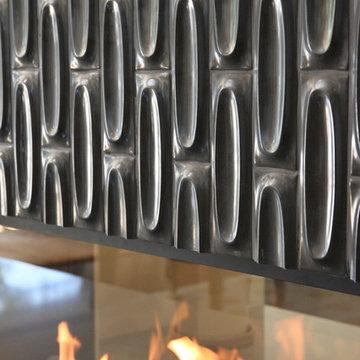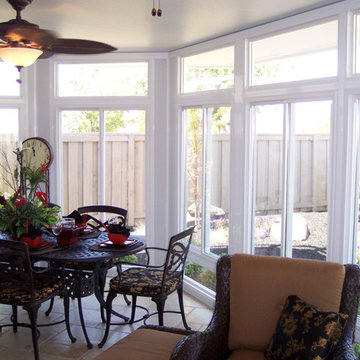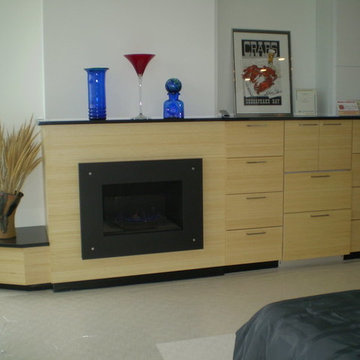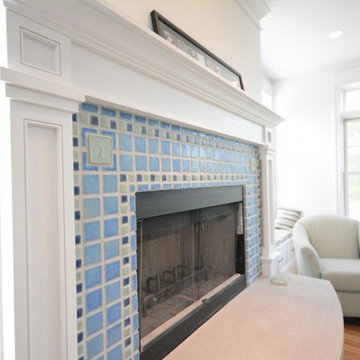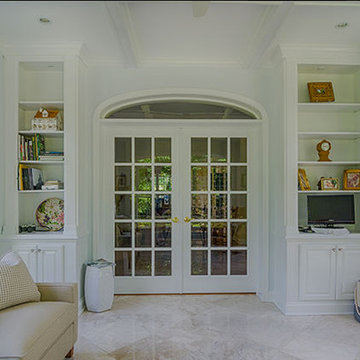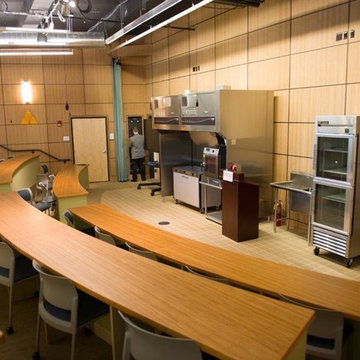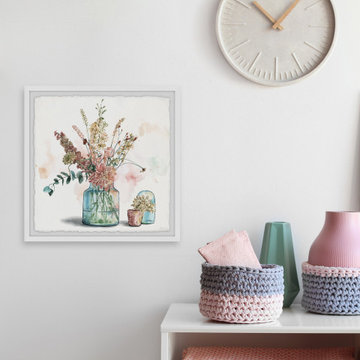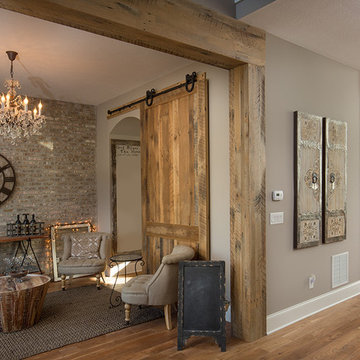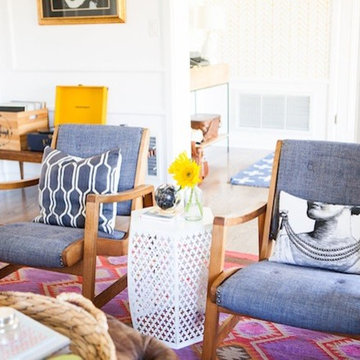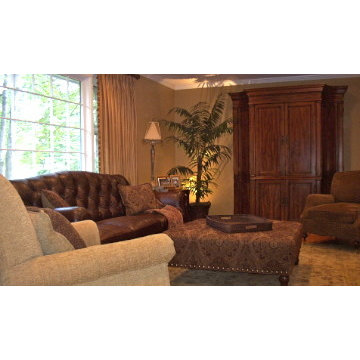Living Space Ideas
Refine by:
Budget
Sort by:Popular Today
70701 - 70720 of 2,712,480 photos
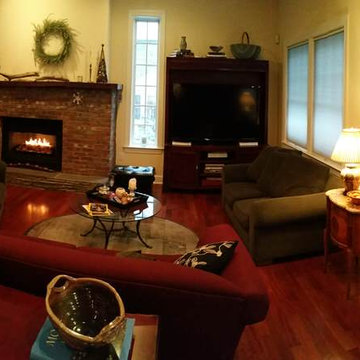
Single-family home on the Main Line in PA.
Example of an eclectic living room design in Philadelphia
Example of an eclectic living room design in Philadelphia
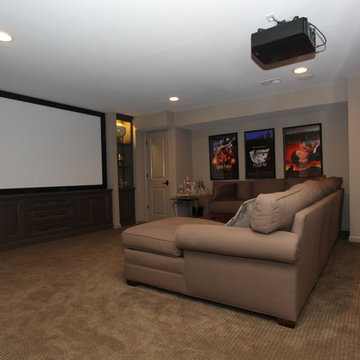
Great open space for watching the big game or a great movie.
Mid-sized transitional open concept carpeted home theater photo in Cincinnati with beige walls and a projector screen
Mid-sized transitional open concept carpeted home theater photo in Cincinnati with beige walls and a projector screen
Find the right local pro for your project
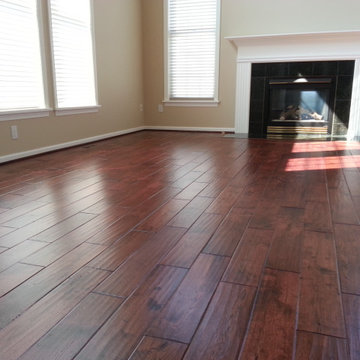
Pre-Finished Hand Scraped European White Oak Floors
Inspiration for a mid-sized timeless enclosed medium tone wood floor living room remodel in New York with beige walls, a standard fireplace, a tile fireplace and no tv
Inspiration for a mid-sized timeless enclosed medium tone wood floor living room remodel in New York with beige walls, a standard fireplace, a tile fireplace and no tv
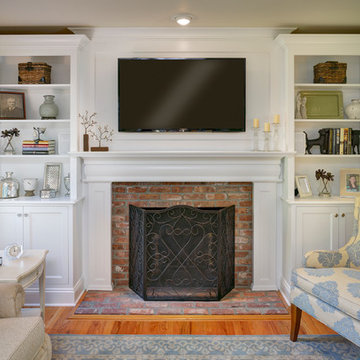
Roy Weinstein and Ken Kast of Roy Weinstein Photographer
Example of a mid-sized transitional open concept medium tone wood floor and brown floor family room design in New York with a wall-mounted tv, beige walls, a standard fireplace and a wood fireplace surround
Example of a mid-sized transitional open concept medium tone wood floor and brown floor family room design in New York with a wall-mounted tv, beige walls, a standard fireplace and a wood fireplace surround
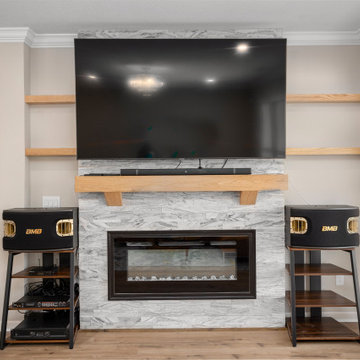
Sponsored
Hilliard, OH
Schedule a Free Consultation
Nova Design Build
Custom Premiere Design-Build Contractor | Hilliard, OH
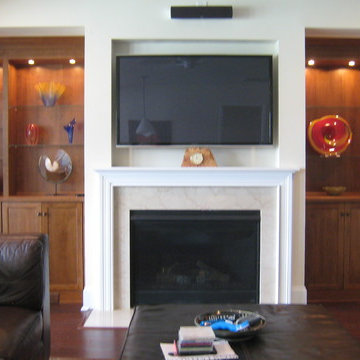
Daniel McIntyre
Example of a mid-sized trendy open concept dark wood floor living room design in Nashville with white walls, a standard fireplace, a stone fireplace and a wall-mounted tv
Example of a mid-sized trendy open concept dark wood floor living room design in Nashville with white walls, a standard fireplace, a stone fireplace and a wall-mounted tv

Warm inviting great room with zoned spaces for dining , wet bar, living room and kitchen spaces defined by dramatic ceiling treatments and coved LED lighting. Organic interior/exterior wall brick and teak wall treatments add texture and warmth to the space.

Sponsored
Plain City, OH
Kuhns Contracting, Inc.
Central Ohio's Trusted Home Remodeler Specializing in Kitchens & Baths
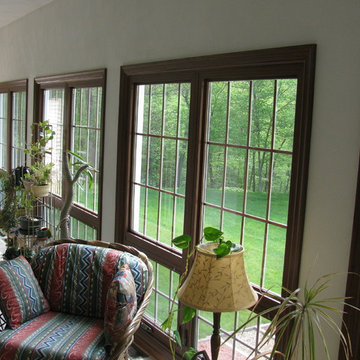
These beautiful picture windows open up to a woodsy view and provide this room with an abundance of natural light.
Example of a classic sunroom design in Chicago
Example of a classic sunroom design in Chicago
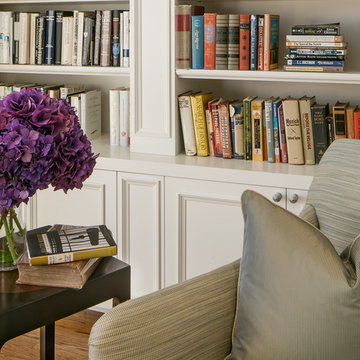
Design: Muratore
Cabinets: Muratore
Photography: Scott Hargis
Inspiration for a timeless family room remodel in San Francisco
Inspiration for a timeless family room remodel in San Francisco
Living Space Ideas
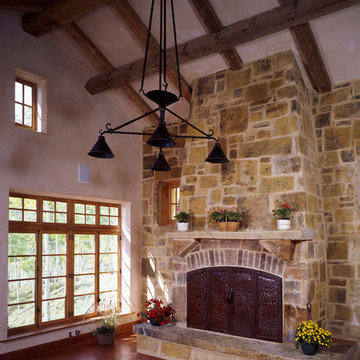
Lot 25’s design was based on the German Hill Country style of architecture. The exterior wall material is recycled limestone from a farm in Texas, and articulated with wood balconies and powder blue windows, which add a soft contrast to the limestone field.
The two story home is tucked into an existing aspen grove, and steps down the slope. The interior layout is based on the Great Room as a focal point with its wood burning fireplace, exposed timber framing, interior limestone walls, and views out each end of the space. Multi levels work with the existing site contours and create more depth and volume on the interior spaces.
The design theory is to create a “historical feel” on the exterior as well as the interior. Simplistic detail shows up throughout the residence to reflect the rich architectural style of the previous sheep herders in the surrounding hills of Aldasoro.
A secluded exterior courtyard is created as the dwelling wraps and terminates into two anchors at each end, forming a semi-U shape in plan. The courtyard and a majority of the large windows face south for the views, as well as catching the warm rays of the winter sun.
(photos by James Ray Spahn)
3536










