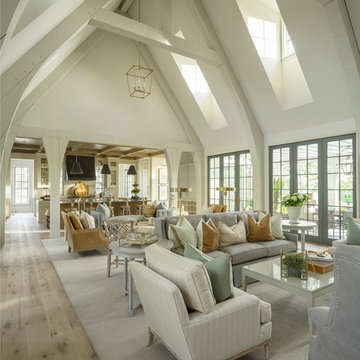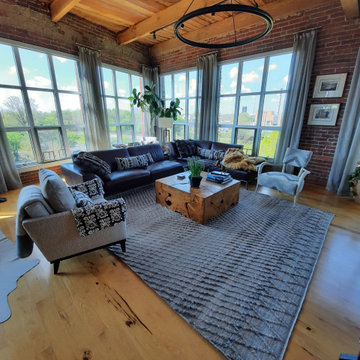Living Space Ideas
Refine by:
Budget
Sort by:Popular Today
1101 - 1120 of 2,712,499 photos

This formal living room is anything but stiff. These teal-blue lacquered walls give this front living room a kick of personality that you can see the moment you walk into the house.
Photo by Emily Minton Redfield

Emilio Collavino
Huge trendy open concept porcelain tile and gray floor living room photo in Miami with gray walls, no fireplace and no tv
Huge trendy open concept porcelain tile and gray floor living room photo in Miami with gray walls, no fireplace and no tv

Family room - large transitional open concept porcelain tile and beige floor family room idea in Omaha with brown walls, a standard fireplace, a stone fireplace and a wall-mounted tv
Find the right local pro for your project
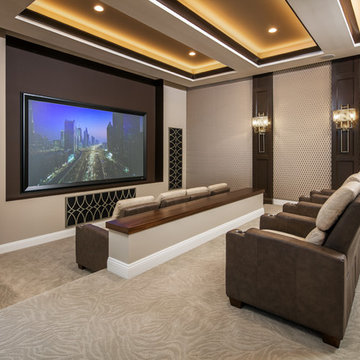
Home theater - large transitional open concept carpeted and beige floor home theater idea in Omaha with beige walls and a projector screen

Chad Mellon Photographer
Living room - large modern open concept medium tone wood floor and brown floor living room idea in Orange County with white walls, a standard fireplace, a wall-mounted tv and a tile fireplace
Living room - large modern open concept medium tone wood floor and brown floor living room idea in Orange County with white walls, a standard fireplace, a wall-mounted tv and a tile fireplace

TEAM
Architect: LDa Architecture & Interiors
Builder: Kistler and Knapp Builders
Interior Design: Weena and Spook
Photographer: Greg Premru Photography
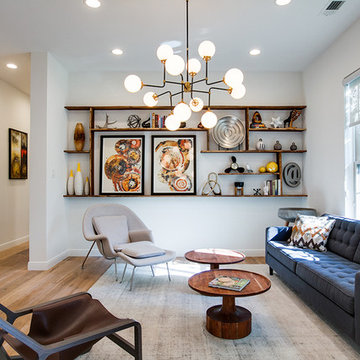
Inspiration for a large contemporary formal and open concept light wood floor living room remodel in Dallas with white walls, no fireplace and no tv

Living room - mid-sized contemporary formal and open concept marble floor and white floor living room idea in Phoenix with white walls, a ribbon fireplace, a stone fireplace and no tv

©Finished Basement Company
Large transitional medium tone wood floor and beige floor family room photo in Denver with gray walls and no fireplace
Large transitional medium tone wood floor and beige floor family room photo in Denver with gray walls and no fireplace

Living room - large contemporary open concept limestone floor living room idea in Miami with beige walls, a ribbon fireplace, a metal fireplace and a wall-mounted tv
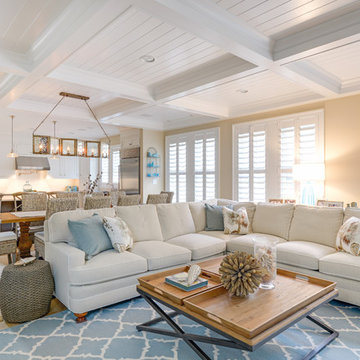
Beach style open concept light wood floor living room photo in Other with beige walls

This sunroom faces into a private outdoor courtyard. With the use of oversized, double-pivoting doors, the inside and outside spaces are seamlessly connected. In the cooler months, the room is a warm enclosed space bathed in sunlight and surrounded by plants.
Aaron Leitz Photography
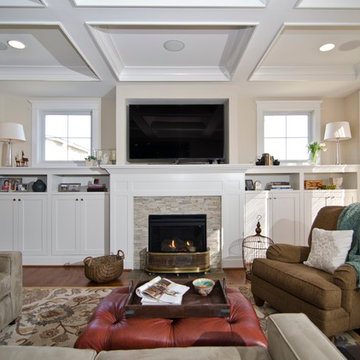
Example of a classic living room design in DC Metro with beige walls, a standard fireplace and a tile fireplace

Photographer: Jay Goodrich
This 2800 sf single-family home was completed in 2009. The clients desired an intimate, yet dynamic family residence that reflected the beauty of the site and the lifestyle of the San Juan Islands. The house was built to be both a place to gather for large dinners with friends and family as well as a cozy home for the couple when they are there alone.
The project is located on a stunning, but cripplingly-restricted site overlooking Griffin Bay on San Juan Island. The most practical area to build was exactly where three beautiful old growth trees had already chosen to live. A prior architect, in a prior design, had proposed chopping them down and building right in the middle of the site. From our perspective, the trees were an important essence of the site and respectfully had to be preserved. As a result we squeezed the programmatic requirements, kept the clients on a square foot restriction and pressed tight against property setbacks.
The delineate concept is a stone wall that sweeps from the parking to the entry, through the house and out the other side, terminating in a hook that nestles the master shower. This is the symbolic and functional shield between the public road and the private living spaces of the home owners. All the primary living spaces and the master suite are on the water side, the remaining rooms are tucked into the hill on the road side of the wall.
Off-setting the solid massing of the stone walls is a pavilion which grabs the views and the light to the south, east and west. Built in a position to be hammered by the winter storms the pavilion, while light and airy in appearance and feeling, is constructed of glass, steel, stout wood timbers and doors with a stone roof and a slate floor. The glass pavilion is anchored by two concrete panel chimneys; the windows are steel framed and the exterior skin is of powder coated steel sheathing.
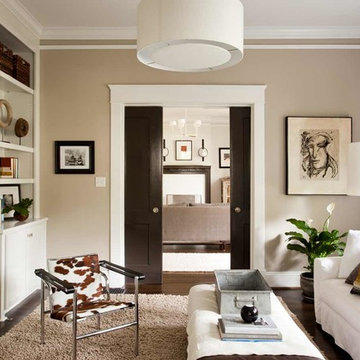
Jeff Herr
Living room - mid-sized contemporary enclosed dark wood floor living room idea in Atlanta with beige walls
Living room - mid-sized contemporary enclosed dark wood floor living room idea in Atlanta with beige walls

Example of a trendy ceramic tile and white floor living room design in San Francisco with a standard fireplace and a stone fireplace
Living Space Ideas
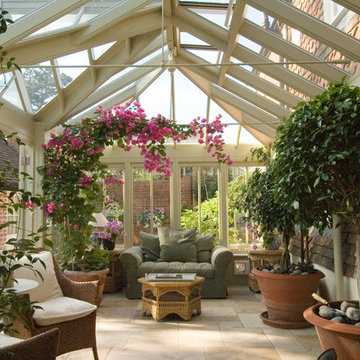
Photo by: James Licata
Sunroom - traditional sunroom idea in Chicago with a glass ceiling
Sunroom - traditional sunroom idea in Chicago with a glass ceiling

Paul Owen of Owen Photo, http://owenphoto.net/.
Large elegant living room photo in Minneapolis with a wood stove
Large elegant living room photo in Minneapolis with a wood stove
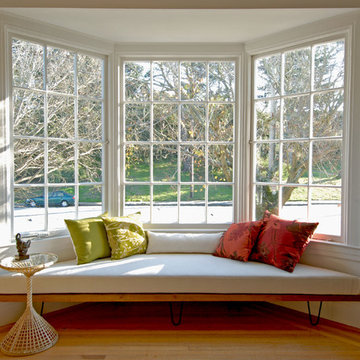
Living room - 1950s medium tone wood floor living room idea in San Francisco with white walls
56










