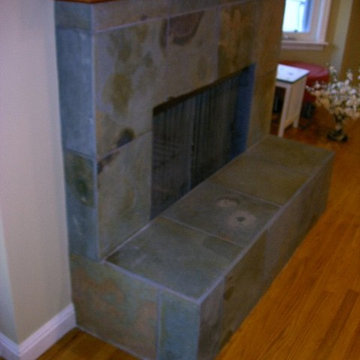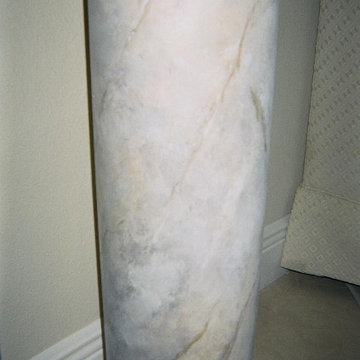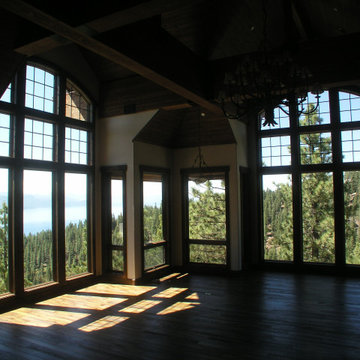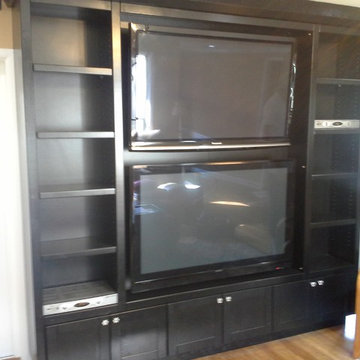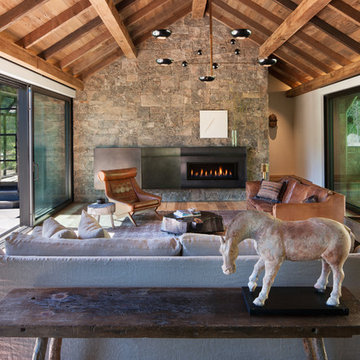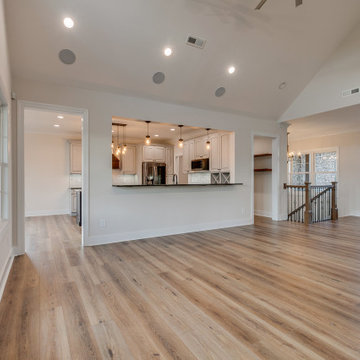Living Space Ideas
Refine by:
Budget
Sort by:Popular Today
15181 - 15200 of 2,713,541 photos
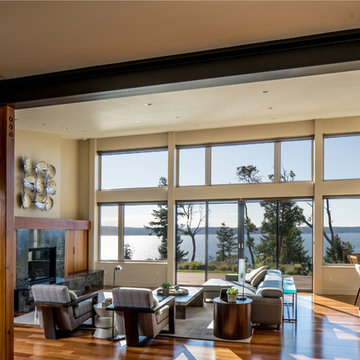
Living room. Photography by Stephen Brousseau.
Mid-sized minimalist open concept dark wood floor and brown floor living room photo in Seattle with white walls, a standard fireplace, a stone fireplace and a concealed tv
Mid-sized minimalist open concept dark wood floor and brown floor living room photo in Seattle with white walls, a standard fireplace, a stone fireplace and a concealed tv
Find the right local pro for your project
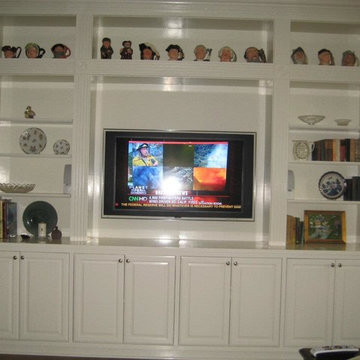
Example of a mid-sized open concept dark wood floor game room design in Los Angeles with white walls and a wall-mounted tv
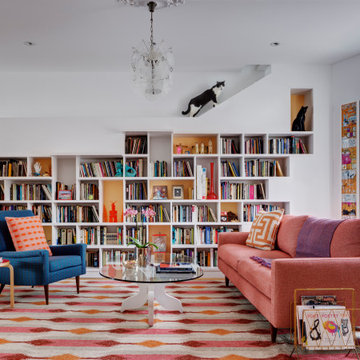
Eclectic open concept medium tone wood floor family room photo in New York with white walls
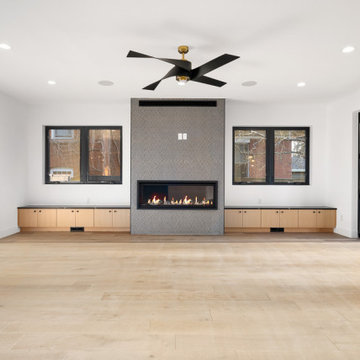
Living room - large industrial open concept light wood floor, brown floor and exposed beam living room idea in Denver with white walls, a standard fireplace and a tile fireplace

Martha O'Hara Interiors, Interior Design & Photo Styling | Meg Mulloy, Photography | Please Note: All “related,” “similar,” and “sponsored” products tagged or listed by Houzz are not actual products pictured. They have not been approved by Martha O’Hara Interiors nor any of the professionals credited. For info about our work: design@oharainteriors.com

Sponsored
Plain City, OH
Kuhns Contracting, Inc.
Central Ohio's Trusted Home Remodeler Specializing in Kitchens & Baths
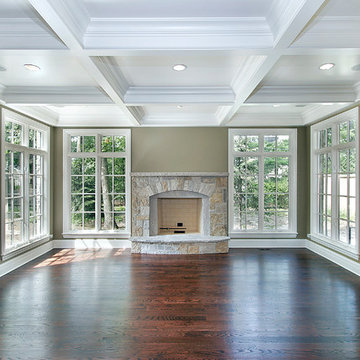
As a builder of custom homes primarily on the Northshore of Chicago, Raugstad has been building custom homes, and homes on speculation for three generations. Our commitment is always to the client. From commencement of the project all the way through to completion and the finishing touches, we are right there with you – one hundred percent. As your go-to Northshore Chicago custom home builder, we are proud to put our name on every completed Raugstad home.
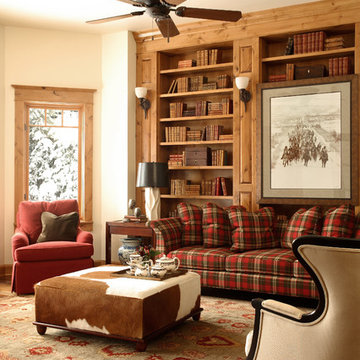
A mountain house living room designed by Robert Brown in Steamboat Springs, Colorado .
Mountain style medium tone wood floor living room library photo in Denver
Mountain style medium tone wood floor living room library photo in Denver
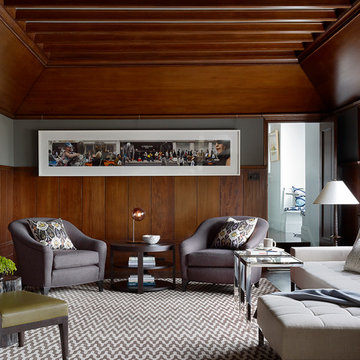
Mid-sized transitional enclosed carpeted family room photo in San Francisco with gray walls, no fireplace and a wall-mounted tv
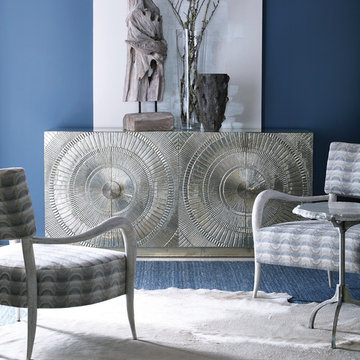
Living room - large transitional open concept and formal marble floor and white floor living room idea in Kansas City with blue walls and no tv
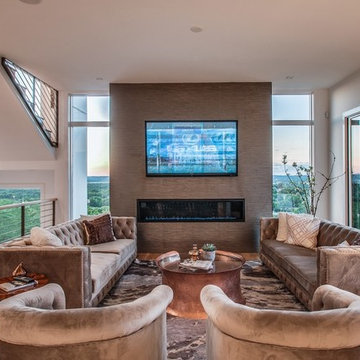
Second level living area featuring a linear fireplace and floor to ceiling windows
Living room - transitional medium tone wood floor and brown floor living room idea in Nashville with white walls, a ribbon fireplace and a wall-mounted tv
Living room - transitional medium tone wood floor and brown floor living room idea in Nashville with white walls, a ribbon fireplace and a wall-mounted tv
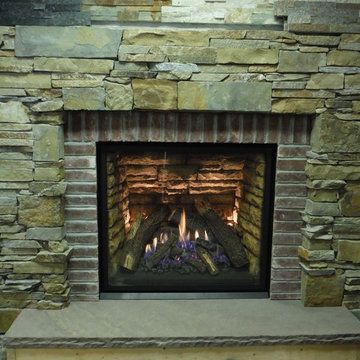
Example of a light wood floor living room design in Philadelphia with beige walls, a standard fireplace and a stone fireplace
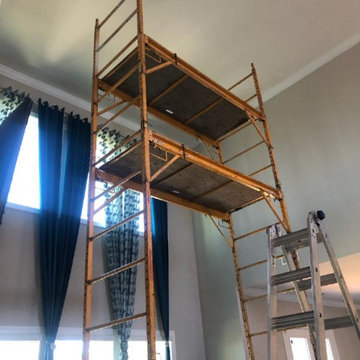
A beautiful crystal chandelier hangs from a 20 foot ceiling.
Living room - large formal and open concept living room idea in Raleigh
Living room - large formal and open concept living room idea in Raleigh
Living Space Ideas
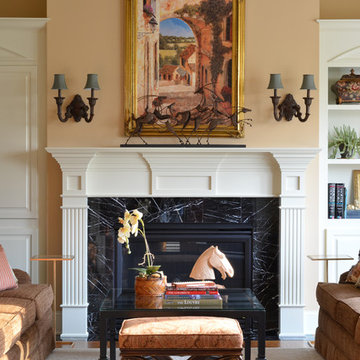
Sponsored
Columbus, OH
Wannemacher Interiors
Customized Award-Winning Interior Design Solutions in Columbus, OH
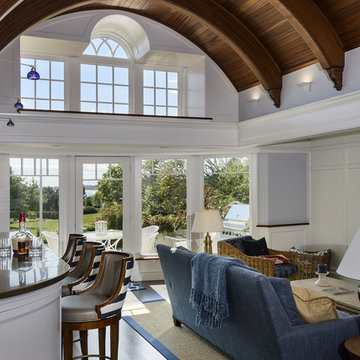
The homeowners of this seaside cottage felt that the existing spaces were too small and too separated from one another to suit their needs. They desired larger, more open spaces with a kitchen prominent as the "heart" of the home. A portion of the home that was constructed in the 1980s was torn down and reconstructed in a similar location but with a revised footprint to better conform to the zoning requirements. This permitted greater flexibility in expanding the square footage to allow for opening up the living spaces as well as orienting the main spaces towards the views and sunlight. Marvin Windows were the obvious choice because they provide a product that is very high quality, customizable, and available in many different configurations.
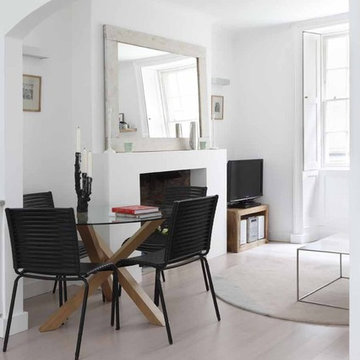
Eco Friendly Project: All the fixtures and fittings were sourced locally and sustainably, the paint and all the finishes were eco friendly. The floors were all bamboo (they held up well by the way) and wool carpets. Crisp and white, clean and modern, flush with velvet sofas and cushions and other added textures.
760










