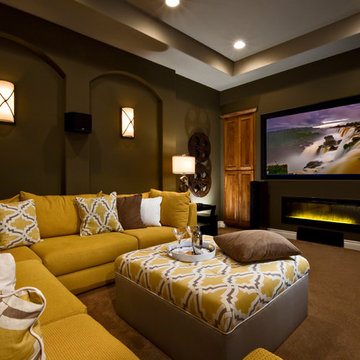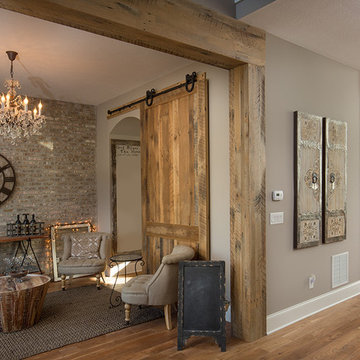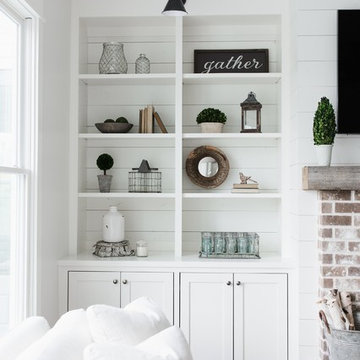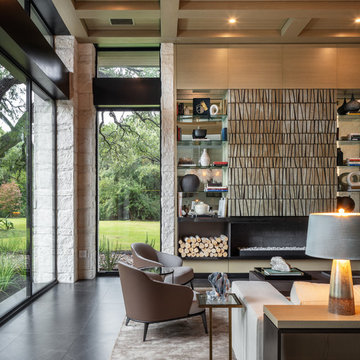Living Space Ideas
Refine by:
Budget
Sort by:Popular Today
4941 - 4960 of 2,714,193 photos
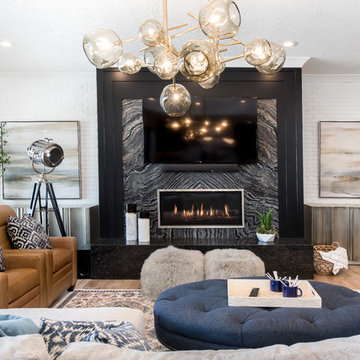
FX Home Tours
Interior Design: Osmond Design
Family room - mid-sized transitional enclosed light wood floor and brown floor family room idea in Salt Lake City with a bar, white walls, a ribbon fireplace, a stone fireplace and a wall-mounted tv
Family room - mid-sized transitional enclosed light wood floor and brown floor family room idea in Salt Lake City with a bar, white walls, a ribbon fireplace, a stone fireplace and a wall-mounted tv

This family room provides an ample amount of seating for when there is company over and also provides a comfy sanctuary to read and relax. Being so close to horse farms and vineyards, we wanted to play off the surrounding characteristics and include some corresponding attributes in the home. Brad Knipstein was the photographer.

Living room with sweeping views of Lake Washington and the surrounding evergreens. A lighted cabinet separates the living room from the dining room, and house trinkets and artifacts from travels.
Find the right local pro for your project
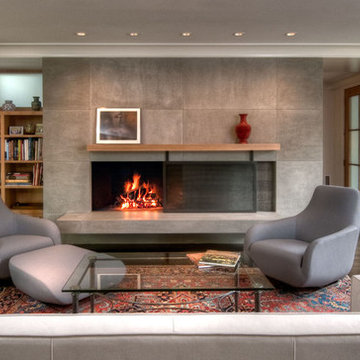
Living Room; Photo Credit Ethan Gordon
Living room - zen living room idea in Boston with gray walls and a standard fireplace
Living room - zen living room idea in Boston with gray walls and a standard fireplace
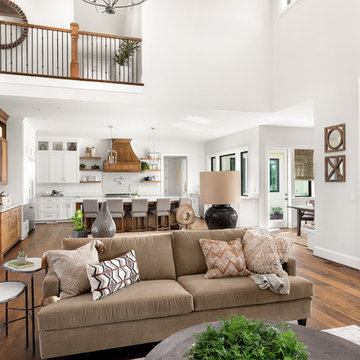
Justin Krug Photography
Inspiration for a huge farmhouse open concept medium tone wood floor living room remodel in Portland with white walls, a standard fireplace, a stone fireplace and a wall-mounted tv
Inspiration for a huge farmhouse open concept medium tone wood floor living room remodel in Portland with white walls, a standard fireplace, a stone fireplace and a wall-mounted tv

A sleek, modern design, combined with the comfortable atmosphere in this Gainesville living room, will make it a favorite place to spend downtime in this home. The modern Eclipse Cabinetry by Shiloh pairs with floating shelves, offering storage and space to display special items. The LED linear fireplace serves as a centerpiece, while maintaining the clean lines of the modern design. The fireplace is framed by Emser Surface wall tile in linear white, adding to the sleek appearance of the room. Large windows allow ample natural light, making this an ideal space to recharge and relax.
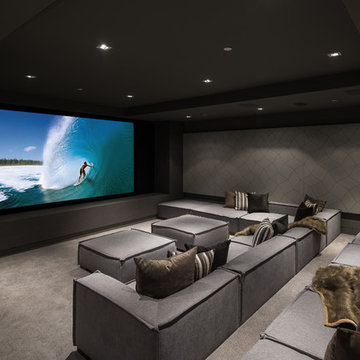
Inspiration for a contemporary enclosed carpeted and gray floor home theater remodel in Los Angeles with gray walls

Photo by Bozeman Daily Chronicle - Adrian Sanchez-Gonzales
*Plenty of rooms under the eaves for 2 sectional pieces doubling as twin beds
* One sectional piece doubles as headboard for a (hidden King size bed).
* Storage chests double as coffee tables.
* Laminate floors
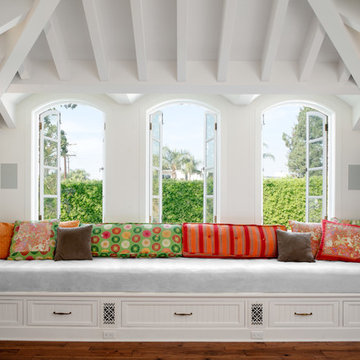
A new second story was added with a home office/ loft space. The new structural ceiling beams were all exposed and painted. New arched windows look out over the pool. The room is lined with custom bookshelves that have uplighting hidden behind the crown. The daybed has deep storage drawers below, as well as supply ducts for the AC.
Photo by Lee Manning Photography
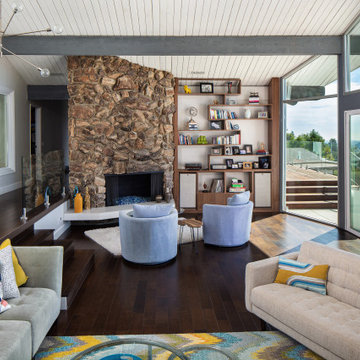
Mid century inspired design living room with a built-in cabinet system made out of Walnut wood.
Custom made to fit all the low-fi electronics and exact fit for speakers.
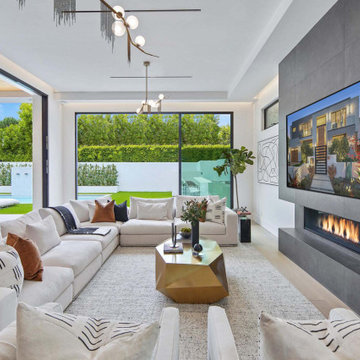
Large modern style Living Room featuring a black tile, floor to ceiling fireplace. Plenty of seating on this white sectional sofa and 2 side chairs. Two pairs of floor to ceiling sliding glass doors open onto the back patio and pool area for the ultimate indoor outdoor lifestyle.

Sponsored
Columbus, OH
KP Designs Group
Franklin County's Unique and Creative Residential Interior Design Firm
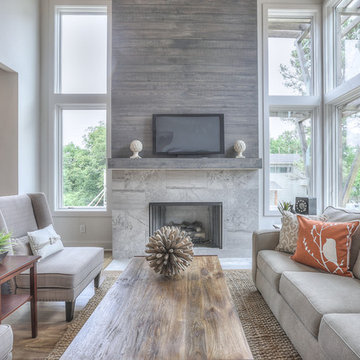
Large transitional open concept medium tone wood floor living room photo in Nashville with white walls, a standard fireplace, a tile fireplace and a tv stand

The site for this new house was specifically selected for its proximity to nature while remaining connected to the urban amenities of Arlington and DC. From the beginning, the homeowners were mindful of the environmental impact of this house, so the goal was to get the project LEED certified. Even though the owner’s programmatic needs ultimately grew the house to almost 8,000 square feet, the design team was able to obtain LEED Silver for the project.
The first floor houses the public spaces of the program: living, dining, kitchen, family room, power room, library, mudroom and screened porch. The second and third floors contain the master suite, four bedrooms, office, three bathrooms and laundry. The entire basement is dedicated to recreational spaces which include a billiard room, craft room, exercise room, media room and a wine cellar.
To minimize the mass of the house, the architects designed low bearing roofs to reduce the height from above, while bringing the ground plain up by specifying local Carder Rock stone for the foundation walls. The landscape around the house further anchored the house by installing retaining walls using the same stone as the foundation. The remaining areas on the property were heavily landscaped with climate appropriate vegetation, retaining walls, and minimal turf.
Other LEED elements include LED lighting, geothermal heating system, heat-pump water heater, FSA certified woods, low VOC paints and high R-value insulation and windows.
Hoachlander Davis Photography
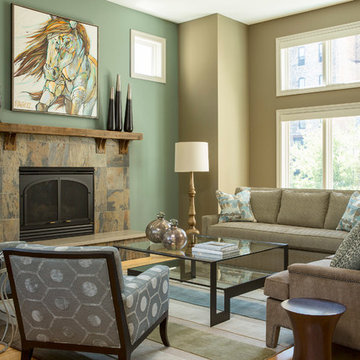
In this Minneapolis, MN Townhome the open concept Living Room had to blend with all the surrounding spaces while serving as a more formal seating area for guests. Brandi Hagen of Eminent Interior Design used two different sofas with similar fabrics along with a pair of matching armchairs to create the seating arrangement. Using beige and gray as the backgrounds for this Living Room, shades of green and blue were accented in the rug, pillows, artwork and fireplace accent wall. The over scaled stripe rug acts as an anchor to the room by pulling together the seating arrangement and defining the space in this open floor plan.
Troy Thies Photography
Living Space Ideas
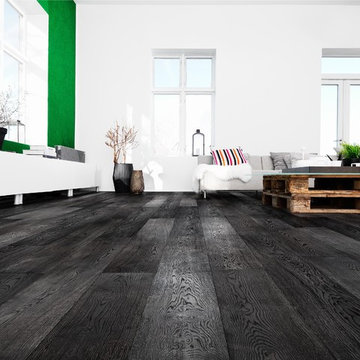
Sponsored
Columbus, OH

Authorized Dealer
Traditional Hardwood Floors LLC
Your Industry Leading Flooring Refinishers & Installers in Columbus
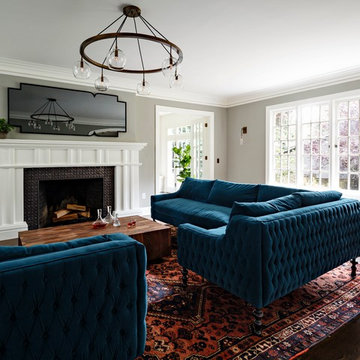
Lincoln Barbour
Living room - contemporary living room idea in Portland
Living room - contemporary living room idea in Portland
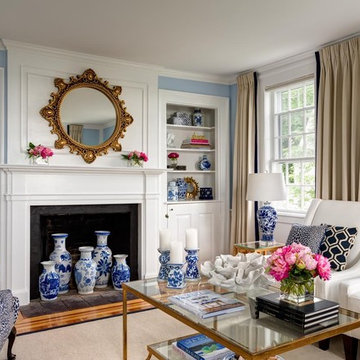
Designs By Gia Living Room at Coastal Haven Designer Show House- Newburyport, MA
Inspiration for a timeless living room remodel in Boston with blue walls and a standard fireplace
Inspiration for a timeless living room remodel in Boston with blue walls and a standard fireplace
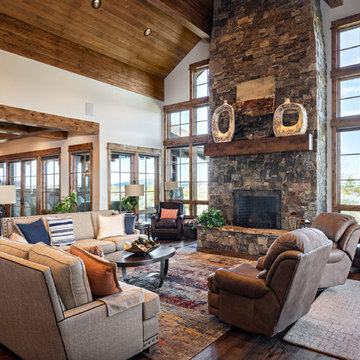
Mountain style formal and open concept dark wood floor living room photo in Other with white walls, a standard fireplace, a stone fireplace and no tv
248










