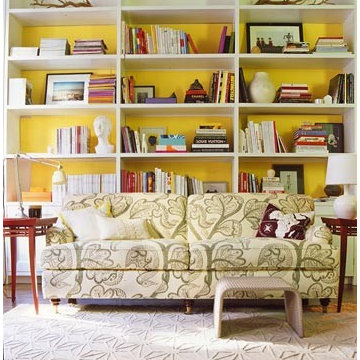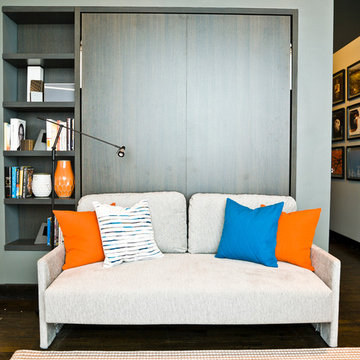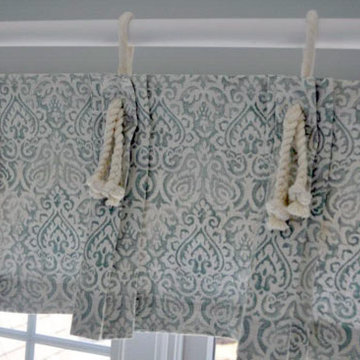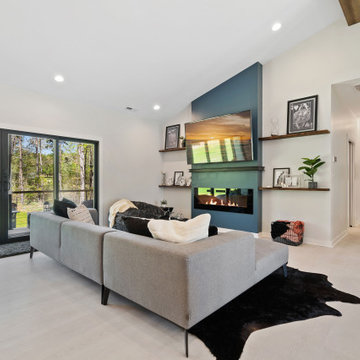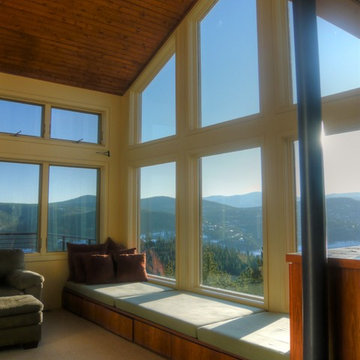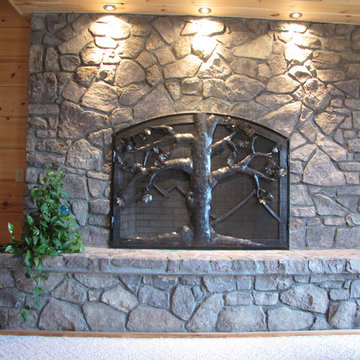Living Space Ideas
Refine by:
Budget
Sort by:Popular Today
8461 - 8480 of 2,714,712 photos
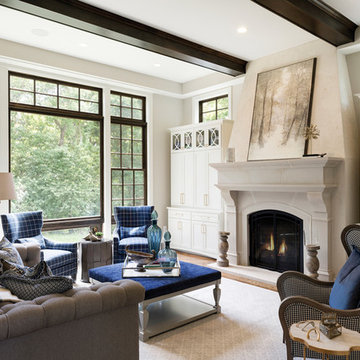
Example of a large classic formal and open concept medium tone wood floor and brown floor living room design in Minneapolis with beige walls, a standard fireplace, a stone fireplace and no tv
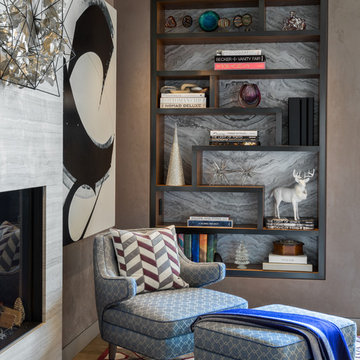
Family room library - contemporary family room library idea in San Francisco with gray walls
Find the right local pro for your project
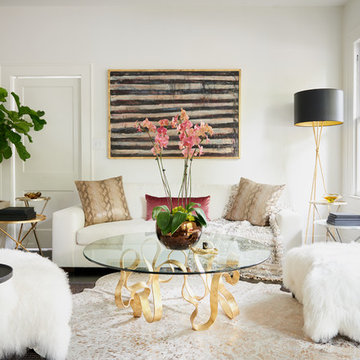
Living room - small transitional enclosed dark wood floor living room idea in Austin with white walls and no fireplace
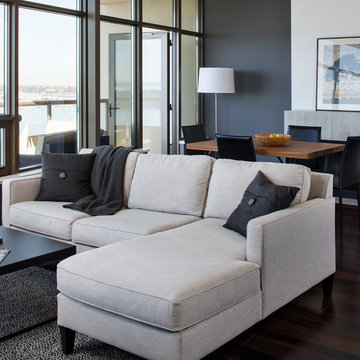
This condo was designed for a great client: a young professional male with modern and unfussy sensibilities. The goal was to create a space that represented this by using clean lines and blending natural and industrial tones and materials. Great care was taken to be sure that interest was created through a balance of high contrast and simplicity. And, of course, the entire design is meant to support and not distract from the incredible views.
Photos by: Chipper Hatter
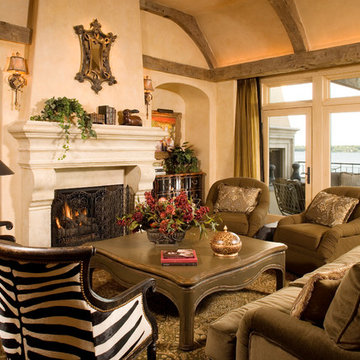
Photography by Troy Thies
Family room - mid-sized mediterranean open concept dark wood floor family room idea in Minneapolis with beige walls, a standard fireplace and a stone fireplace
Family room - mid-sized mediterranean open concept dark wood floor family room idea in Minneapolis with beige walls, a standard fireplace and a stone fireplace
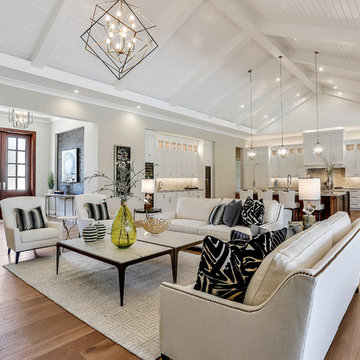
living room and kitchen great room
Inspiration for a transitional open concept medium tone wood floor and brown floor living room remodel in Miami with gray walls, no fireplace and no tv
Inspiration for a transitional open concept medium tone wood floor and brown floor living room remodel in Miami with gray walls, no fireplace and no tv
Reload the page to not see this specific ad anymore
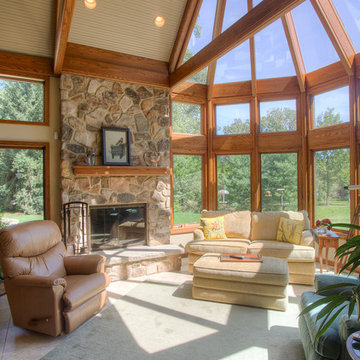
Example of a classic family room design in Chicago with beige walls, a standard fireplace and a stone fireplace
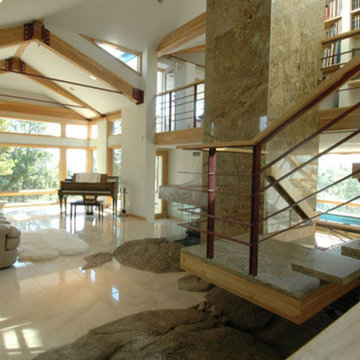
The pathways in the house pinwheel around the central space whose vertical climax of the two chimney masses are anchored in the natural granite outcropping that rises from the entry and becomes the hearth of the main living fireplace. Every axis of the pathway connects with the next higher level path axis with stairs while at the same time terminating either into a direct connection to Nature outside or into a focal space. View of Billiards Area View of Master Bath from Master Bedroom View up between Chimneys View down from Bridge View from Office down Hall View to Master Bedroom across the Bridge View from Bridge View of Kitchen towards fireplace View of Kitchen towards Sunroom Design Studies Search Website for: Copyright © 1995- 200 6 Frederick Clifford Gibson Architect & Associates San Francisco, California - USA
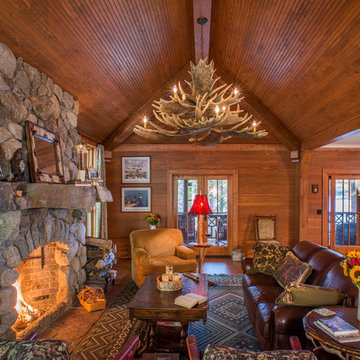
John Griebsch
Example of a mid-sized mountain style open concept medium tone wood floor living room design in New York with a standard fireplace and a stone fireplace
Example of a mid-sized mountain style open concept medium tone wood floor living room design in New York with a standard fireplace and a stone fireplace
Reload the page to not see this specific ad anymore
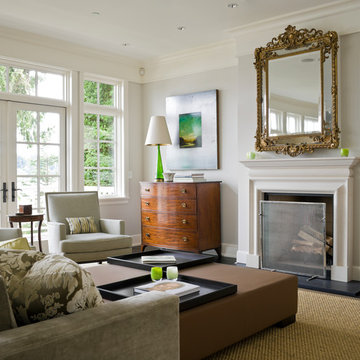
Inspiration for a transitional living room remodel in New York with gray walls
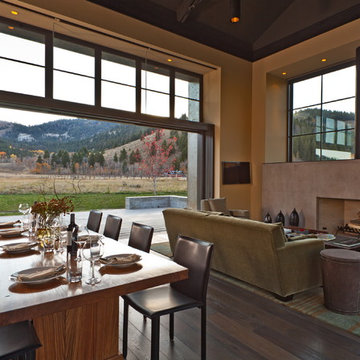
Living room - cottage open concept dark wood floor living room idea in San Francisco with beige walls and a ribbon fireplace
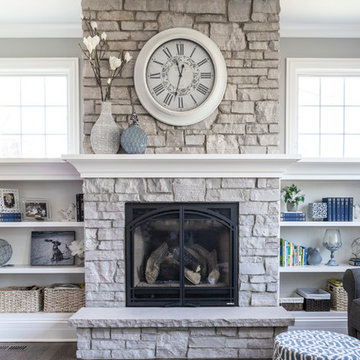
Hogan Design & Construction (HDC) completed this family room remodeling project installing a custom fireplace with mantle, stone, custom bookshelves/casing, and Pella windows.
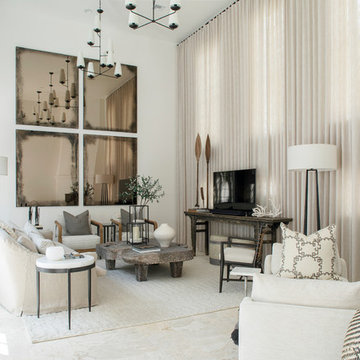
Well-Traveled Alys Beach Home
Photo: Jack Gardner
Inspiration for a large coastal enclosed beige floor living room remodel with white walls, no tv and a corner fireplace
Inspiration for a large coastal enclosed beige floor living room remodel with white walls, no tv and a corner fireplace
Living Space Ideas
Reload the page to not see this specific ad anymore
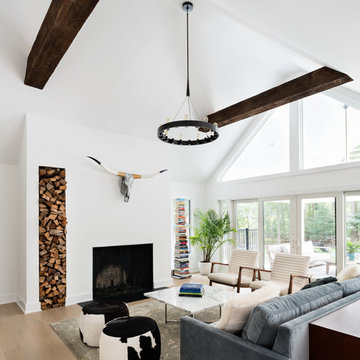
Amanda Kirkpatrick Photography
Inspiration for a scandinavian living room remodel in New York
Inspiration for a scandinavian living room remodel in New York
424










