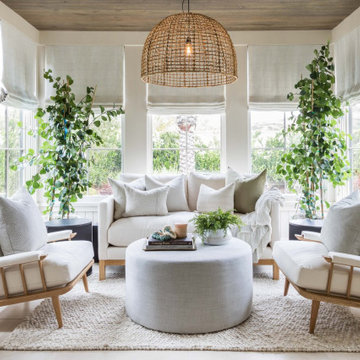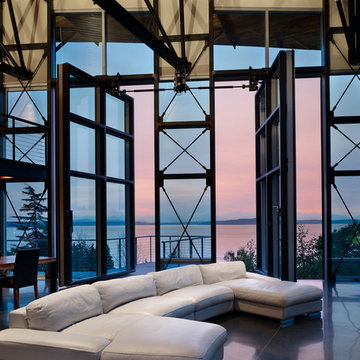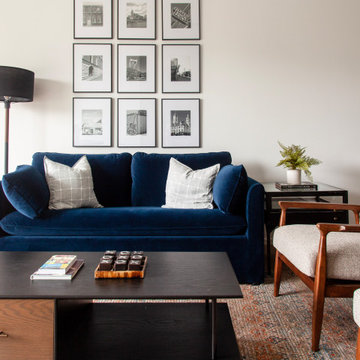Living Space Ideas
Refine by:
Budget
Sort by:Popular Today
2701 - 2720 of 2,713,610 photos
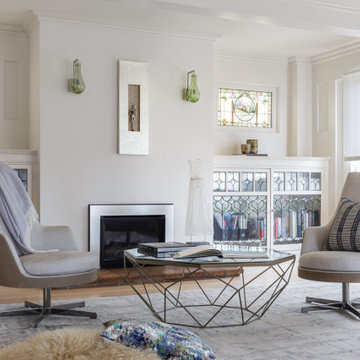
A light and airy attic room becomes a beautiful and productive workspace. A board member and art collector asked us to refresh her home office in the Ashbury Heights neighborhood of San Francisco. We retained the original stained glass windows and the leaded glass antique built-in cabinets. We lightened the walls, simplified the fireplace, added modern, yet comfortable furniture and selected handcrafted light fixtures. This office has a standing desk (against the wall, under the monitor), a seated work table and lounge chairs with an ottoman for reading and phone calls.
---
Project designed by ballonSTUDIO. They discreetly tend to the interior design needs of their high-net-worth individuals in the greater Bay Area and to their second home locations.
For more about ballonSTUDIO, see here: https://www.ballonstudio.com/
To learn more about this project, see here: https://www.ballonstudio.com/ashbury-heights
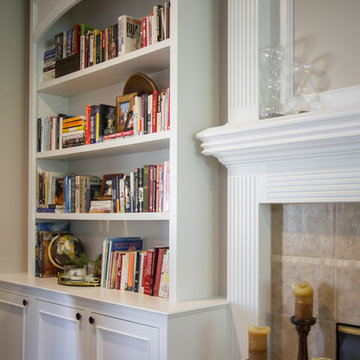
Bright and white hand brush painted built-in bookcase wall and mantle surrounding the fireplace in this North Kansas City living room. Simple and clean inset doors on the cabinet storage sit below arched bookcases.
Photos by Brynn Burns Photography

Residential Interior Floor
Size: 2,500 square feet
Installation: TC Interior
Inspiration for a large modern open concept and formal concrete floor and gray floor living room remodel in San Diego with a standard fireplace, a tile fireplace, beige walls and no tv
Inspiration for a large modern open concept and formal concrete floor and gray floor living room remodel in San Diego with a standard fireplace, a tile fireplace, beige walls and no tv
Find the right local pro for your project
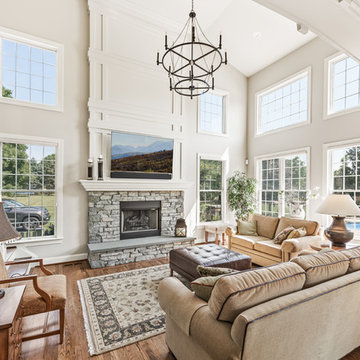
David Woodall- Kingdom Works Media
Inspiration for a large transitional enclosed medium tone wood floor and brown floor living room remodel in Philadelphia with white walls, a standard fireplace, a stone fireplace and a wall-mounted tv
Inspiration for a large transitional enclosed medium tone wood floor and brown floor living room remodel in Philadelphia with white walls, a standard fireplace, a stone fireplace and a wall-mounted tv
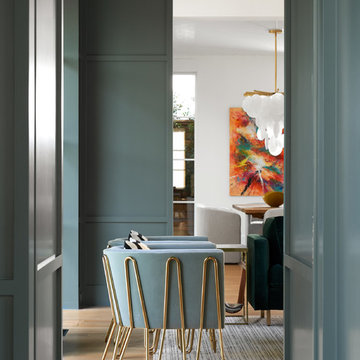
Living room library - mid-sized eclectic open concept medium tone wood floor and brown floor living room library idea in Dallas with green walls, a standard fireplace, a stone fireplace and no tv

A pre-war West Village bachelor pad inspired by classic mid-century modern designs, mixed with some industrial, traveled, and street style influences. Our client took inspiration from both his travels as well as his city (NY!), and we really wanted to incorporate that into the design. For the living room we painted the walls a warm but light grey, and we mixed some more rustic furniture elements, (like the reclaimed wood coffee table) with some classic mid-century pieces (like the womb chair) to create a multi-functional kitchen/living/dining space. Using a versatile kitchen cart with a mirror above it, we created a small bar area, which was definitely on our client's wish list!
Photos by Matthew Williams

Sponsored
Plain City, OH
Kuhns Contracting, Inc.
Central Ohio's Trusted Home Remodeler Specializing in Kitchens & Baths

photo by Chad Mellon
Inspiration for a large coastal open concept light wood floor, vaulted ceiling, wood ceiling and shiplap wall living room remodel in Orange County with white walls
Inspiration for a large coastal open concept light wood floor, vaulted ceiling, wood ceiling and shiplap wall living room remodel in Orange County with white walls

Example of a large ornate formal and enclosed medium tone wood floor and brown floor living room design in Boston with yellow walls

The clean white of the custom built-in's and large wall of windows adds an airy feel to this renovated family room.
Inspiration for a large transitional open concept medium tone wood floor, brown floor and coffered ceiling living room remodel in Indianapolis with beige walls, a standard fireplace, a tile fireplace and a wall-mounted tv
Inspiration for a large transitional open concept medium tone wood floor, brown floor and coffered ceiling living room remodel in Indianapolis with beige walls, a standard fireplace, a tile fireplace and a wall-mounted tv
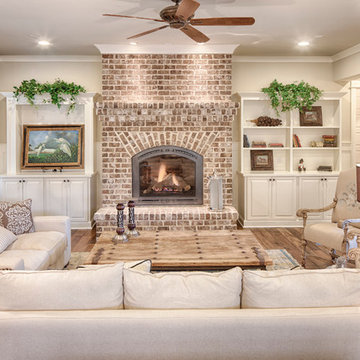
This well-proportioned two-story design offers simplistic beauty and functionality. Living, kitchen, and porch spaces flow into each other, offering an easily livable main floor. The master suite is also located on this level. Two additional bedroom suites and a bunk room can be found on the upper level. A guest suite is situated separately, above the garage, providing a bit more privacy.
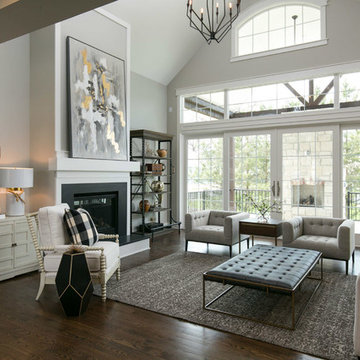
Modern Farmhouse living with high end finishes
Matthew Anderson, Elite Home Images Photographer
Large transitional formal and open concept brown floor and dark wood floor living room photo in Kansas City with gray walls, a standard fireplace, a wood fireplace surround and no tv
Large transitional formal and open concept brown floor and dark wood floor living room photo in Kansas City with gray walls, a standard fireplace, a wood fireplace surround and no tv
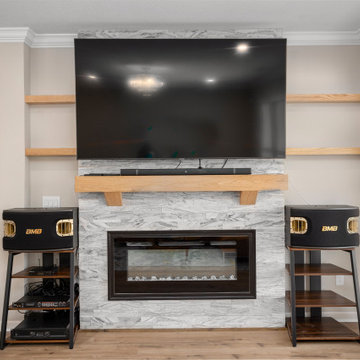
Sponsored
Hilliard, OH
Schedule a Free Consultation
Nova Design Build
Custom Premiere Design-Build Contractor | Hilliard, OH

Bleached oak built-in with leather pulls.
Example of a small trendy open concept wallpaper family room design in New York with gray walls and a media wall
Example of a small trendy open concept wallpaper family room design in New York with gray walls and a media wall

Inspiration for a cottage enclosed family room remodel in Burlington with white walls, a standard fireplace, a stone fireplace and a wall-mounted tv
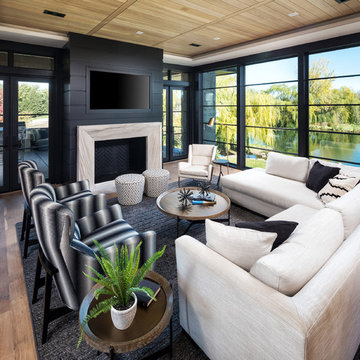
Landmark Photography
Inspiration for a large transitional living room remodel in Other
Inspiration for a large transitional living room remodel in Other

A traditional Colonial revival living room updated with metallic blue grasscloth walls, blue metallic painted fireplace surround, tufted sofas, asian decor, and built-in custom glass cabinets
Living Space Ideas

Sponsored
Over 300 locations across the U.S.
Schedule Your Free Consultation
Ferguson Bath, Kitchen & Lighting Gallery
Ferguson Bath, Kitchen & Lighting Gallery

Mountain style enclosed light wood floor and beige floor living room photo in Other with a bar, blue walls, a standard fireplace, a concrete fireplace and a wall-mounted tv
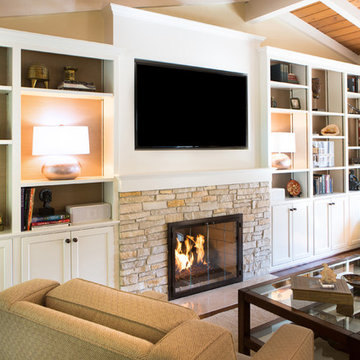
Bookshelves flank the recessed TV and display the clients art and artifacts. Custom upholstery pieces were made specifically for the space. A new stone fireplace adds charm to the cozy living room. A window seat looking out to the front yard brings in orange and rust colors. The cocktail table was made by the client’s son and refinished to work in the space. The ceiling was original to the home as are the wood floors. The wall between the kitchen and the living room was removed to open up the space for a more open floor plan. Lighting in the bookshelves and custom roman shades add softness and interest to the inviting living room. Photography by: Erika Bierman
136










