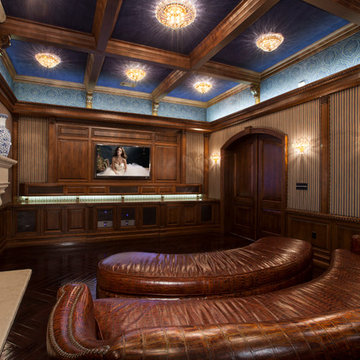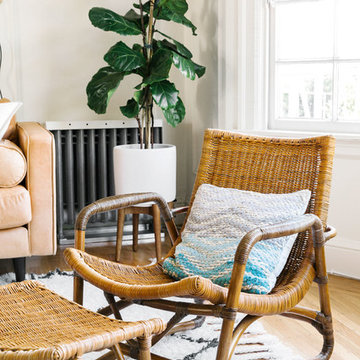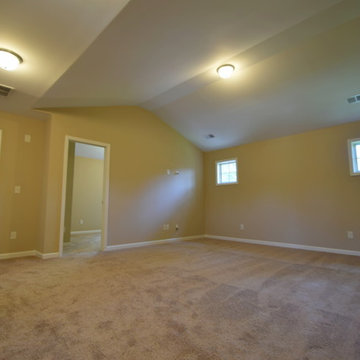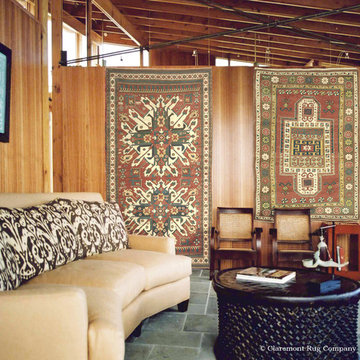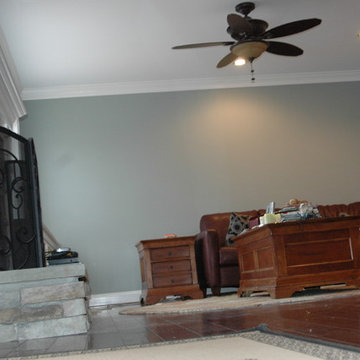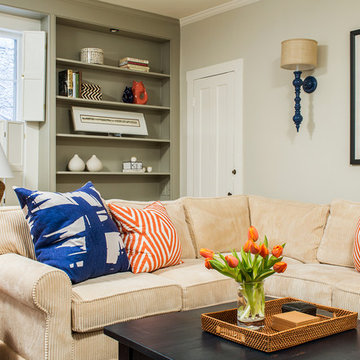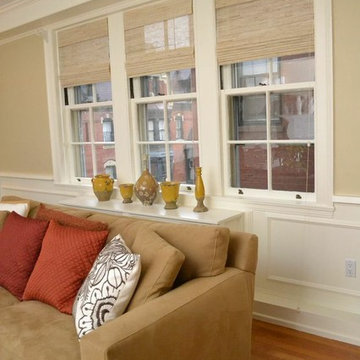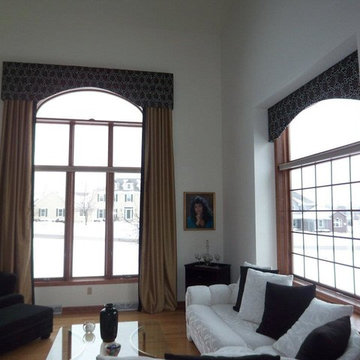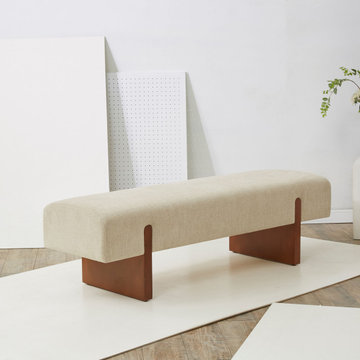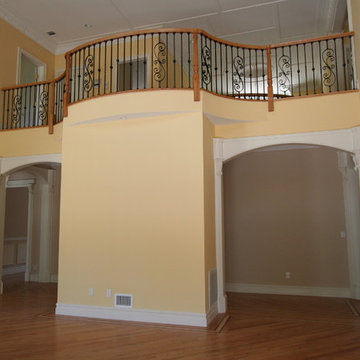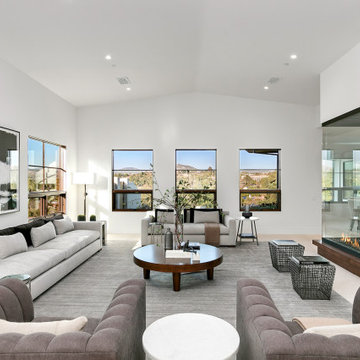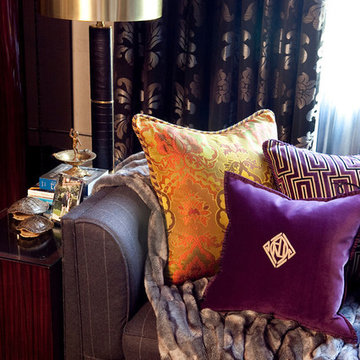Living Space Ideas
Refine by:
Budget
Sort by:Popular Today
56141 - 56160 of 2,714,038 photos
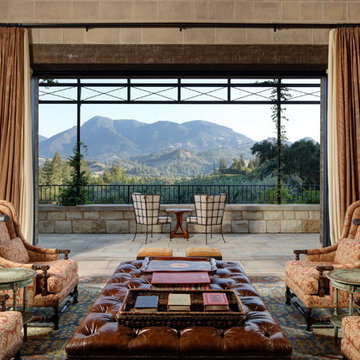
Inspiration for a mediterranean formal and open concept living room remodel in Other
Find the right local pro for your project
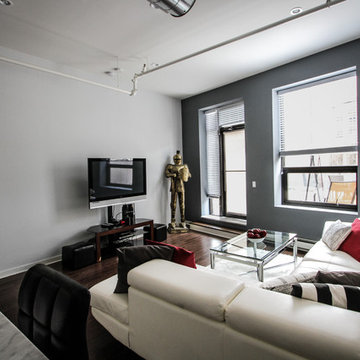
Elizabeth Sammartino
Inspiration for a contemporary loft-style dark wood floor living room remodel in New York with gray walls
Inspiration for a contemporary loft-style dark wood floor living room remodel in New York with gray walls
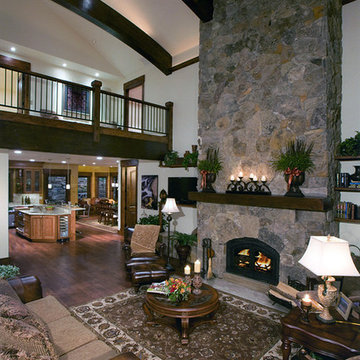
Example of a transitional living room design in Denver with a ribbon fireplace and a stone fireplace
Reload the page to not see this specific ad anymore
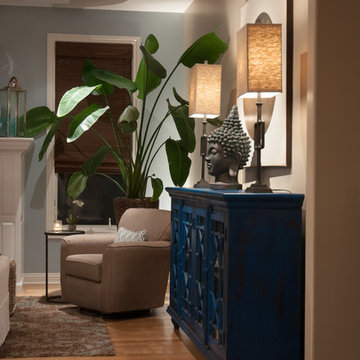
Breezy Coastal-Inspired Hearth Room
Sustainable, natural, wholly engaging, and a showcase for their cultural pieces and art was the concept for this home. The couple wanted to use sustainable and environmentally friendly products throughout their home as much as possible.
Being from both California and Florida, they wanted a coastal influence that didn’t look contrived or over-stylized in a Midwestern home. Also, they desired a serene, peaceful space where all senses were engaged. Incorporating the Feng Shui elements of wood, fire, earth, metal and water in color, texture and product choice was used in this design.
A problem area with the original room was a large, blocky oak fireplace. The top half was removed and the hearth was painted white, opening up the space considerably. The back wall was painted a serene blue as an accent.
An overall neutral palette of taupe, blues and grey balanced the wood tones found in the flooring and teak accents the couple acquired on their travels. We recovered their existing love seat with taupe diamond-stripe cotton in a slipcover style, adding to the casual atmosphere of a beach house. Organic cotton, hand-blocked pillows with red cherry blossoms provide a pop of color to the seating. A swivel rocker gives flexibility to multiple focal points and conversation.
The 100% hemp rug has a turquoise oversized damask print and is a plush anchor to the hearth setting. A long grey-washed rattan bench serves as a cocktail table and woven Roman shades provide needed contrast to the back wall. A distressed, reclaimed bench sits below bold art as a bright accent area to an overall neutral space.
The centerpiece of the room is a large cerulean blue buffet with fretwork & glass doors. A large Buddha head serves as a meditative focal point with Asian-inspired art and lighting.
Julie Austin Photography
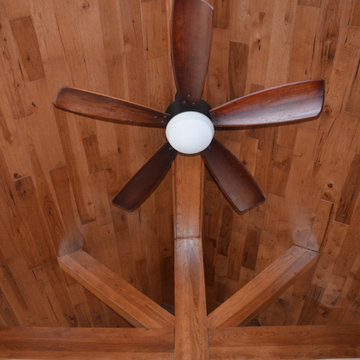
This custom designed family room is part of an new addition to accommodate a growing family.
Example of a huge classic game room design in Boston
Example of a huge classic game room design in Boston
Reload the page to not see this specific ad anymore
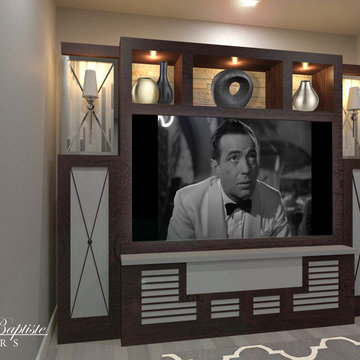
This dark wood entertainment center concept was designed with clean lines and traditional elements in mind. The stone background in the upper niche pulls from the more traditional elements while the “X” design lends its style from a more contemporary background. An 80” led television as well as the audio equipment are all hidden behind the dark cherry cabinet.
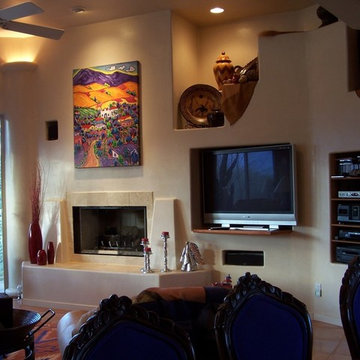
Family room - mid-sized southwestern open concept terra-cotta tile family room idea in Phoenix with beige walls, a standard fireplace, a stone fireplace and a media wall
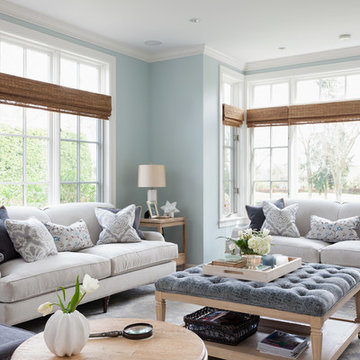
Inspiration for a large timeless formal and open concept dark wood floor and brown floor living room remodel in Seattle with blue walls, a standard fireplace, a tile fireplace and no tv
Living Space Ideas
Reload the page to not see this specific ad anymore
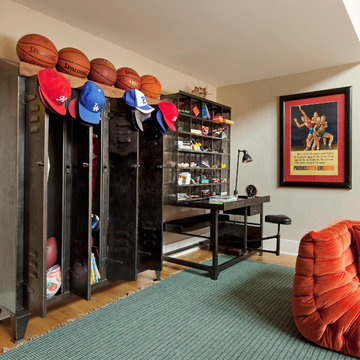
Lockers and a vintage postal desk make for a charming storage and work station.
Family room - mid-sized eclectic medium tone wood floor family room idea in New York with beige walls and no fireplace
Family room - mid-sized eclectic medium tone wood floor family room idea in New York with beige walls and no fireplace
2808










