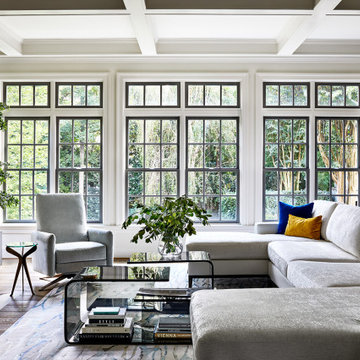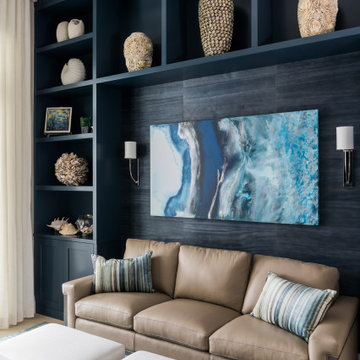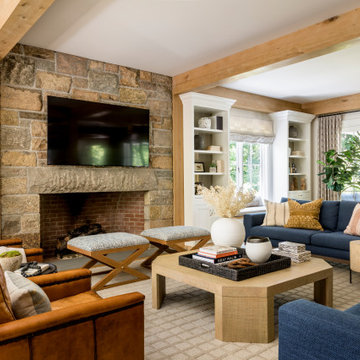Living Space Ideas
Refine by:
Budget
Sort by:Popular Today
1661 - 1680 of 2,713,846 photos
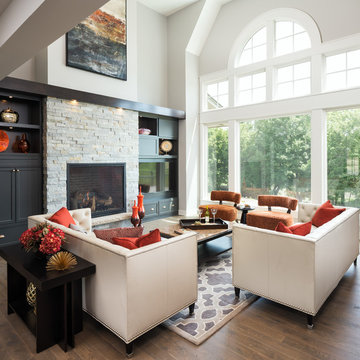
Swanson Homes
Artisan Home Tour 2016
Inspiration for a living room remodel in Minneapolis
Inspiration for a living room remodel in Minneapolis
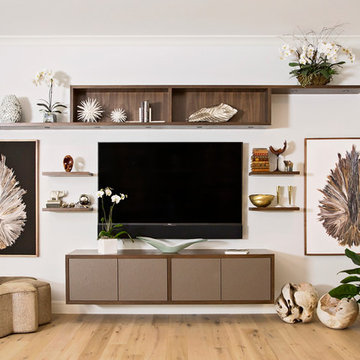
Family room - coastal light wood floor and brown floor family room idea in Miami with white walls and a wall-mounted tv
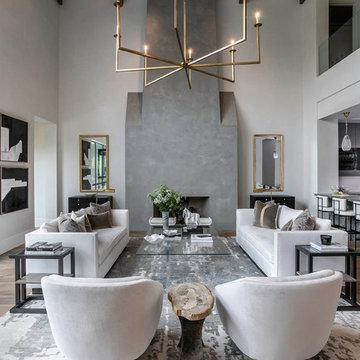
Trendy open concept dark wood floor and brown floor living room photo in Houston with gray walls and a standard fireplace
Find the right local pro for your project

Living Room with four custom moveable sofas able to be moved to accommodate large cocktail parties and events. A custom-designed firebox with the television concealed behind eucalyptus pocket doors with a wenge trim. Pendant light mirrors the same fixture which is in the adjoining dining room.
Photographer: Angie Seckinger
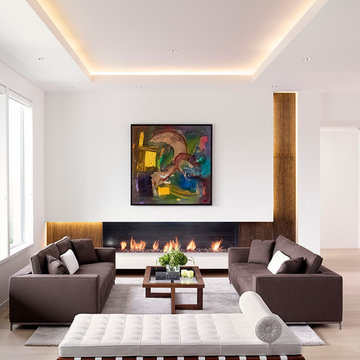
Alex Hayden
Living room - scandinavian open concept and formal light wood floor living room idea in Seattle with white walls, a stone fireplace, no tv and a ribbon fireplace
Living room - scandinavian open concept and formal light wood floor living room idea in Seattle with white walls, a stone fireplace, no tv and a ribbon fireplace
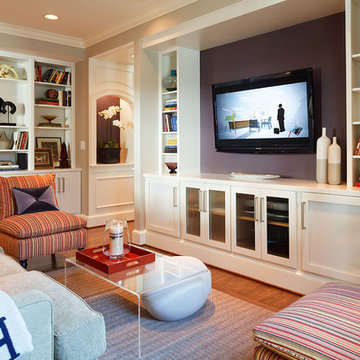
Family room with custom media center
Inspiration for a contemporary medium tone wood floor family room remodel in DC Metro with purple walls and a media wall
Inspiration for a contemporary medium tone wood floor family room remodel in DC Metro with purple walls and a media wall
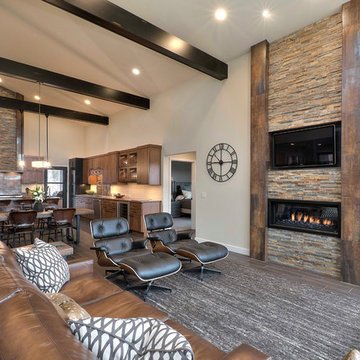
Jason Hulet Photography
Example of a mountain style formal and open concept living room design in Other with beige walls, a ribbon fireplace, a stone fireplace and a wall-mounted tv
Example of a mountain style formal and open concept living room design in Other with beige walls, a ribbon fireplace, a stone fireplace and a wall-mounted tv

Inspiration for a mid-sized transitional enclosed and formal dark wood floor and brown floor living room remodel in New York with gray walls, a standard fireplace and a wood fireplace surround

Example of a large transitional open concept light wood floor and beige floor living room design in Denver with beige walls, no fireplace and a wall-mounted tv
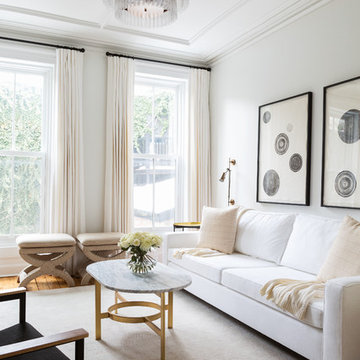
Park Slope Townhouse Den
Interior design, custom furniture design & art curation by Chango & Co.
Photography by Ball & Albanese
Inspiration for a mid-sized transitional formal and open concept living room remodel in New York with white walls
Inspiration for a mid-sized transitional formal and open concept living room remodel in New York with white walls
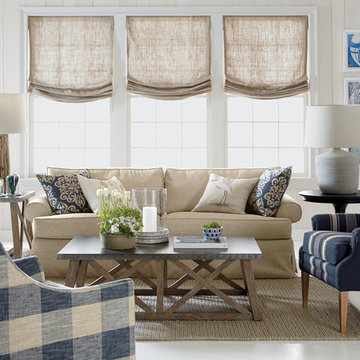
Mid-sized country formal and enclosed concrete floor and white floor living room photo in Sacramento with white walls, no fireplace and no tv
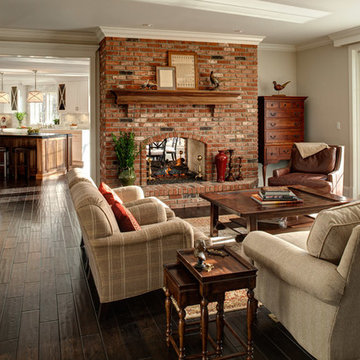
Inspiration for a timeless family room remodel in Other with beige walls, a two-sided fireplace and a brick fireplace

Family room - cottage open concept light wood floor and beige floor family room idea in Oklahoma City with beige walls, a standard fireplace, a stone fireplace and a wall-mounted tv
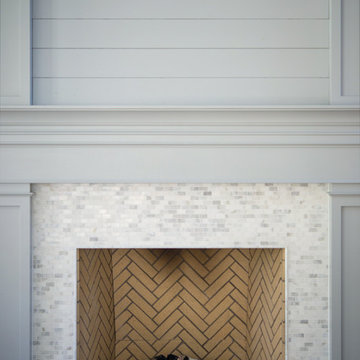
“I was fighting with my builder. He kept trying to cover up where the knots showed through and the color showed through but I wanted it to. So, along with the fixer upper shiplap look, it’s supposed to look rustic and like it’s been there forever. I don’t like anything pristine or white. I know it looks like that in the pictures, I get it, but believe me there’s dog scuff marks and kid scuff marks and chips and I love it. It’s part of the look.”
*************************************************************************
Buffalo Lumber specializes in Custom Milled, Factory Finished Wood Siding and Paneling. We ONLY do real wood.
Living Space Ideas

Yasin Chaudhry
Inspiration for a small contemporary open concept medium tone wood floor and brown floor family room remodel in Other with a wall-mounted tv, multicolored walls and no fireplace
Inspiration for a small contemporary open concept medium tone wood floor and brown floor family room remodel in Other with a wall-mounted tv, multicolored walls and no fireplace
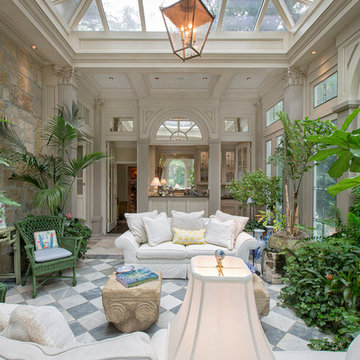
Large elegant enclosed marble floor family room photo in Omaha with white walls
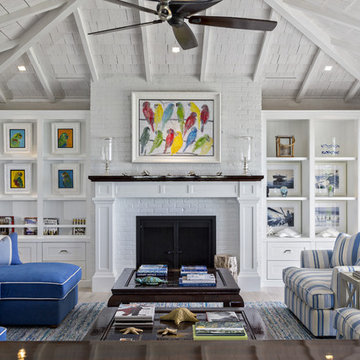
Ron Rosenzweig
Living room - mid-sized coastal formal and enclosed light wood floor living room idea in Miami with a standard fireplace and a brick fireplace
Living room - mid-sized coastal formal and enclosed light wood floor living room idea in Miami with a standard fireplace and a brick fireplace
84










