Small Living Space Ideas
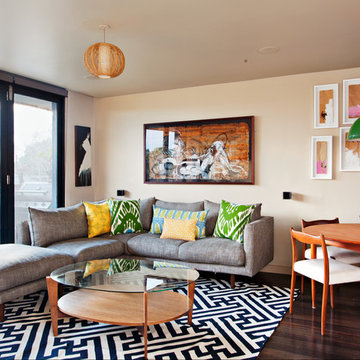
David J Miller
Living room - small 1950s open concept dark wood floor living room idea in Melbourne with beige walls
Living room - small 1950s open concept dark wood floor living room idea in Melbourne with beige walls
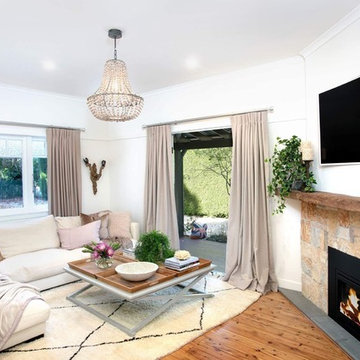
Chris Flemming Builders
Inspiration for a small farmhouse enclosed light wood floor and beige floor living room remodel in Sydney with white walls, a corner fireplace, a stone fireplace and a wall-mounted tv
Inspiration for a small farmhouse enclosed light wood floor and beige floor living room remodel in Sydney with white walls, a corner fireplace, a stone fireplace and a wall-mounted tv
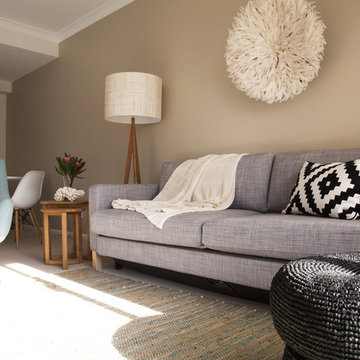
Daniella Stein Photography
Example of a small trendy open concept living room design in Sydney with beige walls
Example of a small trendy open concept living room design in Sydney with beige walls
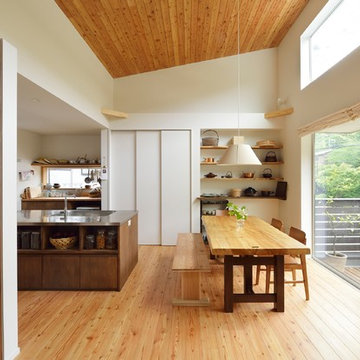
写真:大槻茂
Inspiration for a small modern open concept medium tone wood floor and brown floor living room remodel in Other with white walls, no fireplace and a tv stand
Inspiration for a small modern open concept medium tone wood floor and brown floor living room remodel in Other with white walls, no fireplace and a tv stand
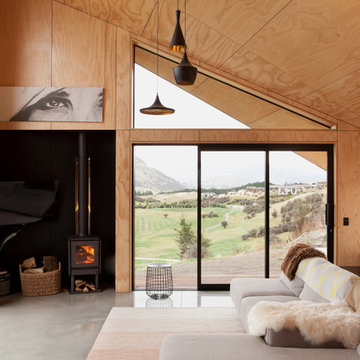
David Straight
Living room - small scandinavian open concept concrete floor living room idea in Dunedin with a wood stove
Living room - small scandinavian open concept concrete floor living room idea in Dunedin with a wood stove
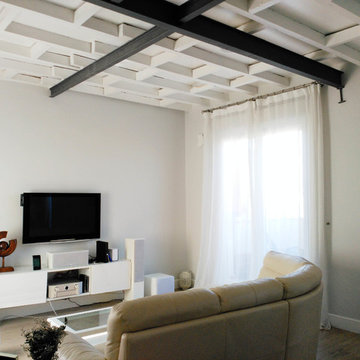
Lapizarq arquitectura
Small transitional formal and enclosed medium tone wood floor living room photo in Madrid with white walls, no fireplace and a wall-mounted tv
Small transitional formal and enclosed medium tone wood floor living room photo in Madrid with white walls, no fireplace and a wall-mounted tv
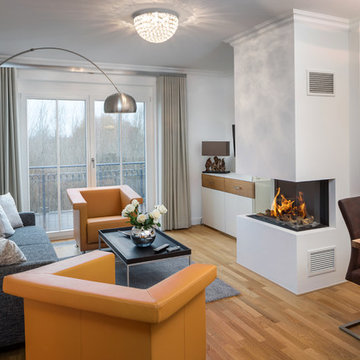
Example of a small trendy enclosed medium tone wood floor and brown floor living room design in Other with white walls, a two-sided fireplace, a plaster fireplace and no tv

Living room - small eclectic loft-style light wood floor living room idea in Los Angeles with multicolored walls, a corner fireplace, a plaster fireplace and a wall-mounted tv
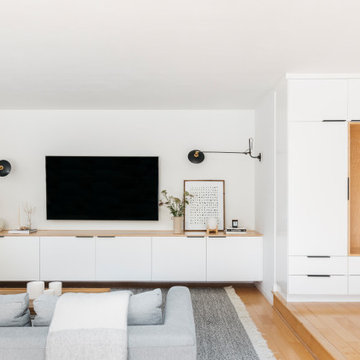
We lovingly named this project our Hide & Seek House. Our clients had done a full home renovation a decade prior, but they realized that they had not built in enough storage in their home, leaving their main living spaces cluttered and chaotic. They commissioned us to bring simplicity and order back into their home with carefully planned custom casework in their entryway, living room, dining room and kitchen. We blended the best of Scandinavian and Japanese interiors to create a calm, minimal, and warm space for our clients to enjoy.
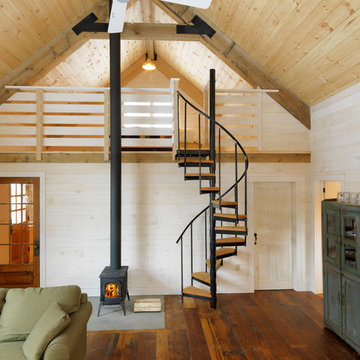
photos by Susan Teare • www.susanteare.com
Small mountain style medium tone wood floor living room photo in Burlington with a wood stove and beige walls
Small mountain style medium tone wood floor living room photo in Burlington with a wood stove and beige walls
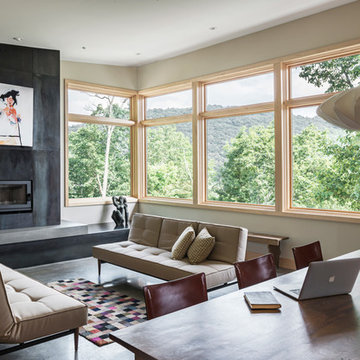
This modern passive solar residence sits on five acres of steep mountain land with great views looking down the Beaverdam Valley in Asheville, North Carolina. The house is on a south-facing slope that allowed the owners to build the energy efficient, passive solar house they had been dreaming of. Our clients were looking for decidedly modern architecture with a low maintenance exterior and a clean-lined and comfortable interior. We developed a light and neutral interior palette that provides a simple backdrop to highlight an extensive family art collection and eclectic mix of antique and modern furniture.
Builder: Standing Stone Builders
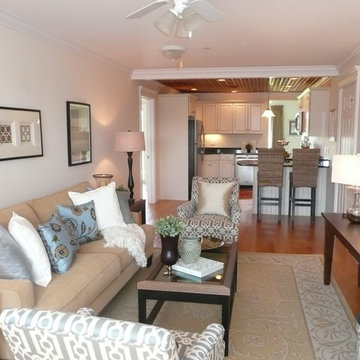
Staging and Photos by: Betsy Konaxis, BK Classic Collections Home Stagers
Living room - small transitional enclosed medium tone wood floor living room idea in Boston with beige walls, no fireplace and a tv stand
Living room - small transitional enclosed medium tone wood floor living room idea in Boston with beige walls, no fireplace and a tv stand
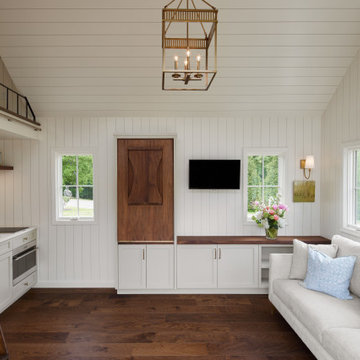
Kitchenette/Office/ Living space with loft above accessed via a ladder. The bookshelf has an integrated stained wood desk/dining table that can fold up and serves as sculptural artwork when the desk is not in use.
Photography: Gieves Anderson Noble Johnson Architects was honored to partner with Huseby Homes to design a Tiny House which was displayed at Nashville botanical garden, Cheekwood, for two weeks in the spring of 2021. It was then auctioned off to benefit the Swan Ball. Although the Tiny House is only 383 square feet, the vaulted space creates an incredibly inviting volume. Its natural light, high end appliances and luxury lighting create a welcoming space.
Small Living Space Ideas
48









