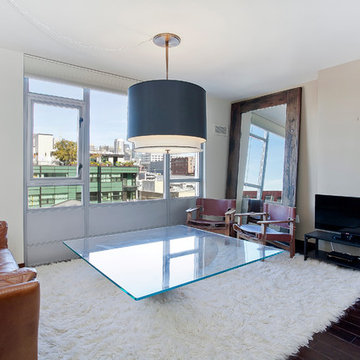Small Living Space Ideas
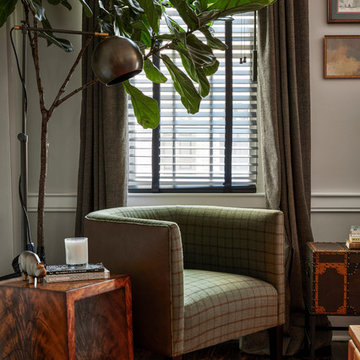
Jason Varney
Living room - small transitional formal and enclosed dark wood floor living room idea in Philadelphia with gray walls, a standard fireplace, a stone fireplace and no tv
Living room - small transitional formal and enclosed dark wood floor living room idea in Philadelphia with gray walls, a standard fireplace, a stone fireplace and no tv

This compact beach cottage has breathtaking views of the Puget Sound. The cottage was completely gutted including the main support beams to allow for a more functional floor plan. From there the colors, materials and finishes were hand selected to enhance the setting and create a low-maintance high comfort second home for these clients.

Inspiration for a small coastal open concept light wood floor family room remodel in New York with white walls, a wall-mounted tv, a bar, a standard fireplace and a brick fireplace
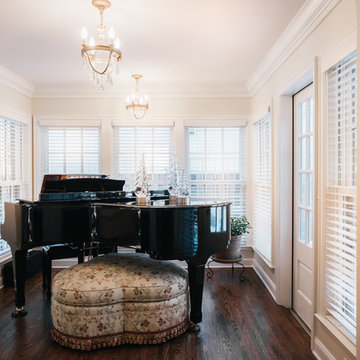
Inspiration for a small timeless formal and enclosed dark wood floor living room remodel in Minneapolis with beige walls, no fireplace and no tv

located just off the kitchen and front entry, the new den is the ideal space for watching television and gathering, with contemporary furniture and modern decor that updates the existing traditional white wood paneling
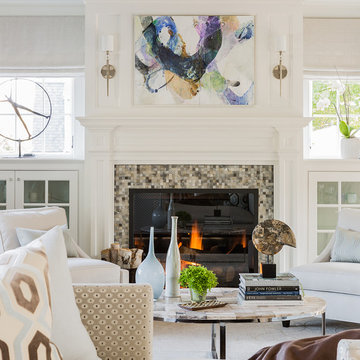
Michael J. Lee Photography
Example of a small transitional formal and enclosed living room design in Boston with a tile fireplace, no tv, white walls and a standard fireplace
Example of a small transitional formal and enclosed living room design in Boston with a tile fireplace, no tv, white walls and a standard fireplace

LOFT | Luxury Industrial Loft Makeover Downtown LA | FOUR POINT DESIGN BUILD INC
A gorgeous and glamorous 687 sf Loft Apartment in the Heart of Downtown Los Angeles, CA. Small Spaces...BIG IMPACT is the theme this year: A wide open space and infinite possibilities. The Challenge: Only 3 weeks to design, resource, ship, install, stage and photograph a Downtown LA studio loft for the October 2014 issue of @dwellmagazine and the 2014 @dwellondesign home tour! So #Grateful and #honored to partner with the wonderful folks at #MetLofts and #DwellMagazine for the incredible design project!
Photography by Riley Jamison
#interiordesign #loftliving #StudioLoftLiving #smallspacesBIGideas #loft #DTLA
AS SEEN IN
Dwell Magazine
LA Design Magazine

The guesthouse of our Green Mountain Getaway follows the same recipe as the main house. With its soaring roof lines and large windows, it feels equally as integrated into the surrounding landscape.
Photo by: Nat Rea Photography

Small urban loft-style concrete floor and white floor living room library photo in Other with white walls, no fireplace and a concealed tv

This room is the Media Room in the 2016 Junior League Shophouse. This space is intended for a family meeting space where a multi generation family could gather. The idea is that the kids could be playing video games while their grandparents are relaxing and reading the paper by the fire and their parents could be enjoying a cup of coffee while skimming their emails. This is a shot of the wall mounted tv screen, a ceiling mounted projector is connected to the internet and can stream anything online. Photo by Jared Kuzia.
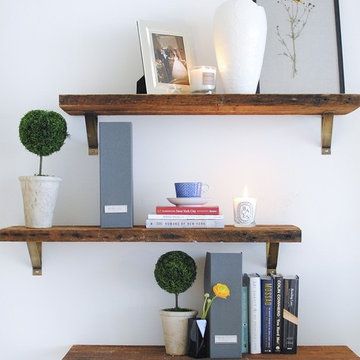
Salvaged wood shelves with brass brackets. Topiaries, collected pieces and files make light storage for a studio apartment. Photos by Claire Esparros for Homepolish
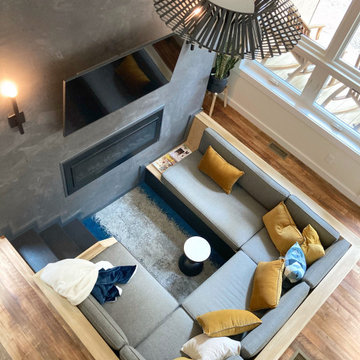
The cozy conversation pit in this small footprint saves space and allows for 8 or more. Custom cushions are made from Revolution fabric and carpet is by Flor. Floors are reclaimed barn wood milled in Northern Ohio
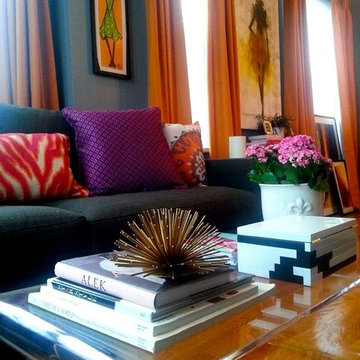
Inquire About Our Design Services
This homeowner loved color. In order to bring in more color, I ditched her yellow and orange walls by painting the room gray, with charcoal trim. I often tell folks in order to pump up the color, we have to bring down the backdrop, and Lori’s condo was my case in point.
And then we proceeded with construction. Yep, construction. I had to figure out a way around the awkward floor plan, and where to put that TV. We decided to rebuild her fireplace to house her TV - it was great way to utilize the unused space.
Marcel Page
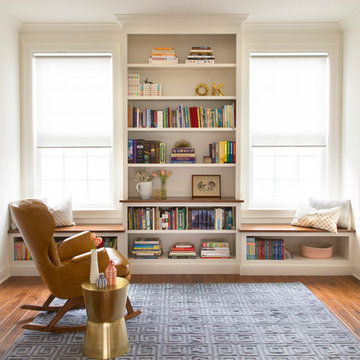
Courtney Apple
Inspiration for a small transitional enclosed dark wood floor living room library remodel in Philadelphia with white walls, no fireplace and no tv
Inspiration for a small transitional enclosed dark wood floor living room library remodel in Philadelphia with white walls, no fireplace and no tv
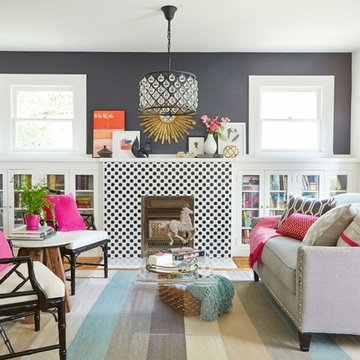
Avenue G Living Room featuring built-in bookcases and a glass tile fireplace surround
Inspiration for a small transitional open concept light wood floor living room remodel in Austin with gray walls, a standard fireplace and a tile fireplace
Inspiration for a small transitional open concept light wood floor living room remodel in Austin with gray walls, a standard fireplace and a tile fireplace

Eric Staudenmaier
Example of a small trendy enclosed light wood floor and brown floor family room design in Other with beige walls, a standard fireplace, a concrete fireplace and no tv
Example of a small trendy enclosed light wood floor and brown floor family room design in Other with beige walls, a standard fireplace, a concrete fireplace and no tv

This 1956 John Calder Mackay home had been poorly renovated in years past. We kept the 1400 sqft footprint of the home, but re-oriented and re-imagined the bland white kitchen to a midcentury olive green kitchen that opened up the sight lines to the wall of glass facing the rear yard. We chose materials that felt authentic and appropriate for the house: handmade glazed ceramics, bricks inspired by the California coast, natural white oaks heavy in grain, and honed marbles in complementary hues to the earth tones we peppered throughout the hard and soft finishes. This project was featured in the Wall Street Journal in April 2022.
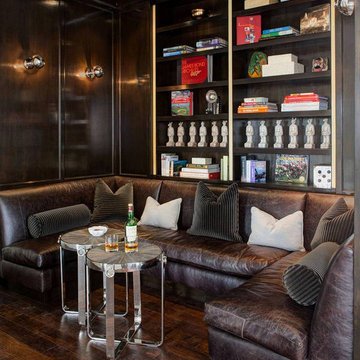
Built by SoCalContractor.com
Example of a small trendy dark wood floor family room library design in Los Angeles with brown walls
Example of a small trendy dark wood floor family room library design in Los Angeles with brown walls
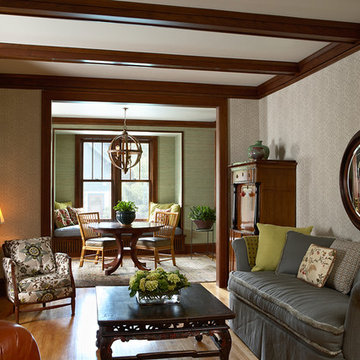
1919 Bungalow remodel. Design by Meriwether Felt, photos by Susan Gilmore
Example of a small arts and crafts formal and enclosed medium tone wood floor living room design in Minneapolis with no tv
Example of a small arts and crafts formal and enclosed medium tone wood floor living room design in Minneapolis with no tv
Small Living Space Ideas
1










