Small Living Space Ideas
Refine by:
Budget
Sort by:Popular Today
1 - 20 of 5,763 photos
Item 1 of 5
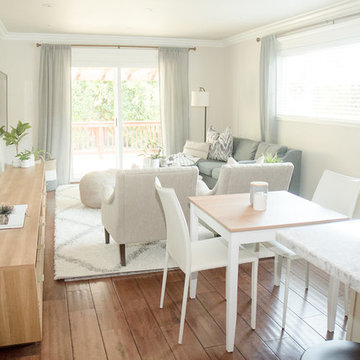
Quiana Marie Photography
Modern meets Coastal Design
Family room - small modern open concept dark wood floor and brown floor family room idea in San Francisco with beige walls and a tv stand
Family room - small modern open concept dark wood floor and brown floor family room idea in San Francisco with beige walls and a tv stand
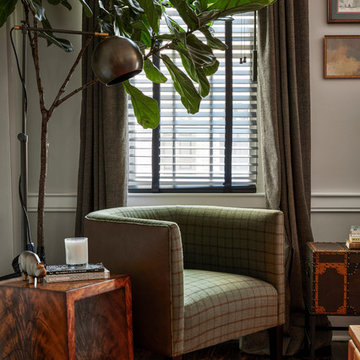
Jason Varney
Living room - small transitional formal and enclosed dark wood floor living room idea in Philadelphia with gray walls, a standard fireplace, a stone fireplace and no tv
Living room - small transitional formal and enclosed dark wood floor living room idea in Philadelphia with gray walls, a standard fireplace, a stone fireplace and no tv
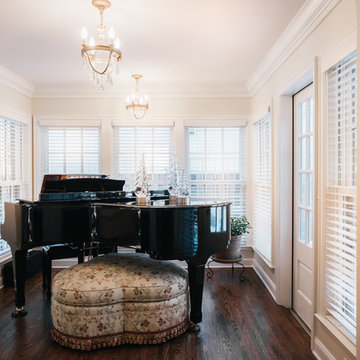
Inspiration for a small timeless formal and enclosed dark wood floor living room remodel in Minneapolis with beige walls, no fireplace and no tv

Dining & living space in main cabin. Sunroom added to far end. Loft above. Kitchen to right. Antique bench to left, and antique blue cabinet to right. Double sided fireplace made of local stone by local artisan. Marvin windows. Floor made from repurposed barn boards. ©Tricia Shay
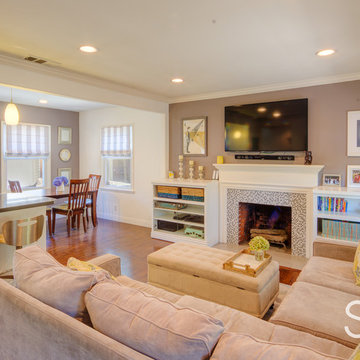
Michael J King
Example of a small mid-century modern open concept dark wood floor and brown floor living room design in Los Angeles with brown walls, a standard fireplace, a tile fireplace and a wall-mounted tv
Example of a small mid-century modern open concept dark wood floor and brown floor living room design in Los Angeles with brown walls, a standard fireplace, a tile fireplace and a wall-mounted tv
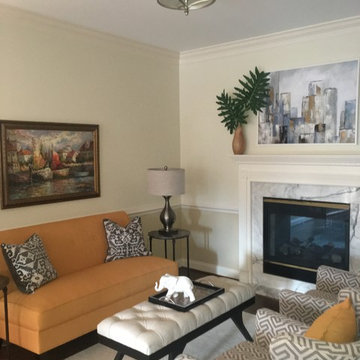
Inspiration for a small transitional formal and enclosed dark wood floor living room remodel in Philadelphia with white walls, a standard fireplace, a stone fireplace and no tv
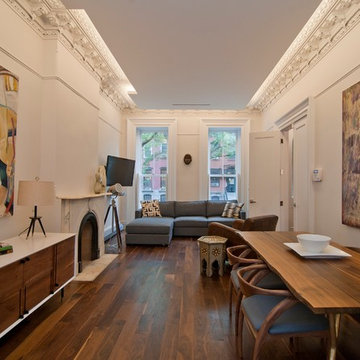
The home maintains beautiful original detail including lovely arched double entry way doors, thick frames and pocket doors and elaborate crown moldings. There is also a lovely, very large garden.
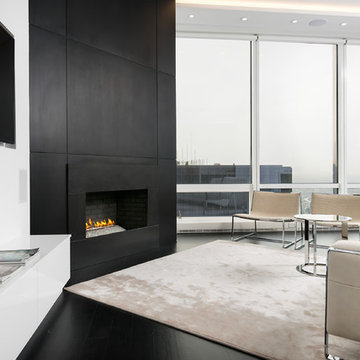
Jim Tschetter
Living room - small contemporary formal and open concept dark wood floor living room idea in Chicago with white walls, a corner fireplace and a wall-mounted tv
Living room - small contemporary formal and open concept dark wood floor living room idea in Chicago with white walls, a corner fireplace and a wall-mounted tv

A newly finished basement apartment in one of Portland’s gorgeous historic homes was a beautiful canvas for ATIID to create a warm, welcoming guest house. Area rugs provided rich texture, pattern and color inspiration for each room. Comfortable furnishings, cozy beds and thoughtful touches welcome guests for any length of stay. Our Signature Cocktail Table and Perfect Console and Cubes are showcased in the living room, and an extraordinary original work by Molly Cliff-Hilts pulls the warm color palette to the casual dining area. Custom window treatments offer texture and privacy. We provided every convenience for guests, from luxury layers of bedding and plenty of fluffy white towels to a kitchen stocked with the home chef’s every desire. Welcome home!
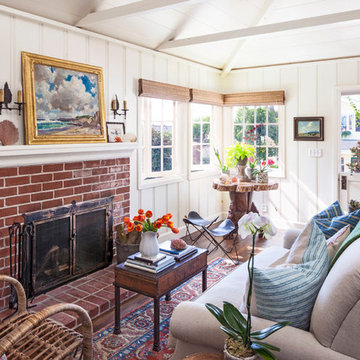
Photo by Grey Crawford
Example of a small beach style formal and enclosed dark wood floor living room design in Orange County with white walls, a standard fireplace and a brick fireplace
Example of a small beach style formal and enclosed dark wood floor living room design in Orange County with white walls, a standard fireplace and a brick fireplace
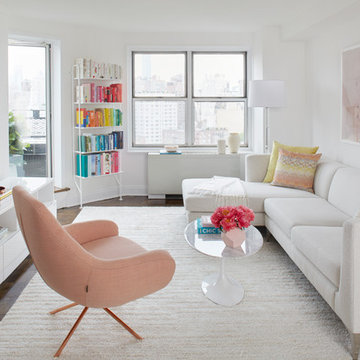
Living room - small contemporary dark wood floor and brown floor living room idea in Other with white walls and a wall-mounted tv
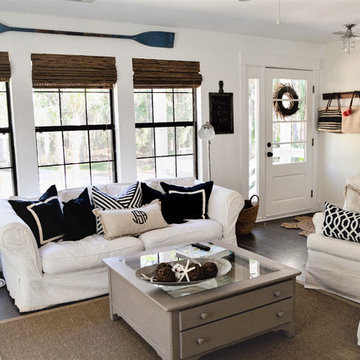
We transformed an outdated, lack luster beach house on Fripp Island into a coastal retreat complete with southern charm and bright personality. The main living space was opened up to allow for a charming kitchen with open shelving, white painted ship lap, a large inviting island and sleek stainless steel appliances. Nautical details are woven throughout adding to the charisma and simplistic beauty of this coastal home. New dark hardwood floors contrast with the soft white walls and cabinetry, while also coordinating with the dark window sashes and mullions. The new open plan allows an abundance of natural light to wash through the interior space with ease. Tropical vegetation form beautiful views and welcome visitors like an old friend to the grand front stairway. The play between dark and light continues on the exterior with crisp contrast balanced by soft hues and warm stains. What was once nothing more than a shelter, is now a retreat worthy of the paradise that envelops it.

Relatives spending the weekend? Daughter moving back in? Could you use a spare bedroom for surprise visitors? Here’s an idea that can accommodate that occasional guest while maintaining your distance: Add a studio apartment above your garage.
Studio apartments are often called mother-in-law apartments, perhaps because they add a degree of privacy. They have their own kitchen, living room and bath. Often they feature a Murphy bed. With appliances designed for micro homes becoming more popular it’s easier than ever to plan for and build a studio apartment.
Rick Jacobson began this project with a large garage, capable of parking a truck and SUV, and storing everything from bikes to snowthrowers. Then he added a 500+ square foot apartment above the garage.
Guests are welcome to the apartment with a private entrance inside a fence. Once inside, the apartment’s open design floods it with daylight from two large skylights and energy-efficient Marvin double hung windows. A gas fireplace below a 42-inch HD TV creates a great entertainment center. It’s all framed with rough-cut black granite, giving the whole apartment a distinctive look. Notice the ¾ inch thick tongue in grove solid oak flooring – the perfect accent to the grey and white interior design.
The kitchen features a gas range with outdoor-vented hood, and a space-saving refrigerator and freezer. The custom kitchen backsplash was built using 3 X 10 inch gray subway glass tile. Black granite countertops can be found in the kitchen and bath, and both featuring under mounted sinks.
The full ¾ bath features a glass-enclosed walk-in shower with 4 x 12 inch ceramic subway tiles arranged in a vertical pattern for a unique look. 6 x 24 inch gray porcelain floor tiles were used in the bath.
A full-sized murphy bed folds out of the wall cabinet, offering a great view of the fireplace and HD TV. On either side of the bed, 3 built-in closets and 2 cabinets provide ample storage space. And a coffee table easily converts to a laptop computer workspace for traveling professionals or FaceBook check-ins.
The result: An addition that has already proved to be a worthy investment, with the ability to host family and friends while appreciating the property’s value.

This room is the Media Room in the 2016 Junior League Shophouse. This space is intended for a family meeting space where a multi generation family could gather. The idea is that the kids could be playing video games while their grandparents are relaxing and reading the paper by the fire and their parents could be enjoying a cup of coffee while skimming their emails. This is a shot of the wall mounted tv screen, a ceiling mounted projector is connected to the internet and can stream anything online. Photo by Jared Kuzia.
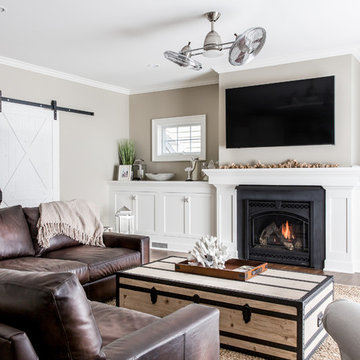
Inspiration for a small timeless dark wood floor family room remodel in New York with a wall-mounted tv and beige walls

"custom fireplace mantel"
"custom fireplace overmantel"
"omega cast stone mantel"
"omega cast stone fireplace mantle" "fireplace design idea" Mantel. Fireplace. Omega. Mantel Design.
"custom cast stone mantel"
"linear fireplace mantle"
"linear cast stone fireplace mantel"
"linear fireplace design"
"linear fireplace overmantle"
"fireplace surround"
"carved fireplace mantle"
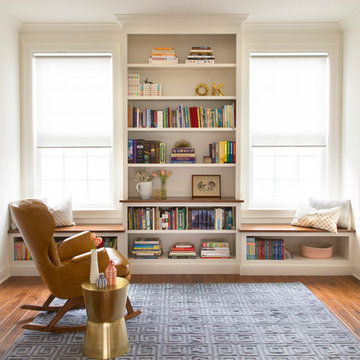
Courtney Apple
Inspiration for a small transitional enclosed dark wood floor living room library remodel in Philadelphia with white walls, no fireplace and no tv
Inspiration for a small transitional enclosed dark wood floor living room library remodel in Philadelphia with white walls, no fireplace and no tv
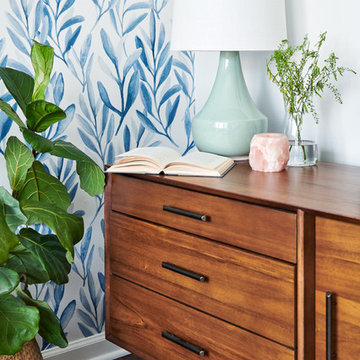
Lisa Russman Photography
Small eclectic enclosed dark wood floor living room photo in New York with gray walls and a tv stand
Small eclectic enclosed dark wood floor living room photo in New York with gray walls and a tv stand
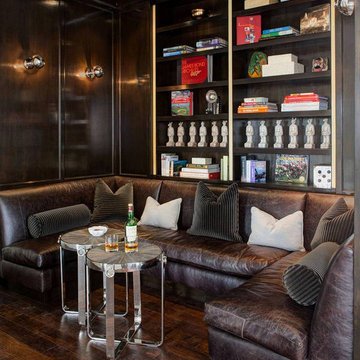
Built by SoCalContractor.com
Example of a small trendy dark wood floor family room library design in Los Angeles with brown walls
Example of a small trendy dark wood floor family room library design in Los Angeles with brown walls
Small Living Space Ideas
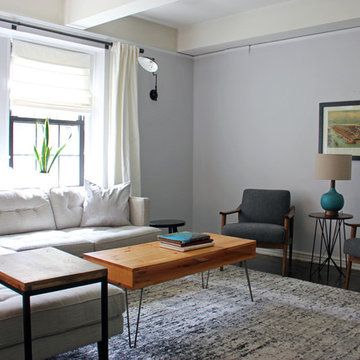
Simple updates to a living space made by following an e-design document. ©Tamara Gavin Interior Design LLC
Living room - small mid-century modern enclosed dark wood floor living room idea in New York with gray walls, no fireplace and a tv stand
Living room - small mid-century modern enclosed dark wood floor living room idea in New York with gray walls, no fireplace and a tv stand
1









