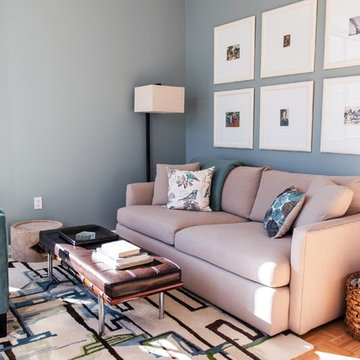Small Living Space Ideas
Refine by:
Budget
Sort by:Popular Today
301 - 320 of 56,897 photos
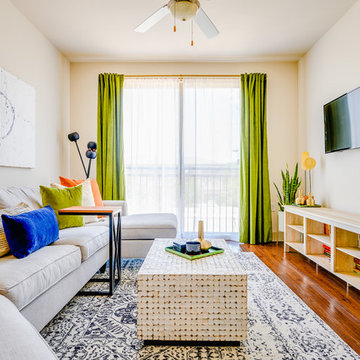
In this one bedroom apartment, I wanted to enhance the brightness of this living room space by adding a few bold colors, and complementing these bold colors with heavy, neutral textured art and a patterned rug and coffee table. Mesmerizing green velvent panels, with sheer curtains in tow, hung on a gold double rod add immense character to this room. An eye catching lamp sits in the corner near the chaise side of the sofa for my book loving client. Another priority was the bookshelf entertainment stand. All of my client's books fit perfectly, and a few metallic accessories slightly adorn the top. After installing all of the items, my client's space is neat and looks larger than it actually is.
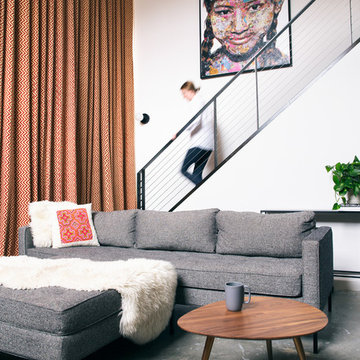
Open Loft Living Space w/ Modern Art & Furniture
Inspiration for a small contemporary loft-style and formal concrete floor and gray floor living room remodel in San Francisco with white walls
Inspiration for a small contemporary loft-style and formal concrete floor and gray floor living room remodel in San Francisco with white walls

Mid Century Modern Renovation - nestled in the heart of Arapahoe Acres. This home was purchased as a foreclosure and needed a complete renovation. To complete the renovation - new floors, walls, ceiling, windows, doors, electrical, plumbing and heating system were redone or replaced. The kitchen and bathroom also underwent a complete renovation - as well as the home exterior and landscaping. Many of the original details of the home had not been preserved so Kimberly Demmy Design worked to restore what was intact and carefully selected other details that would honor the mid century roots of the home. Published in Atomic Ranch - Fall 2015 - Keeping It Small.
Daniel O'Connor Photography

Ryan Hainey
Inspiration for a small timeless enclosed dark wood floor and brown floor family room library remodel in Milwaukee with brown walls, a standard fireplace and a brick fireplace
Inspiration for a small timeless enclosed dark wood floor and brown floor family room library remodel in Milwaukee with brown walls, a standard fireplace and a brick fireplace
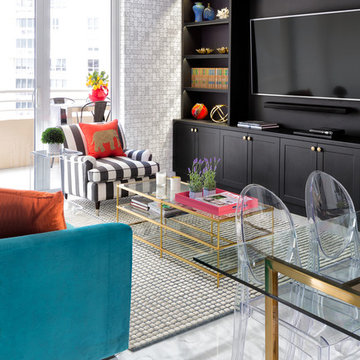
Feature in: Luxe Magazine Miami & South Florida Luxury Magazine
If visitors to Robyn and Allan Webb’s one-bedroom Miami apartment expect the typical all-white Miami aesthetic, they’ll be pleasantly surprised upon stepping inside. There, bold theatrical colors, like a black textured wallcovering and bright teal sofa, mix with funky patterns,
such as a black-and-white striped chair, to create a space that exudes charm. In fact, it’s the wife’s style that initially inspired the design for the home on the 20th floor of a Brickell Key high-rise. “As soon as I saw her with a green leather jacket draped across her shoulders, I knew we would be doing something chic that was nothing like the typical all- white modern Miami aesthetic,” says designer Maite Granda of Robyn’s ensemble the first time they met. The Webbs, who often vacation in Paris, also had a clear vision for their new Miami digs: They wanted it to exude their own modern interpretation of French decor.
“We wanted a home that was luxurious and beautiful,”
says Robyn, noting they were downsizing from a four-story residence in Alexandria, Virginia. “But it also had to be functional.”
To read more visit: https:
https://maitegranda.com/wp-content/uploads/2018/01/LX_MIA18_HOM_MaiteGranda_10.pdf
Rolando Diaz
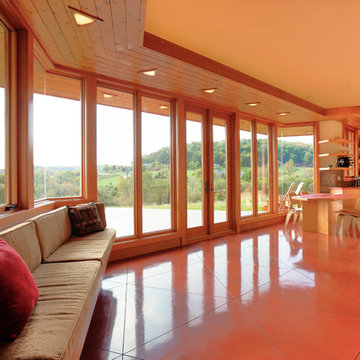
Ken Dahlin
Living room - small 1950s open concept concrete floor and red floor living room idea in Chicago with beige walls, a corner fireplace and a stone fireplace
Living room - small 1950s open concept concrete floor and red floor living room idea in Chicago with beige walls, a corner fireplace and a stone fireplace
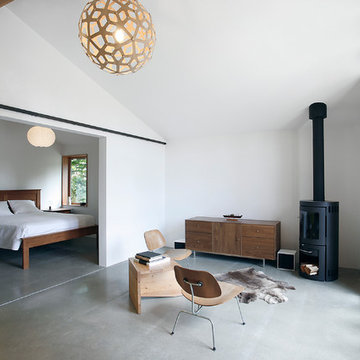
Mark Woods
Example of a small 1950s concrete floor living room design in Seattle
Example of a small 1950s concrete floor living room design in Seattle
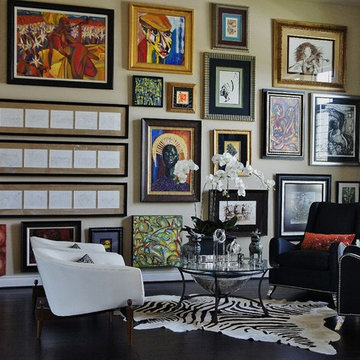
Inspiration for a small eclectic formal and open concept dark wood floor living room remodel in Houston with beige walls and no tv
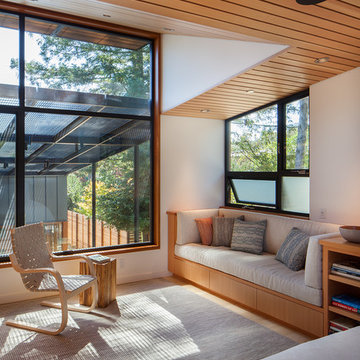
The master bedroom overlooks the outdoor dining room below.
Photograph © Richard Barnes
Inspiration for a small scandinavian family room remodel in San Francisco with no fireplace and no tv
Inspiration for a small scandinavian family room remodel in San Francisco with no fireplace and no tv
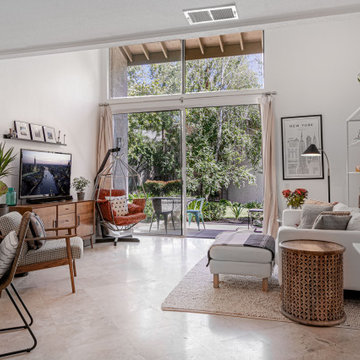
Home family room Laguna Hills Quail Creek
Inspiration for a small contemporary beige floor living room remodel in Orange County with white walls and a tv stand
Inspiration for a small contemporary beige floor living room remodel in Orange County with white walls and a tv stand
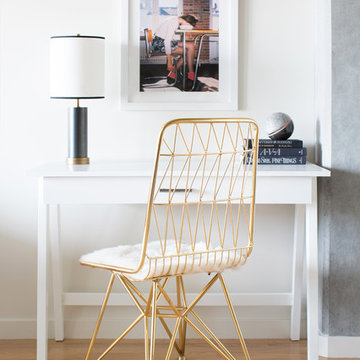
Boho modern living room by Postbox Designs and Sonder. Home office in small, open floor plan concept.
Inspiration for a small modern open concept living room remodel in Grand Rapids
Inspiration for a small modern open concept living room remodel in Grand Rapids
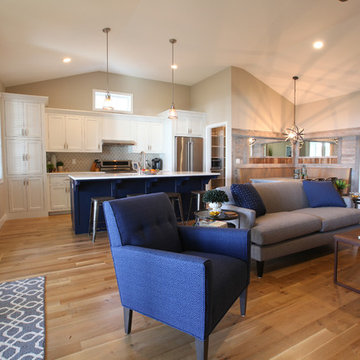
Bigger is not always better, but something of highest quality is. This amazing, size-appropriate Lake Michigan cottage is just that. Nestled in an existing historic stretch of Lake Michigan cottages, this new construction was built to fit in the neighborhood, but outperform any other home in the area concerning energy consumption, LEED certification and functionality. It features 3 bedrooms, 3 bathrooms, an open concept kitchen/living room, a separate mudroom entrance and a separate laundry. This small (but smart) cottage is perfect for any family simply seeking a retreat without the stress of a big lake home. The interior details include quartz and granite countertops, stainless appliances, quarter-sawn white oak floors, Pella windows, and beautiful finishing fixtures. The dining area was custom designed, custom built, and features both new and reclaimed elements. The exterior displays Smart-Side siding and trim details and has a large EZE-Breeze screen porch for additional dining and lounging. This home owns all the best products and features of a beach house, with no wasted space. Cottage Home is the premiere builder on the shore of Lake Michigan, between the Indiana border and Holland.
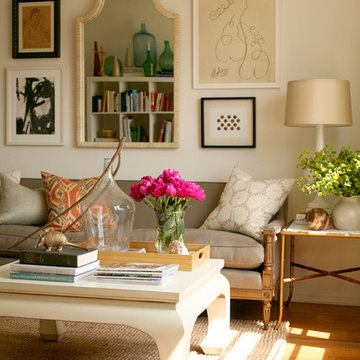
This decorating project was of a 1940's apartment near Santa Monica. Nearly all furnishings were refurbished vintage and antique pieces. A gallery wall of art and a mirror are the backdrop for the eclectic living room featuring pops of color and pattern. A jute rug defines the space with an Asian inspired coffee table in the center.
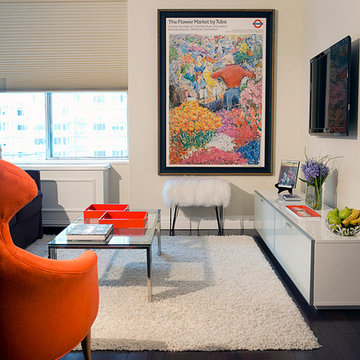
Michael Falco
Inspiration for a small contemporary open concept living room remodel in New York with beige walls and a wall-mounted tv
Inspiration for a small contemporary open concept living room remodel in New York with beige walls and a wall-mounted tv
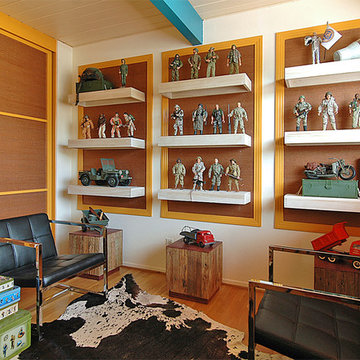
Example of a small trendy enclosed medium tone wood floor family room design in Orange County with beige walls, no fireplace and no tv
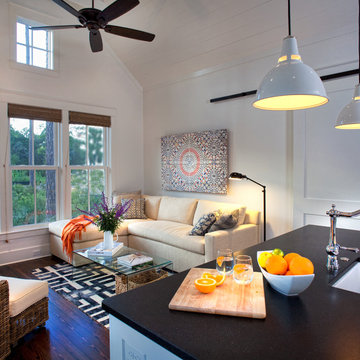
Our goal on this project was to create a live-able and open feeling space in a 690 square foot modern farmhouse. We planned for an open feeling space by installing tall windows and doors, utilizing pocket doors and building a vaulted ceiling. An efficient layout with hidden kitchen appliances and a concealed laundry space, built in tv and work desk, carefully selected furniture pieces and a bright and white colour palette combine to make this tiny house feel like a home. We achieved our goal of building a functionally beautiful space where we comfortably host a few friends and spend time together as a family.
John McManus
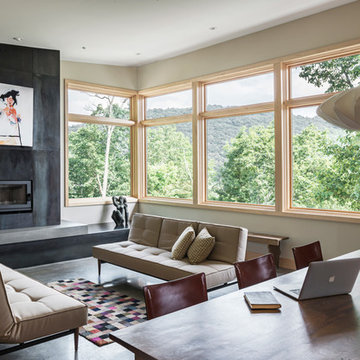
This modern passive solar residence sits on five acres of steep mountain land with great views looking down the Beaverdam Valley in Asheville, North Carolina. The house is on a south-facing slope that allowed the owners to build the energy efficient, passive solar house they had been dreaming of. Our clients were looking for decidedly modern architecture with a low maintenance exterior and a clean-lined and comfortable interior. We developed a light and neutral interior palette that provides a simple backdrop to highlight an extensive family art collection and eclectic mix of antique and modern furniture.
Builder: Standing Stone Builders
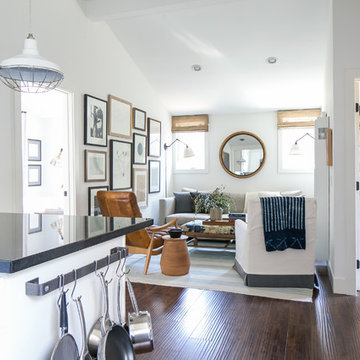
Ryan Garvin
Inspiration for a small country open concept dark wood floor family room remodel in Orange County with white walls and no fireplace
Inspiration for a small country open concept dark wood floor family room remodel in Orange County with white walls and no fireplace
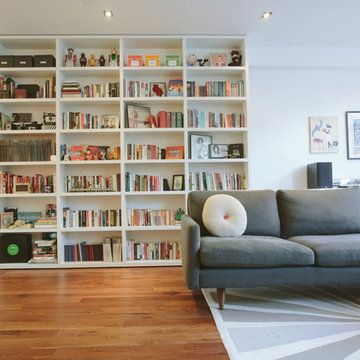
Photo by Allan Zepeda
Living room - small contemporary open concept and formal medium tone wood floor living room idea in New York with white walls
Living room - small contemporary open concept and formal medium tone wood floor living room idea in New York with white walls
Small Living Space Ideas
16










