Small Living Space with a Corner TV Ideas
Refine by:
Budget
Sort by:Popular Today
1 - 20 of 180 photos
Item 1 of 3
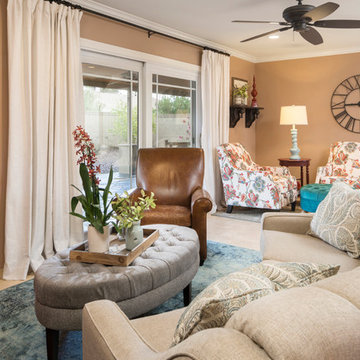
A 700 square foot space in the city gets a farmhouse makeover while preserving the clients’ love for all things colorfully eclectic and showcasing their favorite flea market finds! Featuring an entry way, living room, dining room and great room, the entire design and color scheme was inspired by the clients’ nostalgic painting of East Coast sunflower fields and a vintage console in bold colors.
Shown in this Photo: the custom red media armoire tucks neatly into a corner while a custom conversation sofa, custom pillows, tweed ottoman and leather recliner are anchored by a richly textured turquoise area rug to create multiple seating areas in this small space. Floral occasional chairs in a nearby seating area with tufted ottoman and oversized wall clock are all accented by custom linen drapery, wrought iron drapery rod, farmhouse lighting and accessories. | Photography Joshua Caldwell.

Example of a small french country open concept porcelain tile, beige floor and wood wall living room design in New Orleans with white walls and a corner tv

Living room furnishing and remodel
Example of a small mid-century modern open concept medium tone wood floor, brown floor and shiplap ceiling living room design in Los Angeles with white walls, a corner fireplace, a brick fireplace and a corner tv
Example of a small mid-century modern open concept medium tone wood floor, brown floor and shiplap ceiling living room design in Los Angeles with white walls, a corner fireplace, a brick fireplace and a corner tv
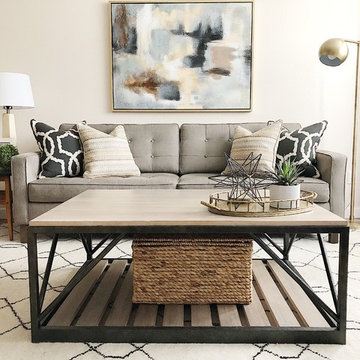
Small mid-century modern enclosed light wood floor family room photo in Seattle with beige walls, no fireplace and a corner tv
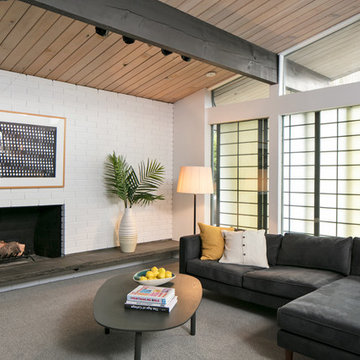
Malia Campbell Photography
Family room - small mid-century modern open concept carpeted and gray floor family room idea in Seattle with white walls, a standard fireplace, a brick fireplace and a corner tv
Family room - small mid-century modern open concept carpeted and gray floor family room idea in Seattle with white walls, a standard fireplace, a brick fireplace and a corner tv
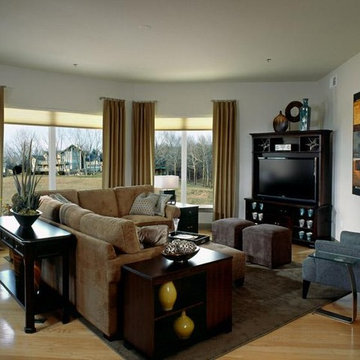
This beautiful Kansas City-Briarcliff Home won the ASID (Association of Interior Design) Gold Award of Excellence for Whole House Design.
Design Connection, Inc. transformed a cold shell condo into a fully furnished, warm and welcoming place for our client to arrive to on his journey home.
Design Connection, Inc. is the proud winner of the ASID (Association of Interior Design) Gold Award of Excellence for Whole House Design.
Design Connection, Inc. Interior Design Kansas City provided furnishings, paint, window treatments, tile, cabinets, countertops, bedding and linens, color and material selections and project management and even dishware.
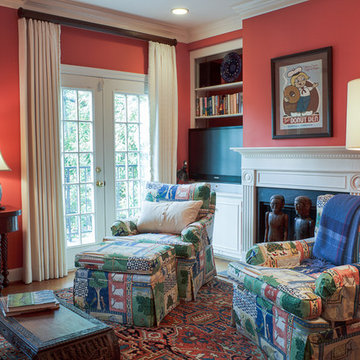
Inspiration for a small timeless enclosed medium tone wood floor family room remodel in Nashville with a standard fireplace, a tile fireplace and a corner tv
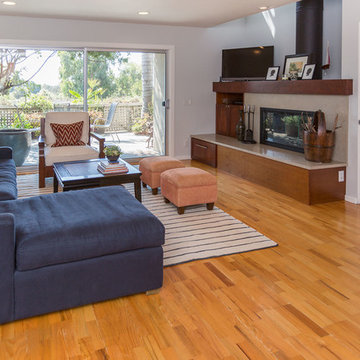
Open concept living room with a blue linen Restoration Hardware couch, black and white striped Restoration Hardware flat weave rug and custom orange ottomans. Custom fireplace surround includes cherry mantle and cabinetry and seagrass limestone surround.
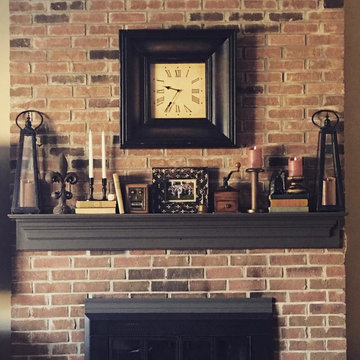
Jessica Willits
Example of a small urban open concept carpeted family room design in Indianapolis with beige walls, a standard fireplace, a brick fireplace and a corner tv
Example of a small urban open concept carpeted family room design in Indianapolis with beige walls, a standard fireplace, a brick fireplace and a corner tv
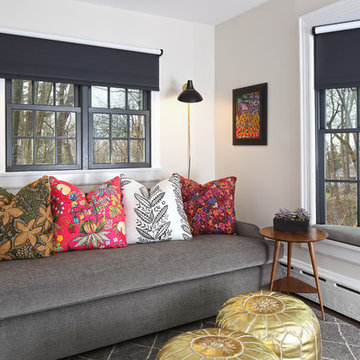
Susan Fisher Photography
Family room - small contemporary enclosed medium tone wood floor and gray floor family room idea in New York with white walls and a corner tv
Family room - small contemporary enclosed medium tone wood floor and gray floor family room idea in New York with white walls and a corner tv
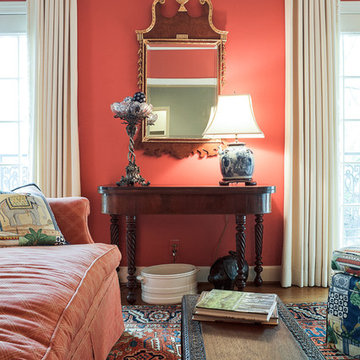
Small elegant enclosed medium tone wood floor family room photo in Nashville with a standard fireplace, a tile fireplace and a corner tv
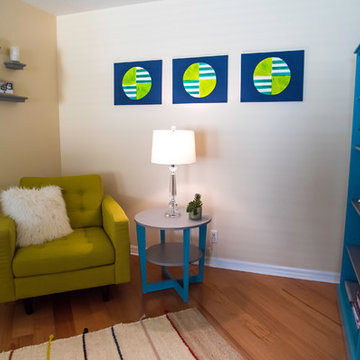
loft area in a 3-bed condo @alysonlars photography
Small transitional loft-style medium tone wood floor family room library photo in Tampa with brown walls and a corner tv
Small transitional loft-style medium tone wood floor family room library photo in Tampa with brown walls and a corner tv
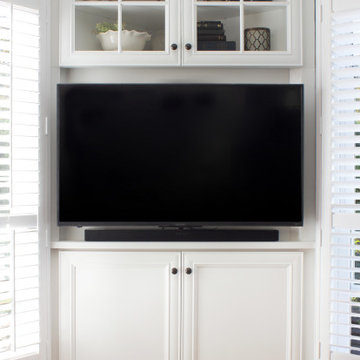
A built-in media cabinet can make a corner almost disappear as it smooths the edges of the room. Fitted with mullioned glass doors and solid lower doors, it serves as both a display cabinet and provides storage for books and routers, serving a purpose that's both functional and stylish.

When she’s not on location for photo shoots or soaking in inspiration on her many travels, creative consultant, Michelle Adams, masterfully tackles her projects in the comfort of her quaint home in Michigan. Working with California Closets design consultant, Janice Fischer, Michelle set out to transform an underutilized room into a fresh and functional office that would keep her organized and motivated. Considering the space’s visible sight-line from most of the first floor, Michelle wanted a sleek system that would allow optimal storage, plenty of work space and an unobstructed view to outside.
Janice first addressed the room’s initial challenges, which included large windows spanning two of the three walls that were also low to floor where the system would be installed. Working closely with Michelle on an inventory of everything for the office, Janice realized that there were also items Michelle needed to store that were unique in size, such as portfolios. After their consultation, however, Janice proposed three, custom options to best suit the space and Michelle’s needs. To achieve a timeless, contemporary look, Janice used slab faces on the doors and drawers, no hardware and floated the portion of the system with the biggest sight-line that went under the window. Each option also included file drawers and covered shelving space for items Michelle did not want to have on constant display.
The completed system design features a chic, low profile and maximizes the room’s space for clean, open look. Simple and uncluttered, the system gives Michelle a place for not only her files, but also her oversized portfolios, supplies and fabric swatches, which are now right at her fingertips.
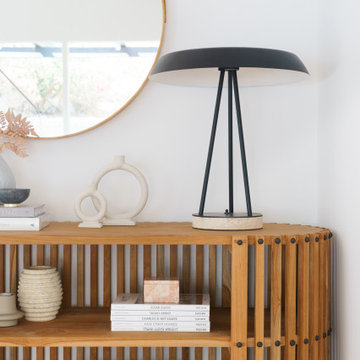
Living room furnishing and remodel
Inspiration for a small 1960s open concept medium tone wood floor, brown floor and shiplap ceiling living room remodel in Los Angeles with white walls, a corner fireplace, a brick fireplace and a corner tv
Inspiration for a small 1960s open concept medium tone wood floor, brown floor and shiplap ceiling living room remodel in Los Angeles with white walls, a corner fireplace, a brick fireplace and a corner tv
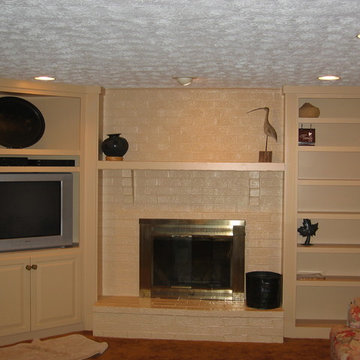
After painting of new built in bookshelves and media cabinet
Craig Punté
Example of a small open concept family room design in Baltimore with a brick fireplace and a corner tv
Example of a small open concept family room design in Baltimore with a brick fireplace and a corner tv
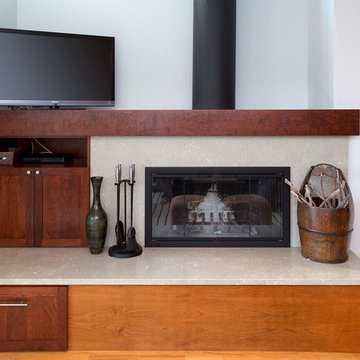
Detail shot of custom fireplace and surround featuring a cherry wood horiztonal mantle and built in cabinetry and seagrass limestone surround.
Inspiration for a small coastal open concept light wood floor family room remodel in Los Angeles with gray walls, a standard fireplace, a stone fireplace and a corner tv
Inspiration for a small coastal open concept light wood floor family room remodel in Los Angeles with gray walls, a standard fireplace, a stone fireplace and a corner tv
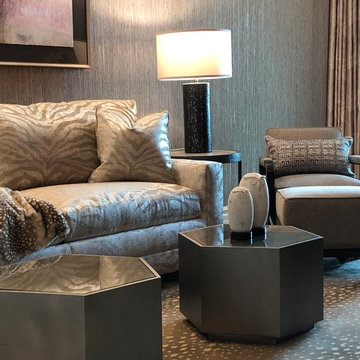
Secondary Bedroom doubles as a TV Den; animal skin motif on carpet and sofa upholstery is sophisticated yet whimsical...
Inspiration for a small transitional enclosed carpeted and gray floor family room remodel in Las Vegas with gray walls and a corner tv
Inspiration for a small transitional enclosed carpeted and gray floor family room remodel in Las Vegas with gray walls and a corner tv
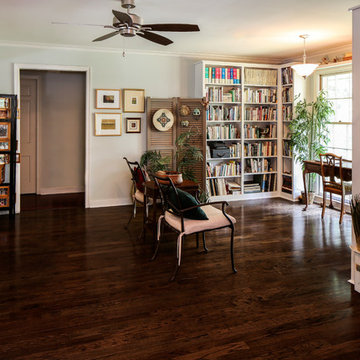
Small elegant open concept dark wood floor family room library photo in New Orleans with gray walls, no fireplace and a corner tv
Small Living Space with a Corner TV Ideas
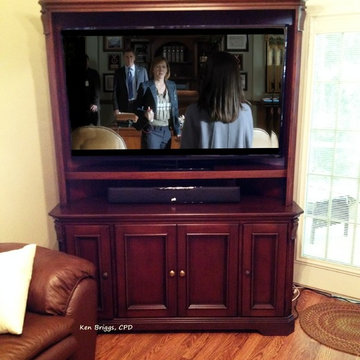
Ken Briggs, CTS-D, CPD
I designed this corner entertainment media cabinet for a client in 2015. It's designed to hold a TV up to 55" and allow a sound bar or center channel speaker to reside below it, at proper ear level. Custom designed and commissioned by Ken Briggs, CTS-D for a private residence.
1









