Small Living Space with Green Walls Ideas
Refine by:
Budget
Sort by:Popular Today
1 - 20 of 1,449 photos
Item 1 of 3
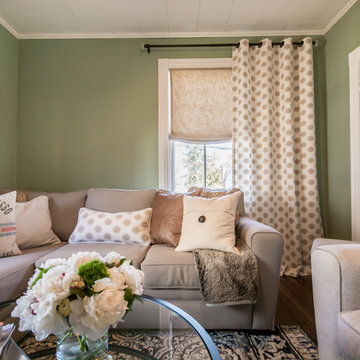
Complete Living Room Remodel Designed by Interior Designer Nathan J. Reynolds.
phone: (508) 837 - 3972
email: nathan@insperiors.com
www.insperiors.com
Photography Courtesy of © 2015 C. Shaw Photography.
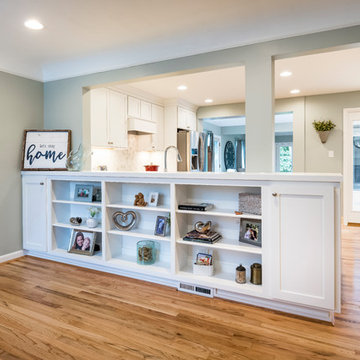
photography: Snappy George
Living room - small traditional open concept living room idea in Cincinnati with green walls
Living room - small traditional open concept living room idea in Cincinnati with green walls

Vintage furniture from the 1950's and 1960's fill this Palo Alto bungalow with character and sentimental charm. Mixing furniture from the homeowner's childhood alongside mid-century modern treasures create an interior where every piece has a history.

Photo: Rikki Snyder © 2014 Houzz
Example of a small cottage enclosed medium tone wood floor living room design in New York with green walls, a standard fireplace and a stone fireplace
Example of a small cottage enclosed medium tone wood floor living room design in New York with green walls, a standard fireplace and a stone fireplace

Living room - small eclectic enclosed living room idea in Boston with no tv and green walls
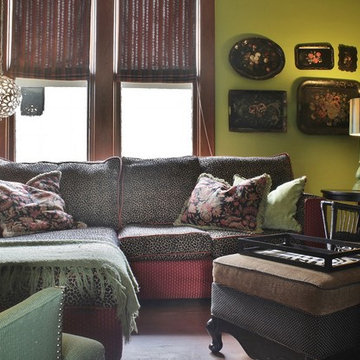
Photo: Kimberley Bryan © 2015 Houzz
Family room - small eclectic enclosed medium tone wood floor family room idea in Seattle with green walls, no fireplace and a concealed tv
Family room - small eclectic enclosed medium tone wood floor family room idea in Seattle with green walls, no fireplace and a concealed tv
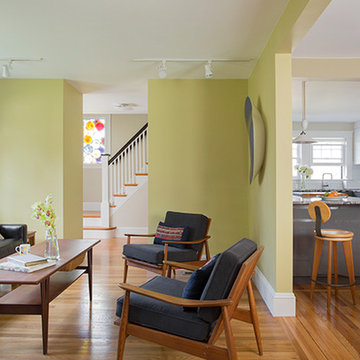
Eric Roth Photography
Example of a small 1960s open concept medium tone wood floor living room design in Boston with green walls
Example of a small 1960s open concept medium tone wood floor living room design in Boston with green walls
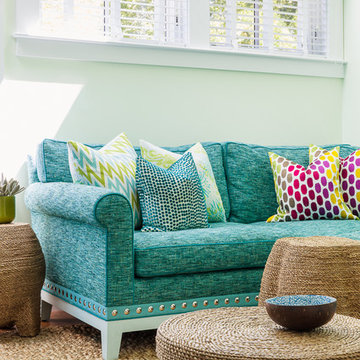
Sean Litchfield
Family room - small coastal loft-style medium tone wood floor family room idea in Boston with green walls and a wall-mounted tv
Family room - small coastal loft-style medium tone wood floor family room idea in Boston with green walls and a wall-mounted tv
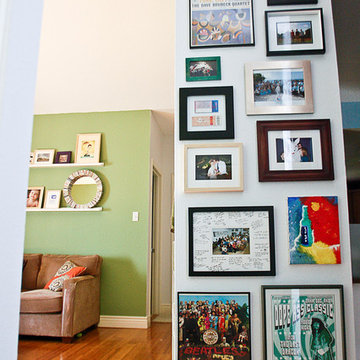
Living room with green accent wall. Floor to ceiling gallery wall to display art, framed photos, and records.
Inspiration for a small eclectic open concept living room remodel in Austin with green walls
Inspiration for a small eclectic open concept living room remodel in Austin with green walls
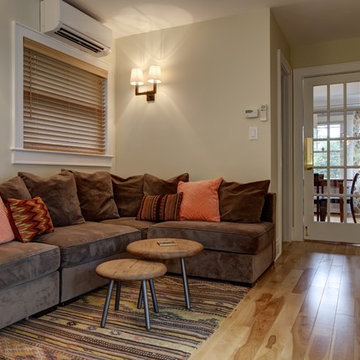
Memories TTL/Wing Wong
Example of a small minimalist open concept light wood floor family room design in New York with green walls, no fireplace and a wall-mounted tv
Example of a small minimalist open concept light wood floor family room design in New York with green walls, no fireplace and a wall-mounted tv

Mathew and his team at Cummings Architects have a knack for being able to see the perfect vision for a property. They specialize in identifying a building’s missing elements and crafting designs that simultaneously encompass the large scale, master plan and the myriad details that make a home special. For this Winchester home, the vision included a variety of complementary projects that all came together into a single architectural composition.
Starting with the exterior, the single-lane driveway was extended and a new carriage garage that was designed to blend with the overall context of the existing home. In addition to covered parking, this building also provides valuable new storage areas accessible via large, double doors that lead into a connected work area.
For the interior of the house, new moldings on bay windows, window seats, and two paneled fireplaces with mantles dress up previously nondescript rooms. The family room was extended to the rear of the house and opened up with the addition of generously sized, wall-to-wall windows that served to brighten the space and blur the boundary between interior and exterior.
The family room, with its intimate sitting area, cozy fireplace, and charming breakfast table (the best spot to enjoy a sunlit start to the day) has become one of the family’s favorite rooms, offering comfort and light throughout the day. In the kitchen, the layout was simplified and changes were made to allow more light into the rear of the home via a connected deck with elongated steps that lead to the yard and a blue-stone patio that’s perfect for entertaining smaller, more intimate groups.
From driveway to family room and back out into the yard, each detail in this beautiful design complements all the other concepts and details so that the entire plan comes together into a unified vision for a spectacular home.
Photos By: Eric Roth
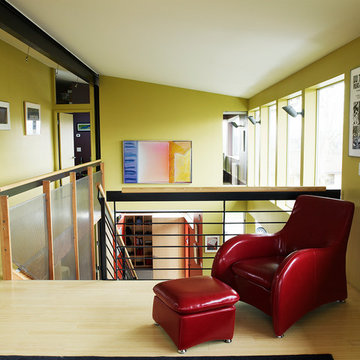
Tom Barwick
Inspiration for a small industrial loft-style bamboo floor family room remodel in Seattle with green walls
Inspiration for a small industrial loft-style bamboo floor family room remodel in Seattle with green walls
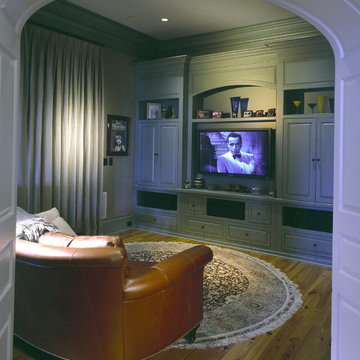
Rion Rizzo, Creative Sources Photography
Inspiration for a small coastal enclosed medium tone wood floor family room remodel in Charleston with green walls, no fireplace and a wall-mounted tv
Inspiration for a small coastal enclosed medium tone wood floor family room remodel in Charleston with green walls, no fireplace and a wall-mounted tv
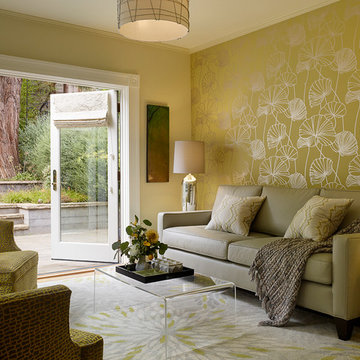
The family room features a fresh green palette inspired by the outdoors, as well as a custom designed leather sofa and comfy swivel chairs. Elements of nature are clear in the chartreuse wallpaper with silvery palm leaf detail which wraps the room, along with the chrysanthemum-motif rug.
Photo: Matthew Millman
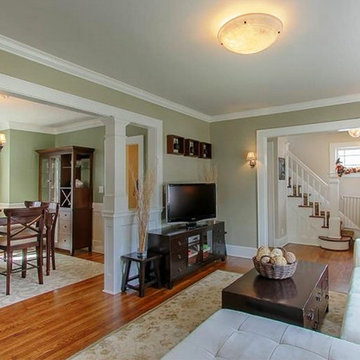
Example of a small classic enclosed dark wood floor family room design in New York with green walls and a tv stand
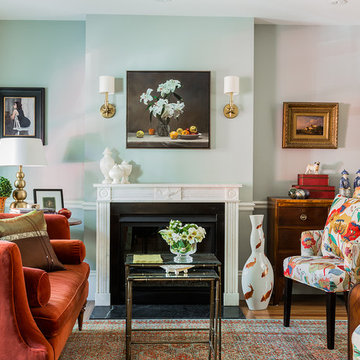
Michael Lee Photography
Family room - small enclosed medium tone wood floor family room idea in Boston with green walls, a standard fireplace and a wood fireplace surround
Family room - small enclosed medium tone wood floor family room idea in Boston with green walls, a standard fireplace and a wood fireplace surround
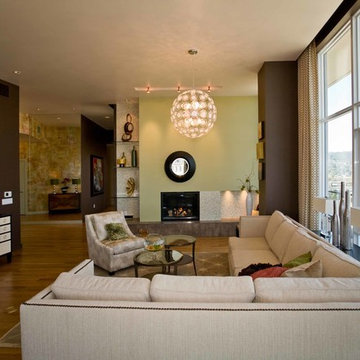
In its 34th consecutive year hosting the Street of Dreams, the Home Builders Association of Metropolitan Portland decided to do something different. They went urban – into the Pearl District. Each year designers clamor for the opportunity to design and style a home in the Street of Dreams. Apparently the allure of designing in contemporary penthouses with cascading views was irresistible to many, because the HBA experienced record interest from the design community at large in 2009.
It was an honor to be one of seven designers selected. “The Luster of the Pearl” combined the allure of clean lines and redefined traditional silhouettes with texture and opulence. The color palette was fashion-inspired with unexpected color combinations like smoky violet and tiger-eye gold backed with metallic and warm neutrals.
Our design included cosmetic reconstruction of the fireplace, mosaic tile improvements to the kitchen, artistic custom wall finishes and introduced new materials to the Portland market. The process was a whirlwind of early mornings, late nights and weekends. “With an extremely short timeline with large demands, this Street of Dreams challenged me in extraordinary ways that made me a better project manager, communicator, designer and partner to my vendors.”
This project won the People’s Choice Award for Best Master Suite at the Northwest Natural 2009 Street of Dreams.
For more about Angela Todd Studios, click here: https://www.angelatoddstudios.com/
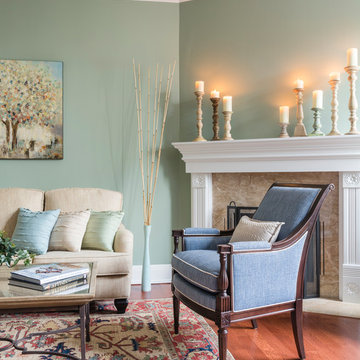
Andrew Frasz
Hickory Chair. Bespoke couch in Kravet fabric. Kebabian rug. Preexisting fireplace.
Inspiration for a small eclectic open concept carpeted living room remodel in New York with green walls and a standard fireplace
Inspiration for a small eclectic open concept carpeted living room remodel in New York with green walls and a standard fireplace
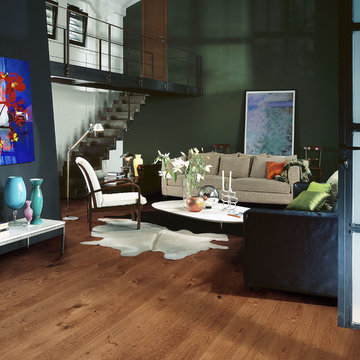
Color: Builder Oak Barley
Living room - small mid-century modern loft-style medium tone wood floor living room idea in Chicago with green walls
Living room - small mid-century modern loft-style medium tone wood floor living room idea in Chicago with green walls
Small Living Space with Green Walls Ideas
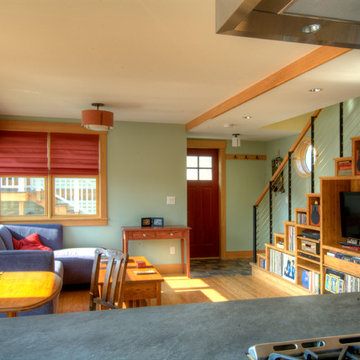
Matt Hutchins
Example of a small classic open concept light wood floor living room design in Seattle with green walls, no fireplace and a media wall
Example of a small classic open concept light wood floor living room design in Seattle with green walls, no fireplace and a media wall
1









