Huge Living Space Ideas
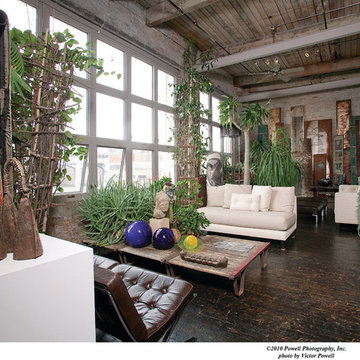
Huge urban loft-style dark wood floor living room photo in Grand Rapids with gray walls, no fireplace and a concealed tv
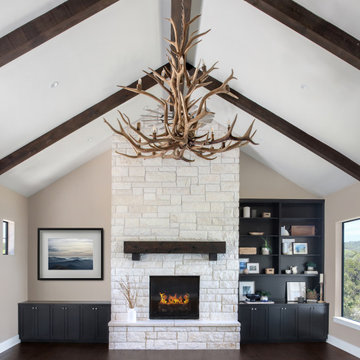
Example of a huge classic open concept dark wood floor, brown floor and vaulted ceiling game room design in Austin with beige walls, a standard fireplace, a stone fireplace and a media wall
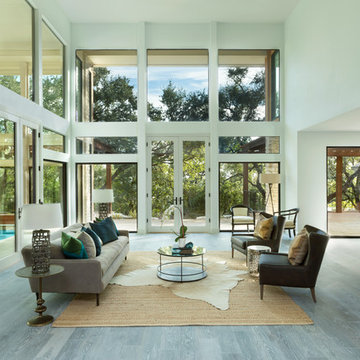
Rachel Kay
Example of a huge trendy formal and open concept light wood floor living room design in Austin with white walls and a concealed tv
Example of a huge trendy formal and open concept light wood floor living room design in Austin with white walls and a concealed tv
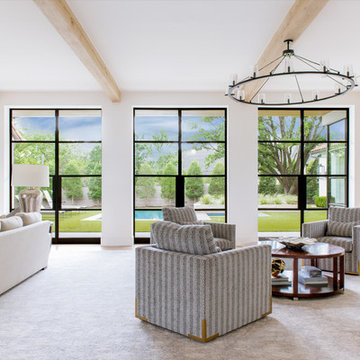
Huge tuscan open concept light wood floor family room photo in Dallas with white walls and a wall-mounted tv
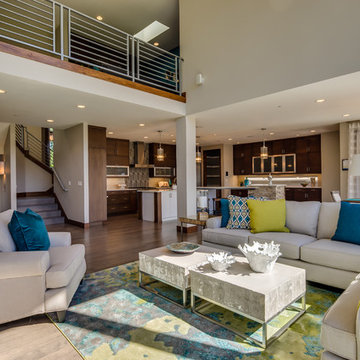
Andrew Paintner
Huge trendy formal and open concept medium tone wood floor living room photo in Portland with beige walls, a standard fireplace, a stone fireplace and a wall-mounted tv
Huge trendy formal and open concept medium tone wood floor living room photo in Portland with beige walls, a standard fireplace, a stone fireplace and a wall-mounted tv
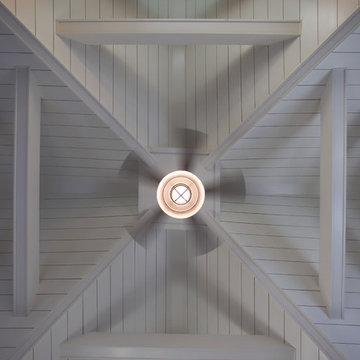
Example of a huge beach style open concept living room library design in Charleston with white walls
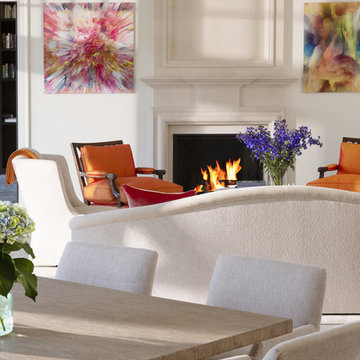
A gracious 11,500 SF shingle-style residence overlooking the Long Island Sound in Lloyd Harbor, New York. Architecture and Design by Smiros & Smiros Architects. Built by Stokkers + Company.

Family room - huge mid-century modern open concept concrete floor and gray floor family room idea in Detroit with gray walls, a corner fireplace, a tile fireplace and a media wall
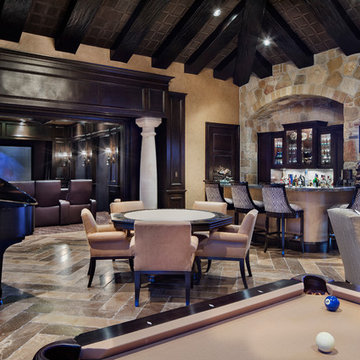
Piston Design
Game room - huge mediterranean enclosed game room idea in Houston with a wall-mounted tv
Game room - huge mediterranean enclosed game room idea in Houston with a wall-mounted tv

Cozy up to the open fireplace, and don't forget to appreciate the stone on the wall.
Huge trendy formal and open concept medium tone wood floor and wood ceiling living room photo in Salt Lake City with gray walls, a two-sided fireplace, a metal fireplace and no tv
Huge trendy formal and open concept medium tone wood floor and wood ceiling living room photo in Salt Lake City with gray walls, a two-sided fireplace, a metal fireplace and no tv
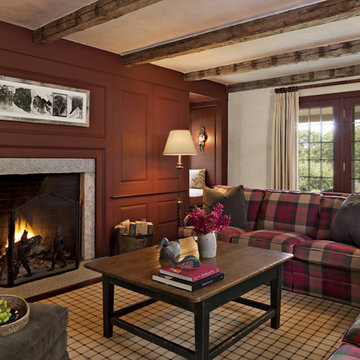
The new Family Room is designed to blend with the antique portions of the house, incorporating antique ceiling beams and custom paneling.
Robert Benson Photography
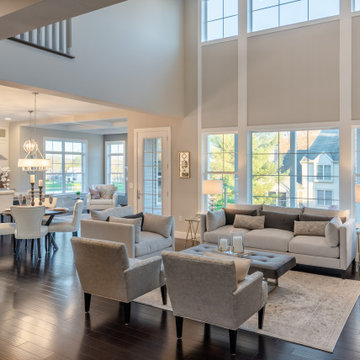
This 2-story home includes a 3- car garage with mudroom entry, an inviting front porch with decorative posts, and a screened-in porch. The home features an open floor plan with 10’ ceilings on the 1st floor and impressive detailing throughout. A dramatic 2-story ceiling creates a grand first impression in the foyer, where hardwood flooring extends into the adjacent formal dining room elegant coffered ceiling accented by craftsman style wainscoting and chair rail. Just beyond the Foyer, the great room with a 2-story ceiling, the kitchen, breakfast area, and hearth room share an open plan. The spacious kitchen includes that opens to the breakfast area, quartz countertops with tile backsplash, stainless steel appliances, attractive cabinetry with crown molding, and a corner pantry. The connecting hearth room is a cozy retreat that includes a gas fireplace with stone surround and shiplap. The floor plan also includes a study with French doors and a convenient bonus room for additional flexible living space. The first-floor owner’s suite boasts an expansive closet, and a private bathroom with a shower, freestanding tub, and double bowl vanity. On the 2nd floor is a versatile loft area overlooking the great room, 2 full baths, and 3 bedrooms with spacious closets.
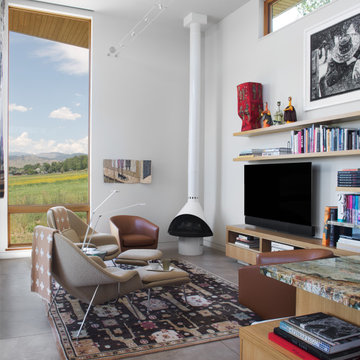
Emily Redfield Photography
Inspiration for a huge country open concept concrete floor and gray floor living room library remodel in Denver with white walls, a wood stove, a metal fireplace and a wall-mounted tv
Inspiration for a huge country open concept concrete floor and gray floor living room library remodel in Denver with white walls, a wood stove, a metal fireplace and a wall-mounted tv
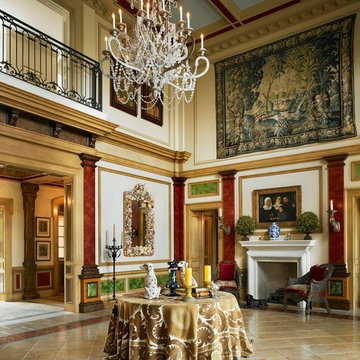
Huge tuscan formal and enclosed travertine floor and beige floor living room photo in Miami with yellow walls, a standard fireplace and a plaster fireplace
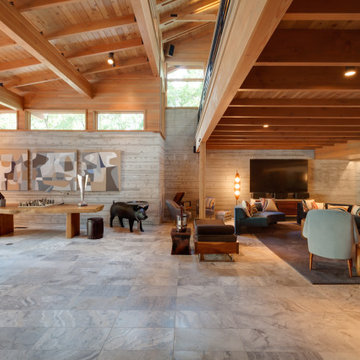
The owners requested a Private Resort that catered to their love for entertaining friends and family, a place where 2 people would feel just as comfortable as 42. Located on the western edge of a Wisconsin lake, the site provides a range of natural ecosystems from forest to prairie to water, allowing the building to have a more complex relationship with the lake - not merely creating large unencumbered views in that direction. The gently sloping site to the lake is atypical in many ways to most lakeside lots - as its main trajectory is not directly to the lake views - allowing for focus to be pushed in other directions such as a courtyard and into a nearby forest.
The biggest challenge was accommodating the large scale gathering spaces, while not overwhelming the natural setting with a single massive structure. Our solution was found in breaking down the scale of the project into digestible pieces and organizing them in a Camp-like collection of elements:
- Main Lodge: Providing the proper entry to the Camp and a Mess Hall
- Bunk House: A communal sleeping area and social space.
- Party Barn: An entertainment facility that opens directly on to a swimming pool & outdoor room.
- Guest Cottages: A series of smaller guest quarters.
- Private Quarters: The owners private space that directly links to the Main Lodge.
These elements are joined by a series green roof connectors, that merge with the landscape and allow the out buildings to retain their own identity. This Camp feel was further magnified through the materiality - specifically the use of Doug Fir, creating a modern Northwoods setting that is warm and inviting. The use of local limestone and poured concrete walls ground the buildings to the sloping site and serve as a cradle for the wood volumes that rest gently on them. The connections between these materials provided an opportunity to add a delicate reading to the spaces and re-enforce the camp aesthetic.
The oscillation between large communal spaces and private, intimate zones is explored on the interior and in the outdoor rooms. From the large courtyard to the private balcony - accommodating a variety of opportunities to engage the landscape was at the heart of the concept.
Overview
Chenequa, WI
Size
Total Finished Area: 9,543 sf
Completion Date
May 2013
Services
Architecture, Landscape Architecture, Interior Design
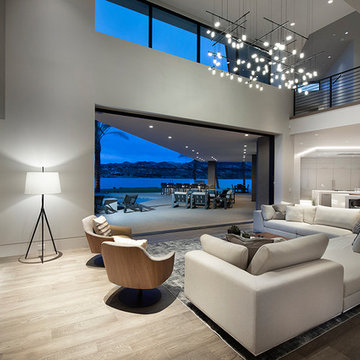
The Estates at Reflection Bay at Lake Las Vegas Show Home Living Room
Example of a huge trendy formal and open concept light wood floor and gray floor living room design in Las Vegas with gray walls, a standard fireplace, a concrete fireplace and a media wall
Example of a huge trendy formal and open concept light wood floor and gray floor living room design in Las Vegas with gray walls, a standard fireplace, a concrete fireplace and a media wall
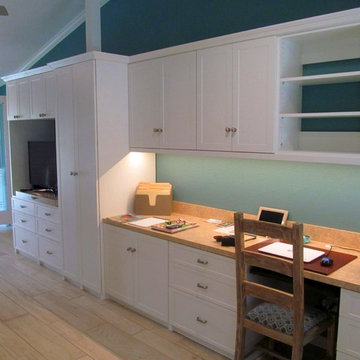
MULTI PURPOSE ROOM-This galley type room has a little of everything. Home Office and Guest room featuring a Murphy bed (wall bed) entertainment center and plenty of storage and display areas. Serving the Treasure Coast: Indian River, St. Lucie, Martin & Palm Beach Counties
Photo by A Closet Enterprise Inc.
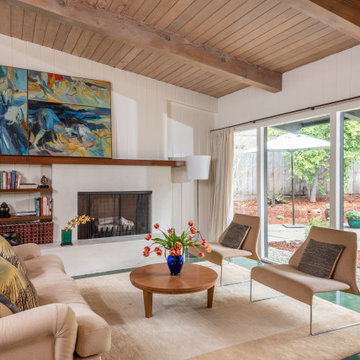
Example of a huge 1950s open concept concrete floor, green floor and wood ceiling living room design in San Francisco with white walls, a standard fireplace and a plaster fireplace
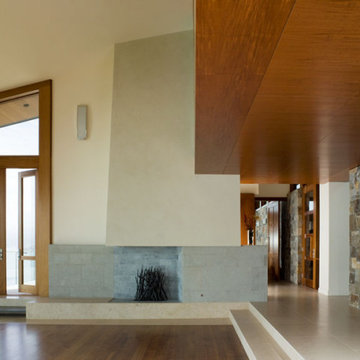
This is a photo before furniture has been installed. This showcases the architecture and all the intersecting components. Materials are engineered walnut flooring, Honduran Mahogany wood cabinetry and wall/ceiling panels and window/door trim, Montana Ledge stone, BM Linen White wall and Venetian Plaster upper fireplace walls
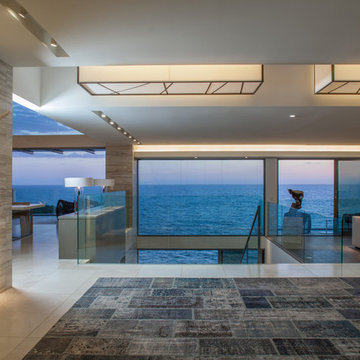
Darlene Halaby
Living room - huge contemporary loft-style living room idea in Orange County
Living room - huge contemporary loft-style living room idea in Orange County
Huge Living Space Ideas
56









