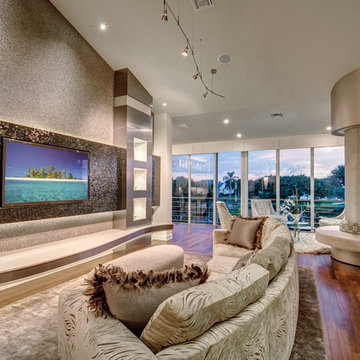Huge Living Space Ideas
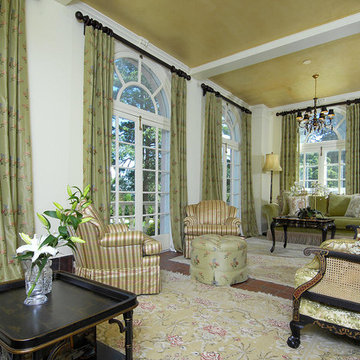
Example of a huge cottage chic formal and enclosed brick floor and brown floor living room design in New York with white walls, no fireplace and no tv
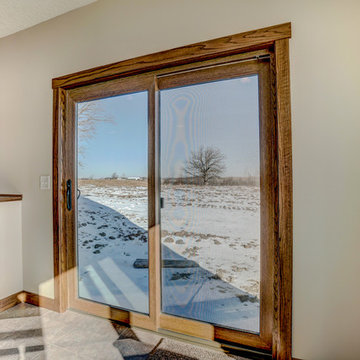
SeasonGuard Sliding Glass Door in the Walk-Out Basement
Living room - huge rustic carpeted and brown floor living room idea in Minneapolis with beige walls
Living room - huge rustic carpeted and brown floor living room idea in Minneapolis with beige walls

Inspired by the vivid tones of the surrounding waterways, we created a calming sanctuary. The grand open concept required us to define areas for sitting, dining and entertaining that were cohesive in overall design. The thread of the teal color weaves from room to room as a constant reminder of the beauty surrounding the home. Lush textures make each room a tactile experience as well as a visual pleasure. Not to be overlooked, the outdoor space was designed as additional living space that coordinates with the color scheme of the interior.
Robert Brantley Photography

Built in bookcases provide an elegant display place for treasures collected over a lifetime.
Scott Bergmann Photography
Inspiration for a huge timeless open concept medium tone wood floor living room library remodel in Boston with a standard fireplace, a stone fireplace and beige walls
Inspiration for a huge timeless open concept medium tone wood floor living room library remodel in Boston with a standard fireplace, a stone fireplace and beige walls

Huge transitional formal and open concept vinyl floor, brown floor and coffered ceiling living room photo in Milwaukee with blue walls, a standard fireplace, a stone fireplace and a wall-mounted tv
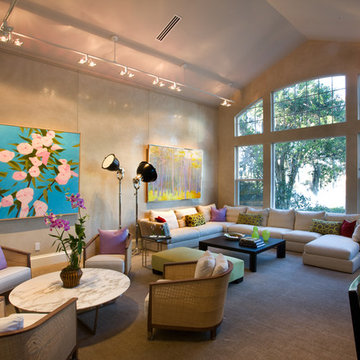
“To update the old game room, the room is now called a Museum Room. A monorail tract with art lighting circles the room.
A large comfy sectional took the place of the Pool Table and another small grouping for conversation.”

Warm inviting great room with zoned spaces for dining , wet bar, living room and kitchen spaces defined by dramatic ceiling treatments and coved LED lighting. Organic interior/exterior wall brick and teak wall treatments add texture and warmth to the space.

Inspiration for a huge 1950s open concept concrete floor, green floor, exposed beam, wood ceiling and shiplap wall living room remodel in San Francisco with white walls, a standard fireplace, a plaster fireplace and no tv
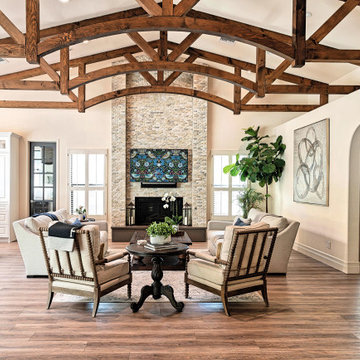
Family room - huge french country family room idea in Phoenix

The architecture and layout of the dining room and living room in this Sarasota Vue penthouse has an Italian garden theme as if several buildings are stacked next to each other where each surface is unique in texture and color.
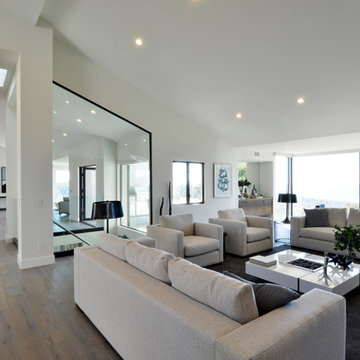
Martin Mann
Inspiration for a huge modern enclosed light wood floor living room remodel in San Diego with a bar, white walls, a ribbon fireplace, a stone fireplace and no tv
Inspiration for a huge modern enclosed light wood floor living room remodel in San Diego with a bar, white walls, a ribbon fireplace, a stone fireplace and no tv

Modern Retreat is one of a four home collection located in Paradise Valley, Arizona. The site, formerly home to the abandoned Kachina Elementary School, offered remarkable views of Camelback Mountain. Nestled into an acre-sized, pie shaped cul-de-sac, the site’s unique challenges came in the form of lot geometry, western primary views, and limited southern exposure. While the lot’s shape had a heavy influence on the home organization, the western views and the need for western solar protection created the general massing hierarchy.
The undulating split-faced travertine stone walls both protect and give a vivid textural display and seamlessly pass from exterior to interior. The tone-on-tone exterior material palate was married with an effective amount of contrast internally. This created a very dynamic exchange between objects in space and the juxtaposition to the more simple and elegant architecture.
Maximizing the 5,652 sq ft, a seamless connection of interior and exterior spaces through pocketing glass doors extends public spaces to the outdoors and highlights the fantastic Camelback Mountain views.
Project Details // Modern Retreat
Architecture: Drewett Works
Builder/Developer: Bedbrock Developers, LLC
Interior Design: Ownby Design
Photographer: Thompson Photographic
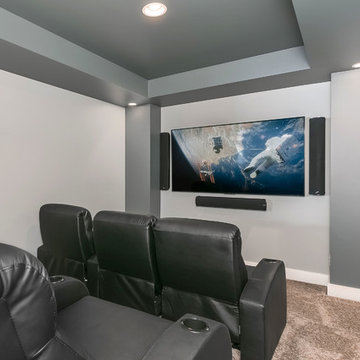
©Finished Basement Company
Home theater - huge contemporary carpeted and brown floor home theater idea in Minneapolis with gray walls
Home theater - huge contemporary carpeted and brown floor home theater idea in Minneapolis with gray walls
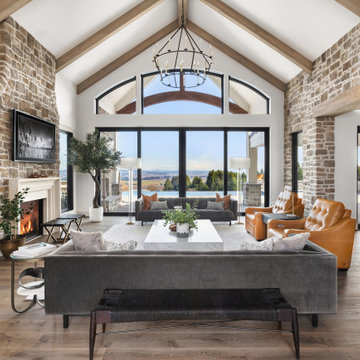
Living room - huge french country open concept medium tone wood floor and exposed beam living room idea in Portland with white walls, a standard fireplace, a brick fireplace and a wall-mounted tv
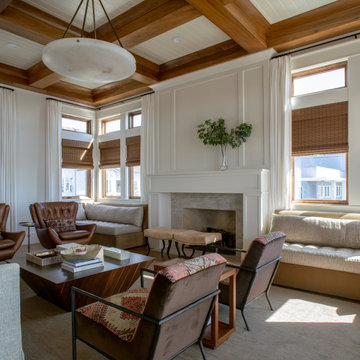
Living room - huge coastal open concept medium tone wood floor, brown floor and coffered ceiling living room idea in Other with white walls, a standard fireplace and a wood fireplace surround

Great Room of Newport Home.
Inspiration for a huge contemporary open concept medium tone wood floor and tray ceiling living room remodel in Nashville with white walls, a standard fireplace, a tile fireplace and a media wall
Inspiration for a huge contemporary open concept medium tone wood floor and tray ceiling living room remodel in Nashville with white walls, a standard fireplace, a tile fireplace and a media wall

Interior designer Holly Wright followed the architectural lines and travertine massing on the exterior to maintain the same proportion and scale on the inside. The fireplace wall is Cambrian black leathered granite.
Project Details // Razor's Edge
Paradise Valley, Arizona
Architecture: Drewett Works
Builder: Bedbrock Developers
Interior design: Holly Wright Design
Landscape: Bedbrock Developers
Photography: Jeff Zaruba
Faux plants: Botanical Elegance
Fireplace wall: The Stone Collection
Travertine: Cactus Stone
Porcelain flooring: Facings of America
https://www.drewettworks.com/razors-edge/
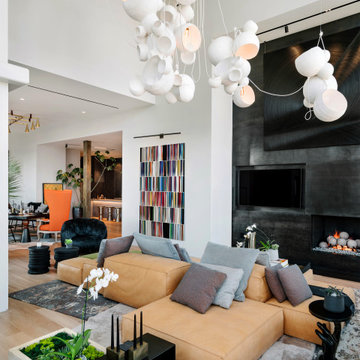
Living room - huge contemporary light wood floor living room idea in Austin with a corner fireplace, a metal fireplace and a media wall
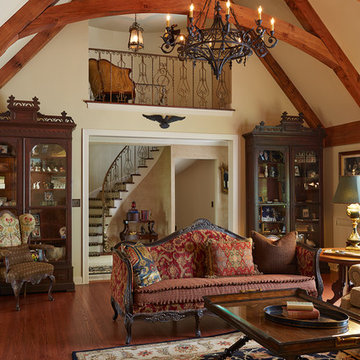
Trademark Wood Products
www.trademarkwood.com
Example of a huge ornate formal and open concept medium tone wood floor living room design in Minneapolis with white walls, a standard fireplace, a stone fireplace and a concealed tv
Example of a huge ornate formal and open concept medium tone wood floor living room design in Minneapolis with white walls, a standard fireplace, a stone fireplace and a concealed tv
Huge Living Space Ideas
40










