Huge Living Space Ideas
Refine by:
Budget
Sort by:Popular Today
1 - 20 of 932 photos
Item 1 of 3

Example of a huge minimalist formal and open concept marble floor, white floor and vaulted ceiling living room design in Los Angeles with brown walls, a standard fireplace, a stone fireplace and a wall-mounted tv

Bright walls with linear architectural features emphasize the expansive height of the ceilings in this lux golf community home. Although not on the coast, the use of bold blue accents gives a nod to The Hamptons and the Palm Beach area this home resides. Different textures and shapes are used to combine the ambiance of the lush golf course surroundings with Florida ocean breezes.
Robert Brantley Photography
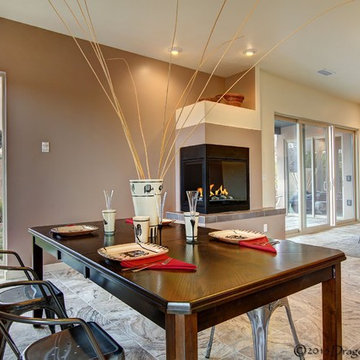
Family room - huge contemporary open concept marble floor family room idea in Albuquerque with a corner fireplace and a plaster fireplace
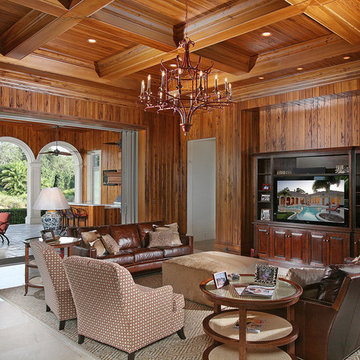
Huge mountain style open concept marble floor family room photo in New York with brown walls, a media wall and no fireplace

Home bar arched entryway, custom millwork, crown molding, and marble floor.
Inspiration for a huge mediterranean formal and open concept marble floor, gray floor and tray ceiling living room remodel in Phoenix with gray walls, a standard fireplace, a stone fireplace and a wall-mounted tv
Inspiration for a huge mediterranean formal and open concept marble floor, gray floor and tray ceiling living room remodel in Phoenix with gray walls, a standard fireplace, a stone fireplace and a wall-mounted tv
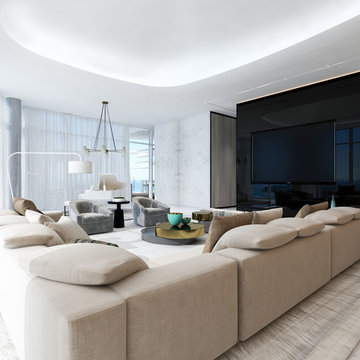
Inspiration for a huge modern formal and open concept marble floor and white floor living room remodel in Miami with gray walls and a media wall
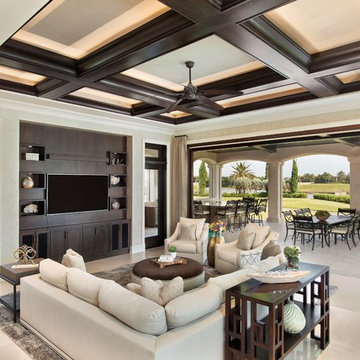
Downstairs Familyroom, opens up to the spacious outdoor living space - making this room truly expand into the outdoors
Inspiration for a huge mediterranean open concept marble floor and beige floor living room remodel in Miami with beige walls and a wall-mounted tv
Inspiration for a huge mediterranean open concept marble floor and beige floor living room remodel in Miami with beige walls and a wall-mounted tv
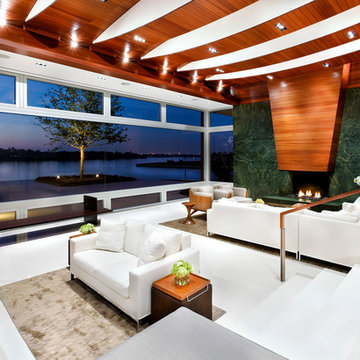
Paul Finkel | Piston Design
Living room - huge contemporary formal and open concept marble floor living room idea in Houston with a standard fireplace, a stone fireplace, no tv and green walls
Living room - huge contemporary formal and open concept marble floor living room idea in Houston with a standard fireplace, a stone fireplace, no tv and green walls

This 28,0000-square-foot, 11-bedroom luxury estate sits atop a manmade beach bordered by six acres of canals and lakes. The main house and detached guest casitas blend a light-color palette with rich wood accents—white walls, white marble floors with walnut inlays, and stained Douglas fir ceilings. Structural steel allows the vaulted ceilings to peak at 37 feet. Glass pocket doors provide uninterrupted access to outdoor living areas which include an outdoor dining table, two outdoor bars, a firepit bordered by an infinity edge pool, golf course, tennis courts and more.
Construction on this 37 acre project was completed in just under a year.
Builder: Bradshaw Construction
Architect: Uberion Design
Interior Design: Willetts Design & Associates
Landscape: Attinger Landscape Architects
Photography: Sam Frost
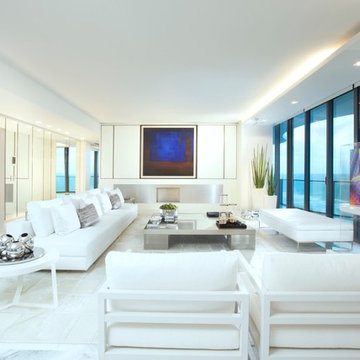
Miami Interior Designers - Residential Interior Design Project in Miami, FL. Regalia is an ultra-luxurious, one unit per floor residential tower. The 7600 square foot floor plate/balcony seen here was designed by Britto Charette.
Photo: Alexia Fodere
Modern interior decorators, Modern interior decorator, Contemporary Interior Designers, Contemporary Interior Designer, Interior design decorators, Interior design decorator, Interior Decoration and Design, Black Interior Designers, Black Interior Designer
Interior designer, Interior designers, Interior design decorators, Interior design decorator, Home interior designers, Home interior designer, Interior design companies, interior decorators, Interior decorator, Decorators, Decorator, Miami Decorators, Miami Decorator, Decorators, Miami Decorator, Miami Interior Design Firm, Interior Design Firms, Interior Designer Firm, Interior Designer Firms, Interior design, Interior designs, home decorators, Ocean front, Luxury home in Miami Beach, Living Room, master bedroom, master bathroom, powder room, Miami, Miami Interior Designers, Miami Interior Designer, Interior Designers Miami, Interior Designer Miami, Modern Interior Designers, Modern Interior Designer, Interior decorating Miami
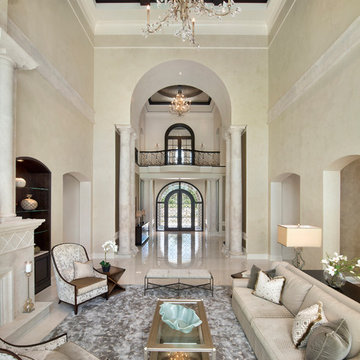
Formal Living Room, directly off of the entry.
Huge tuscan formal and open concept marble floor living room photo in Miami with beige walls, a standard fireplace and a stone fireplace
Huge tuscan formal and open concept marble floor living room photo in Miami with beige walls, a standard fireplace and a stone fireplace
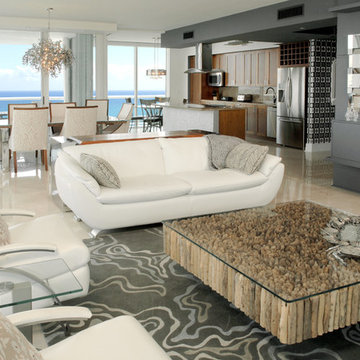
A reverse view from the living room through the dining area into the kitchen illustrates the abundance of natural light, the creative use of space planning, and easy elegance of the entertainment areas. The function of the graphite gray to unify the foyer, living room, dining, and kitchen can clearly be seen in this photo by John Stillman
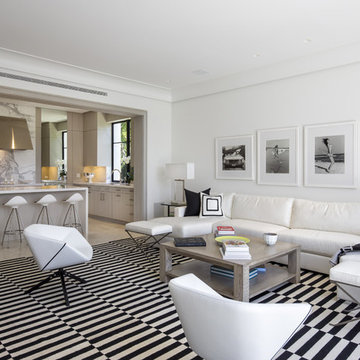
Ron Rosenzweig
Family room - huge contemporary enclosed marble floor family room idea in Miami with white walls, no fireplace and no tv
Family room - huge contemporary enclosed marble floor family room idea in Miami with white walls, no fireplace and no tv
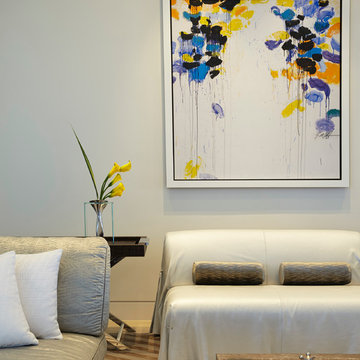
Family room - huge contemporary open concept marble floor family room idea in Miami with white walls and a tv stand
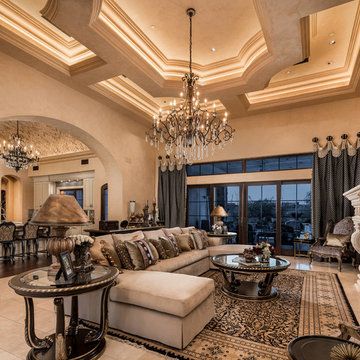
The elegance and style of this Italian Masterpiece are sumptuous, to say the least. We love the coffered ceiling, chandeliers, and arched entryways.
Inspiration for a huge timeless open concept marble floor and beige floor family room remodel in Phoenix with beige walls, a standard fireplace, a stone fireplace and a media wall
Inspiration for a huge timeless open concept marble floor and beige floor family room remodel in Phoenix with beige walls, a standard fireplace, a stone fireplace and a media wall

Formal Living Room, directly off of the entry.
Huge elegant formal and open concept marble floor living room photo in Miami with beige walls, a standard fireplace and a stone fireplace
Huge elegant formal and open concept marble floor living room photo in Miami with beige walls, a standard fireplace and a stone fireplace
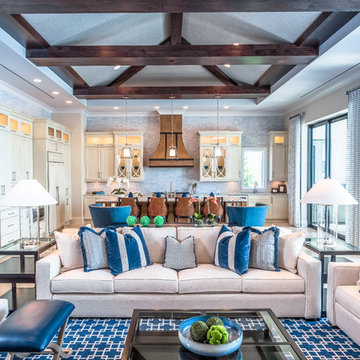
Living room - huge transitional loft-style marble floor living room idea in Miami with a bar and white walls
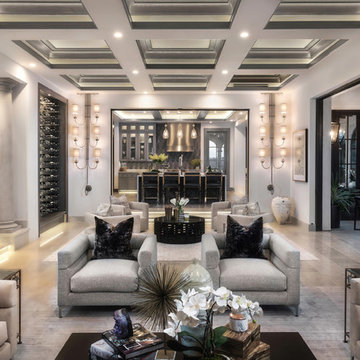
Elegant and formal great room. Photography: Applied Photography
Huge transitional formal and open concept marble floor and white floor living room photo in Orange County with white walls, a standard fireplace, a stone fireplace and no tv
Huge transitional formal and open concept marble floor and white floor living room photo in Orange County with white walls, a standard fireplace, a stone fireplace and no tv
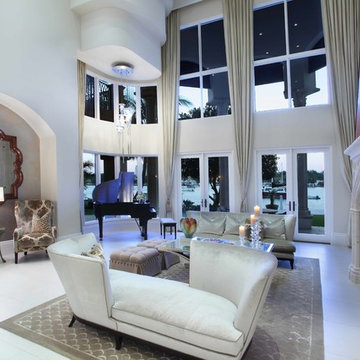
Recessed Seating nook, stepped soffit / chandelier over piano, expansive glass with view out to waterway, carved marble fireplace, marble floor.
Inspiration for a huge mediterranean formal and open concept marble floor living room remodel in Miami with beige walls, a standard fireplace and a stone fireplace
Inspiration for a huge mediterranean formal and open concept marble floor living room remodel in Miami with beige walls, a standard fireplace and a stone fireplace
Huge Living Space Ideas

We love this formal living room's arched entryways, fireplace mantel, and custom wrought iron stair railing.
Huge tuscan open concept marble floor, multicolored floor, coffered ceiling and wall paneling family room photo in Phoenix with white walls, a standard fireplace, a stone fireplace and no tv
Huge tuscan open concept marble floor, multicolored floor, coffered ceiling and wall paneling family room photo in Phoenix with white walls, a standard fireplace, a stone fireplace and no tv
1









