Huge Living Space Ideas
Refine by:
Budget
Sort by:Popular Today
1 - 20 of 155 photos
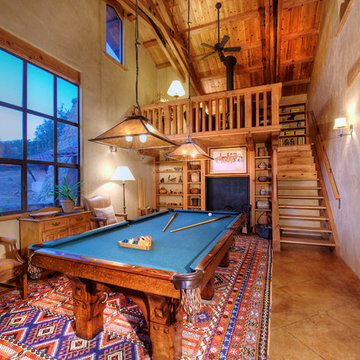
The magnificent Casey Flat Ranch Guinda CA consists of 5,284.43 acres in the Capay Valley and abuts the eastern border of Napa Valley, 90 minutes from San Francisco.
There are 24 acres of vineyard, a grass-fed Longhorn cattle herd (with 95 pairs), significant 6-mile private road and access infrastructure, a beautiful ~5,000 square foot main house, a pool, a guest house, a manager's house, a bunkhouse and a "honeymoon cottage" with total accommodation for up to 30 people.
Agriculture improvements include barn, corral, hay barn, 2 vineyard buildings, self-sustaining solar grid and 6 water wells, all managed by full time Ranch Manager and Vineyard Manager.The climate at the ranch is similar to northern St. Helena with diurnal temperature fluctuations up to 40 degrees of warm days, mild nights and plenty of sunshine - perfect weather for both Bordeaux and Rhone varieties. The vineyard produces grapes for wines under 2 brands: "Casey Flat Ranch" and "Open Range" varietals produced include Cabernet Sauvignon, Cabernet Franc, Syrah, Grenache, Mourvedre, Sauvignon Blanc and Viognier.
There is expansion opportunity of additional vineyards to more than 80 incremental acres and an additional 50-100 acres for potential agricultural business of walnuts, olives and other products.
Casey Flat Ranch brand longhorns offer a differentiated beef delight to families with ranch-to-table program of lean, superior-taste "Coddled Cattle". Other income opportunities include resort-retreat usage for Bay Area individuals and corporations as a hunting lodge, horse-riding ranch, or elite conference-retreat.
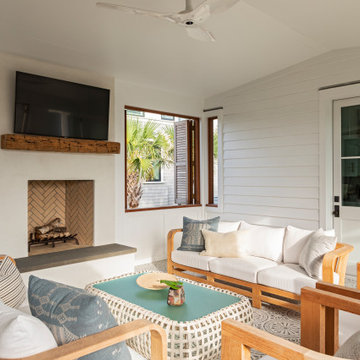
Huge beach style terra-cotta tile and multicolored floor sunroom photo in Charleston with a standard fireplace and a plaster fireplace
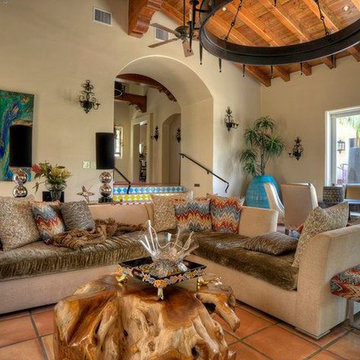
Example of a huge transitional open concept terra-cotta tile and brown floor game room design in San Diego with white walls, a corner fireplace, a plaster fireplace and a tv stand
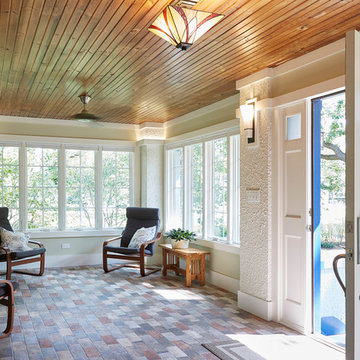
Steve Hamada
Sunroom - huge craftsman terra-cotta tile and multicolored floor sunroom idea in Chicago with a wood fireplace surround and a standard ceiling
Sunroom - huge craftsman terra-cotta tile and multicolored floor sunroom idea in Chicago with a wood fireplace surround and a standard ceiling
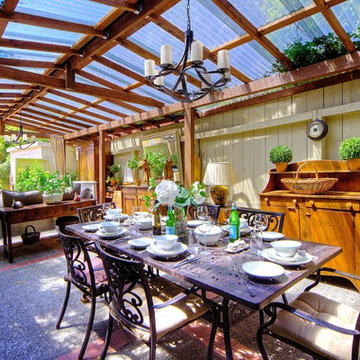
Let in the light - the conservatory / sunroom sprawls-out in a converted shed. Outdoor chandeliers provide a soft glow at night. Farmhouse style furniture adds a touch of country-living flair to this bright & sunny space. Overhead UV rejecting panels give sun-bleaching protection to the furnishings below.
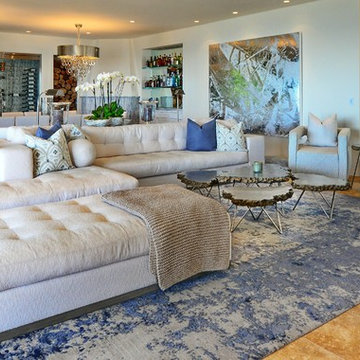
KODA Studio Sofa with Island Chaise; Palecek stonecast lava coffee table with rock top edge with brushed stainless steel top and polished stainless steel legs; The Sofa Guy Malibu swivel chairs
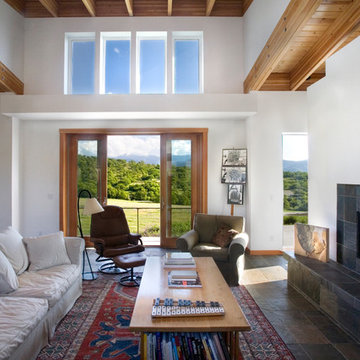
Huge trendy open concept terra-cotta tile and multicolored floor living room photo in Portland with white walls, a standard fireplace and a tile fireplace
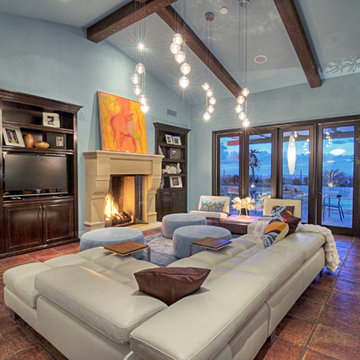
The adjustable back of this sofa opens it up to the kitchen/dining area located to the right of this photo when it's in the down position. The up position(s) offer options of TV viewing or chatting in just the right spot. The 'C' tables pull up to the sofa eliminating the annoying need to get out of the comfort zone to reach a drink or remote while also allowing the lounger to not have to commit to holding those items in their hand. Options are always good.
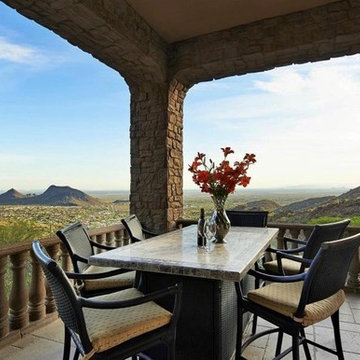
Patio off the master bedroom.
Huge tuscan enclosed terra-cotta tile and beige floor family room photo in Phoenix with a bar, beige walls, a corner fireplace, a stone fireplace and no tv
Huge tuscan enclosed terra-cotta tile and beige floor family room photo in Phoenix with a bar, beige walls, a corner fireplace, a stone fireplace and no tv
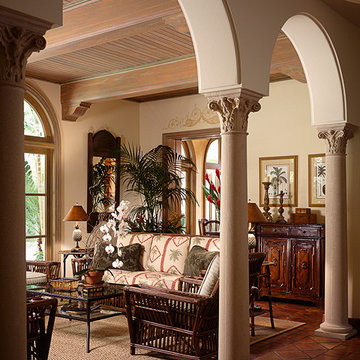
Sargent Photography
Huge tuscan terra-cotta tile sunroom photo in Miami with no fireplace and a standard ceiling
Huge tuscan terra-cotta tile sunroom photo in Miami with no fireplace and a standard ceiling
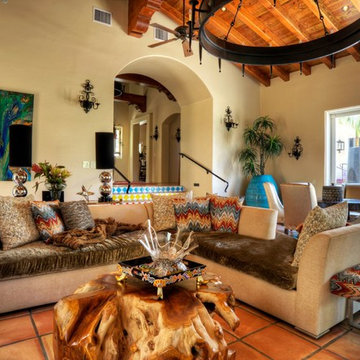
Huge transitional open concept terra-cotta tile and brown floor family room photo in San Diego with white walls, a corner fireplace, a plaster fireplace and a wall-mounted tv
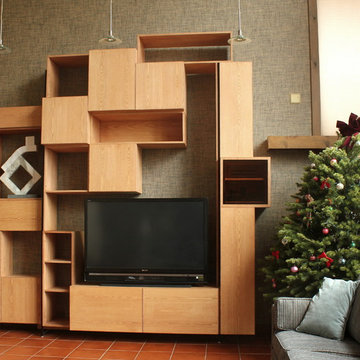
hung from the wall, connected to each other and suspended from 2 almost invisible steel frames, these cabinets form a wall system that is more than your garden variety storage or entertainment unit.
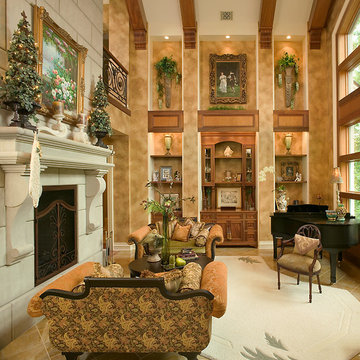
Torrey Pines is a stately European-style home. Patterned brick, arched picture windows, and a three-story turret accentuate the exterior. Upon entering the foyer, guests are welcomed by the sight of a sweeping circular stair leading to an overhead balcony.
Filigreed brackets, arched ceiling beams, tiles and bead board adorn the high, vaulted ceilings of the home. The kitchen is spacious, with a center island and elegant dining area bordered by tall windows. On either side of the kitchen are living spaces and a three-season room, all with fireplaces.
The library is a two-story room at the front of the house, providing an office area and study. A main-floor master suite includes dual walk-in closets, a large bathroom, and access to the lower level via a small spiraling staircase. Also en suite is a hot tub room in the octagonal space of the home’s turret, offering expansive views of the surrounding landscape.
The upper level includes a guest suite, two additional bedrooms, a studio and a playroom. The lower level offers billiards, a circle bar and dining area, more living space, a cedar closet, wine cellar, exercise facility and golf practice room.

What a view!
Family room - huge traditional enclosed terra-cotta tile and beige floor family room idea in Phoenix with a bar, beige walls, a corner fireplace, a stone fireplace and no tv
Family room - huge traditional enclosed terra-cotta tile and beige floor family room idea in Phoenix with a bar, beige walls, a corner fireplace, a stone fireplace and no tv
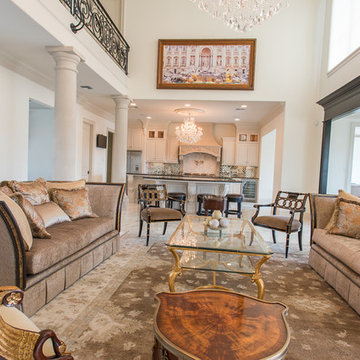
Inik Designs
Example of a huge classic formal and open concept terra-cotta tile and white floor living room design in New Orleans with white walls, a standard fireplace and no tv
Example of a huge classic formal and open concept terra-cotta tile and white floor living room design in New Orleans with white walls, a standard fireplace and no tv
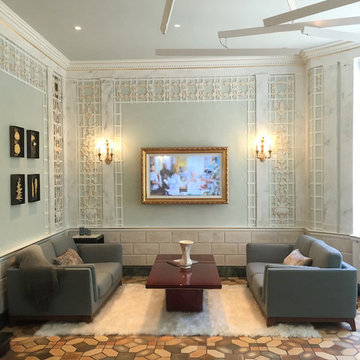
AZR Design Group
Family room - huge traditional open concept terra-cotta tile and multicolored floor family room idea in New York with green walls, no fireplace and a concealed tv
Family room - huge traditional open concept terra-cotta tile and multicolored floor family room idea in New York with green walls, no fireplace and a concealed tv
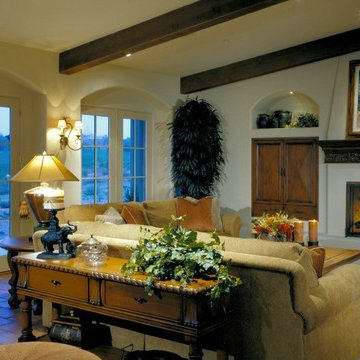
With dual outdoor living rooms, this Spanish Colonial home extends the inside out. The second is centralized, located upstairs off the game room with entertaining bar, to enjoy lovely mountain views.
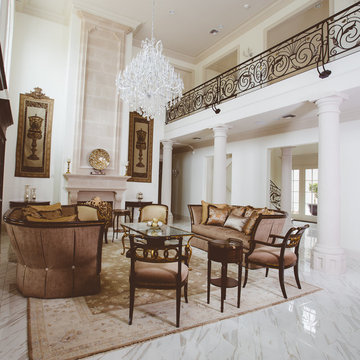
Inik Designs
Example of a huge classic formal and open concept terra-cotta tile and white floor living room design in New Orleans with white walls, a standard fireplace and no tv
Example of a huge classic formal and open concept terra-cotta tile and white floor living room design in New Orleans with white walls, a standard fireplace and no tv
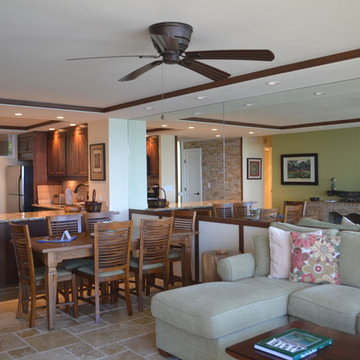
Rickelle Alexander
Huge elegant open concept terra-cotta tile living room photo in Hawaii with green walls and a tv stand
Huge elegant open concept terra-cotta tile living room photo in Hawaii with green walls and a tv stand
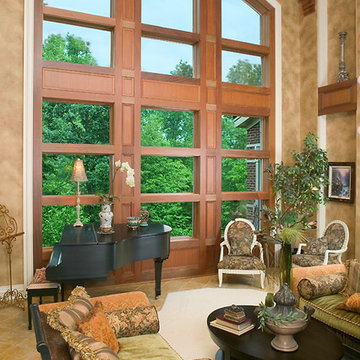
Torrey Pines is a stately European-style home. Patterned brick, arched picture windows, and a three-story turret accentuate the exterior. Upon entering the foyer, guests are welcomed by the sight of a sweeping circular stair leading to an overhead balcony.
Filigreed brackets, arched ceiling beams, tiles and bead board adorn the high, vaulted ceilings of the home. The kitchen is spacious, with a center island and elegant dining area bordered by tall windows. On either side of the kitchen are living spaces and a three-season room, all with fireplaces.
The library is a two-story room at the front of the house, providing an office area and study. A main-floor master suite includes dual walk-in closets, a large bathroom, and access to the lower level via a small spiraling staircase. Also en suite is a hot tub room in the octagonal space of the home’s turret, offering expansive views of the surrounding landscape.
The upper level includes a guest suite, two additional bedrooms, a studio and a playroom. The lower level offers billiards, a circle bar and dining area, more living space, a cedar closet, wine cellar, exercise facility and golf practice room.
Huge Living Space Ideas
1









