Huge Living Space Ideas
Refine by:
Budget
Sort by:Popular Today
1101 - 1120 of 31,865 photos
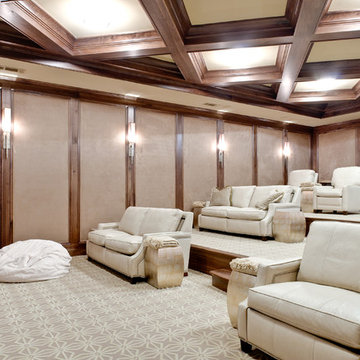
Huge transitional light wood floor home theater photo in Atlanta with multicolored walls

Huge trendy enclosed light wood floor and beige floor living room photo in DC Metro with white walls, a standard fireplace, a tile fireplace and a wall-mounted tv
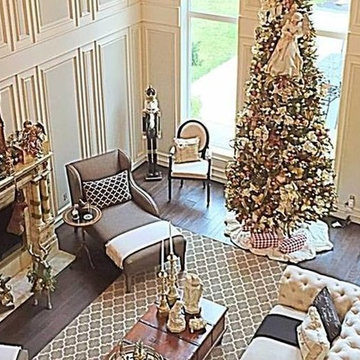
Christmas at autumn dunn interiors home. Houston's leader in home staging and interior decorating.
Example of a huge classic formal and open concept dark wood floor living room design in Houston with gray walls, a wood stove and a stone fireplace
Example of a huge classic formal and open concept dark wood floor living room design in Houston with gray walls, a wood stove and a stone fireplace
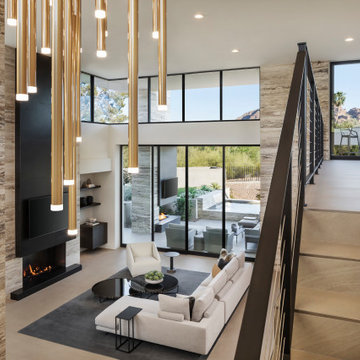
The homeowners wanted to maximize their views, so the architect situated the home diagonally on the lot and incorporated clerestory windows and pocketing glass doors.
Project Details // Razor's Edge
Paradise Valley, Arizona
Architecture: Drewett Works
Builder: Bedbrock Developers
Interior design: Holly Wright Design
Landscape: Bedbrock Developers
Photography: Jeff Zaruba
Travertine walls: Cactus Stone
Fireplace wall (Cambrian Black Leathered Granite): The Stone Collection
Porcelain flooring: Facings of America
https://www.drewettworks.com/razors-edge/
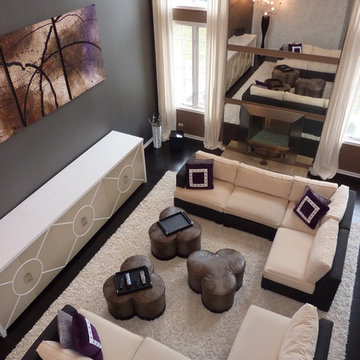
Comfortable and elegant family living space, good for lounging, watching t.v. or entertaining. A soft plush and durable velvet gives the sofa a touchable texture and the leather ottomans are functional for storage and easy clean up.
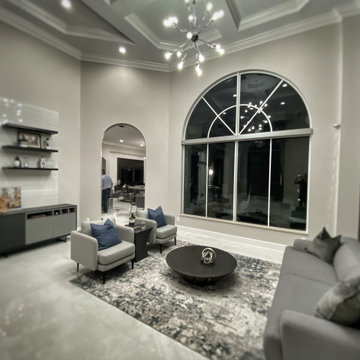
Huge minimalist formal and open concept porcelain tile and gray floor living room photo in Miami with gray walls, no fireplace and no tv
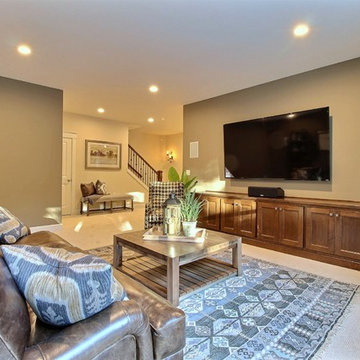
Paint by Sherwin Williams
Body Color - Wool Skein - SW 6148
Flex Suite Color - Universal Khaki - SW 6150
Downstairs Guest Suite Color - Silvermist - SW 7621
Downstairs Media Room Color - Quiver Tan - SW 6151
Exposed Beams & Banister Stain - Northwood Cabinets - Custom Truffle Stain
Gas Fireplace by Heat & Glo
Flooring & Tile by Macadam Floor & Design
Hardwood by Shaw Floors
Hardwood Product Kingston Oak in Tapestry
Carpet Products by Dream Weaver Carpet
Main Level Carpet Cosmopolitan in Iron Frost
Downstairs Carpet Santa Monica in White Orchid
Kitchen Backsplash by Z Tile & Stone
Tile Product - Textile in Ivory
Kitchen Backsplash Mosaic Accent by Glazzio Tiles
Tile Product - Versailles Series in Dusty Trail Arabesque Mosaic
Sinks by Decolav
Slab Countertops by Wall to Wall Stone Corp
Main Level Granite Product Colonial Cream
Downstairs Quartz Product True North Silver Shimmer
Windows by Milgard Windows & Doors
Window Product Style Line® Series
Window Supplier Troyco - Window & Door
Window Treatments by Budget Blinds
Lighting by Destination Lighting
Interior Design by Creative Interiors & Design
Custom Cabinetry & Storage by Northwood Cabinets
Customized & Built by Cascade West Development
Photography by ExposioHDR Portland
Original Plans by Alan Mascord Design Associates
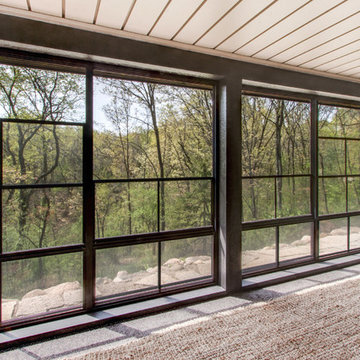
As you drive up the winding driveway to this house, tucked in the heart of the Kettle Moraine, it feels like you’re approaching a ranger station. The views are stunning and you’re completely surrounded by wilderness. The homeowners spend a lot of time outdoors enjoying their property and wanted to extend their living space outside. We constructed a new composite material deck across the front of the house and along the side, overlooking a deep valley. We used TimberTech products on the deck for its durability and low maintenance. The color choice was Antique Palm, which compliments the log siding on the house. WeatherMaster vinyl windows create a seamless transition between the indoor and outdoor living spaces. The windows effortlessly stack up, stack down or bunch in the middle to enjoy up to 75% ventilation. The materials used on this project embrace modern technologies while providing a gorgeous design and curb appeal.
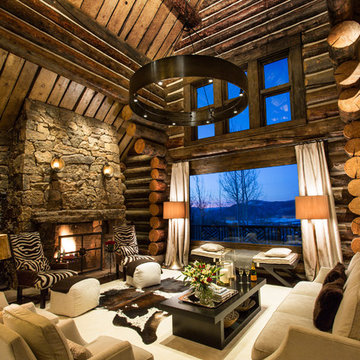
Rustic interior with custom lighting from Aspen Design Room complementing the great space. The entire interior was done by our design team to create the perfect mountain modern look, giving this home a warm and cozy feel with the greatness of a mountain lodge.
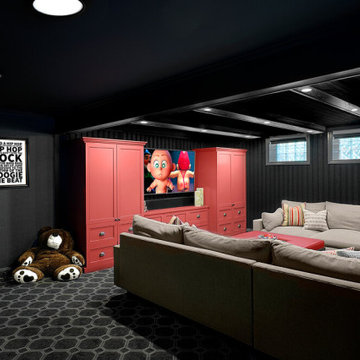
The custom cranberry entertainment center provides amble storage for linens and games (this space hosts many sleepovers). Carpet by Milliken.
Huge minimalist enclosed carpeted and black floor home theater photo in Grand Rapids with black walls and a media wall
Huge minimalist enclosed carpeted and black floor home theater photo in Grand Rapids with black walls and a media wall
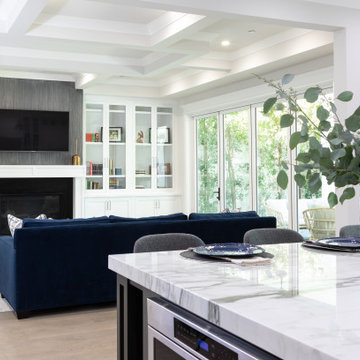
The family room overlooks the white and gray kitchen with barstools, as well as the living room beyond. A custom navy sectional sofa faces the white built-in cabinetry that surrounds the fireplace. Bi-fold doors open up to the pool and backyard.
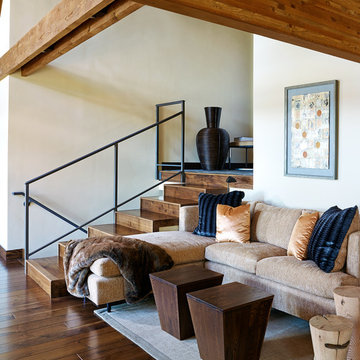
Living room - huge transitional open concept dark wood floor and brown floor living room idea in Other with white walls, a standard fireplace, a plaster fireplace and no tv
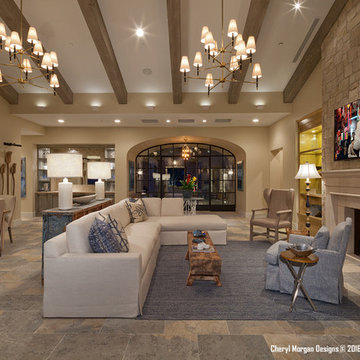
Great Room Concept. Dining Room open to Living Room. Flat Screen TV above custom stone fireplace. Lovely Entry doors. Warm and inviting interiors. George Gutenberg Photography
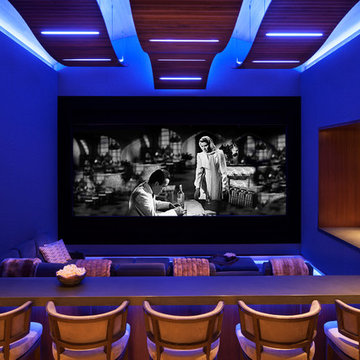
David O. Marlow
Example of a huge trendy enclosed carpeted and multicolored floor home theater design in Denver with blue walls and a projector screen
Example of a huge trendy enclosed carpeted and multicolored floor home theater design in Denver with blue walls and a projector screen
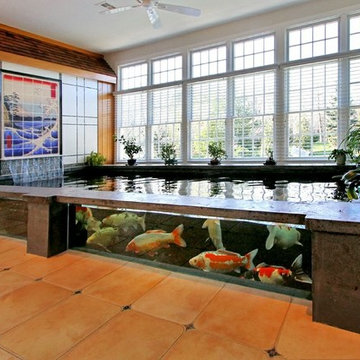
Paul Barlo
Example of a huge beach style formal and open concept terra-cotta tile living room design in New York with white walls
Example of a huge beach style formal and open concept terra-cotta tile living room design in New York with white walls
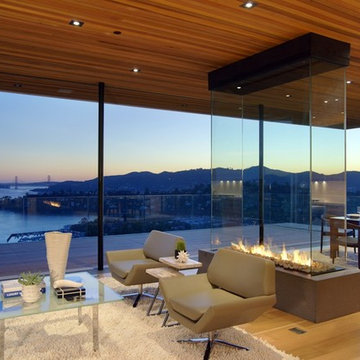
Two gorgeous Acucraft custom gas fireplaces fit seamlessly into this ultra-modern hillside hideaway with unobstructed views of downtown San Francisco & the Golden Gate Bridge. http://www.acucraft.com/custom-gas-residential-fireplaces-tiburon-ca-residence/
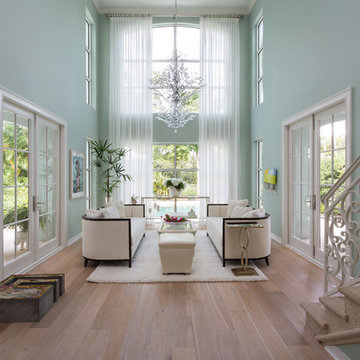
Inspiration for a huge transitional formal and open concept living room remodel in Miami with blue walls
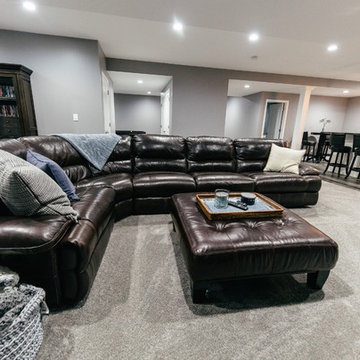
Inspiration for a huge transitional formal and open concept carpeted and gray floor living room remodel in Chicago with gray walls, no fireplace and a wall-mounted tv
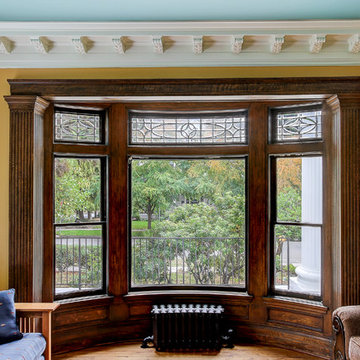
Photography by TC Peterson.
Huge elegant formal and enclosed living room photo in Seattle with yellow walls and no tv
Huge elegant formal and enclosed living room photo in Seattle with yellow walls and no tv
Huge Living Space Ideas
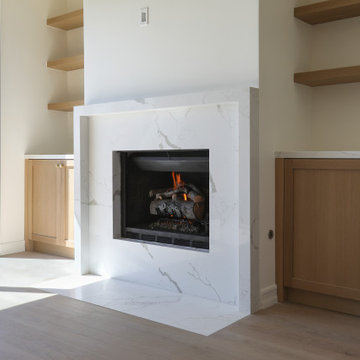
Huge trendy formal and loft-style light wood floor and brown floor living room photo in Los Angeles with white walls, a standard fireplace, a stone fireplace and no tv
56









