Huge Living Space with a TV Stand Ideas

Living room - huge transitional open concept medium tone wood floor and brown floor living room idea in Boise with a ribbon fireplace, white walls, a brick fireplace and a tv stand

Inspiration for a huge rustic formal brown floor living room remodel in Austin with white walls, a standard fireplace and a tv stand
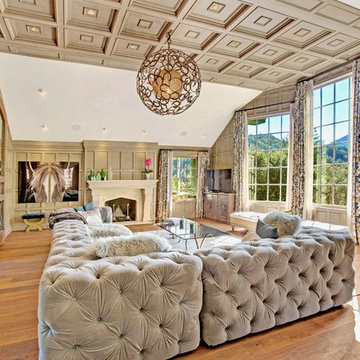
A seamless combination of traditional with contemporary design elements. This elegant, approx. 1.7 acre view estate is located on Ross's premier address. Every detail has been carefully and lovingly created with design and renovations completed in the past 12 months by the same designer that created the property for Google's founder. With 7 bedrooms and 8.5 baths, this 7200 sq. ft. estate home is comprised of a main residence, large guesthouse, studio with full bath, sauna with full bath, media room, wine cellar, professional gym, 2 saltwater system swimming pools and 3 car garage. With its stately stance, 41 Upper Road appeals to those seeking to make a statement of elegance and good taste and is a true wonderland for adults and kids alike. 71 Ft. lap pool directly across from breakfast room and family pool with diving board. Chef's dream kitchen with top-of-the-line appliances, over-sized center island, custom iron chandelier and fireplace open to kitchen and dining room.
Formal Dining Room Open kitchen with adjoining family room, both opening to outside and lap pool. Breathtaking large living room with beautiful Mt. Tam views.
Master Suite with fireplace and private terrace reminiscent of Montana resort living. Nursery adjoining master bath. 4 additional bedrooms on the lower level, each with own bath. Media room, laundry room and wine cellar as well as kids study area. Extensive lawn area for kids of all ages. Organic vegetable garden overlooking entire property.
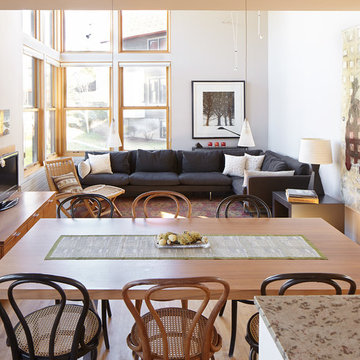
Two story living space is combined with Dining and Kitchen.
David Patterson Photography
Living room - huge contemporary open concept light wood floor living room idea in Denver with gray walls, no fireplace and a tv stand
Living room - huge contemporary open concept light wood floor living room idea in Denver with gray walls, no fireplace and a tv stand
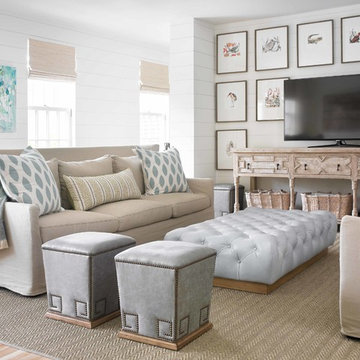
Emily Followill
Example of a huge beach style open concept light wood floor family room design in Miami with white walls, no fireplace and a tv stand
Example of a huge beach style open concept light wood floor family room design in Miami with white walls, no fireplace and a tv stand
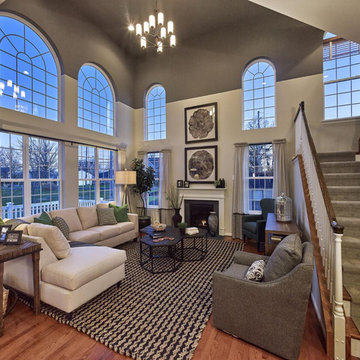
Gacek Design Group - Earthy Traditional Design in Perkasie
Bob Graham, Jr. Photography courtesy of Hallmark Homes Group
www.gacekdesign.com
Inspiration for a huge timeless open concept medium tone wood floor family room remodel in Philadelphia with gray walls, a standard fireplace, a stone fireplace and a tv stand
Inspiration for a huge timeless open concept medium tone wood floor family room remodel in Philadelphia with gray walls, a standard fireplace, a stone fireplace and a tv stand
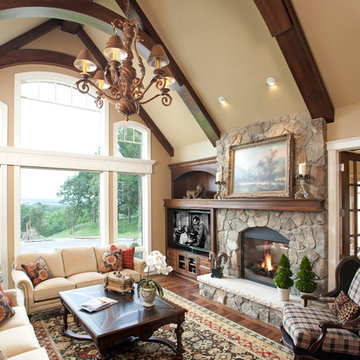
Design | Lynn Goodwin of Romens Interiors
Builder | Steiner and Koppelman
Landmark Photography
Family room - huge traditional open concept dark wood floor family room idea in Minneapolis with beige walls, a two-sided fireplace, a stone fireplace and a tv stand
Family room - huge traditional open concept dark wood floor family room idea in Minneapolis with beige walls, a two-sided fireplace, a stone fireplace and a tv stand
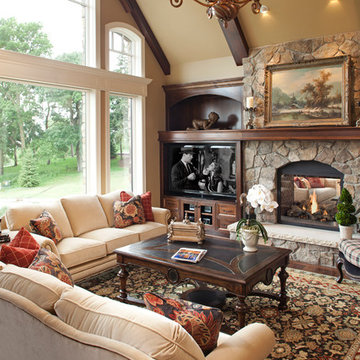
Design | Lynn Goodwin of Romens Interiors
Builder | Steiner and Koppelman
Landmark Photography
Example of a huge classic open concept dark wood floor family room design in Minneapolis with beige walls, a two-sided fireplace, a stone fireplace and a tv stand
Example of a huge classic open concept dark wood floor family room design in Minneapolis with beige walls, a two-sided fireplace, a stone fireplace and a tv stand
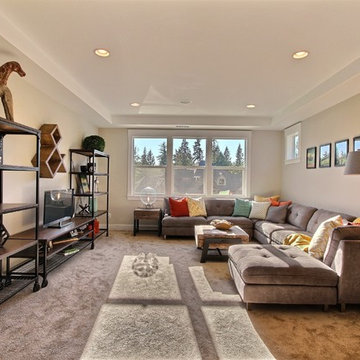
The Aerius - Modern American Craftsman on Acreage in Ridgefield Washington by Cascade West Development Inc.
The upstairs rests mainly on the Western half of the home. It’s composed of a laundry room, 2 bedrooms, including a future princess suite, and a large Game Room. Every space is of generous proportion and easily accessible through a single hall. The windows of each room are filled with natural scenery and warm light. This upper level boasts amenities enough for residents to play, reflect, and recharge all while remaining up and away from formal occasions, when necessary.
Cascade West Facebook: https://goo.gl/MCD2U1
Cascade West Website: https://goo.gl/XHm7Un
These photos, like many of ours, were taken by the good people of ExposioHDR - Portland, Or
Exposio Facebook: https://goo.gl/SpSvyo
Exposio Website: https://goo.gl/Cbm8Ya
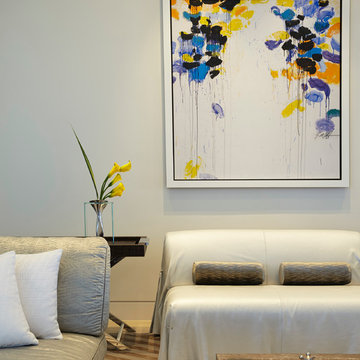
Family room - huge contemporary open concept marble floor family room idea in Miami with white walls and a tv stand
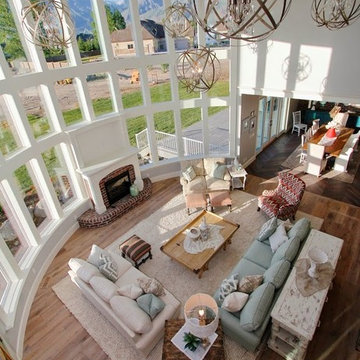
A mix of fun fresh fabrics in coral, green, tan, and more comes together in the functional, fun family room. Comfortable couches in different fabric create a lot of seating. Patterned ottomans add a splash of color. Floor to ceiling curved windows run the length of the room creating a view to die for. Replica antique furniture accents. Unique area rug straight from India and a fireplace with brick surround for cold winter nights. The lighting elevates this family room to the next level.
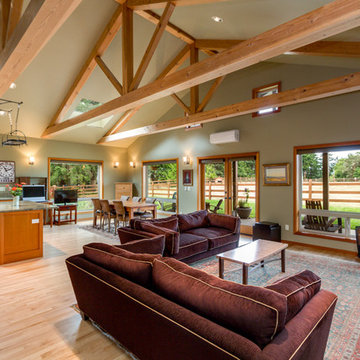
Caleb Melvin
Family room - huge cottage open concept light wood floor family room idea in Seattle with green walls and a tv stand
Family room - huge cottage open concept light wood floor family room idea in Seattle with green walls and a tv stand
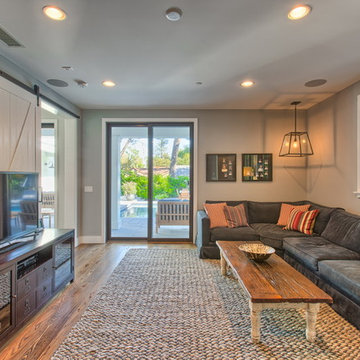
Example of a huge enclosed light wood floor family room design in Los Angeles with gray walls, no fireplace and a tv stand
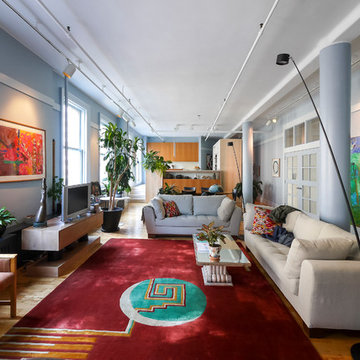
Photo Credits Marco Crepaldi
Example of a huge eclectic open concept medium tone wood floor and yellow floor family room design in New York with blue walls and a tv stand
Example of a huge eclectic open concept medium tone wood floor and yellow floor family room design in New York with blue walls and a tv stand
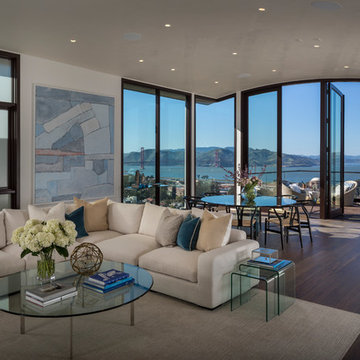
Jacob Elliott
Inspiration for a huge modern open concept dark wood floor living room remodel in San Francisco with white walls, a ribbon fireplace, a metal fireplace and a tv stand
Inspiration for a huge modern open concept dark wood floor living room remodel in San Francisco with white walls, a ribbon fireplace, a metal fireplace and a tv stand
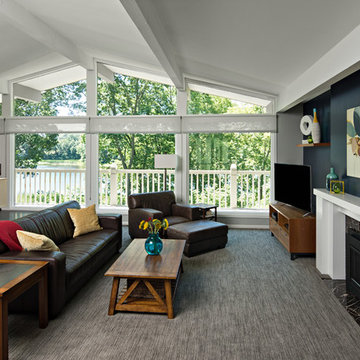
Living room - huge contemporary open concept carpeted and gray floor living room idea in Minneapolis with blue walls, a standard fireplace, a tv stand and a stone fireplace
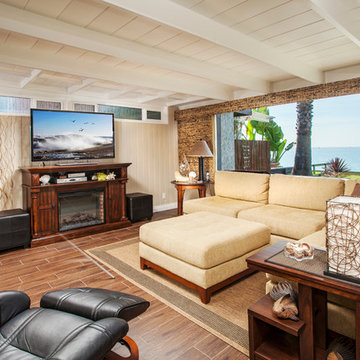
Living room - huge tropical open concept porcelain tile and brown floor living room idea in Orange County with beige walls, a standard fireplace, a tv stand and a wood fireplace surround
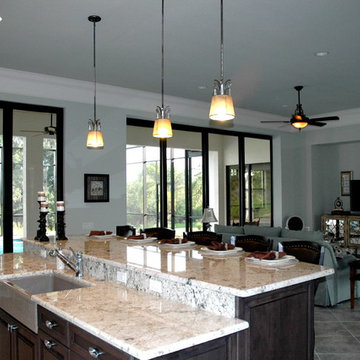
Open concept and oversized kitchen/living room area allows for mix and mingle and relaxed living. Unique and complimentary colors of granite, flooring and countertops combine to add warmth and create cohesion of spaces.
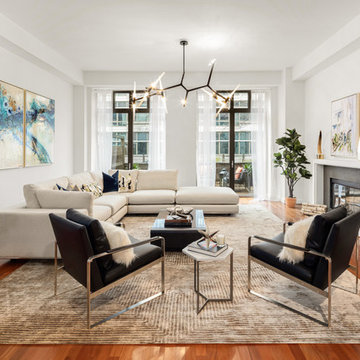
We added a stunning, 5' chandelier to anchor the space, along with a 10' x 10' white sectional sofa. Two black leather armchairs flank the open space on an oversized grey and white geometric rug.
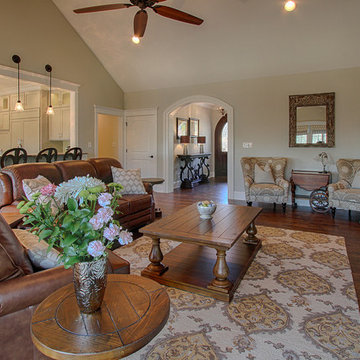
Bruce McCamish, photographer, Lisa M. Cline of L M Cline's LLC designer; Ronnie Carter of Carter Construction builder
Family room - huge traditional family room idea in Other with gray walls, a standard fireplace, a stone fireplace and a tv stand
Family room - huge traditional family room idea in Other with gray walls, a standard fireplace, a stone fireplace and a tv stand
Huge Living Space with a TV Stand Ideas
1









