Large Living Space Ideas
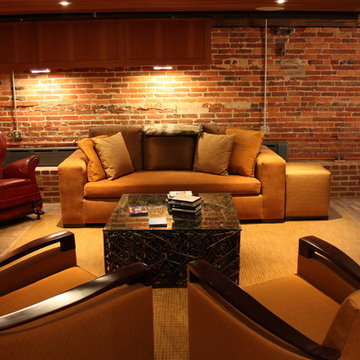
Basement living room theater with exposed brick
- Photo Credit: Atelier 11 Architecture
Large ornate enclosed brick floor and brown floor home theater photo in Other with red walls and a projector screen
Large ornate enclosed brick floor and brown floor home theater photo in Other with red walls and a projector screen

Angle Eye Photography
Family room - large traditional open concept brick floor and brown floor family room idea in Philadelphia with beige walls, a standard fireplace, a wood fireplace surround and a media wall
Family room - large traditional open concept brick floor and brown floor family room idea in Philadelphia with beige walls, a standard fireplace, a wood fireplace surround and a media wall

Example of a large classic brick floor and red floor sunroom design in Other with a standard ceiling and no fireplace

JS Gibson
Large transitional brick floor and gray floor sunroom photo in Charleston with a standard ceiling and no fireplace
Large transitional brick floor and gray floor sunroom photo in Charleston with a standard ceiling and no fireplace

Casey Dunn Photography
Example of a large farmhouse open concept brick floor living room design in Houston with white walls, a standard fireplace, a wall-mounted tv and a concrete fireplace
Example of a large farmhouse open concept brick floor living room design in Houston with white walls, a standard fireplace, a wall-mounted tv and a concrete fireplace

Example of a large southwest formal and open concept brick floor, brown floor, exposed beam, vaulted ceiling and wood ceiling living room design in Albuquerque with beige walls, a standard fireplace, a concrete fireplace and no tv
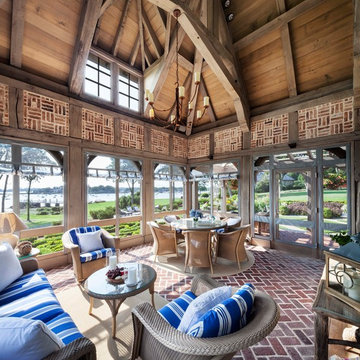
A sun-soaked screened porch boasts intricate timber framework, brick floors and infill, and 180-degree views of the harbor and the sound beyond.
Sunroom - large country red floor and brick floor sunroom idea in Other with a skylight
Sunroom - large country red floor and brick floor sunroom idea in Other with a skylight
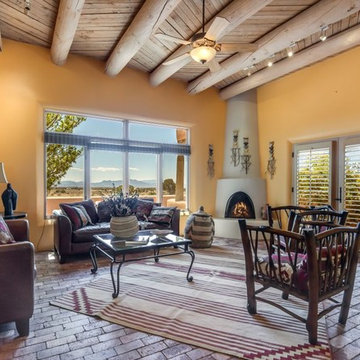
Inspiration for a large southwestern open concept and formal brick floor and brown floor living room remodel in Albuquerque with yellow walls, a corner fireplace, a concrete fireplace and no tv
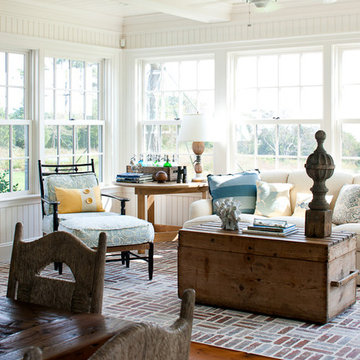
Greg Premru
Large elegant brick floor sunroom photo in Boston with no fireplace and a standard ceiling
Large elegant brick floor sunroom photo in Boston with no fireplace and a standard ceiling
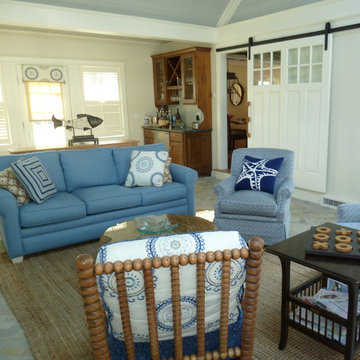
The custom sliding door separates the kitchen/dining area from the sunroom when necessary. The builtin bar is the perfect addition for this family who loves to entertain.
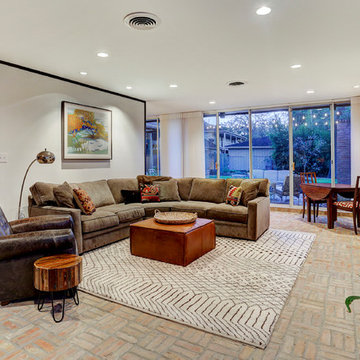
TK Images
Inspiration for a large 1950s open concept brick floor game room remodel in Houston with white walls, no fireplace and a wall-mounted tv
Inspiration for a large 1950s open concept brick floor game room remodel in Houston with white walls, no fireplace and a wall-mounted tv
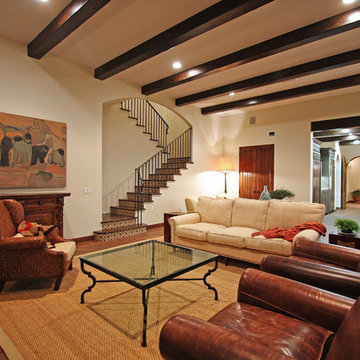
Family room - large mediterranean open concept brick floor family room idea in Los Angeles with white walls, a standard fireplace and a stone fireplace
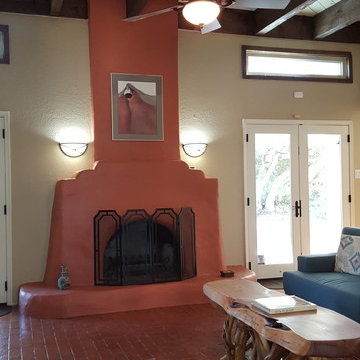
The ceilings and walls was painted a soft linen color and the fireplace was painted with Sherwin - Williams' Pennwise. The R.C. Gorman painting looks like it was painted just for this fireplace. The homeowners found this wonderful Alligator Juniper table in a local shop that keeps that touch of Southwest working with the more modern sofa.
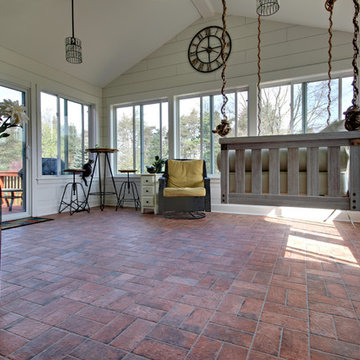
Part of a very large deck area was enclosed to create this 3 seasons porch. The floor is 4 x 8 Chicago Brick in Wrigley.
Sunroom - large craftsman brick floor and multicolored floor sunroom idea in Grand Rapids
Sunroom - large craftsman brick floor and multicolored floor sunroom idea in Grand Rapids
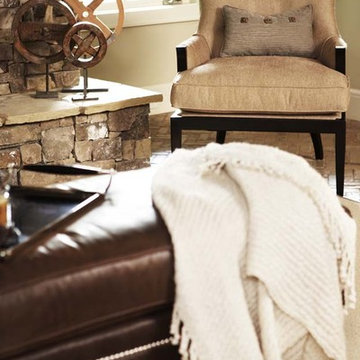
This home at The Cliffs at Walnut Cove is a fine illustration of how rustic can be comfortable and contemporary. Postcard from Paris provided all of the exterior and interior specifications as well as furnished the home. The firm achieved the modern rustic look through an effective combination of reclaimed hardwood floors, stone and brick surfaces, and iron lighting with clean, streamlined plumbing, tile, cabinetry, and furnishings.
Among the standout elements in the home are the reclaimed hardwood oak floors, brick barrel vaulted ceiling in the kitchen, suspended glass shelves in the terrace-level bar, and the stainless steel Lacanche range.
Rachael Boling Photography
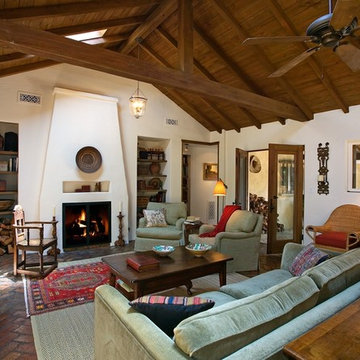
Example of a large country formal and open concept brick floor living room design in Santa Barbara with white walls, a standard fireplace and a plaster fireplace

Photo Credit: Al Pursley
This new home features custom tile, brick work, granite, painted cabinetry, custom furnishings, ceiling treatments, screen porch, outdoor kitchen and a complete custom design plan implemented throughout.
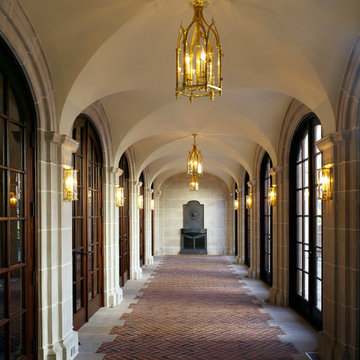
Ed Massery
Inspiration for a large timeless brick floor sunroom remodel in Other with a standard fireplace, a metal fireplace and a standard ceiling
Inspiration for a large timeless brick floor sunroom remodel in Other with a standard fireplace, a metal fireplace and a standard ceiling
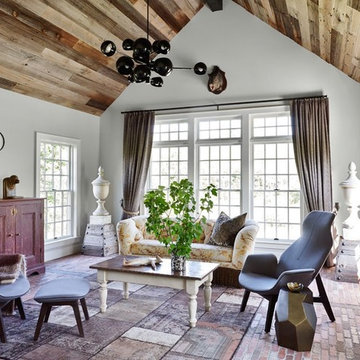
Reclaimed barnwood on the ceiling, brick floors, modern lighting, and contemporary lounge chairs create warmth in an eclectic den.
Design: Joseph Stabilito
Photo: Joshua Mc Hugh
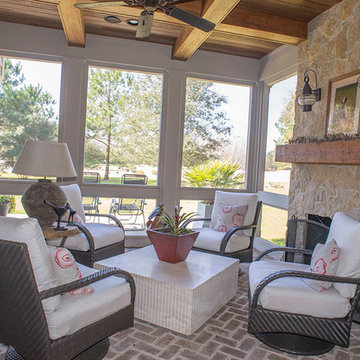
Example of a large mountain style brick floor sunroom design in Atlanta with a standard fireplace, a stone fireplace and a standard ceiling
Large Living Space Ideas
1









