Living Photos
Refine by:
Budget
Sort by:Popular Today
1 - 20 of 170 photos
Item 1 of 3
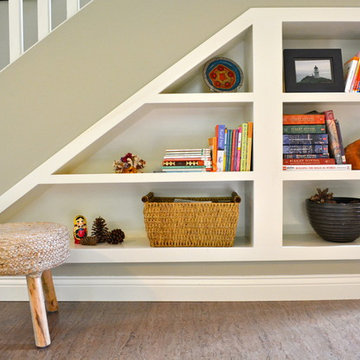
stNatural, calm, family-centered. This client knew what she wanted and just needed some assistance getting there. Susan helped her out with imagery and product research, a first floor furniture plan and several working meetings to nail down the built-in functionality and look in the dining-room-turned-office/family drop-zone. Cork floors installed throughout give the home a warm and eco-friendly foundation. Pine-cones, tree trunk cookies, plants and lots of unstained wood make the family's focus on nature clear. The result: a beautiful and light-filled but relaxed and practical family space.
Carpenter/Contractor: Sam Dennis
From the client: We hired Susan to assist with a downstairs remodel. She brings a personalization that feels like getting advice from a family member at the same time adding helpful details of her industry knowledge. Her flexibly in work style allows her to come with plans fully researched and developed or to advise, plan and draw on the spot. She has been willing to do as much as we needed or to let us roll with our own ideas and time frame and consult with her as needed.

View showing the great room connection between the living room, dining room, kitchen, and main hallway. Millgard windows and french doors provide balanced daylighting, with dimmable fluorescent trough lighting and LED fixtures provide fill and accent lighting. This living room illustrates Frank Lloyd Wright's influence, with rift-oak paneling on the walls and ceiling, accentuated by hemlock battens. Custom stepped crown moulding, stepped casing and basebards, and stepped accent lights on the brush-broom concrete columns convey the home's Art Deco style. Cork flooring was used throughout the home, over hydronic radiant heating.
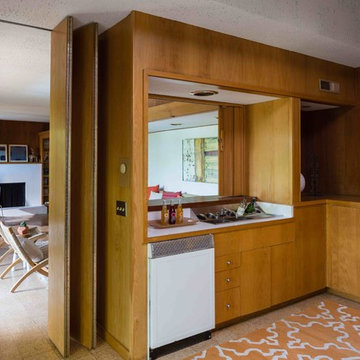
A cool built-in bar space is a major highlight of the downstairs family room.
Photos by Peter Lyons
Family room - large 1960s open concept cork floor family room idea in San Francisco with a bar, a standard fireplace and a concrete fireplace
Family room - large 1960s open concept cork floor family room idea in San Francisco with a bar, a standard fireplace and a concrete fireplace
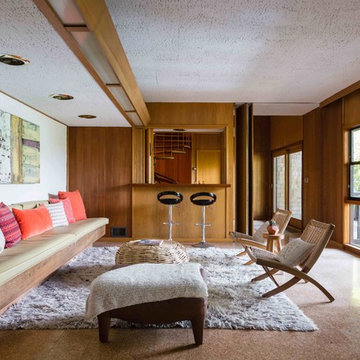
Photos by Peter Lyons
Family room - large mid-century modern open concept cork floor family room idea in San Francisco with a bar, a standard fireplace and a concrete fireplace
Family room - large mid-century modern open concept cork floor family room idea in San Francisco with a bar, a standard fireplace and a concrete fireplace

Dave Fox Design Build Remodelers
This room addition encompasses many uses for these homeowners. From great room, to sunroom, to parlor, and gathering/entertaining space; it’s everything they were missing, and everything they desired. This multi-functional room leads out to an expansive outdoor living space complete with a full working kitchen, fireplace, and large covered dining space. The vaulted ceiling in this room gives a dramatic feel, while the stained pine keeps the room cozy and inviting. The large windows bring the outside in with natural light and expansive views of the manicured landscaping.
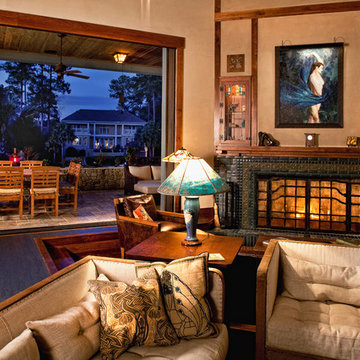
John McManus
Living room - large craftsman formal and open concept cork floor living room idea in Charleston with beige walls, a standard fireplace, a tile fireplace and a wall-mounted tv
Living room - large craftsman formal and open concept cork floor living room idea in Charleston with beige walls, a standard fireplace, a tile fireplace and a wall-mounted tv
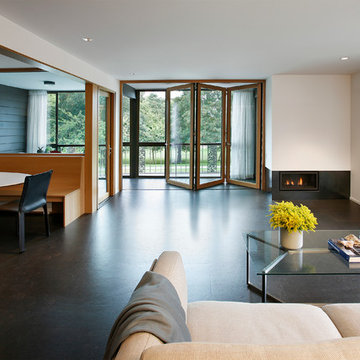
Living room - large 1960s open concept cork floor living room idea in Seattle with white walls, a ribbon fireplace, a metal fireplace and no tv
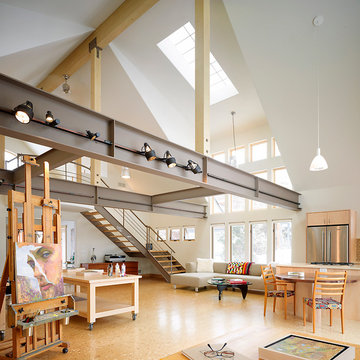
David Patterson by Gerber Berend Design Build, Steamboat Springs, Colorado
Large urban formal and open concept cork floor living room photo in Denver with white walls, no fireplace and no tv
Large urban formal and open concept cork floor living room photo in Denver with white walls, no fireplace and no tv
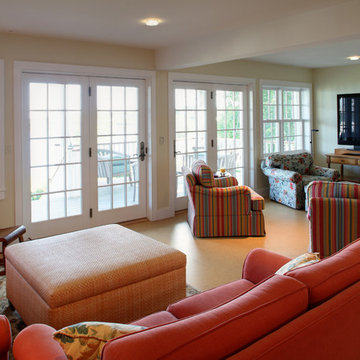
Large eclectic open concept cork floor family room photo in Portland Maine with a bar, yellow walls, no fireplace and a tv stand
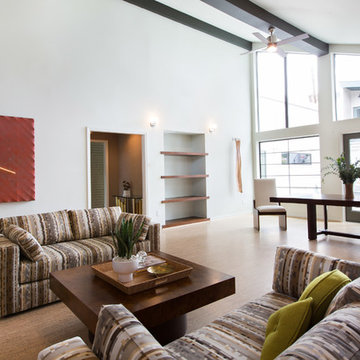
Laurie Perez
Inspiration for a large 1950s open concept cork floor living room remodel in Denver with white walls, no fireplace and no tv
Inspiration for a large 1950s open concept cork floor living room remodel in Denver with white walls, no fireplace and no tv
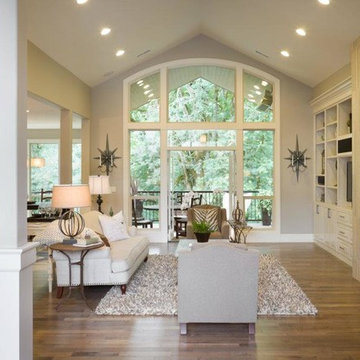
Living room - large transitional open concept cork floor and brown floor living room idea in Portland with gray walls, a standard fireplace, a metal fireplace and a tv stand
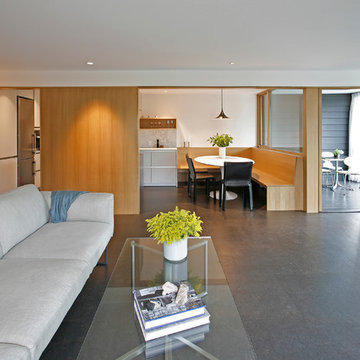
Inspiration for a large 1960s open concept cork floor living room remodel in Seattle with white walls, a ribbon fireplace, a metal fireplace and no tv
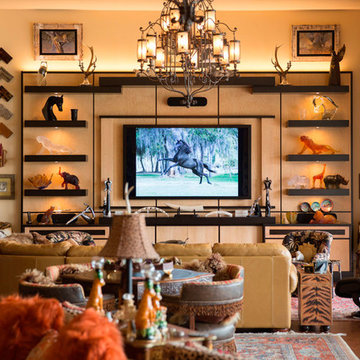
Olivera Construction (Builder) • W. Brandt Hay Architect (Architect) • Eva Snider Photography (Photographer)
Example of a large eclectic open concept cork floor family room design in Tampa with beige walls, no fireplace and a wall-mounted tv
Example of a large eclectic open concept cork floor family room design in Tampa with beige walls, no fireplace and a wall-mounted tv
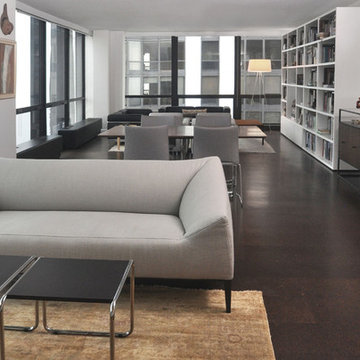
Mieke Zuiderweg
Living room library - large modern open concept cork floor living room library idea in Chicago with white walls, no fireplace and no tv
Living room library - large modern open concept cork floor living room library idea in Chicago with white walls, no fireplace and no tv
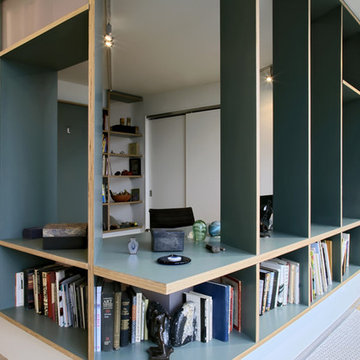
A home office anchors the far northeast corner of the apartment, carved out behind the custom shelves designed to house the Owners' many books. The shelving was fabricated from colored laminate on a Baltic birch core which was left exposed.
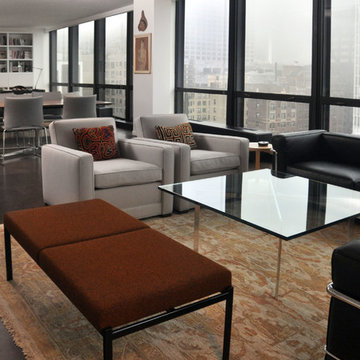
Mieke Zuiderweg
Inspiration for a large modern open concept cork floor living room library remodel in Chicago with white walls, no fireplace and no tv
Inspiration for a large modern open concept cork floor living room library remodel in Chicago with white walls, no fireplace and no tv
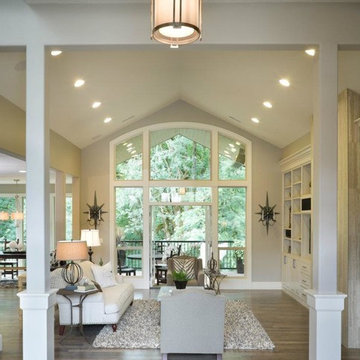
Large transitional open concept cork floor and brown floor living room photo in Portland with gray walls, a standard fireplace, a metal fireplace and a tv stand
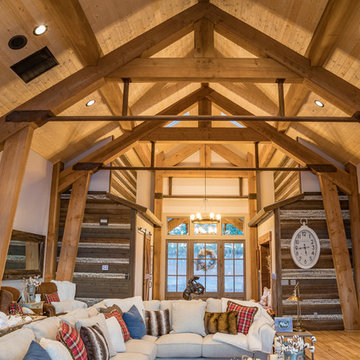
Inspiration for a large rustic open concept cork floor and brown floor family room remodel in Portland with brown walls, no fireplace and a wall-mounted tv
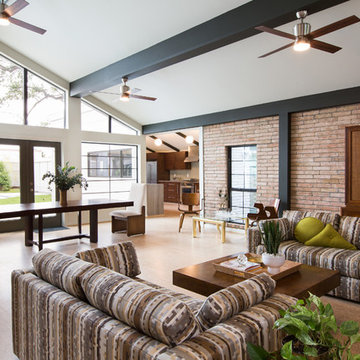
Laurie Perez
Living room - large mid-century modern open concept cork floor living room idea in Denver with white walls, no fireplace and no tv
Living room - large mid-century modern open concept cork floor living room idea in Denver with white walls, no fireplace and no tv
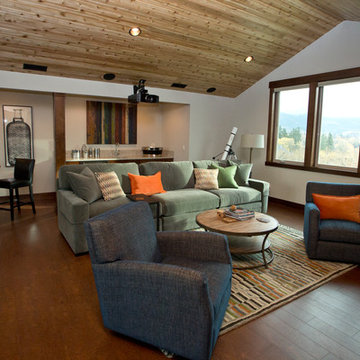
This is the Man Cave. Oversized seating (that custom sofa is nearly 12 feet long!), a stocked wet bar and counter-height game table invite the guys (and gals!) to relax for the big game or a blockbuster. The floor is cork, which provides a warm look and quiet softness underfoot. The colorful wool rug sets the palette for the furnishings and accessories in the space. Can I get you a drink?
Photography by: Cody Weaver
1









