Large Living Space Ideas
Refine by:
Budget
Sort by:Popular Today
1 - 20 of 36,962 photos
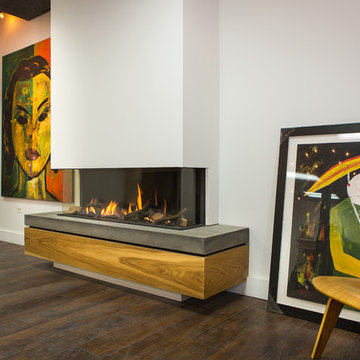
The Trisore by Element4 is a three-sided bay fireplace and comes in 3 sizes: the 95, the 100H, and the 140 (as seen here). Design options are endless. Here the hearth goes organic modern with the combination of wood and concrete.
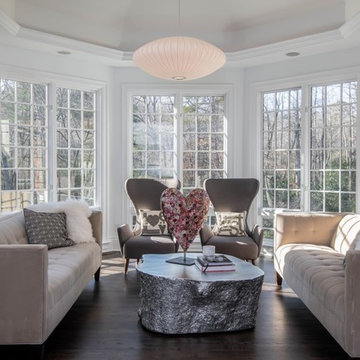
Inspiration for a large transitional dark wood floor and brown floor sunroom remodel in Other with no fireplace and a standard ceiling

Landmark Photography
Example of a large transitional open concept dark wood floor and brown floor living room design in Minneapolis with gray walls, a standard fireplace, a stone fireplace and a media wall
Example of a large transitional open concept dark wood floor and brown floor living room design in Minneapolis with gray walls, a standard fireplace, a stone fireplace and a media wall
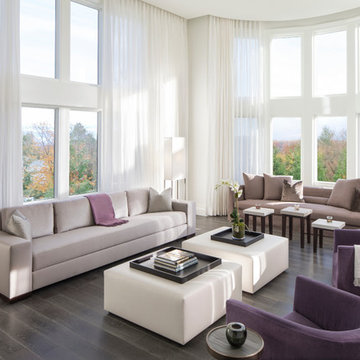
NITZAN HOME COLLECTION
Family Room:
"KIKI" Sofa, "DALITH" 36" Ottomans, 24" "SQUARE" Tray, 18" "SQUARE Tray,
"NORBERT" Drink Table, "GROUPE" Cocktail Tables

Family room - large modern open concept dark wood floor and white floor family room idea in New York with white walls, a tile fireplace, a media wall and a ribbon fireplace
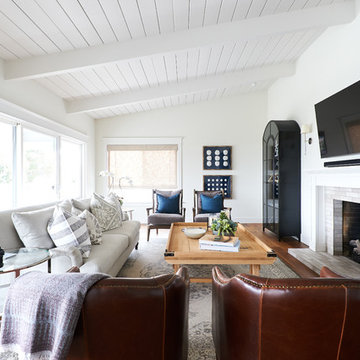
Samantha Goh
Large country formal and enclosed brown floor and dark wood floor living room photo in San Diego with white walls, a standard fireplace, a brick fireplace and a wall-mounted tv
Large country formal and enclosed brown floor and dark wood floor living room photo in San Diego with white walls, a standard fireplace, a brick fireplace and a wall-mounted tv

The focal point of the formal living room is the transitional fireplace. The hearth and surround are 3cm Arabescato Orobico Grigio with eased edges.
Living room - large transitional formal and open concept coffered ceiling, dark wood floor and brown floor living room idea in Chicago with gray walls, no tv, a standard fireplace and a stone fireplace
Living room - large transitional formal and open concept coffered ceiling, dark wood floor and brown floor living room idea in Chicago with gray walls, no tv, a standard fireplace and a stone fireplace
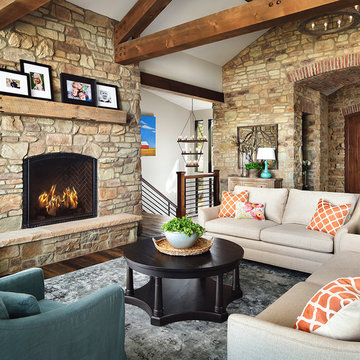
Large mountain style formal and open concept dark wood floor living room photo in Other with a standard fireplace, a stone fireplace and no tv

Photo by Steve Rossi
Example of a large transitional open concept dark wood floor family room design in Other with gray walls, a standard fireplace, a plaster fireplace and a tv stand
Example of a large transitional open concept dark wood floor family room design in Other with gray walls, a standard fireplace, a plaster fireplace and a tv stand

Vance Fox
Inspiration for a large rustic open concept dark wood floor family room remodel in Sacramento with a bar, brown walls, a standard fireplace, a stone fireplace and a wall-mounted tv
Inspiration for a large rustic open concept dark wood floor family room remodel in Sacramento with a bar, brown walls, a standard fireplace, a stone fireplace and a wall-mounted tv
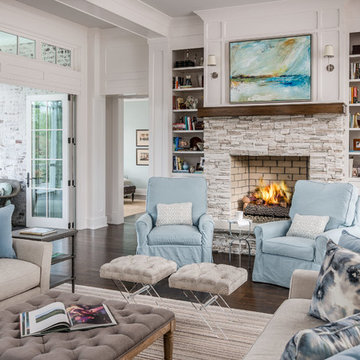
Great Room + folding glass doors that lead to a screend porch.
Photography: Garett + Carrie Buell of Studiobuell/ studiobuell.com
Living room - large cottage open concept dark wood floor and brown floor living room idea in Nashville with white walls, a standard fireplace, a stone fireplace and no tv
Living room - large cottage open concept dark wood floor and brown floor living room idea in Nashville with white walls, a standard fireplace, a stone fireplace and no tv

Large trendy dark wood floor and brown floor living room photo in Other with beige walls, a ribbon fireplace, a tile fireplace and no tv

Custom built-in entertainment center consisting of three base cabinets with soft-close doors, adjustable shelves, and custom-made ducting to re-route the HVAC air flow from a floor vent out through the toe kick panel; side and overhead book/display cases, extendable TV wall bracket, and in-wall wiring for electrical and HDMI connections. The last photo shows the space before the installation.

MODERN ORGANIC UPDATED FAMILY ROOM
LUXE LIVING SPACE
NEUTRAL COLOR PALETTE
GRAYS
TEXTURE
CORAL
ORGANIC ACCESSORIES
ACCESSORIES
HERRINGBONE WOOD WALLPAPER
CHEVRON WOOD WALLPAPER
MODERN RUG
METALLIC CORK CEILING WALLPAPER
MIXED METALS
SCULPTURED GLASS CEILING LIGHT
MODERN ART
GRAY SHAGREEN CABINET

Martha O'Hara Interiors, Interior Design & Photo Styling | Troy Thies, Photography | Stonewood Builders LLC
Please Note: All “related,” “similar,” and “sponsored” products tagged or listed by Houzz are not actual products pictured. They have not been approved by Martha O’Hara Interiors nor any of the professionals credited. For information about our work, please contact design@oharainteriors.com.

Billy Cunningham Photography & Austin Patterson Disston Architects, Southport CT
Inspiration for a large timeless enclosed dark wood floor and brown floor family room library remodel in New York with brown walls
Inspiration for a large timeless enclosed dark wood floor and brown floor family room library remodel in New York with brown walls

Jeff Dow Photography.
Large mountain style open concept dark wood floor and brown floor living room photo in Other with a stone fireplace, a wall-mounted tv, a music area, white walls and a wood stove
Large mountain style open concept dark wood floor and brown floor living room photo in Other with a stone fireplace, a wall-mounted tv, a music area, white walls and a wood stove
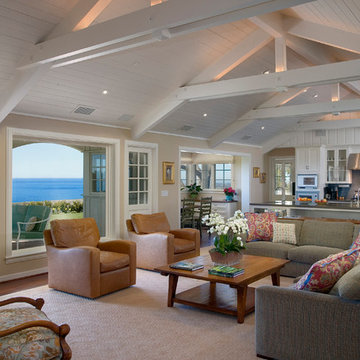
The open great room of this Colonial Ranch style home offers a relaxed comfort. Whether it be entertaining or daily family life this room is the hub of all activity. Photographer: Jim Bartsch
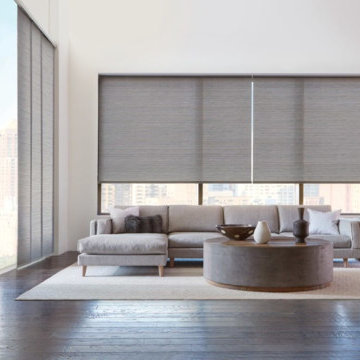
Hunter Douglas Skyline® Gliding Window Panels & Designer Roller Shades provide a contemporary look and style!
Large trendy formal and open concept dark wood floor and brown floor living room photo in San Diego with white walls, no fireplace and no tv
Large trendy formal and open concept dark wood floor and brown floor living room photo in San Diego with white walls, no fireplace and no tv

A stair tower provides a focus form the main floor hallway. 22 foot high glass walls wrap the stairs which also open to a two story family room. A wide fireplace wall is flanked by recessed art niches.
Large Living Space Ideas
1









