Mid-Sized Living Space Ideas
Sort by:Popular Today
1261 - 1280 of 314,777 photos
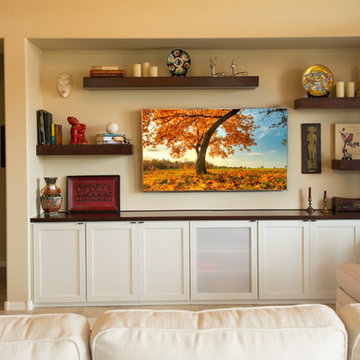
Example of a mid-sized trendy formal and enclosed travertine floor and beige floor living room design in Phoenix with beige walls, no fireplace and a wall-mounted tv
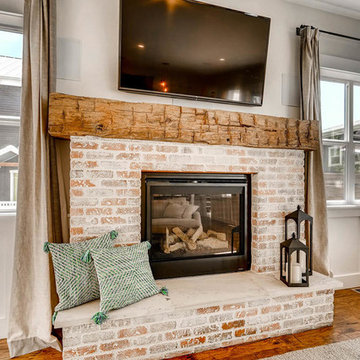
Living room with white washed brick fireplace surround and reclaimed mantel made from a rough hewn beam. Engineered hardwood flooring (Mohawk Winchester) in varying lengths and widths.
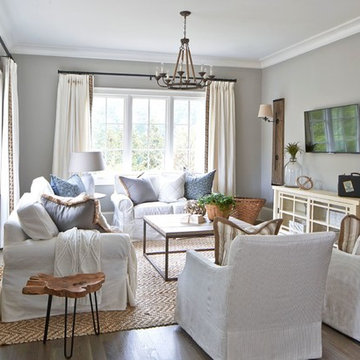
Lauren Rubinstein
Family room - mid-sized country open concept medium tone wood floor family room idea in Atlanta with gray walls, no fireplace and a wall-mounted tv
Family room - mid-sized country open concept medium tone wood floor family room idea in Atlanta with gray walls, no fireplace and a wall-mounted tv
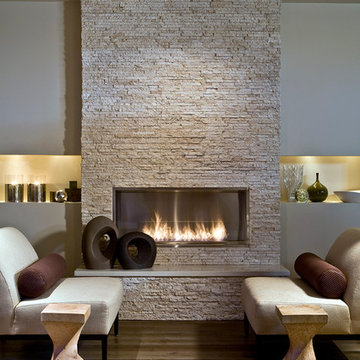
Elegant lounge space with smooth flooring and a ceiling high fireplace with a smooth top hearth.
Example of a mid-sized minimalist formal and open concept light wood floor and brown floor living room design in Phoenix with white walls, a standard fireplace, a stone fireplace and no tv
Example of a mid-sized minimalist formal and open concept light wood floor and brown floor living room design in Phoenix with white walls, a standard fireplace, a stone fireplace and no tv
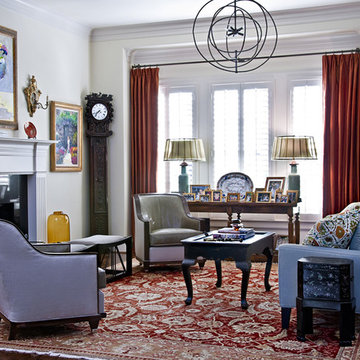
Living room - mid-sized traditional formal and enclosed dark wood floor living room idea in Dallas with a standard fireplace, white walls, a tile fireplace and no tv
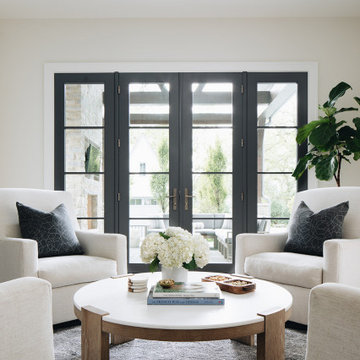
Example of a mid-sized transitional enclosed light wood floor and brown floor living room design in Chicago with white walls, a standard fireplace and a tile fireplace
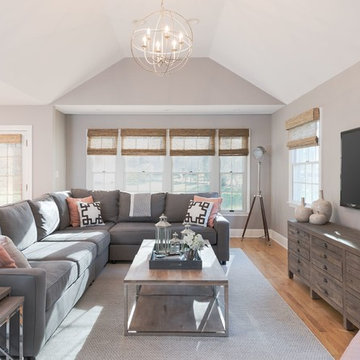
Example of a mid-sized transitional open concept light wood floor family room design in New York with gray walls, no fireplace and a wall-mounted tv
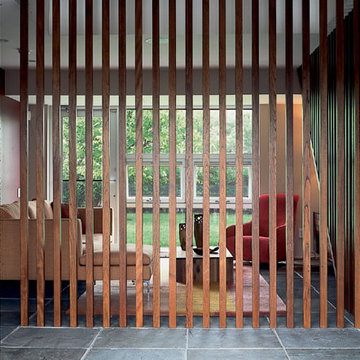
A modern home in The Hamptons with some pretty unique features! Warm and cool colors adorn the interior, setting off different moods in each room. From the moody burgundy-colored TV room to the refreshing and modern living room, every space a style of its own.
We integrated a unique mix of elements, including wooden room dividers, slate tile flooring, and concrete tile walls. This unusual pairing of materials really came together to produce a stunning modern-contemporary design.
Artwork & one-of-a-kind lighting were also utilized throughout the home for dramatic effects. The outer-space artwork in the dining area is a perfect example of how we were able to keep the home minimal but powerful.
Project completed by New York interior design firm Betty Wasserman Art & Interiors, which serves New York City, as well as across the tri-state area and in The Hamptons.
For more about Betty Wasserman, click here: https://www.bettywasserman.com/
To learn more about this project, click here: https://www.bettywasserman.com/spaces/bridgehampton-modern/
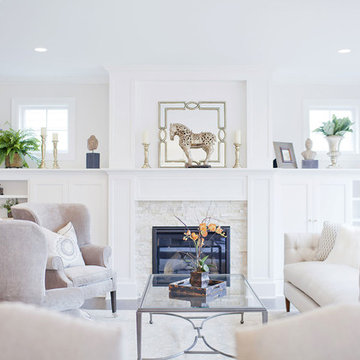
Example of a mid-sized transitional formal and enclosed dark wood floor living room design in Minneapolis with white walls, a standard fireplace and a stone fireplace
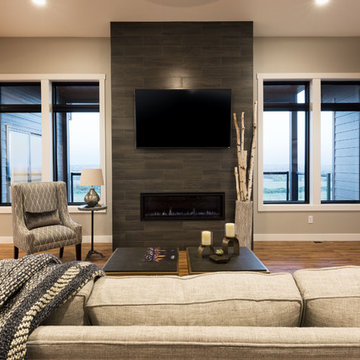
Living room - mid-sized modern formal and open concept medium tone wood floor living room idea in Minneapolis with beige walls, a ribbon fireplace, a tile fireplace and a wall-mounted tv

A neutral color palette punctuated by warm wood tones and large windows create a comfortable, natural environment that combines casual southern living with European coastal elegance. The 10-foot tall pocket doors leading to a covered porch were designed in collaboration with the architect for seamless indoor-outdoor living. Decorative house accents including stunning wallpapers, vintage tumbled bricks, and colorful walls create visual interest throughout the space. Beautiful fireplaces, luxury furnishings, statement lighting, comfortable furniture, and a fabulous basement entertainment area make this home a welcome place for relaxed, fun gatherings.
---
Project completed by Wendy Langston's Everything Home interior design firm, which serves Carmel, Zionsville, Fishers, Westfield, Noblesville, and Indianapolis.
For more about Everything Home, click here: https://everythinghomedesigns.com/
To learn more about this project, click here:
https://everythinghomedesigns.com/portfolio/aberdeen-living-bargersville-indiana/
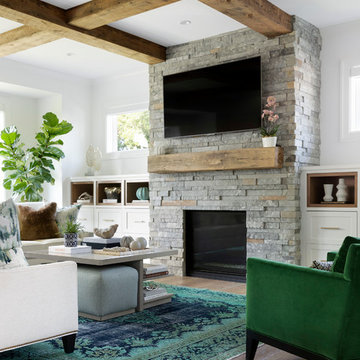
Stacked stone, reclaimed beams, oak floors, custom cabinets BM super white - interior oaks with custom stain, wndows have auto hunter douglas shades furnishing from ID - White krypton fabric on sofa and green velvet chairs. Antique Turkish rug stacked stone
super white walls and ceiling
reclaimed box beams on ceiling
custom cabinets in super white with oak niches in custom stain
white oak floors with custom stain
antique turkish area rug
white crypton fabric sofas
green velvet chairs
live edge console table
custom cocktail table
Hunter Douglas automated shades
Image by @Spacecrafting
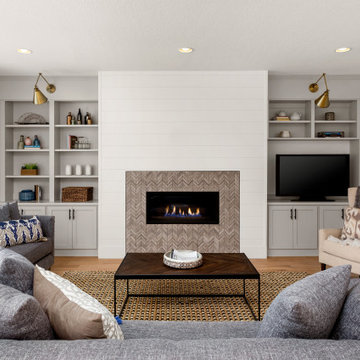
Fireplace with white shiplap wall and grey built in cabinets.
Living room - mid-sized transitional open concept medium tone wood floor and brown floor living room idea in Los Angeles with white walls, a ribbon fireplace, a tile fireplace and a tv stand
Living room - mid-sized transitional open concept medium tone wood floor and brown floor living room idea in Los Angeles with white walls, a ribbon fireplace, a tile fireplace and a tv stand
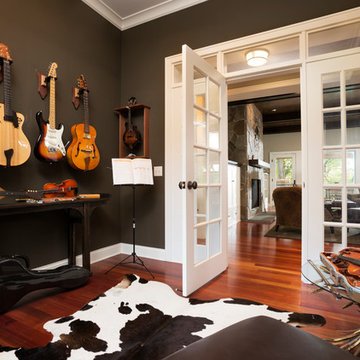
Builder & Interior Selections: Kyle Hunt & Partners, Architect: Sharratt Design Company, Landscape Design: Yardscapes, Photography by James Kruger, LandMark Photography
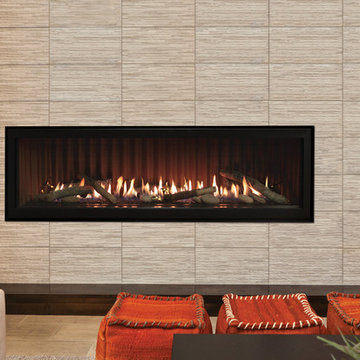
Inspiration for a mid-sized contemporary formal and open concept carpeted and beige floor living room remodel in Other with beige walls, a ribbon fireplace, a tile fireplace and no tv

Robert Benson For Charles Hilton Architects
From grand estates, to exquisite country homes, to whole house renovations, the quality and attention to detail of a "Significant Homes" custom home is immediately apparent. Full time on-site supervision, a dedicated office staff and hand picked professional craftsmen are the team that take you from groundbreaking to occupancy. Every "Significant Homes" project represents 45 years of luxury homebuilding experience, and a commitment to quality widely recognized by architects, the press and, most of all....thoroughly satisfied homeowners. Our projects have been published in Architectural Digest 6 times along with many other publications and books. Though the lion share of our work has been in Fairfield and Westchester counties, we have built homes in Palm Beach, Aspen, Maine, Nantucket and Long Island.
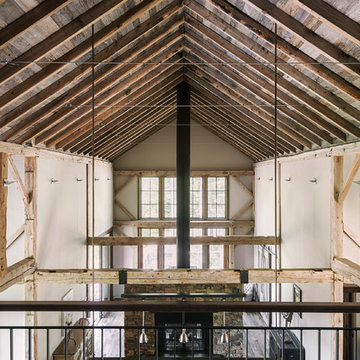
We used the timber frame of a century old barn to build this rustic modern house. The barn was dismantled, and reassembled on site. Inside, we designed the home to showcase as much of the original timber frame as possible. This can best be seen on the third floor landing. The fireplace is double-sided and is in the center of the great room.
Photography by Todd Crawford
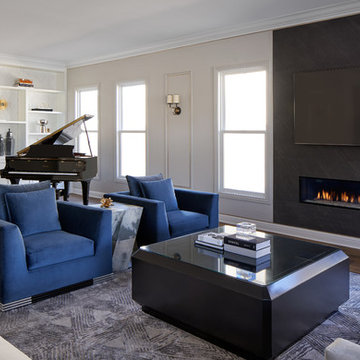
This contemporary transitional great family living room has a cozy lived-in look, but still looks crisp with fine custom made contemporary furniture made of kiln-dried Alder wood from sustainably harvested forests and hard solid maple wood with premium finishes and upholstery treatments. Stone textured fireplace wall makes a bold sleek statement in contrast to custom-made ivory white display bookcase.
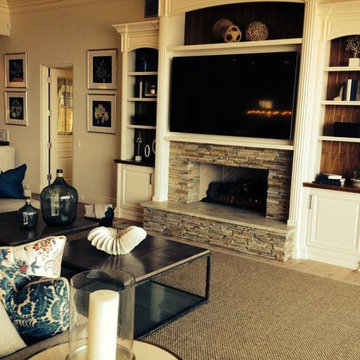
Example of a mid-sized transitional formal and enclosed light wood floor and brown floor living room design in San Diego with beige walls, a standard fireplace, a stone fireplace and a media wall
Mid-Sized Living Space Ideas
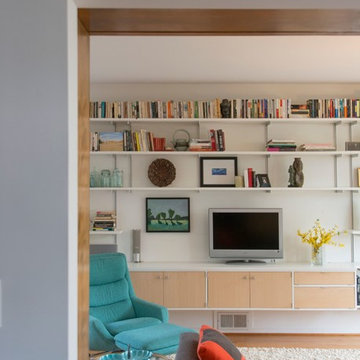
Living room library - mid-sized 1960s open concept light wood floor living room library idea in DC Metro with white walls, no fireplace and a tv stand
64





