Mid-Sized Living Space Ideas
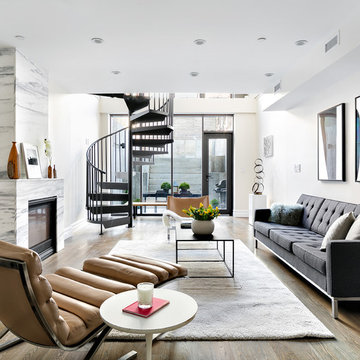
Living room - mid-sized contemporary open concept living room idea in New York with a standard fireplace, a stone fireplace, no tv and beige walls
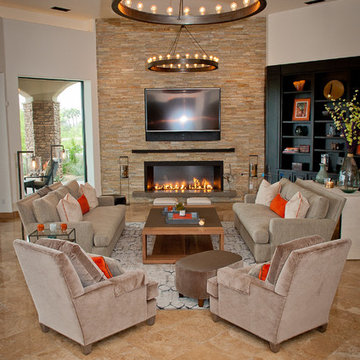
BRENDA JACOBSON PHOTOGRAPHY
Family room - mid-sized transitional open concept travertine floor family room idea in Phoenix with white walls, a ribbon fireplace, a stone fireplace and a wall-mounted tv
Family room - mid-sized transitional open concept travertine floor family room idea in Phoenix with white walls, a ribbon fireplace, a stone fireplace and a wall-mounted tv
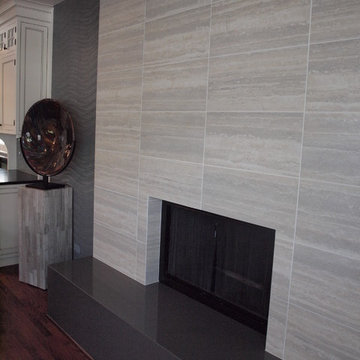
Using large tiles in a space is going to be even more popular in 2014 because it has fewer grout lines in the final layout. Normandy Designer Karen Chanan went with large, creamy gray tile for this contemporary fireplace design.
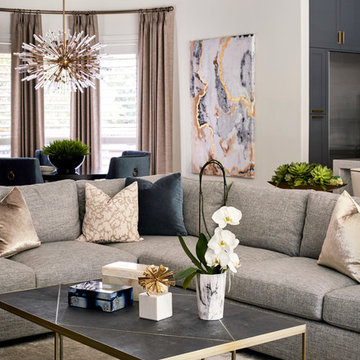
The focal point of this beautiful family room is the bookmatched marble fireplace wall. A contemporary linear fireplace and big screen TV provide comfort and entertainment for the family room, while a large sectional sofa and comfortable chaise provide seating for up to nine guests. Lighted LED bookcase cabinets flank the fireplace with ample storage in the deep drawers below. This family room is both functional and beautiful for an active family.
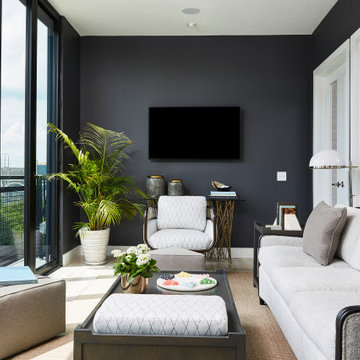
Photography: Alyssa Lee Photography
Example of a mid-sized transitional porcelain tile and gray floor sunroom design in Minneapolis
Example of a mid-sized transitional porcelain tile and gray floor sunroom design in Minneapolis
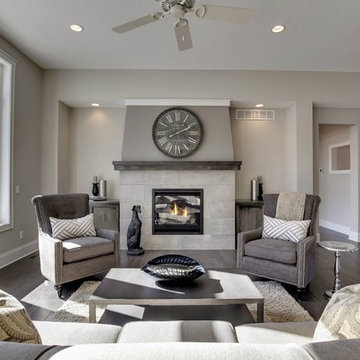
These deep hardwood floors help to open up the space and balance out the light neutral accents found throughout the room.
CAP Carpet & Flooring is the leading provider of flooring & area rugs in the Twin Cities. CAP Carpet & Flooring is a locally owned and operated company, and we pride ourselves on helping our customers feel welcome from the moment they walk in the door. We are your neighbors. We work and live in your community and understand your needs. You can expect the very best personal service on every visit to CAP Carpet & Flooring and value and warranties on every flooring purchase. Our design team has worked with homeowners, contractors and builders who expect the best. With over 30 years combined experience in the design industry, Angela, Sandy, Sunnie,Maria, Caryn and Megan will be able to help whether you are in the process of building, remodeling, or re-doing. Our design team prides itself on being well versed and knowledgeable on all the up to date products and trends in the floor covering industry as well as countertops, paint and window treatments. Their passion and knowledge is abundant, and we're confident you'll be nothing short of impressed with their expertise and professionalism. When you love your job, it shows: the enthusiasm and energy our design team has harnessed will bring out the best in your project. Make CAP Carpet & Flooring your first stop when considering any type of home improvement project- we are happy to help you every single step of the way.

Living Room
Inspiration for a mid-sized farmhouse open concept light wood floor, brown floor and vaulted ceiling living room remodel in San Francisco with white walls, a standard fireplace, a stone fireplace and no tv
Inspiration for a mid-sized farmhouse open concept light wood floor, brown floor and vaulted ceiling living room remodel in San Francisco with white walls, a standard fireplace, a stone fireplace and no tv

Family Room
Mid-sized minimalist open concept light wood floor and beige floor family room photo in Miami with beige walls, a standard fireplace, a concrete fireplace and a media wall
Mid-sized minimalist open concept light wood floor and beige floor family room photo in Miami with beige walls, a standard fireplace, a concrete fireplace and a media wall
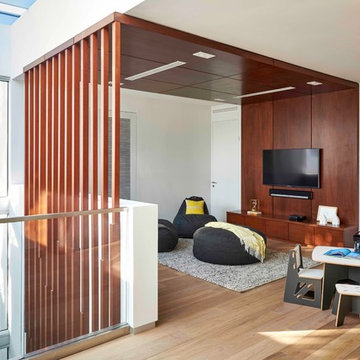
Mid-sized trendy light wood floor family room photo in Miami with white walls, no fireplace and a wall-mounted tv
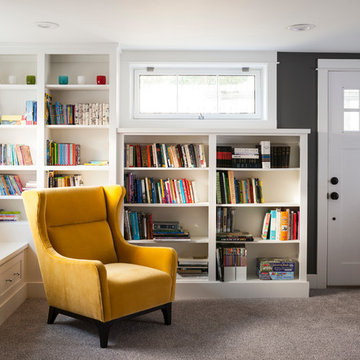
Example of a mid-sized transitional carpeted family room library design in Seattle with gray walls
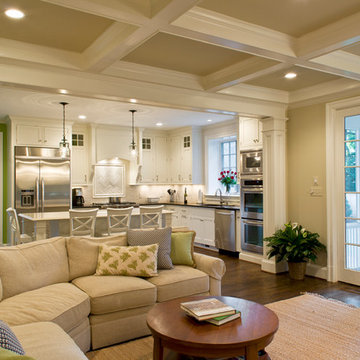
Finecraft Contractors, Inc.
GTM Architects
Randy Hill Photography
Inspiration for a mid-sized timeless open concept dark wood floor family room remodel in DC Metro with beige walls and a media wall
Inspiration for a mid-sized timeless open concept dark wood floor family room remodel in DC Metro with beige walls and a media wall

Inspiration for a mid-sized transitional formal and enclosed dark wood floor and brown floor living room remodel in Boston with white walls, a standard fireplace and a stone fireplace
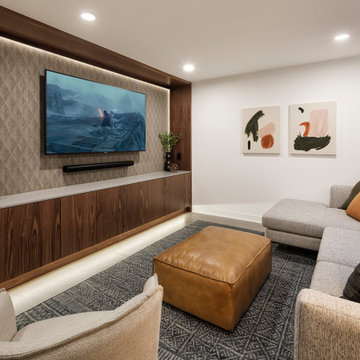
Lower Level Media Room
—————————————————————————————N44° 55’ 29” | Linden Rowhomes —————————————————————————————
Architecture: Unfold Architecture
Interior Design: Sustainable 9 Design + Build
Builder: Sustainable 9 Design + Build
Photography: Jim Kruger | LandMark
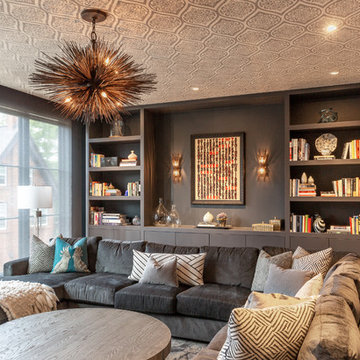
Reagen Taylor Photography
Living room - mid-sized contemporary enclosed light wood floor and brown floor living room idea in Chicago with gray walls, no fireplace and no tv
Living room - mid-sized contemporary enclosed light wood floor and brown floor living room idea in Chicago with gray walls, no fireplace and no tv

This adorable beach cottage is in the heart of the village of La Jolla in San Diego. The goals were to brighten up the space and be the perfect beach get-away for the client whose permanent residence is in Arizona. Some of the ways we achieved the goals was to place an extra high custom board and batten in the great room and by refinishing the kitchen cabinets (which were in excellent shape) white. We created interest through extreme proportions and contrast. Though there are a lot of white elements, they are all offset by a smaller portion of very dark elements. We also played with texture and pattern through wallpaper, natural reclaimed wood elements and rugs. This was all kept in balance by using a simplified color palate minimal layering.
I am so grateful for this client as they were extremely trusting and open to ideas. To see what the space looked like before the remodel you can go to the gallery page of the website www.cmnaturaldesigns.com
Photography by: Chipper Hatter
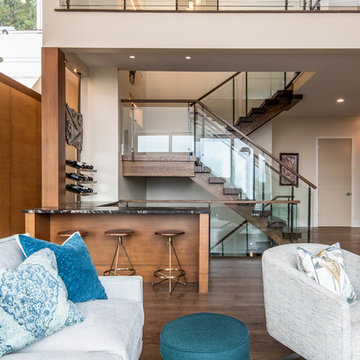
Mid-sized 1960s dark wood floor and brown floor living room photo in Other
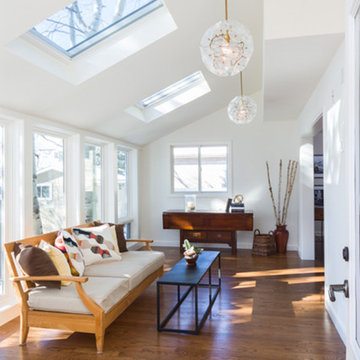
Photography by Studio Q Photography
Construction by Factor Design Build
Lighting by West Elm
Example of a mid-sized farmhouse medium tone wood floor sunroom design in Denver with no fireplace and a skylight
Example of a mid-sized farmhouse medium tone wood floor sunroom design in Denver with no fireplace and a skylight

Example of a mid-sized trendy formal and open concept vinyl floor and brown floor living room design in DC Metro with white walls, no fireplace and no tv

TEAM
Architect: LDa Architecture & Interiors
Builder: Lou Boxer Builder
Photographer: Greg Premru Photography
Example of a mid-sized cottage open concept medium tone wood floor, vaulted ceiling, brown floor and shiplap wall living room design in Boston with no tv and white walls
Example of a mid-sized cottage open concept medium tone wood floor, vaulted ceiling, brown floor and shiplap wall living room design in Boston with no tv and white walls
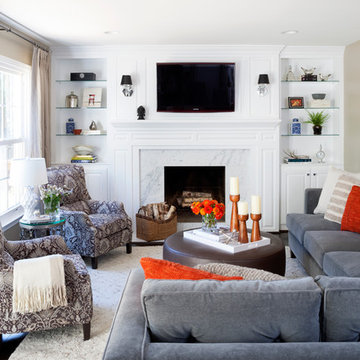
Stacy Zarin Goldberg
Example of a mid-sized transitional open concept brown floor and dark wood floor family room design in DC Metro with beige walls, a standard fireplace, a tile fireplace and a wall-mounted tv
Example of a mid-sized transitional open concept brown floor and dark wood floor family room design in DC Metro with beige walls, a standard fireplace, a tile fireplace and a wall-mounted tv
Mid-Sized Living Space Ideas
24









