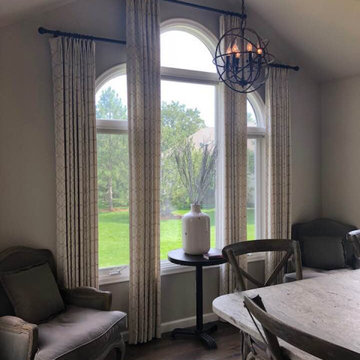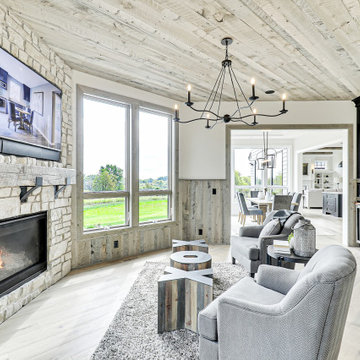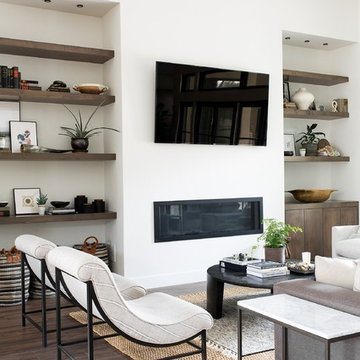Living Space Ideas
Refine by:
Budget
Sort by:Popular Today
621 - 640 of 2,713,639 photos

Mid-sized urban open concept concrete floor and gray floor living room photo in Atlanta with white walls, no fireplace and a tv stand
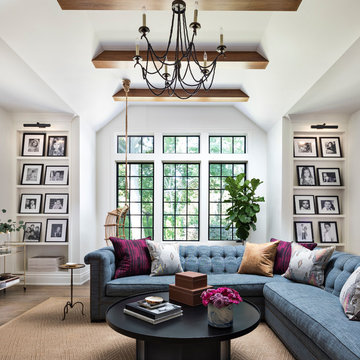
Dayna Flory Interiors
Martin Vecchio Photography
Inspiration for a large transitional medium tone wood floor and brown floor family room remodel in Detroit with white walls
Inspiration for a large transitional medium tone wood floor and brown floor family room remodel in Detroit with white walls
Find the right local pro for your project

Example of a beach style open concept light wood floor, exposed beam and vaulted ceiling living room design in Minneapolis with white walls and a standard fireplace

Inspiration for a transitional open concept light wood floor, beige floor, exposed beam, vaulted ceiling and brick wall living room remodel in Salt Lake City with white walls and a standard fireplace

Family room - transitional dark wood floor and brown floor family room idea in Chicago with gray walls
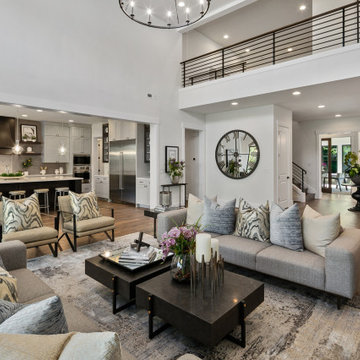
The two-story volume great room looks into the entry and kitchen.
Example of a large country open concept medium tone wood floor and brown floor living room design in Seattle with gray walls
Example of a large country open concept medium tone wood floor and brown floor living room design in Seattle with gray walls

Family room library - large transitional open concept bamboo floor family room library idea in Seattle with white walls, no fireplace and no tv

With enormous rectangular beams and round log posts, the Spanish Peaks House is a spectacular study in contrasts. Even the exterior—with horizontal log slab siding and vertical wood paneling—mixes textures and styles beautifully. An outdoor rock fireplace, built-in stone grill and ample seating enable the owners to make the most of the mountain-top setting.
Inside, the owners relied on Blue Ribbon Builders to capture the natural feel of the home’s surroundings. A massive boulder makes up the hearth in the great room, and provides ideal fireside seating. A custom-made stone replica of Lone Peak is the backsplash in a distinctive powder room; and a giant slab of granite adds the finishing touch to the home’s enviable wood, tile and granite kitchen. In the daylight basement, brushed concrete flooring adds both texture and durability.
Roger Wade
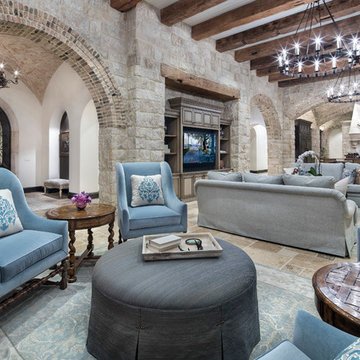
Photography: Piston Design
Living room - large mediterranean open concept living room idea in Austin with a media wall
Living room - large mediterranean open concept living room idea in Austin with a media wall

Inspiration for a large country open concept light wood floor living room remodel in Salt Lake City with white walls, a standard fireplace, a stone fireplace and a concealed tv

Sponsored
Columbus, OH
Hope Restoration & General Contracting
Columbus Design-Build, Kitchen & Bath Remodeling, Historic Renovations
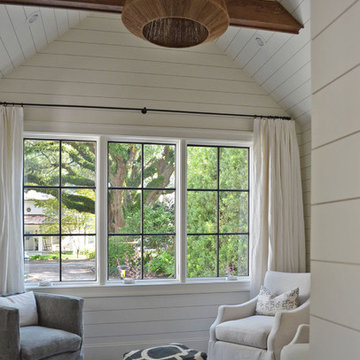
garage conversion, family room, guest suite
Elegant family room photo in Charleston
Elegant family room photo in Charleston

Hidden Speakers with Painted Speaker Cloth
Trendy open concept family room photo in Miami with beige walls and a media wall
Trendy open concept family room photo in Miami with beige walls and a media wall
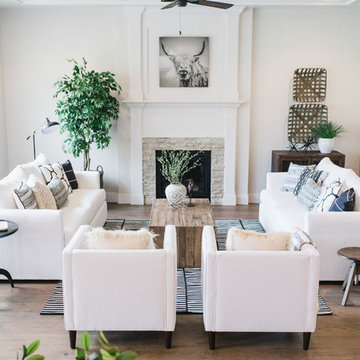
Radion Photography
Inspiration for a large modern medium tone wood floor and brown floor living room remodel in Boise with white walls, a standard fireplace and a stone fireplace
Inspiration for a large modern medium tone wood floor and brown floor living room remodel in Boise with white walls, a standard fireplace and a stone fireplace

Ryan Hainey
Inspiration for a small timeless enclosed dark wood floor and brown floor family room library remodel in Milwaukee with brown walls, a standard fireplace and a brick fireplace
Inspiration for a small timeless enclosed dark wood floor and brown floor family room library remodel in Milwaukee with brown walls, a standard fireplace and a brick fireplace
Living Space Ideas

Sponsored
Columbus, OH

Authorized Dealer
Traditional Hardwood Floors LLC
Your Industry Leading Flooring Refinishers & Installers in Columbus
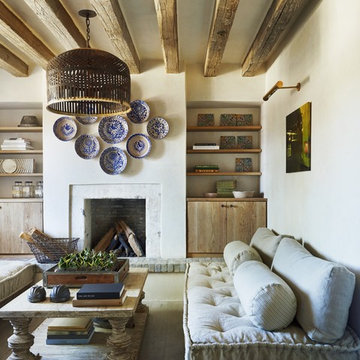
Photographer
Werner Segarra
Phoenix, Arizona
Example of a tuscan light wood floor living room design in Phoenix with a standard fireplace
Example of a tuscan light wood floor living room design in Phoenix with a standard fireplace
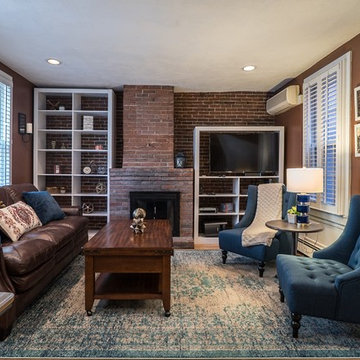
Living room - transitional medium tone wood floor and brown floor living room idea in Boston with brown walls, a standard fireplace, a brick fireplace and a wall-mounted tv

Inspiration for a mid-sized transitional formal and enclosed medium tone wood floor and brown floor living room remodel in Other with beige walls, a standard fireplace, no tv and a stone fireplace
32










