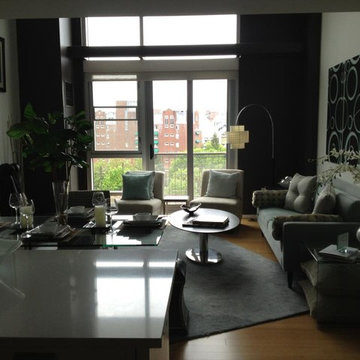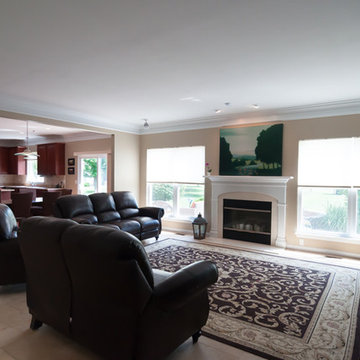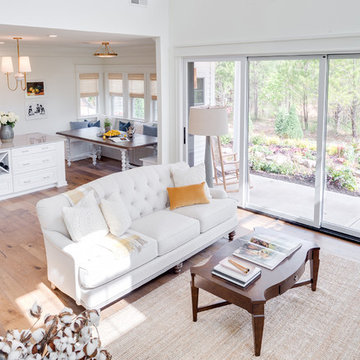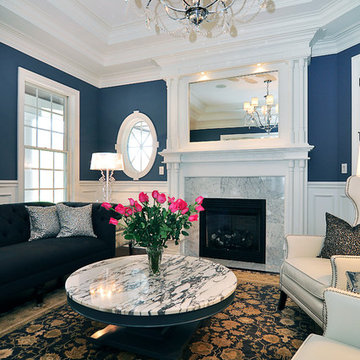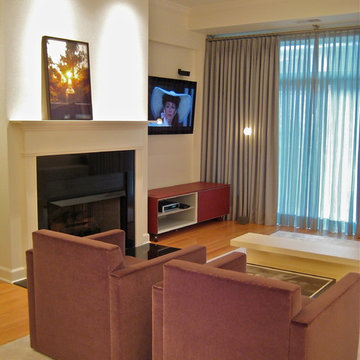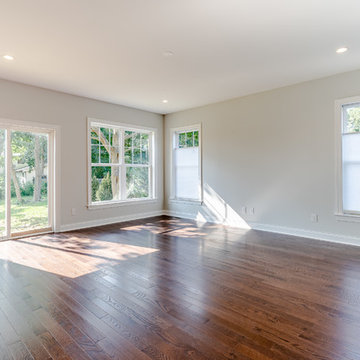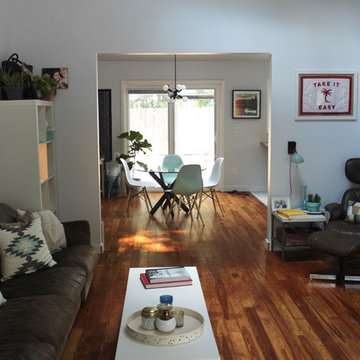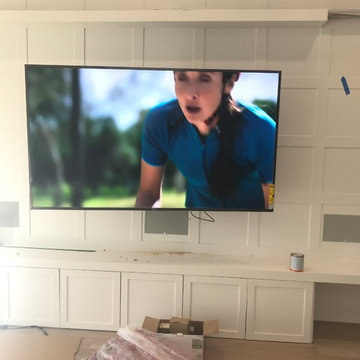Living Space Ideas
Refine by:
Budget
Sort by:Popular Today
87341 - 87360 of 2,714,291 photos
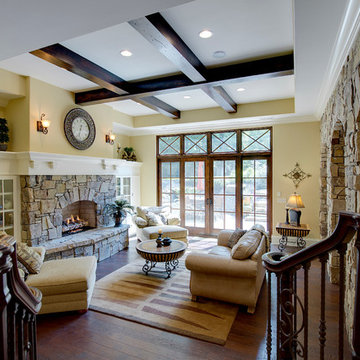
Inspiration for a mid-sized craftsman enclosed dark wood floor living room remodel in Indianapolis with yellow walls, a standard fireplace, a stone fireplace and no tv
Find the right local pro for your project
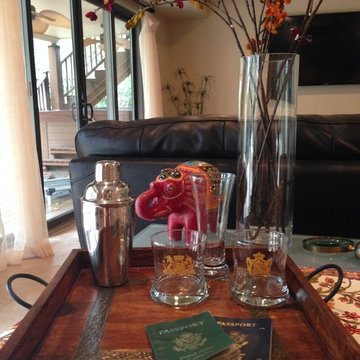
This client wanted a nice vignette display on the console table in their "man cave" or media room. Because the clients love to travel, we used items from their home that they'd collected on their travels to establish this fun vignette. Here you can see some of their old passports and a other fun items collected along the way.
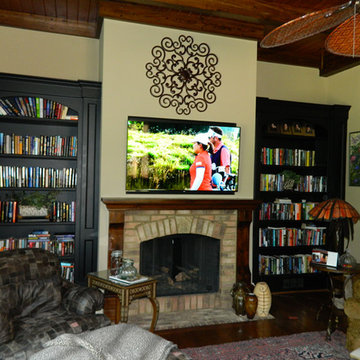
Inspiration for an enclosed living room remodel in Atlanta with gray walls, a standard fireplace, a brick fireplace and a wall-mounted tv
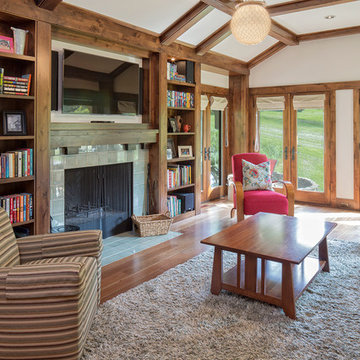
Kurt Johnson
Family room library - large craftsman medium tone wood floor family room library idea in Omaha with beige walls, a standard fireplace, a tile fireplace and a media wall
Family room library - large craftsman medium tone wood floor family room library idea in Omaha with beige walls, a standard fireplace, a tile fireplace and a media wall
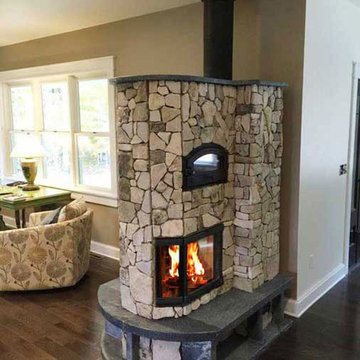
These uniquely shaped Cameron heaters feature a wrap around door design that allows fire viewing from both sides of the heater. They are designed for medium sized spaces up to 1,600 square feet. The Cameron series can be built to five or six courses in height and has a 45 by 32 inch footprint. This series can include a bake oven, mantle and a wide variety of bench designs. For more info visit http://www.greenstoneheat.com/greenstone-heaters-usa/
Reload the page to not see this specific ad anymore
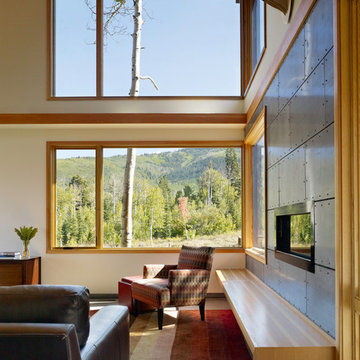
Matthew Millman Photography
Living room - modern concrete floor living room idea in Salt Lake City
Living room - modern concrete floor living room idea in Salt Lake City
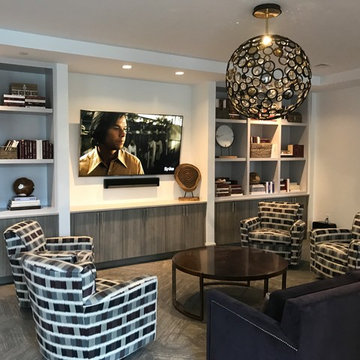
Mid-sized transitional enclosed dark wood floor and brown floor family room photo in Boston with white walls, no fireplace and a media wall
Reload the page to not see this specific ad anymore
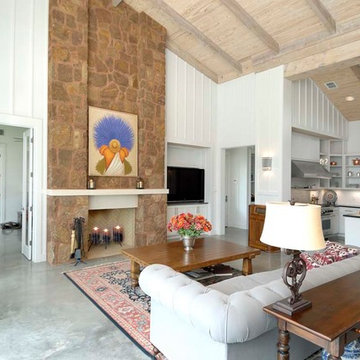
Polished concrete floor. Sandstone fireplace. More information and press articles available on our website.
© Daniel Nadelbach
Example of a classic living room design in Austin
Example of a classic living room design in Austin
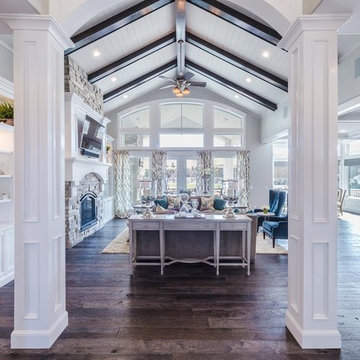
Brad Montgomery tym Homes
Example of a large transitional open concept medium tone wood floor and brown floor living room design in Salt Lake City with white walls, a standard fireplace, a stone fireplace and a wall-mounted tv
Example of a large transitional open concept medium tone wood floor and brown floor living room design in Salt Lake City with white walls, a standard fireplace, a stone fireplace and a wall-mounted tv
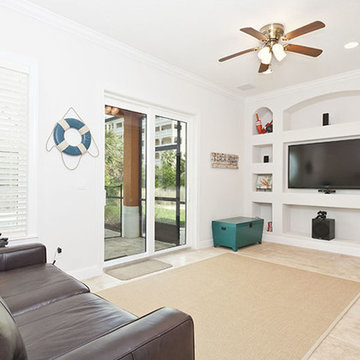
Example of a mid-sized transitional formal and enclosed travertine floor living room design in Orlando with white walls, no fireplace and a media wall
Living Space Ideas
Reload the page to not see this specific ad anymore
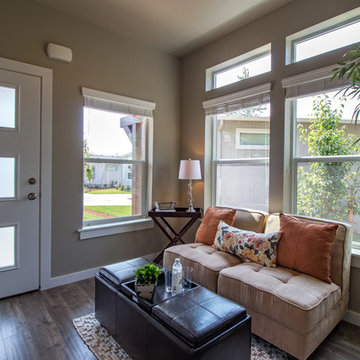
When this investor purchased the land that is now Turtle Creek, it was surrounded by multi-family house-like dwellings with great curb appeal. A large city park was adjacent as well. Simplicity was able to maximize the use of the land by building the single family dwellings in our signature “cottage community” style, creating a cozy space for renters that also made best use of the land available for the investor. The result was a 20-home subdivision with tiny homes ranging from 400-880sf that rented at 100% occupancy with a waiting list.
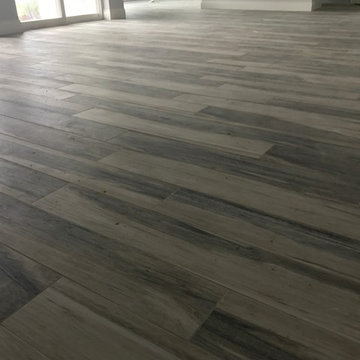
Living room - large transitional formal and open concept medium tone wood floor and gray floor living room idea in Tampa with gray walls and no fireplace
4368






