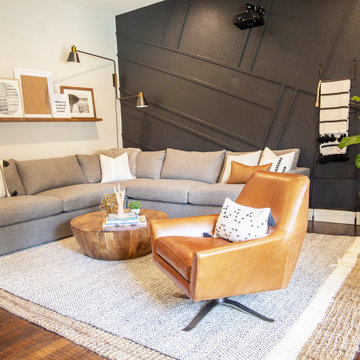Living Space Ideas
Refine by:
Budget
Sort by:Popular Today
1 - 20 of 1,627 photos
Item 1 of 3
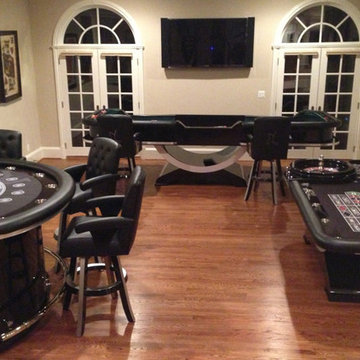
Game room - large contemporary open concept medium tone wood floor game room idea in Los Angeles with a wall-mounted tv and beige walls
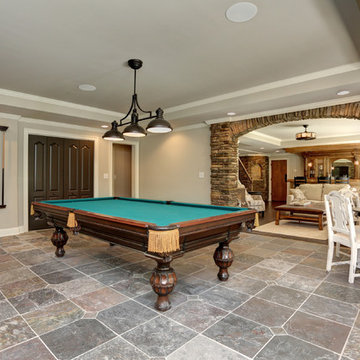
Game Room
Large elegant open concept vinyl floor and brown floor game room photo in Atlanta with beige walls and a wall-mounted tv
Large elegant open concept vinyl floor and brown floor game room photo in Atlanta with beige walls and a wall-mounted tv
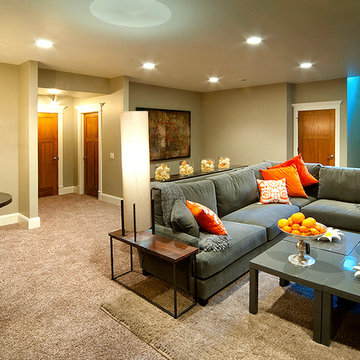
Phil Bell
Small farmhouse open concept carpeted game room photo in Other with gray walls and a wall-mounted tv
Small farmhouse open concept carpeted game room photo in Other with gray walls and a wall-mounted tv
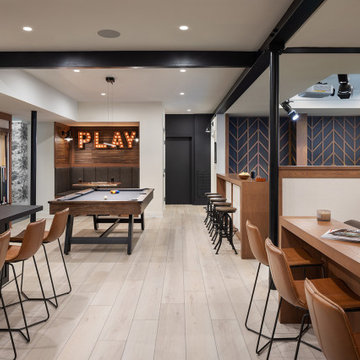
Our Long Island studio used a bright, neutral palette to create a cohesive ambiance in this beautiful lower level designed for play and entertainment. We used wallpapers, tiles, rugs, wooden accents, soft furnishings, and creative lighting to make it a fun, livable, sophisticated entertainment space for the whole family. The multifunctional space has a golf simulator and pool table, a wine room and home bar, and televisions at every site line, making it THE favorite hangout spot in this home.
---Project designed by Long Island interior design studio Annette Jaffe Interiors. They serve Long Island including the Hamptons, as well as NYC, the tri-state area, and Boca Raton, FL.
For more about Annette Jaffe Interiors, click here:
https://annettejaffeinteriors.com/
To learn more about this project, click here:
https://www.annettejaffeinteriors.com/residential-portfolio/manhasset-luxury-basement-interior-design/
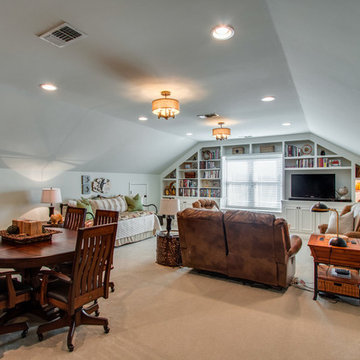
Inspiration for a large craftsman enclosed carpeted game room remodel in Nashville with green walls, no fireplace and a media wall
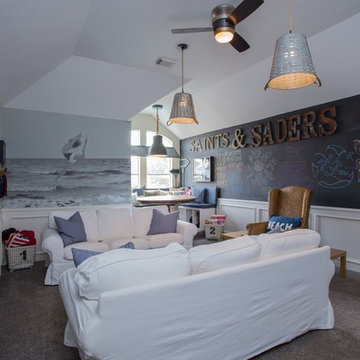
Savannah Montgomery
Example of a small beach style enclosed carpeted and gray floor game room design in Tampa with gray walls and a media wall
Example of a small beach style enclosed carpeted and gray floor game room design in Tampa with gray walls and a media wall
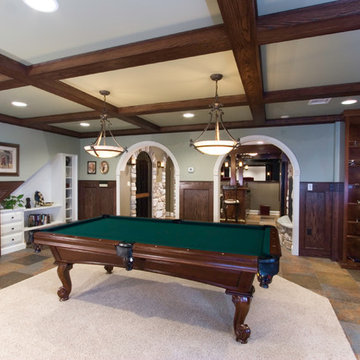
Inspiration for a large timeless open concept ceramic tile and orange floor game room remodel in Other with gray walls, a standard fireplace and no tv
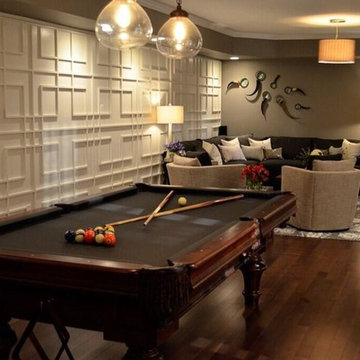
DIY NETWORK MEGA DENS
Game room - large modern enclosed laminate floor game room idea in Atlanta with gray walls and a tv stand
Game room - large modern enclosed laminate floor game room idea in Atlanta with gray walls and a tv stand
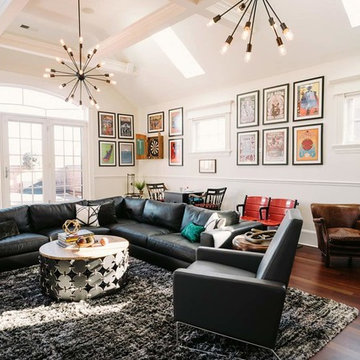
Two Birds Photography
Inspiration for a transitional open concept game room remodel in Chicago with a wall-mounted tv
Inspiration for a transitional open concept game room remodel in Chicago with a wall-mounted tv
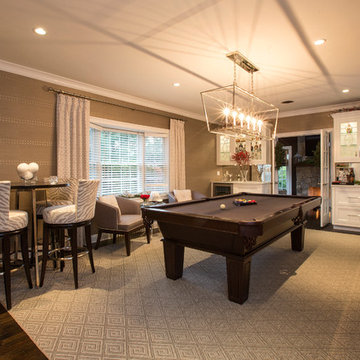
Photo: Richard Law Digital
Large trendy carpeted and gray floor game room photo in New York with beige walls
Large trendy carpeted and gray floor game room photo in New York with beige walls
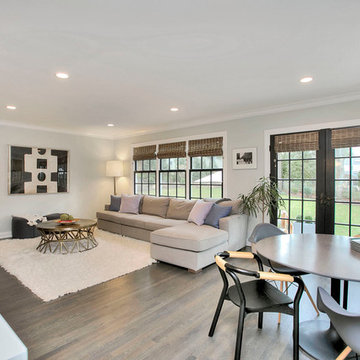
Game room - mid-sized transitional open concept dark wood floor and brown floor game room idea in New York with gray walls, no fireplace and a tv stand
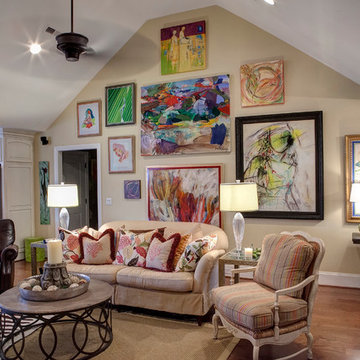
Timeless Memories Studio
Example of a large transitional open concept medium tone wood floor game room design in Charleston with beige walls
Example of a large transitional open concept medium tone wood floor game room design in Charleston with beige walls
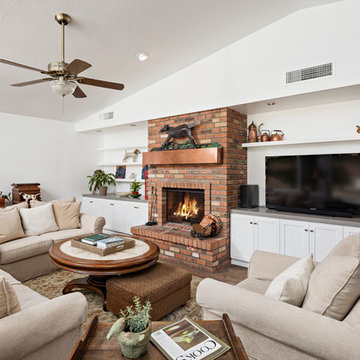
High Res Media
Example of a mid-sized 1960s open concept slate floor game room design in Phoenix with white walls, a standard fireplace, a brick fireplace and a tv stand
Example of a mid-sized 1960s open concept slate floor game room design in Phoenix with white walls, a standard fireplace, a brick fireplace and a tv stand
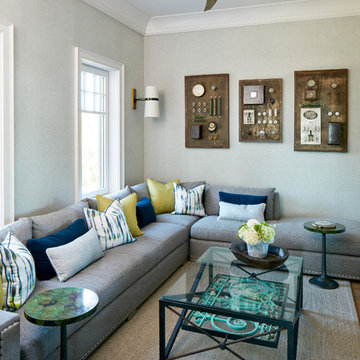
Photography: Dana Hoff
Architecture and Interiors: Anderson Studio of Architecture & Design; Scott Anderson, Principal Architect/ Mark Moehring, Project Architect/ Adam Wilson, Associate Architect and Project Manager/ Ryan Smith, Associate Architect/ Michelle Suddeth, Director of Interiors/Emily Cox, Director of Interior Architecture/Anna Bett Moore, Designer & Procurement Expeditor/Gina Iacovelli, Design Assistant
Sectional: Vanguard Furniture
Fan: Ferguson Enterprise
Antique Light Panels: Bobo Intriguing Objects
Fabric: Perennials, Romo
Rug: Designer Carpets
Wallpaper: Phillip Jeffries
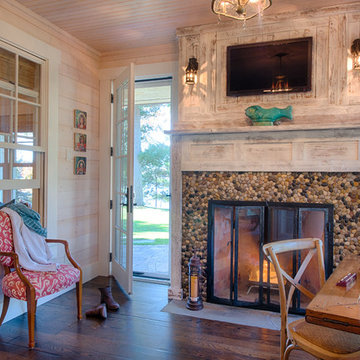
Scott Amundson
Example of a mid-sized beach style enclosed dark wood floor game room design in Minneapolis with white walls, a standard fireplace, a stone fireplace and a wall-mounted tv
Example of a mid-sized beach style enclosed dark wood floor game room design in Minneapolis with white walls, a standard fireplace, a stone fireplace and a wall-mounted tv
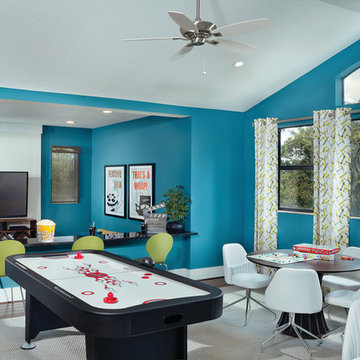
this game room features something for all ages and offers the ability to keep everyone entertained even when everyone wants to do different things. The movie-watching bar allows for families to eat while taking in a movie. A full couch in front of the bar allows complete relaxation.
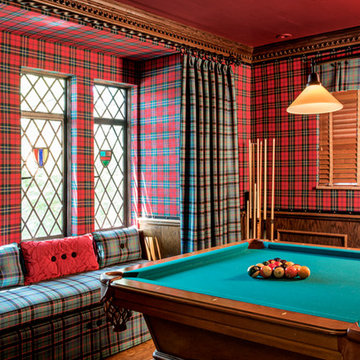
Part of Phase 2 of the 2015 renovation of this Mt. Lebanon Tudor home: billiard room with plaid wallpaper
(photo by David Aschkenas)
Inspiration for a mid-sized timeless open concept medium tone wood floor game room remodel in Other with multicolored walls
Inspiration for a mid-sized timeless open concept medium tone wood floor game room remodel in Other with multicolored walls
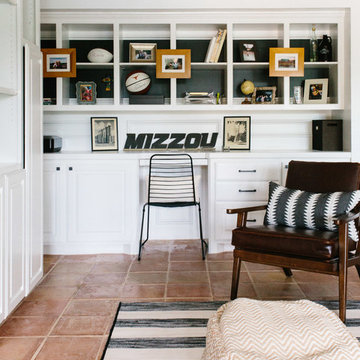
An eclectic, modern media room with bold accents of black metals, natural woods, and terra cotta tile floors. We wanted to design a fresh and modern hangout spot for these clients, whether they’re hosting friends or watching the game, this entertainment room had to fit every occasion.
We designed a full home bar, which looks dashing right next to the wooden accent wall and foosball table. The sitting area is full of luxe seating, with a large gray sofa and warm brown leather arm chairs. Additional seating was snuck in via black metal chairs that fit seamlessly into the built-in desk and sideboard table (behind the sofa).... In total, there is plenty of seats for a large party, which is exactly what our client needed.
Lastly, we updated the french doors with a chic, modern black trim, a small detail that offered an instant pick-me-up. The black trim also looks effortless against the black accents.
Designed by Sara Barney’s BANDD DESIGN, who are based in Austin, Texas and serving throughout Round Rock, Lake Travis, West Lake Hills, and Tarrytown.
For more about BANDD DESIGN, click here: https://bandddesign.com/
To learn more about this project, click here: https://bandddesign.com/lost-creek-game-room/
Living Space Ideas
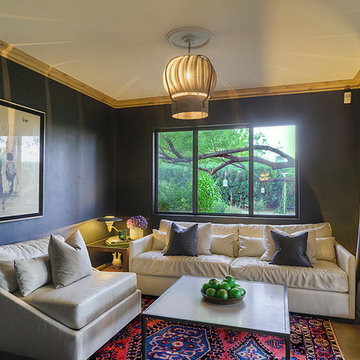
Mike Small Photography
Small transitional enclosed concrete floor game room photo in Phoenix with black walls, no fireplace and a wall-mounted tv
Small transitional enclosed concrete floor game room photo in Phoenix with black walls, no fireplace and a wall-mounted tv
1










