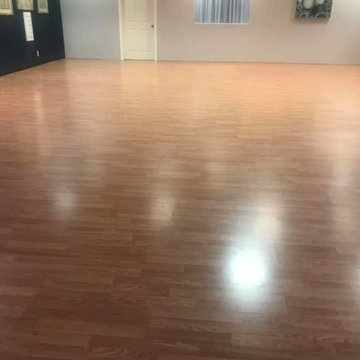Living Space Ideas
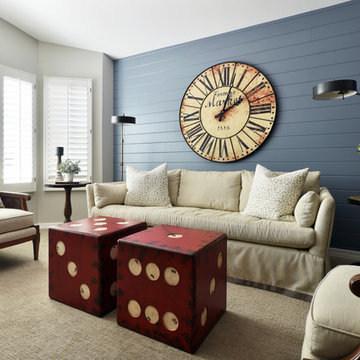
Game room - mid-sized transitional enclosed carpeted and beige floor game room idea in Phoenix with beige walls, no fireplace and a wall-mounted tv
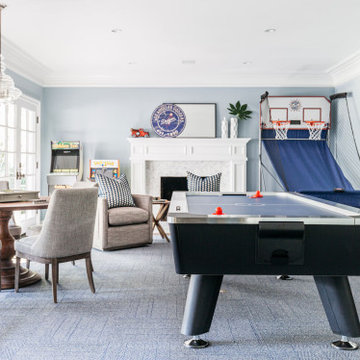
We designed the layout of this home around family. The pantry room was transformed into a beautiful, peaceful home office with a cozy corner for the family dog. The living room was redesigned to accommodate the family’s playful pursuits. We designed a stylish outdoor bathroom space to avoid “inside-the-house” messes. The kitchen with a large island and added breakfast table create a cozy space for warm family gatherings.
---Project designed by Courtney Thomas Design in La Cañada. Serving Pasadena, Glendale, Monrovia, San Marino, Sierra Madre, South Pasadena, and Altadena.
For more about Courtney Thomas Design, see here: https://www.courtneythomasdesign.com/
To learn more about this project, see here:
https://www.courtneythomasdesign.com/portfolio/family-friendly-colonial/
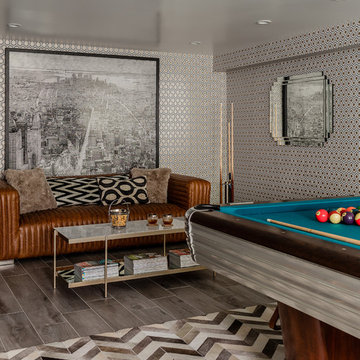
Michael J Lee
Small minimalist open concept ceramic tile and gray floor game room photo in New York with gray walls, no fireplace and a wall-mounted tv
Small minimalist open concept ceramic tile and gray floor game room photo in New York with gray walls, no fireplace and a wall-mounted tv
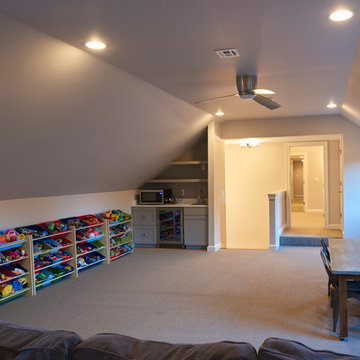
Example of a mid-sized transitional loft-style carpeted game room design in Other with beige walls, no fireplace and no tv
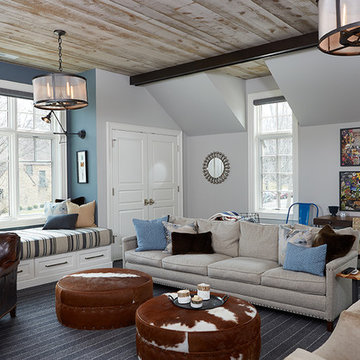
Builder: J. Peterson Homes
Interior Designer: Francesca Owens
Photographers: Ashley Avila Photography, Bill Hebert, & FulView
Capped by a picturesque double chimney and distinguished by its distinctive roof lines and patterned brick, stone and siding, Rookwood draws inspiration from Tudor and Shingle styles, two of the world’s most enduring architectural forms. Popular from about 1890 through 1940, Tudor is characterized by steeply pitched roofs, massive chimneys, tall narrow casement windows and decorative half-timbering. Shingle’s hallmarks include shingled walls, an asymmetrical façade, intersecting cross gables and extensive porches. A masterpiece of wood and stone, there is nothing ordinary about Rookwood, which combines the best of both worlds.
Once inside the foyer, the 3,500-square foot main level opens with a 27-foot central living room with natural fireplace. Nearby is a large kitchen featuring an extended island, hearth room and butler’s pantry with an adjacent formal dining space near the front of the house. Also featured is a sun room and spacious study, both perfect for relaxing, as well as two nearby garages that add up to almost 1,500 square foot of space. A large master suite with bath and walk-in closet which dominates the 2,700-square foot second level which also includes three additional family bedrooms, a convenient laundry and a flexible 580-square-foot bonus space. Downstairs, the lower level boasts approximately 1,000 more square feet of finished space, including a recreation room, guest suite and additional storage.
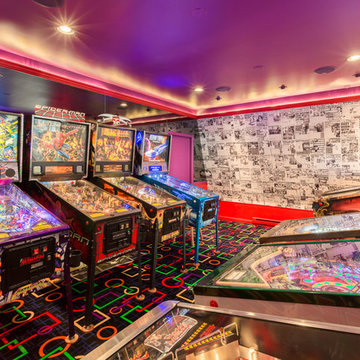
Michael deLeon Photography
Trendy enclosed carpeted and multicolored floor game room photo in Denver with red walls
Trendy enclosed carpeted and multicolored floor game room photo in Denver with red walls
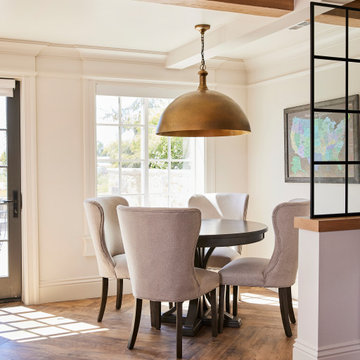
Large elegant open concept exposed beam game room photo in Salt Lake City with a wall-mounted tv
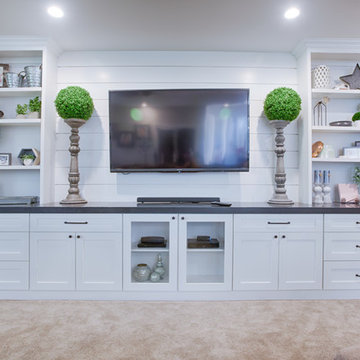
Game room - large farmhouse open concept carpeted and beige floor game room idea in Phoenix with white walls, no fireplace and a wall-mounted tv
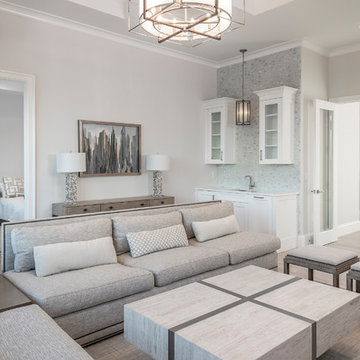
A custom-made expansive two-story home providing views of the spacious kitchen, breakfast nook, dining, great room and outdoor amenities upon entry.
Featuring 11,000 square feet of open area lavish living this residence does not
disappoint with the attention to detail throughout. Elegant features embellish this home with the intricate woodworking and exposed wood beams, ceiling details, gorgeous stonework, European Oak flooring throughout, and unique lighting.
This residence offers seven bedrooms including a mother-in-law suite, nine bathrooms, a bonus room, his and her offices, wet bar adjacent to dining area, wine room, laundry room featuring a dog wash area and a game room located above one of the two garages. The open-air kitchen is the perfect space for entertaining family and friends with the two islands, custom panel Sub-Zero appliances and easy access to the dining areas.
Outdoor amenities include a pool with sun shelf and spa, fire bowls spilling water into the pool, firepit, large covered lanai with summer kitchen and fireplace surrounded by roll down screens to protect guests from inclement weather, and two additional covered lanais. This is luxury at its finest!
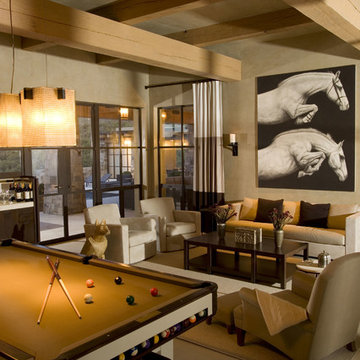
photo by: Chris Corrie
Large minimalist open concept limestone floor and beige floor game room photo in Albuquerque with beige walls and a concealed tv
Large minimalist open concept limestone floor and beige floor game room photo in Albuquerque with beige walls and a concealed tv
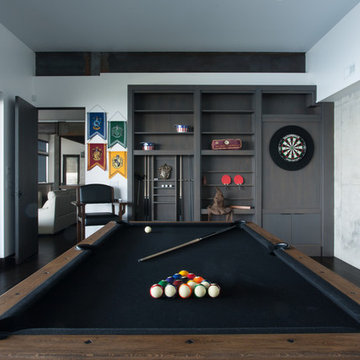
Oliver Irwin
Inspiration for a large modern enclosed dark wood floor game room remodel in Seattle with white walls and no fireplace
Inspiration for a large modern enclosed dark wood floor game room remodel in Seattle with white walls and no fireplace

ADU or Granny Flats are supposed to create a living space that is comfortable and that doesn’t sacrifice any necessary amenity. The best ADUs also have a style or theme that makes it feel like its own separate house. This ADU located in Studio City is an example of just that. It creates a cozy Sunday ambiance that fits the LA lifestyle perfectly. Call us today @1-888-977-9490
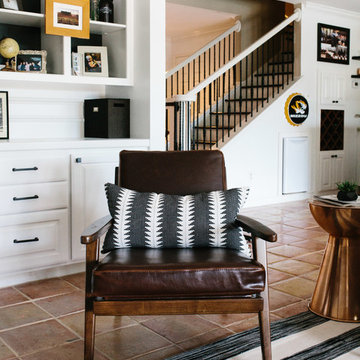
An eclectic, modern media room with bold accents of black metals, natural woods, and terra cotta tile floors. We wanted to design a fresh and modern hangout spot for these clients, whether they’re hosting friends or watching the game, this entertainment room had to fit every occasion.
We designed a full home bar, which looks dashing right next to the wooden accent wall and foosball table. The sitting area is full of luxe seating, with a large gray sofa and warm brown leather arm chairs. Additional seating was snuck in via black metal chairs that fit seamlessly into the built-in desk and sideboard table (behind the sofa).... In total, there is plenty of seats for a large party, which is exactly what our client needed.
Lastly, we updated the french doors with a chic, modern black trim, a small detail that offered an instant pick-me-up. The black trim also looks effortless against the black accents.
Designed by Sara Barney’s BANDD DESIGN, who are based in Austin, Texas and serving throughout Round Rock, Lake Travis, West Lake Hills, and Tarrytown.
For more about BANDD DESIGN, click here: https://bandddesign.com/
To learn more about this project, click here: https://bandddesign.com/lost-creek-game-room/

Technical Imagery Studios
Huge country enclosed concrete floor and brown floor game room photo in San Francisco with gray walls, no fireplace, a stone fireplace and a concealed tv
Huge country enclosed concrete floor and brown floor game room photo in San Francisco with gray walls, no fireplace, a stone fireplace and a concealed tv
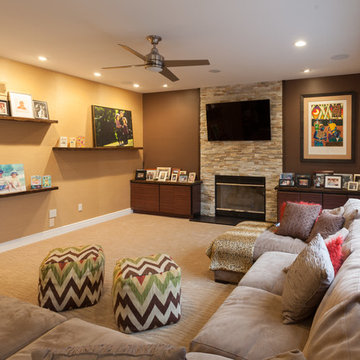
Warm natural stone fireplace full height of split rock with flanking zebra wood cabinetry
Mid-sized trendy open concept carpeted game room photo in New York with brown walls, a standard fireplace, a stone fireplace and a wall-mounted tv
Mid-sized trendy open concept carpeted game room photo in New York with brown walls, a standard fireplace, a stone fireplace and a wall-mounted tv

Game room - mid-sized craftsman enclosed dark wood floor, brown floor, exposed beam and vaulted ceiling game room idea in Boston with gray walls and a wall-mounted tv
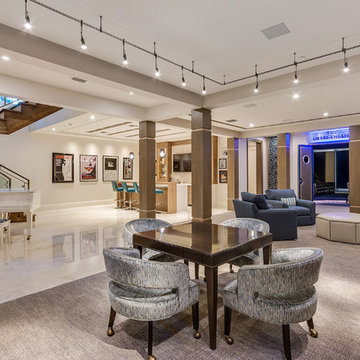
Game room - huge contemporary loft-style marble floor and white floor game room idea in Miami with beige walls and a wall-mounted tv
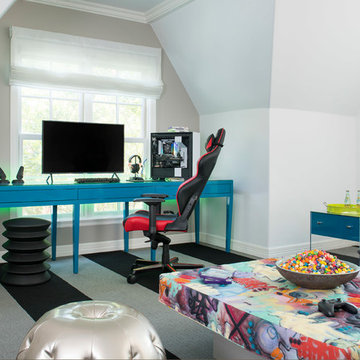
Inspiration for a mid-sized contemporary enclosed carpeted and beige floor game room remodel in Dallas with blue walls, no fireplace and a wall-mounted tv
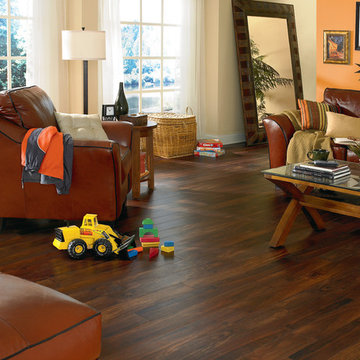
Inspired by the arid landscapes of Africa, Adura® Max "Acacia" luxury vinyl plank flooring is a dramatic wood look with a wide range of color play and grain variation. Available in 6" wide planks and two colors (African Sunset shown here).
Living Space Ideas
40










