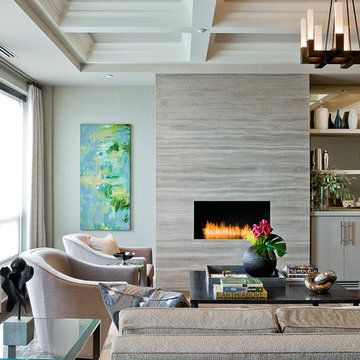Living Space with a Bar Ideas
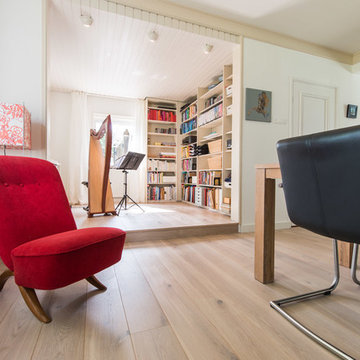
Albertus Photo & Design
Inspiration for a mid-sized contemporary open concept light wood floor living room remodel in Toronto with a bar, white walls, a wood stove and a metal fireplace
Inspiration for a mid-sized contemporary open concept light wood floor living room remodel in Toronto with a bar, white walls, a wood stove and a metal fireplace
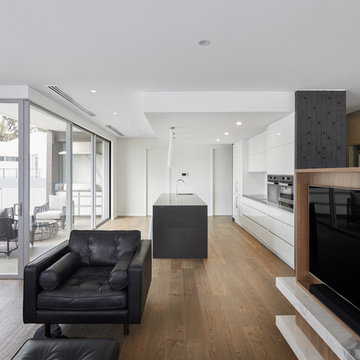
Trendy open concept dark wood floor and brown floor living room photo in Perth with a bar and white walls
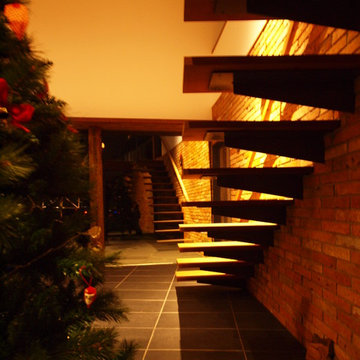
これから毎週末パーティーです。
Large danish open concept marble floor and black floor living room photo in Other with a bar, white walls, a wood stove, a stone fireplace and a concealed tv
Large danish open concept marble floor and black floor living room photo in Other with a bar, white walls, a wood stove, a stone fireplace and a concealed tv
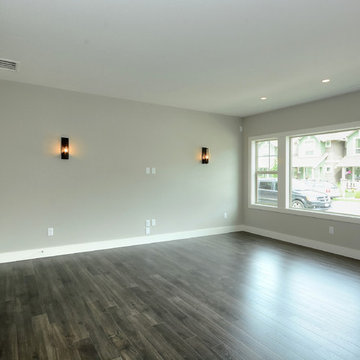
Large arts and crafts enclosed dark wood floor and brown floor family room photo in Other with a bar, gray walls and a wall-mounted tv
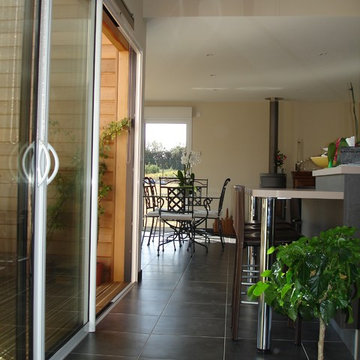
Zoom à l'intérieur de la maison
Example of a mid-sized minimalist open concept porcelain tile and black floor family room design in Nantes with beige walls, a wood stove and a bar
Example of a mid-sized minimalist open concept porcelain tile and black floor family room design in Nantes with beige walls, a wood stove and a bar
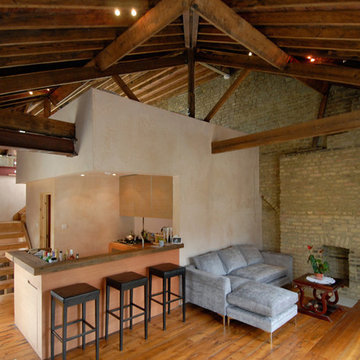
Photo © Soluri Architecture
Small trendy loft-style light wood floor living room photo in London with a bar, beige walls, a wood stove, a brick fireplace and no tv
Small trendy loft-style light wood floor living room photo in London with a bar, beige walls, a wood stove, a brick fireplace and no tv
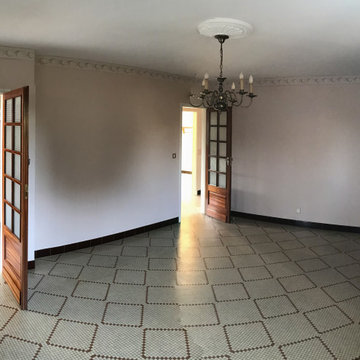
Photo de l'état des lieux,
Photo réalisée lors de la prise de cote de l'état des lieux. L'espace est subdivisé par de petites pièces. Le projet vise a ouvrir les espaces et donner de la lumière dans la maison.
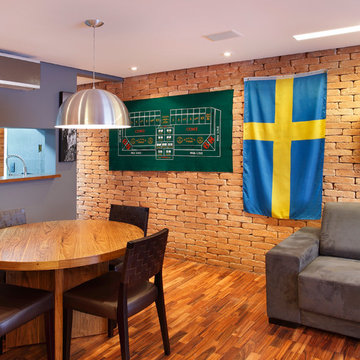
Mca Estudio
Example of a large minimalist open concept medium tone wood floor living room design in Other with a bar and gray walls
Example of a large minimalist open concept medium tone wood floor living room design in Other with a bar and gray walls
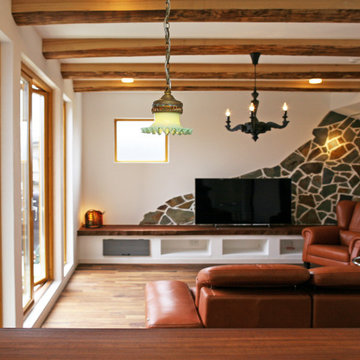
Mountain style open concept dark wood floor and exposed beam living room photo in Other with a bar and white walls
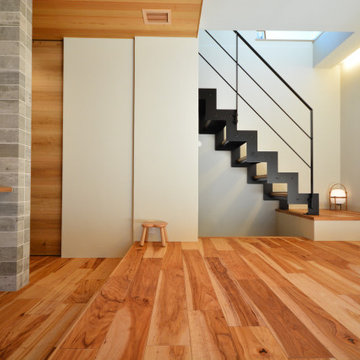
Example of a trendy open concept medium tone wood floor, beige floor, wallpaper ceiling and wallpaper living room design in Other with a bar, white walls, no fireplace and no tv
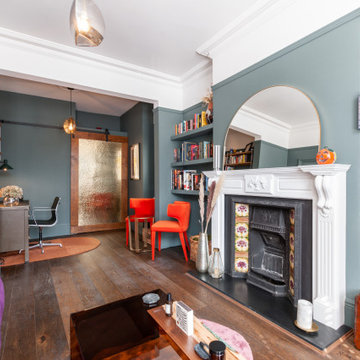
We knocked through the lounge to create a double space. It certainly works hard, but looks oh so cool. Living Space | Work Space | Cocktail Space. An eclectic mix of new and old pieces have gone in to this charismatic room ?? Designed and Furniture sourced by @plucked_interiors
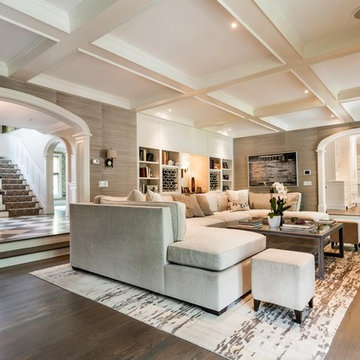
MLC Interiors
35 Old Farm Road
Basking Ridge, NJ 07920
Family room - mid-sized transitional open concept medium tone wood floor and brown floor family room idea in New York with a bar, gray walls, a standard fireplace and no tv
Family room - mid-sized transitional open concept medium tone wood floor and brown floor family room idea in New York with a bar, gray walls, a standard fireplace and no tv
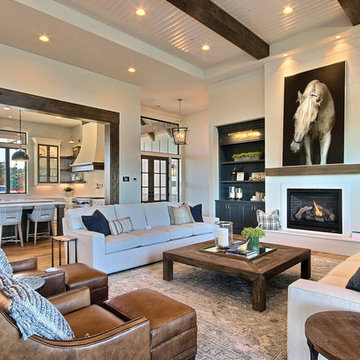
Inspired by the majesty of the Northern Lights and this family's everlasting love for Disney, this home plays host to enlighteningly open vistas and playful activity. Like its namesake, the beloved Sleeping Beauty, this home embodies family, fantasy and adventure in their truest form. Visions are seldom what they seem, but this home did begin 'Once Upon a Dream'. Welcome, to The Aurora.

Family room - large traditional enclosed dark wood floor family room idea in Portland with a wall-mounted tv, a bar, a standard fireplace and a stone fireplace
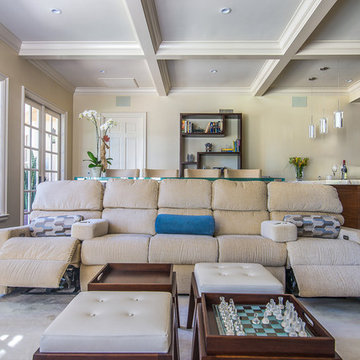
The client wanted to update her tired, dated family room. They had grown accustomed to having reclining seats so one challenge was to create a new reclining sectional that looked fresh and contemporary. This one has three reclining seats plus convenient USB ports.
The wood is a flat-cut walnut, run horizontally. The bar was redesigned in the same wood with onyx countertops. The open shelves are embedded with LED lighting.
The clients also wanted to be able to eat dinner in the room while watching TV but there was no room for a regular dining table so we designed a custom silver leaf bar table to sit behind the sectional with a custom 1 1/2" Thinkglass art glass top.
We also designed a custom walnut display unit for the clients books and collectibles as well as four cocktail table /ottomans that can easily be rearranged to allow for the recliners.
New dark wood floors were installed and a custom wool and silk area rug was designed that ties all the pieces together.
We designed a new coffered ceiling with lighting in each bay. And built out the fireplace with dimensional tile to the ceiling.
The color scheme was kept intentionally monochromatic to show off the different textures with the only color being touches of blue in the pillows and accessories to pick up the art glass.
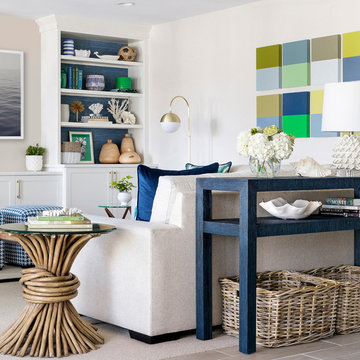
This project was featured in Midwest Home magazine as the winner of ASID Life in Color. The addition of a kitchen with custom shaker-style cabinetry and a large shiplap island is perfect for entertaining and hosting events for family and friends. Quartz counters that mimic the look of marble were chosen for their durability and ease of maintenance. Open shelving with brass sconces above the sink create a focal point for the large open space.
Putting a modern spin on the traditional nautical/coastal theme was a goal. We took the quintessential palette of navy and white and added pops of green, stylish patterns, and unexpected artwork to create a fresh bright space. Grasscloth on the back of the built in bookshelves and console table along with rattan and the bentwood side table add warm texture. Finishes and furnishings were selected with a practicality to fit their lifestyle and the connection to the outdoors. A large sectional along with the custom cocktail table in the living room area provide ample room for game night or a quiet evening watching movies with the kids.
To learn more visit https://k2interiordesigns.com
To view article in Midwest Home visit https://midwesthome.com/interior-spaces/life-in-color-2019/
Photography - Spacecrafting
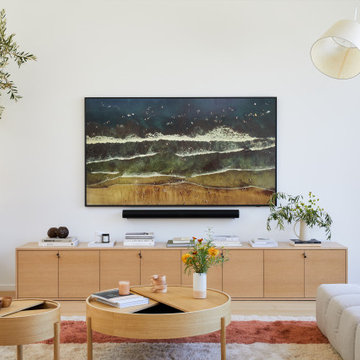
This Australian-inspired new construction was a successful collaboration between homeowner, architect, designer and builder. The home features a Henrybuilt kitchen, butler's pantry, private home office, guest suite, master suite, entry foyer with concealed entrances to the powder bathroom and coat closet, hidden play loft, and full front and back landscaping with swimming pool and pool house/ADU.

Our clients in Tower Lakes, IL, needed more storage and functionality from their kitchen. They were primarily focused on finding the right combination of cabinets, shelves, and drawers that fit all their cookware, flatware, and appliances. They wanted a brighter, bigger space with a natural cooking flow and plenty of storage. Soffits and crown molding needed to be removed to make the kitchen feel larger. Redesign elements included: relocating the fridge, adding a baking station and coffee bar, and placing the microwave in the kitchen island.
Advance Design Studio’s Claudia Pop offered functional, creative, and unique solutions to the homeowners’ problems. Our clients wanted a unique kitchen that was not completely white, a balance of design and function. Claudia offered functional, creative, and unique solutions to Chad and Karen’s kitchen design challenges. The first thing to go was soffits. Today, most kitchens can benefit from the added height and space; removing soffits is nearly always step one. Steely gray-blue was the color of choice for a freshly unique look bringing a sophisticated-looking space to wrap around the fresh new kitchen. Cherry cabinetry in a true brown stain compliments the stormy accents with sharp contrasting white Cambria quartz top balancing out the space with a dramatic flair.
“We wanted something unique and special in this space, something none of the neighbors would have,” said Claudia.
The dramatic veined Cambria countertops continue upward into a backsplash behind three complimentary open shelves. These countertops provide visual texture and movement in the kitchen. The kitchen includes two larder cabinets for both the coffee bar and baking station. The kitchen is now functional and unique in design.
“When we design a new kitchen space, as designers, we are always looking for ways to balance interesting design elements with practical functionality,” Claudia said. “This kitchen’s new design is not only way more functional but is stunning in a way a piece of art can catch one’s attention.”
Decorative mullions with mirrored inserts sit atop dual sentinel pantries flanking the new refrigerator, while a 48″ dual fuel Wolf range replaced the island cooktop and double oven. The new microwave is cleverly hidden within the island, eliminating the cluttered counter and attention-grabbing wall of stainless steel from the previous space.
The family room was completely renovated, including a beautifully functional entertainment bar with the same combination of woods and stone as the kitchen and coffee bar. Mesh inserts instead of plain glass add visual texture while revealing pristine glassware. Handcrafted built-ins surround the fireplace.
The beautiful and efficient design created by designer Claudia transitioned directly to the installation team seamlessly, much like the basement project experience Chad and Karen enjoyed previously.
“We definitely will and have recommended Advance Design Studio to friends who are looking to embark on a project small or large,” Karen said.
“Everything that was designed and built exactly how we envisioned it, and we are really enjoying it to its full potential,” Karen said.
Our award-winning design team would love to create a beautiful, functional, and spacious place for you and your family. With our “Common Sense Remodeling” approach, the process of renovating your home has never been easier. Contact us today at 847-665-1711 or schedule an appointment.
Living Space with a Bar Ideas
48










