Living Space with a Two-Sided Fireplace Ideas
Refine by:
Budget
Sort by:Popular Today
1 - 20 of 900 photos
Item 1 of 3
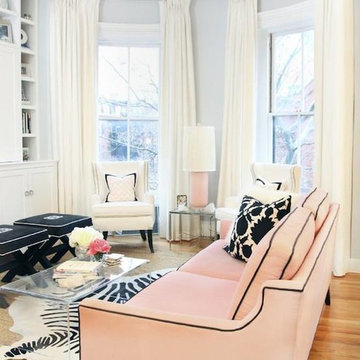
We love this room! The soft pink mixed with the black accents make this room a fun retreat.
The bendable rods can be ordered in our Houzz store online. Contact us today to get started on your project. 317-273-8343

2019--Brand new construction of a 2,500 square foot house with 4 bedrooms and 3-1/2 baths located in Menlo Park, Ca. This home was designed by Arch Studio, Inc., David Eichler Photography

Living room library - mid-sized 1950s open concept medium tone wood floor, brown floor and wallpaper living room library idea in Detroit with white walls, a two-sided fireplace and a brick fireplace
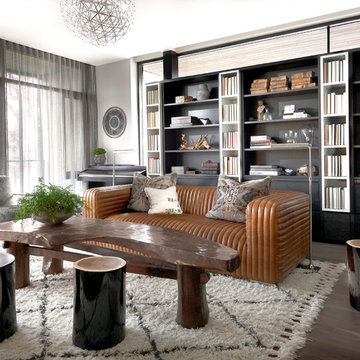
Mid-sized trendy open concept medium tone wood floor living room library photo in Chicago with a two-sided fireplace, a stone fireplace, no tv and gray walls
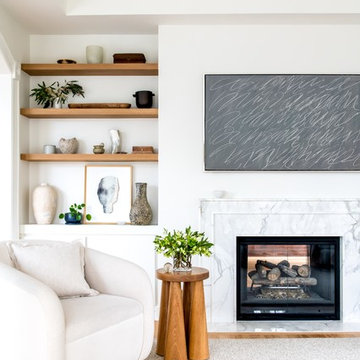
Photography by William Lavalette
Inspiration for a mid-sized contemporary open concept medium tone wood floor and brown floor living room library remodel in New York with white walls, a two-sided fireplace, a stone fireplace and a wall-mounted tv
Inspiration for a mid-sized contemporary open concept medium tone wood floor and brown floor living room library remodel in New York with white walls, a two-sided fireplace, a stone fireplace and a wall-mounted tv
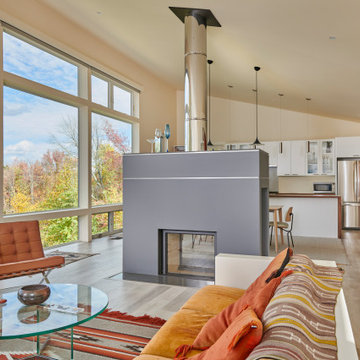
Living room with modern double-sided fireplace
Living room library - large contemporary open concept light wood floor and gray floor living room library idea in Boston with white walls, a two-sided fireplace, a tile fireplace and no tv
Living room library - large contemporary open concept light wood floor and gray floor living room library idea in Boston with white walls, a two-sided fireplace, a tile fireplace and no tv
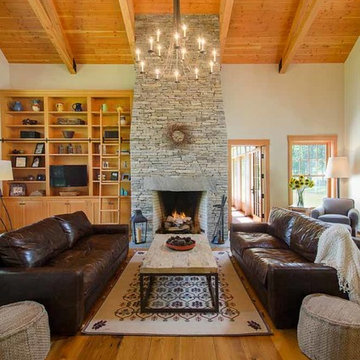
Carolyn Bates Photography
Inspiration for a timeless light wood floor living room library remodel in Burlington with a two-sided fireplace, a stone fireplace and a wall-mounted tv
Inspiration for a timeless light wood floor living room library remodel in Burlington with a two-sided fireplace, a stone fireplace and a wall-mounted tv
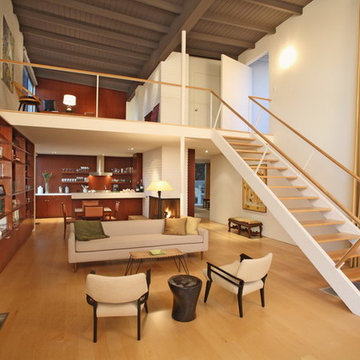
Newly restored living room and loft of Pasinetti House, Beverly Hills, 2008. Bookcases, cabinetry & paneling: mahogany, floors: maple. Vintage 1958 sofa by Gio Ponti (who was entertained in the house in 1966), chairs by John Keal for Brown & Saltman circa 1950s. Artwork by Lee Mullican courtesy of Marc Selwyn Fine Arts. Photograph by Paul Jonason.
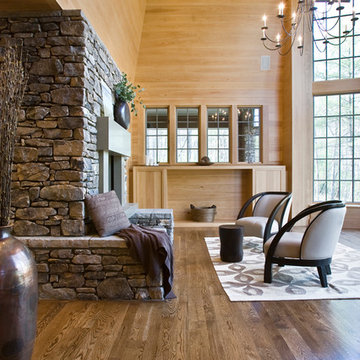
Example of a large trendy open concept dark wood floor and brown floor family room library design in Charlotte with beige walls, a two-sided fireplace, a stone fireplace and no tv
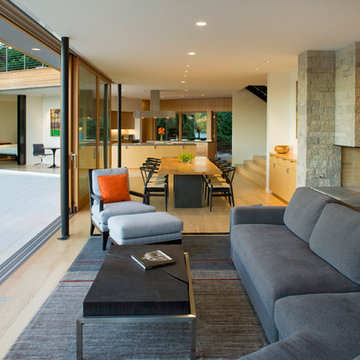
Lara Swimmer
Inspiration for a large contemporary open concept light wood floor living room library remodel in Seattle with white walls, a two-sided fireplace and a stone fireplace
Inspiration for a large contemporary open concept light wood floor living room library remodel in Seattle with white walls, a two-sided fireplace and a stone fireplace
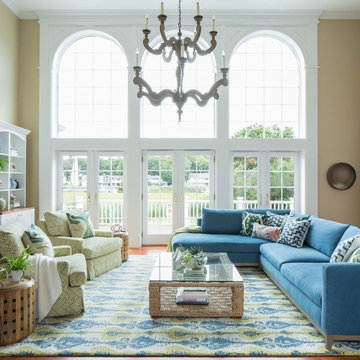
Photographer - Kyle J. Caldwell
Inspiration for a mid-sized eclectic loft-style light wood floor living room library remodel in Boston with beige walls, a two-sided fireplace, a wood fireplace surround and a wall-mounted tv
Inspiration for a mid-sized eclectic loft-style light wood floor living room library remodel in Boston with beige walls, a two-sided fireplace, a wood fireplace surround and a wall-mounted tv
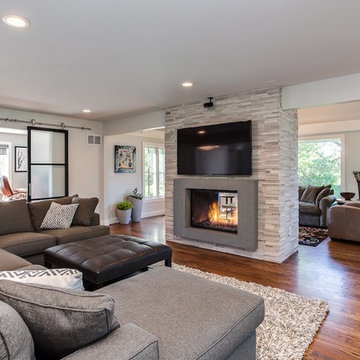
Family Room with shiplap detail, painted beams, precast concrete fire place and dry stack stone accent surround
Inspiration for a large contemporary open concept medium tone wood floor family room library remodel in Denver with gray walls, a two-sided fireplace, a concrete fireplace and no tv
Inspiration for a large contemporary open concept medium tone wood floor family room library remodel in Denver with gray walls, a two-sided fireplace, a concrete fireplace and no tv

J. Weiland, Professional Photographer.
Paul Jackson, Aerial Photography.
Alice Dodson, Architect.
This Contemporary Mountain Home sits atop 50 plus acres in the Beautiful Mountains of Hot Springs, NC. Eye catching beauty and designs tribute local Architect, Alice Dodson and Team. Sloping roof lines intrigue and maximize natural light. This home rises high above the normal energy efficient standards with Geothermal Heating & Cooling System, Radiant Floor Heating, Kolbe Windows and Foam Insulation. Creative Owners put there heart & souls into the unique features. Exterior textured stone, smooth gray stucco around the glass blocks, smooth artisan siding with mitered corners and attractive landscaping collectively compliment. Cedar Wood Ceilings, Tile Floors, Exquisite Lighting, Modern Linear Fireplace and Sleek Clean Lines throughout please the intellect and senses.
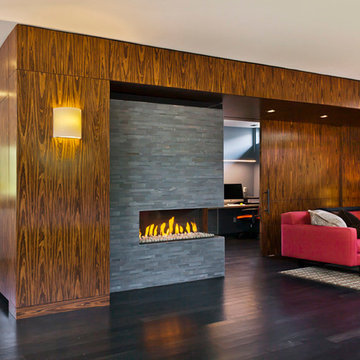
Gilbertson Photography
Inspiration for a mid-sized contemporary open concept dark wood floor living room library remodel in Minneapolis with blue walls, a two-sided fireplace, a stone fireplace and a tv stand
Inspiration for a mid-sized contemporary open concept dark wood floor living room library remodel in Minneapolis with blue walls, a two-sided fireplace, a stone fireplace and a tv stand
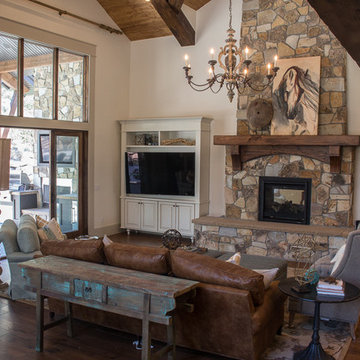
Family room library - mid-sized craftsman open concept dark wood floor family room library idea in Salt Lake City with beige walls, a two-sided fireplace, a stone fireplace and a corner tv
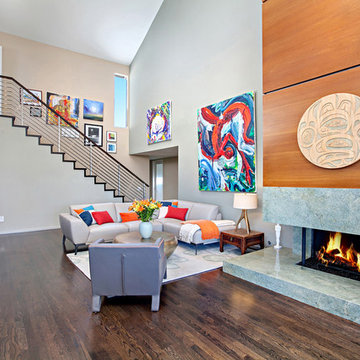
A warm, yet contemporary nest high above the ocean, with breathtaking views in La Jolla, California.
Example of a large trendy loft-style dark wood floor family room library design in Orange County with gray walls, a two-sided fireplace, a wood fireplace surround and no tv
Example of a large trendy loft-style dark wood floor family room library design in Orange County with gray walls, a two-sided fireplace, a wood fireplace surround and no tv
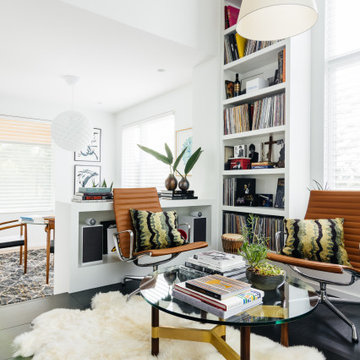
Inspiration for a large 1950s open concept porcelain tile and black floor family room library remodel in Nashville with white walls, a two-sided fireplace, a metal fireplace and no tv
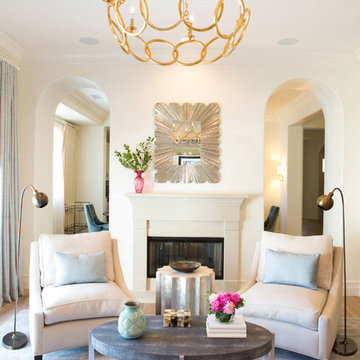
Lori Dennis Interior Design
SoCal Contractor Construction
Erika Bierman Photography
Large elegant enclosed carpeted living room library photo in San Diego with white walls, a two-sided fireplace and a stone fireplace
Large elegant enclosed carpeted living room library photo in San Diego with white walls, a two-sided fireplace and a stone fireplace
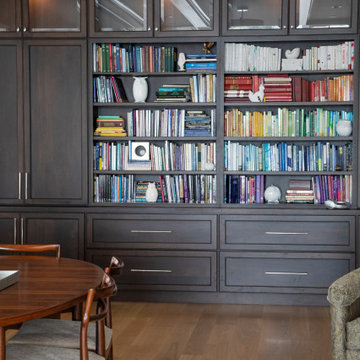
Lake home in Lake Geneva Wisconsin built by Lowell Custom Homes. Living Room of open concept floor plan. Room is large and open with the ability for flexible arrangements to suite todays lifestyle. This includes a library wall, quiet reading area and library table.
Living Space with a Two-Sided Fireplace Ideas

H2D worked with the clients to update their Bellevue midcentury modern home. The living room was remodeled to accent the vaulted wood ceiling. A built-in office space was designed between the living room and kitchen areas. A see-thru fireplace and built-in bookcases provide connection between the living room and dining room.
Design by; Heidi Helgeson, H2D Architecture + Design
Built by: Harjo Construction
1









