Living Space with a Concrete Fireplace Ideas
Refine by:
Budget
Sort by:Popular Today
1 - 20 of 469 photos
Item 1 of 3
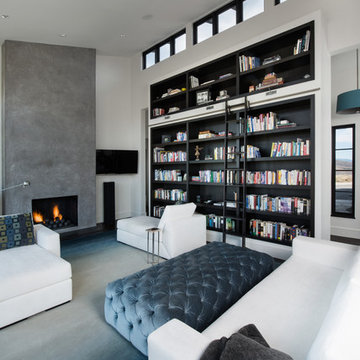
Mid-sized trendy open concept carpeted living room library photo in Denver with white walls, a standard fireplace, a concrete fireplace and no tv
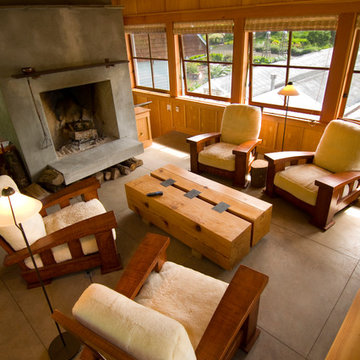
The conversation with our clients began with their request to replace an office and storage shed at their urban nursery. In short time the project grew to include an equipment storage area, ground floor office and a retreat on the second floor. This elevated sitting area captures breezes and provides views to adjacent greenhouses and nursery yards. The wood stove from the original shed heats the ground floor office. An open Rumford fireplace warms the upper sitting area. The exterior materials are cedar and galvanized roofing. Interior materials include douglas fir, stone, raw steel and concrete.
Bruce Forster Photography
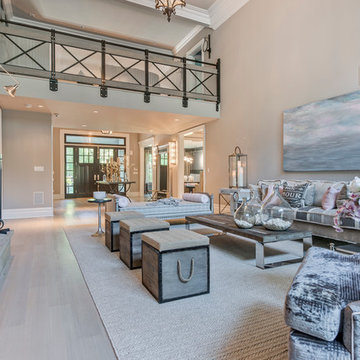
todor tsvetkov
Inspiration for a large farmhouse light wood floor living room library remodel in New York with gray walls, a standard fireplace and a concrete fireplace
Inspiration for a large farmhouse light wood floor living room library remodel in New York with gray walls, a standard fireplace and a concrete fireplace
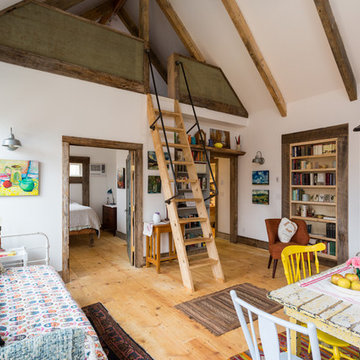
Swartz Photography
Example of a small cottage loft-style light wood floor living room library design in Other with white walls, a wood stove, a concrete fireplace and no tv
Example of a small cottage loft-style light wood floor living room library design in Other with white walls, a wood stove, a concrete fireplace and no tv
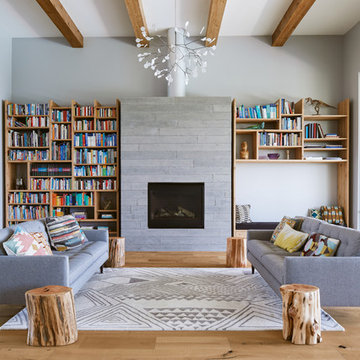
Example of a trendy light wood floor family room library design in Austin with gray walls, a standard fireplace and a concrete fireplace
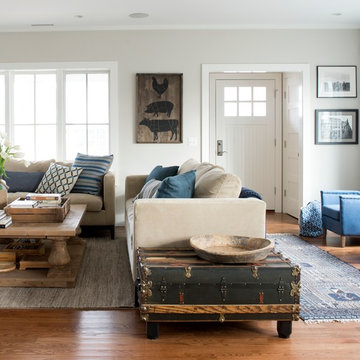
Photography by Stacy Bass. www.stacybassphotography.com
Living room library - mid-sized cottage open concept medium tone wood floor and brown floor living room library idea in New York with gray walls, a standard fireplace, a concrete fireplace and a wall-mounted tv
Living room library - mid-sized cottage open concept medium tone wood floor and brown floor living room library idea in New York with gray walls, a standard fireplace, a concrete fireplace and a wall-mounted tv
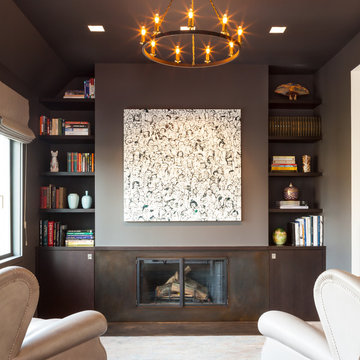
Ebonized white oak cabinets offset the blackened steel fireplace, which is surrounded with wood countertops and “floating” shelves. Photo by Rusty Reniers
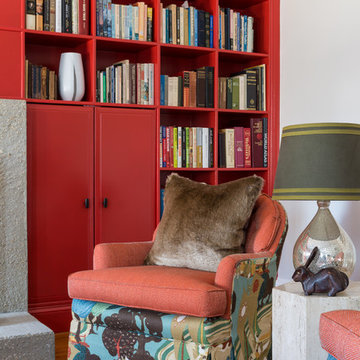
Red built-in bookcases, layered Persian rugs, and two-tone upholstered club chairs in an eclectic DC Library/Famiy room. Photo credit: Angie Seckinger
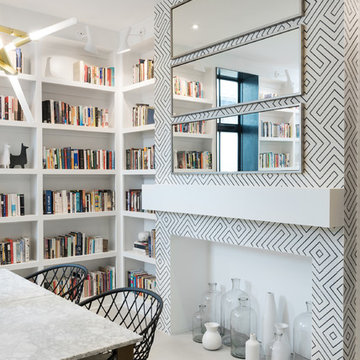
Living room library - mid-sized modern enclosed concrete floor living room library idea in Austin with white walls, a standard fireplace and a concrete fireplace
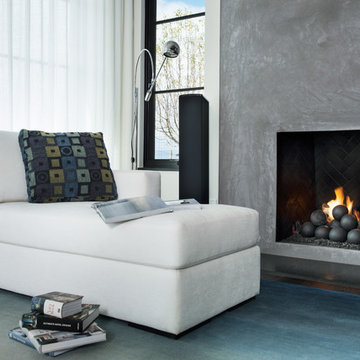
Inspiration for a mid-sized contemporary open concept carpeted living room library remodel in Denver with white walls, a standard fireplace, a concrete fireplace and no tv
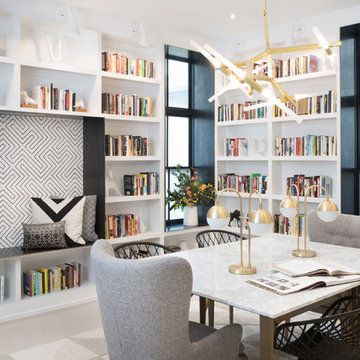
Mid-sized minimalist enclosed concrete floor living room library photo in Austin with white walls, a standard fireplace and a concrete fireplace
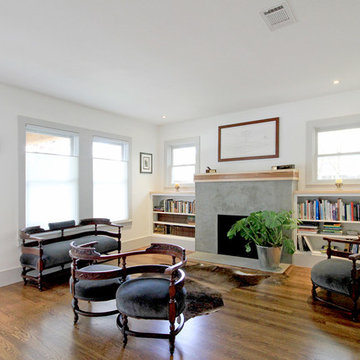
The main living space. The fireplace originally had a tile surround that we applied raw stucco to again to modernize and clean-up the look of this previously dark space.
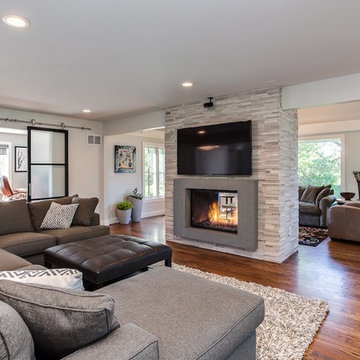
Family Room with shiplap detail, painted beams, precast concrete fire place and dry stack stone accent surround
Inspiration for a large contemporary open concept medium tone wood floor family room library remodel in Denver with gray walls, a two-sided fireplace, a concrete fireplace and no tv
Inspiration for a large contemporary open concept medium tone wood floor family room library remodel in Denver with gray walls, a two-sided fireplace, a concrete fireplace and no tv
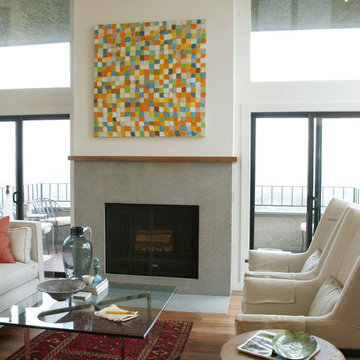
Inspiration for a mid-sized transitional open concept light wood floor and brown floor living room library remodel in Orange County with white walls, a standard fireplace and a concrete fireplace
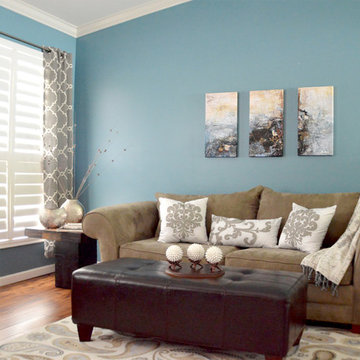
A long established style with a contemporary flare. Inspired by Damask weaving, one of the original Byzantine time weaving techniques; the classic collection is versatile and timeless.
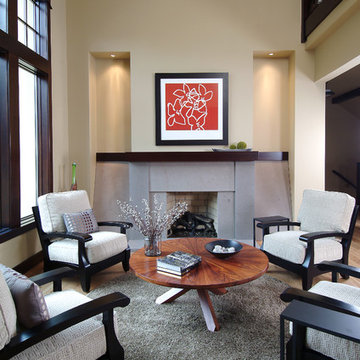
A unique combination of traditional design and an unpretentious, family-friendly floor plan, the Pemberley draws inspiration from European traditions as well as the American landscape. Picturesque rooflines of varying peaks and angles are echoed in the peaked living room with its large fireplace. The main floor includes a family room, large kitchen, dining room, den and master bedroom as well as an inviting screen porch with a built-in range. The upper level features three additional bedrooms, while the lower includes an exercise room, additional family room, sitting room, den, guest bedroom and trophy room.
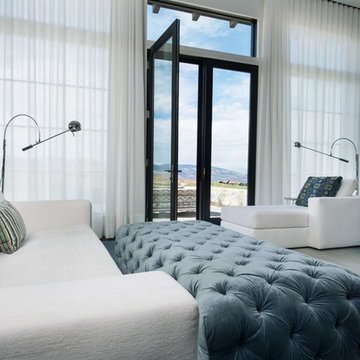
Inspiration for a mid-sized contemporary open concept carpeted living room library remodel in Denver with white walls, a standard fireplace, a concrete fireplace and no tv
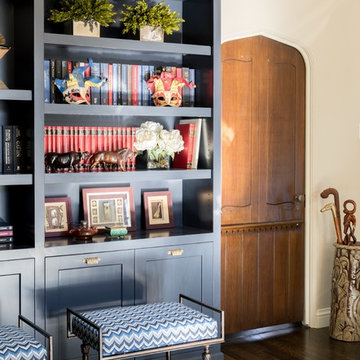
Living Room with Built-in Bookcase, Photo by David Lauer Photography
Large transitional open concept dark wood floor and brown floor living room library photo in Denver with beige walls, a standard fireplace, a concrete fireplace and no tv
Large transitional open concept dark wood floor and brown floor living room library photo in Denver with beige walls, a standard fireplace, a concrete fireplace and no tv
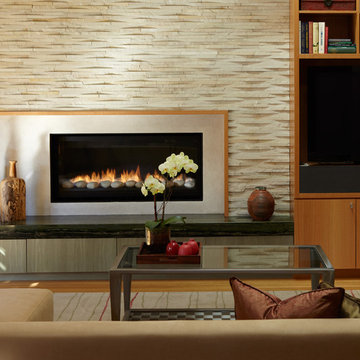
Mid-sized trendy open concept light wood floor and brown floor living room library photo in San Francisco with beige walls, a standard fireplace, a concrete fireplace and a media wall
Living Space with a Concrete Fireplace Ideas
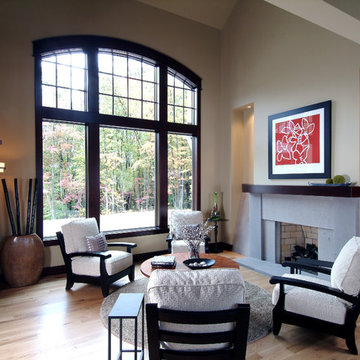
A unique combination of traditional design and an unpretentious, family-friendly floor plan, the Pemberley draws inspiration from European traditions as well as the American landscape. Picturesque rooflines of varying peaks and angles are echoed in the peaked living room with its large fireplace. The main floor includes a family room, large kitchen, dining room, den and master bedroom as well as an inviting screen porch with a built-in range. The upper level features three additional bedrooms, while the lower includes an exercise room, additional family room, sitting room, den, guest bedroom and trophy room.
1









