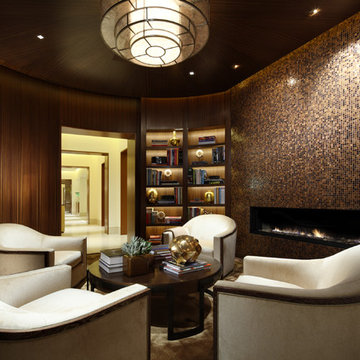Living Space with a Tile Fireplace Ideas
Refine by:
Budget
Sort by:Popular Today
1 - 20 of 1,441 photos

Beach style enclosed dark wood floor, exposed beam and shiplap ceiling family room library photo in Minneapolis with blue walls, a standard fireplace and a tile fireplace

The formal living area in this Brooklyn brownstone once had an awful marble fireplace surround that didn't properly reflect the home's provenance. Sheetrock was peeled back to reveal the exposed brick chimney, we sourced a new mantel with dental molding from architectural salvage, and completed the surround with green marble tiles in an offset pattern. The chairs are Mid-Century Modern style and the love seat is custom-made in gray leather. Custom bookshelves and lower storage cabinets were also installed, overseen by antiqued-brass picture lights.

Mid-sized minimalist loft-style medium tone wood floor and brown floor living room library photo in New York with white walls, a standard fireplace, a tile fireplace and no tv

Named for its poise and position, this home's prominence on Dawson's Ridge corresponds to Crown Point on the southern side of the Columbia River. Far reaching vistas, breath-taking natural splendor and an endless horizon surround these walls with a sense of home only the Pacific Northwest can provide. Welcome to The River's Point.

Custom built-ins designed to hold a record collection and library of books. The fireplace got a facelift with a fresh mantle and tile surround.
Inspiration for a large 1950s open concept porcelain tile and black floor family room library remodel in DC Metro with white walls, a standard fireplace, a tile fireplace and a wall-mounted tv
Inspiration for a large 1950s open concept porcelain tile and black floor family room library remodel in DC Metro with white walls, a standard fireplace, a tile fireplace and a wall-mounted tv
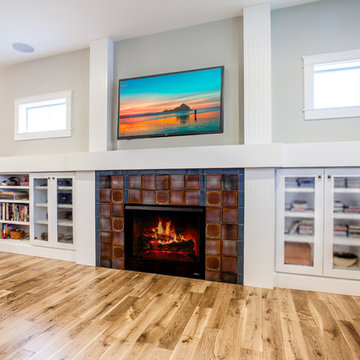
A custom fireplace wall was created to bring depth in the tile selection as well as lots of storage.
Inspiration for a mid-sized craftsman open concept light wood floor and white floor living room library remodel in Albuquerque with gray walls, a standard fireplace, a tile fireplace and a wall-mounted tv
Inspiration for a mid-sized craftsman open concept light wood floor and white floor living room library remodel in Albuquerque with gray walls, a standard fireplace, a tile fireplace and a wall-mounted tv
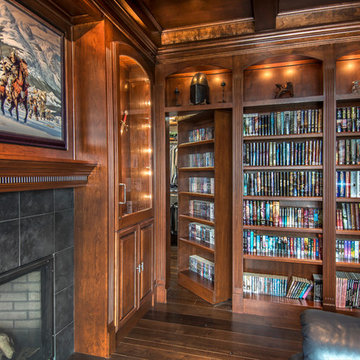
Truly the whole room is a work of art! Check out the hidden door! This is were the trim carpenter is able to show off his skills. Mark Manske did an amazing job that really make it come to life.
Alan Jackson - Jackson Studios
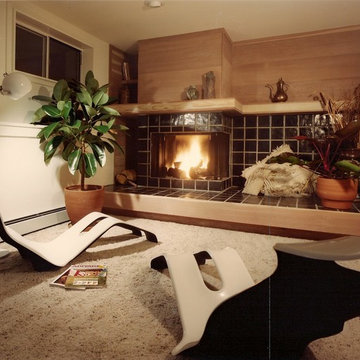
,The wonderful plasticity of these Italian lounge chairs plays off against the contrasting rectilinear fireplace materials in the cozy Den.
Inspiration for a small modern enclosed carpeted family room library remodel in Denver with a standard fireplace and a tile fireplace
Inspiration for a small modern enclosed carpeted family room library remodel in Denver with a standard fireplace and a tile fireplace
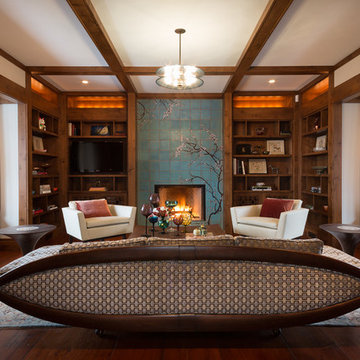
The Ladies Library features Ann Sacks handglazed tiles at the fireplace, and a mid century couch that was saved from a vintage shop and re-covered. The soft curves of the sofa are reflected in the Japanese walnut table and the custom made side chairs. The window seats offer a wonderful perch to gaze out at the lake and the garden.
Tyler Mallory Photography tylermallory.com
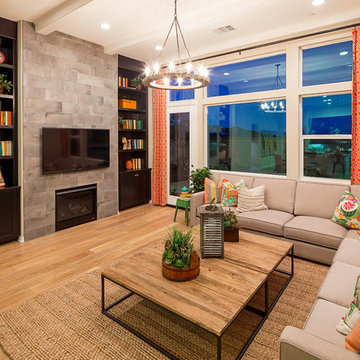
Plan 2 Great Room
Mid-sized trendy enclosed light wood floor and beige floor living room library photo in Los Angeles with beige walls, a standard fireplace, a wall-mounted tv and a tile fireplace
Mid-sized trendy enclosed light wood floor and beige floor living room library photo in Los Angeles with beige walls, a standard fireplace, a wall-mounted tv and a tile fireplace
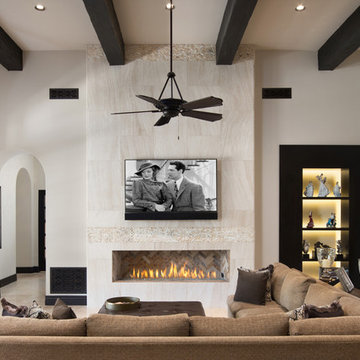
World Renowned Architecture Firm Fratantoni Design created this beautiful home! They design home plans for families all over the world in any size and style. They also have in-house Interior Designer Firm Fratantoni Interior Designers and world class Luxury Home Building Firm Fratantoni Luxury Estates! Hire one or all three companies to design and build and or remodel your home!
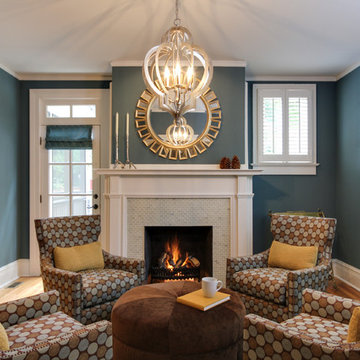
Tad Davis Photography
Mid-sized elegant enclosed medium tone wood floor and beige floor living room library photo in Raleigh with gray walls, a standard fireplace, a wall-mounted tv and a tile fireplace
Mid-sized elegant enclosed medium tone wood floor and beige floor living room library photo in Raleigh with gray walls, a standard fireplace, a wall-mounted tv and a tile fireplace
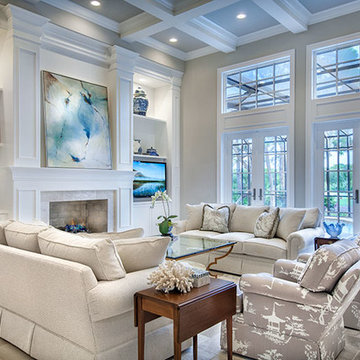
Great Room. The Sater Design Collection's luxury, French Country home plan "Belcourt" (Plan #6583). http://saterdesign.com/product/bel-court/
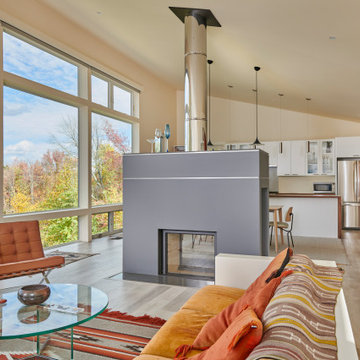
Living room with modern double-sided fireplace
Living room library - large contemporary open concept light wood floor and gray floor living room library idea in Boston with white walls, a two-sided fireplace, a tile fireplace and no tv
Living room library - large contemporary open concept light wood floor and gray floor living room library idea in Boston with white walls, a two-sided fireplace, a tile fireplace and no tv
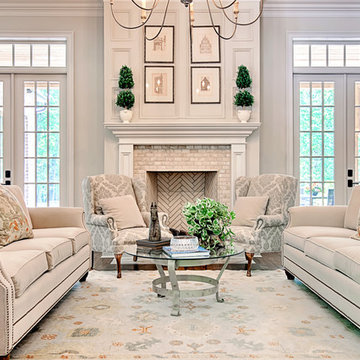
sakamathphotography.com
Inspiration for a contemporary medium tone wood floor living room library remodel in Birmingham with white walls, a standard fireplace and a tile fireplace
Inspiration for a contemporary medium tone wood floor living room library remodel in Birmingham with white walls, a standard fireplace and a tile fireplace
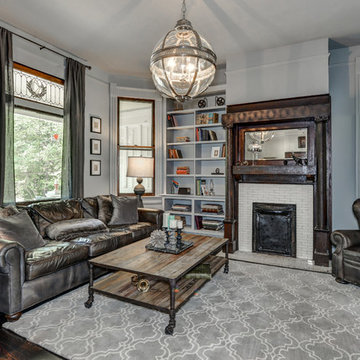
the living room after
Example of a mid-sized classic enclosed dark wood floor living room library design in Atlanta with a standard fireplace, a tile fireplace and gray walls
Example of a mid-sized classic enclosed dark wood floor living room library design in Atlanta with a standard fireplace, a tile fireplace and gray walls
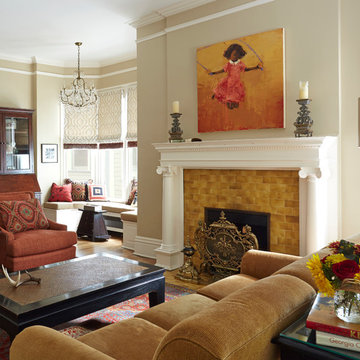
Enter the living room. there are 3 zoned areas for activity. A bay window is has a comfy seat-where the children curl up for studying or reading. Central in the room around the fireplace [ original to the home in glazed tile] is the main seating-comfortable chairs and sofa. A writing table behind the sofa allows for serving or reading. Tall windows are completed by flat roman shades trimmed. Illuminating the bay window is an original chandelier-re purposed from another room.
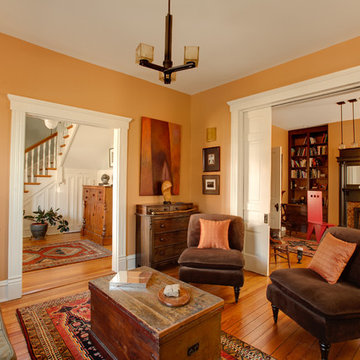
The original columned wood mantel with tile surround and mirror were stripped of paint and restored to its stained wood finish. Book shelves were added, creating a cozy new living room/library.
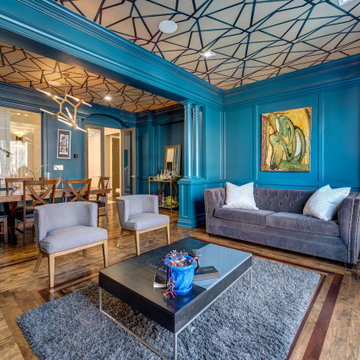
Example of a large trendy open concept medium tone wood floor and wallpaper ceiling living room library design in Chicago with blue walls, a standard fireplace and a tile fireplace
Living Space with a Tile Fireplace Ideas
1










