Living Space with a Music Area Ideas
Refine by:
Budget
Sort by:Popular Today
1 - 20 of 1,159 photos

View showing the great room connection between the living room, dining room, kitchen, and main hallway. Millgard windows and french doors provide balanced daylighting, with dimmable fluorescent trough lighting and LED fixtures provide fill and accent lighting. This living room illustrates Frank Lloyd Wright's influence, with rift-oak paneling on the walls and ceiling, accentuated by hemlock battens. Custom stepped crown moulding, stepped casing and basebards, and stepped accent lights on the brush-broom concrete columns convey the home's Art Deco style. Cork flooring was used throughout the home, over hydronic radiant heating.

Cedar ceilings and a live-edge walnut coffee table anchor the space with warmth. The scenic panorama includes Phoenix city lights and iconic Camelback Mountain in the distance.
Estancia Club
Builder: Peak Ventures
Interiors: Ownby Design
Photography: Jeff Zaruba

Jeff Dow Photography.
Large mountain style open concept dark wood floor and brown floor living room photo in Other with a stone fireplace, a wall-mounted tv, a music area, white walls and a wood stove
Large mountain style open concept dark wood floor and brown floor living room photo in Other with a stone fireplace, a wall-mounted tv, a music area, white walls and a wood stove
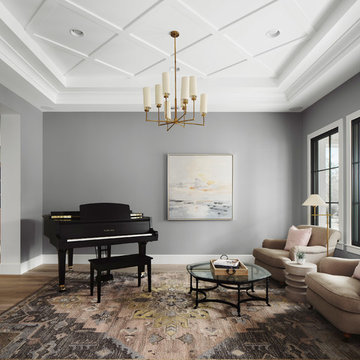
This home features many timeless designs and was catered to our clients and their five growing children
Inspiration for a large cottage light wood floor living room remodel in Phoenix with a music area, gray walls, no fireplace and no tv
Inspiration for a large cottage light wood floor living room remodel in Phoenix with a music area, gray walls, no fireplace and no tv
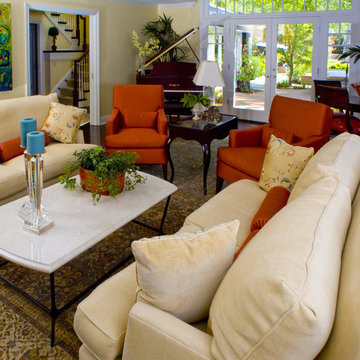
Los Altos Hills, CA.
Example of a classic living room design in San Francisco with a music area and yellow walls
Example of a classic living room design in San Francisco with a music area and yellow walls
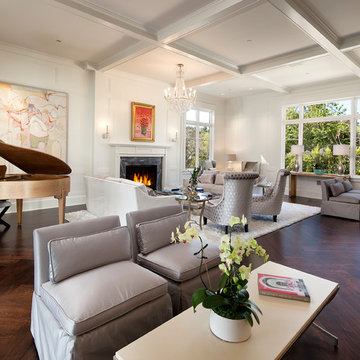
Example of a large transitional dark wood floor and brown floor living room design in Los Angeles with a music area, white walls, a standard fireplace, a stone fireplace and no tv
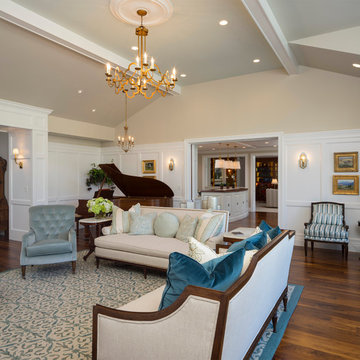
Living room - large craftsman enclosed living room idea in Salt Lake City with no tv and a music area
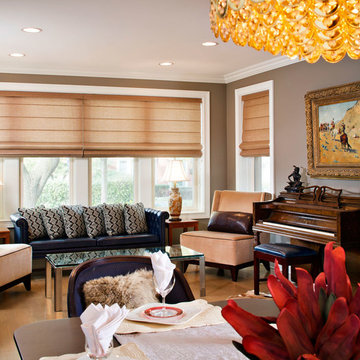
Example of a large transitional open concept light wood floor living room design in Chicago with a music area and brown walls
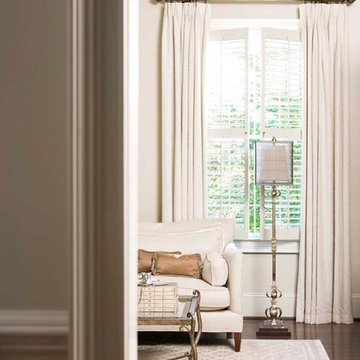
Linda McDougald, principal and lead designer of Linda McDougald Design l Postcard from Paris Home, re-designed and renovated her home, which now showcases an innovative mix of contemporary and antique furnishings set against a dramatic linen, white, and gray palette.
The English country home features floors of dark-stained oak, white painted hardwood, and Lagos Azul limestone. Antique lighting marks most every room, each of which is filled with exquisite antiques from France. At the heart of the re-design was an extensive kitchen renovation, now featuring a La Cornue Chateau range, Sub-Zero and Miele appliances, custom cabinetry, and Waterworks tile.
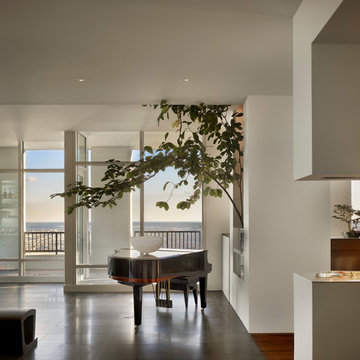
The Clients contacted Cecil Baker + Partners to reconfigure and remodel the top floor of a prominent Philadelphia high-rise into an urban pied-a-terre. The forty-five story apartment building, overlooking Washington Square Park and its surrounding neighborhoods, provided a modern shell for this truly contemporary renovation. Originally configured as three penthouse units, the 8,700 sf interior, as well as 2,500 square feet of terrace space, was to become a single residence with sweeping views of the city in all directions.
The Client’s mission was to create a city home for collecting and displaying contemporary glass crafts. Their stated desire was to cast an urban home that was, in itself, a gallery. While they enjoy a very vital family life, this home was targeted to their urban activities - entertainment being a central element.
The living areas are designed to be open and to flow into each other, with pockets of secondary functions. At large social events, guests feel free to access all areas of the penthouse, including the master bedroom suite. A main gallery was created in order to house unique, travelling art shows.
Stemming from their desire to entertain, the penthouse was built around the need for elaborate food preparation. Cooking would be visible from several entertainment areas with a “show” kitchen, provided for their renowned chef. Secondary preparation and cleaning facilities were tucked away.
The architects crafted a distinctive residence that is framed around the gallery experience, while also incorporating softer residential moments. Cecil Baker + Partners embraced every element of the new penthouse design beyond those normally associated with an architect’s sphere, from all material selections, furniture selections, furniture design, and art placement.
Barry Halkin and Todd Mason Photography
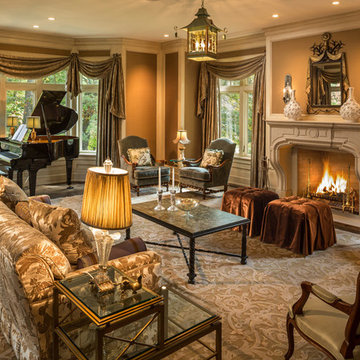
Architect: John Van Rooy Architecture
Interior Design: Jessica Jubelirer Design
General Contractor: Moore Designs
Photo:edmunds studios
Family room - huge traditional enclosed dark wood floor family room idea in Milwaukee with a music area, brown walls, a standard fireplace, a stone fireplace and no tv
Family room - huge traditional enclosed dark wood floor family room idea in Milwaukee with a music area, brown walls, a standard fireplace, a stone fireplace and no tv
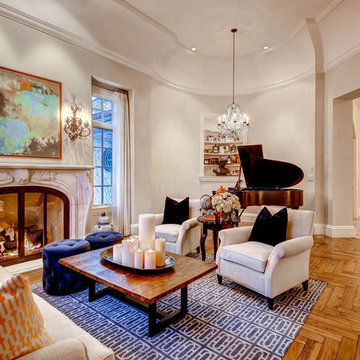
Huge transitional open concept medium tone wood floor family room photo in Denver with a music area, beige walls, a standard fireplace, a stone fireplace and no tv
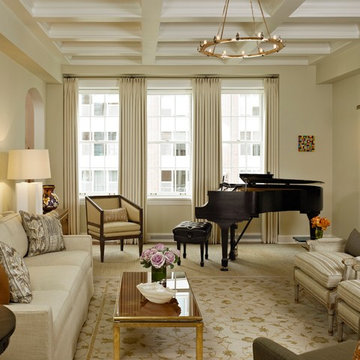
Large transitional enclosed medium tone wood floor living room photo in Chicago with beige walls, no tv, a music area, a standard fireplace and a stone fireplace
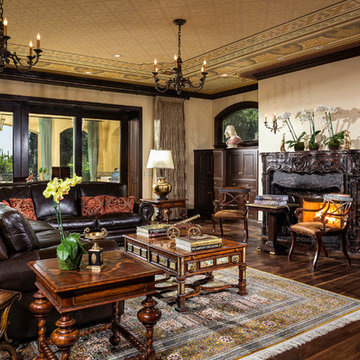
Custom pillows and exterior draperies. / Builder: Mur-Sol / Photo: David Guettler
Inspiration for a large timeless enclosed dark wood floor living room remodel in Los Angeles with a music area, beige walls and a standard fireplace
Inspiration for a large timeless enclosed dark wood floor living room remodel in Los Angeles with a music area, beige walls and a standard fireplace
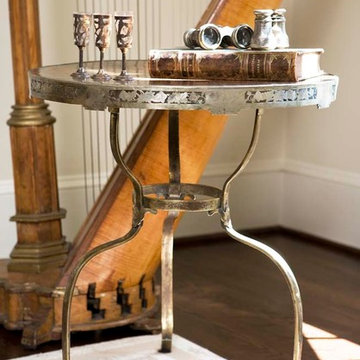
Linda McDougald, principal and lead designer of Linda McDougald Design l Postcard from Paris Home, re-designed and renovated her home, which now showcases an innovative mix of contemporary and antique furnishings set against a dramatic linen, white, and gray palette.
The English country home features floors of dark-stained oak, white painted hardwood, and Lagos Azul limestone. Antique lighting marks most every room, each of which is filled with exquisite antiques from France. At the heart of the re-design was an extensive kitchen renovation, now featuring a La Cornue Chateau range, Sub-Zero and Miele appliances, custom cabinetry, and Waterworks tile.
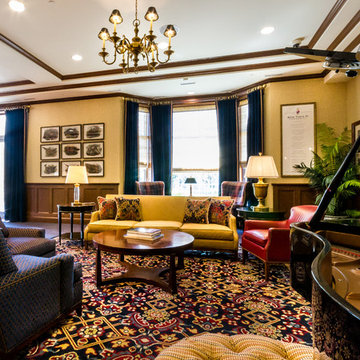
Studio Home Interiors // Columbia, MO
Inspiration for a huge timeless open concept carpeted living room remodel in Other with a music area, yellow walls, no fireplace and no tv
Inspiration for a huge timeless open concept carpeted living room remodel in Other with a music area, yellow walls, no fireplace and no tv
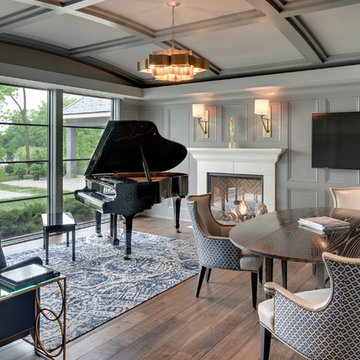
Builder: Nor-Son, Inc. - Interior Designer: Historic Interior Design Studio - Photo: Spacecrafting Photography
Inspiration for a large contemporary enclosed carpeted family room remodel in Minneapolis with a music area, gray walls, a standard fireplace, a stone fireplace and a wall-mounted tv
Inspiration for a large contemporary enclosed carpeted family room remodel in Minneapolis with a music area, gray walls, a standard fireplace, a stone fireplace and a wall-mounted tv
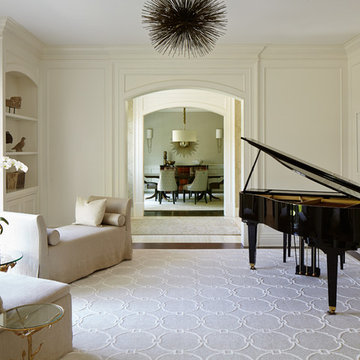
Reynolds Cabinetry and Millwork -- Photography by Nathan Kirkman
Living room - mid-sized transitional enclosed dark wood floor living room idea in Chicago with a music area and white walls
Living room - mid-sized transitional enclosed dark wood floor living room idea in Chicago with a music area and white walls
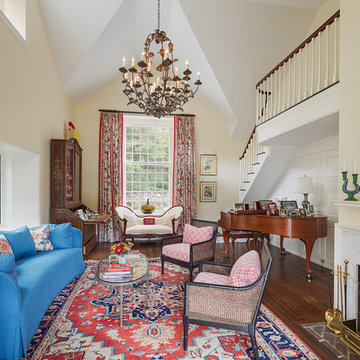
Spaces in the historic core of the house were refurbished, with important features such as fireplaces, wood paneling and wide-plank flooring being sensitively restored
Photography: Sam Oberter
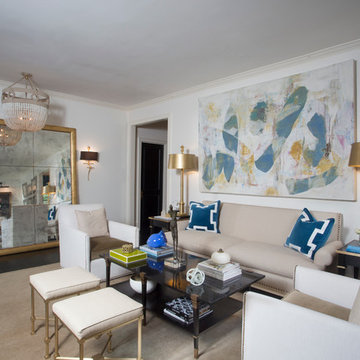
CHAD CHENIER PHOTOGRAPHY
Example of a huge transitional enclosed dark wood floor living room design in New Orleans with a music area, white walls, a standard fireplace, a stone fireplace and no tv
Example of a huge transitional enclosed dark wood floor living room design in New Orleans with a music area, white walls, a standard fireplace, a stone fireplace and no tv
Living Space with a Music Area Ideas
1









