Living Space with a Music Area Ideas
Refine by:
Budget
Sort by:Popular Today
781 - 800 of 10,994 photos
Item 1 of 2
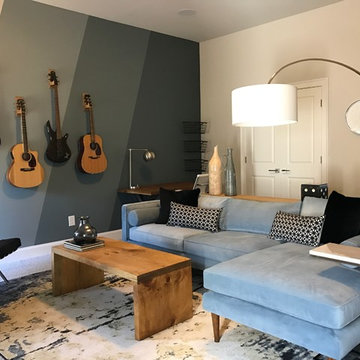
A bland bonus room transformed into a fun and functional media/music room.
Example of a large mid-century modern enclosed carpeted family room design in Atlanta with a music area, blue walls, no fireplace and a media wall
Example of a large mid-century modern enclosed carpeted family room design in Atlanta with a music area, blue walls, no fireplace and a media wall
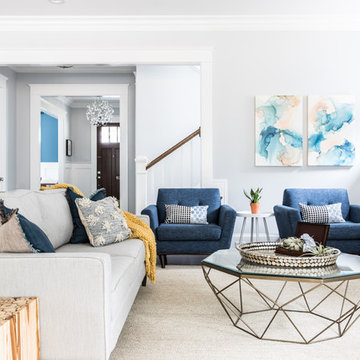
Family room - mid-sized coastal open concept dark wood floor and brown floor family room idea in Charlotte with a music area, gray walls, a standard fireplace, a tile fireplace and a concealed tv
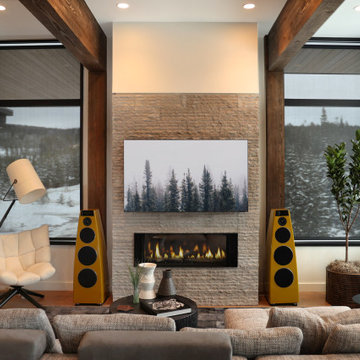
The views from this Big Sky home are captivating! Before the shovels were in the ground, we just knew that blurring the palette between the inside and outside was the key to creating a harmonious living experience.
“Thoughtfully merging technology with design, we worked closely with the design and creative community to compose a unified space that both inspires and functions without distracting from the remarkable location and gorgeous architecture. Our goal was to elevate the space aesthetically and sonically. I think we accomplished that and then some.” – Stephanie Gilboy, SAV Digital Environments
From the elegant integrated technology, to the furnishings, area rugs, and original art, this project couldn’t have turned out any better. And can we just say, the custom Meridian Speakers are absolutely marvelous! They truly function as an anchor in the space aesthetically while delivering an exceptional listening experience.
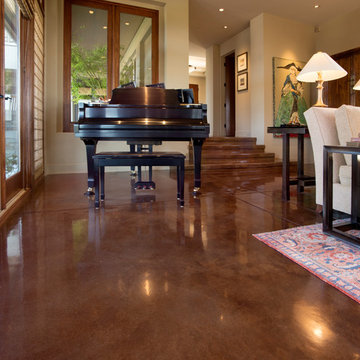
Having floors that are acid stained with a warm color as are the floors in the DeBernardo living room/piano room make for a perfect back drop in color and texture for the fine furnishings the this room possesses.
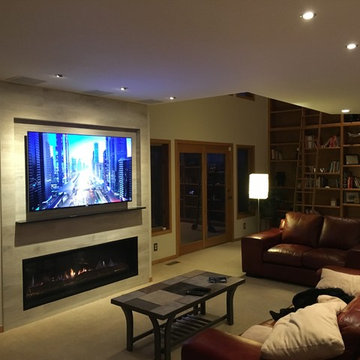
An updated living room/ media room with new linear fireplace, ultra hi-def TV, LED highlights, and tile fireplace surround. Also note the new in-ceiling 5.2 speaker system.
The in-wall speaker to the left of the fireplace is a KEF passive subwoofer, powered by an outboard amp.
Tile installation is by Matt Grennan Designs.
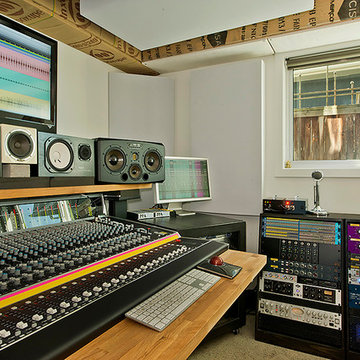
Inspiration for a large modern enclosed concrete floor family room remodel in Seattle with a music area and white walls
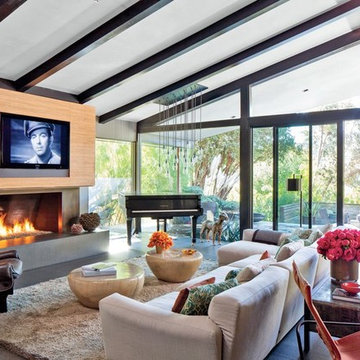
Mid-sized mid-century modern open concept concrete floor and gray floor living room photo in Los Angeles with a music area, gray walls, a standard fireplace, a concrete fireplace and a wall-mounted tv
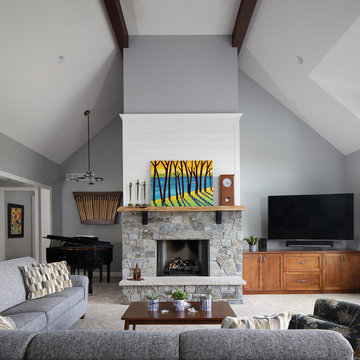
Family room - large transitional open concept carpeted and beige floor family room idea in Milwaukee with a music area, gray walls, a standard fireplace, a stone fireplace and a corner tv
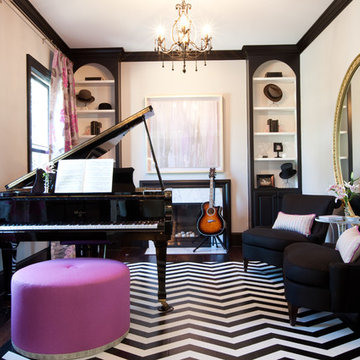
Jamie Sentz
Mid-sized eclectic enclosed black floor and dark wood floor living room photo in Baltimore with a music area, white walls, a standard fireplace and no tv
Mid-sized eclectic enclosed black floor and dark wood floor living room photo in Baltimore with a music area, white walls, a standard fireplace and no tv
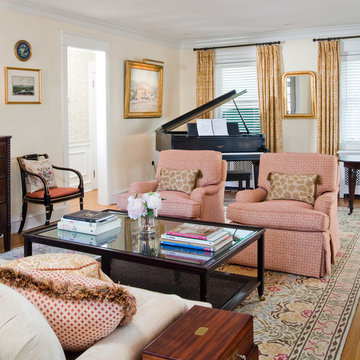
Randl Bye
Example of a mid-sized classic open concept medium tone wood floor living room design in Philadelphia with a music area, beige walls, a standard fireplace and a wall-mounted tv
Example of a mid-sized classic open concept medium tone wood floor living room design in Philadelphia with a music area, beige walls, a standard fireplace and a wall-mounted tv
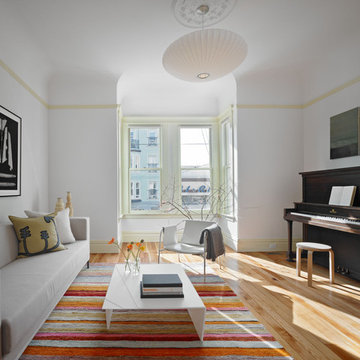
The living room was restored to be a bright and crisply appointed space for entertaining and music. The original douglas fir flooring was refinished and complimented by the pale green painted trim.
Photographer: Bruce Damonte
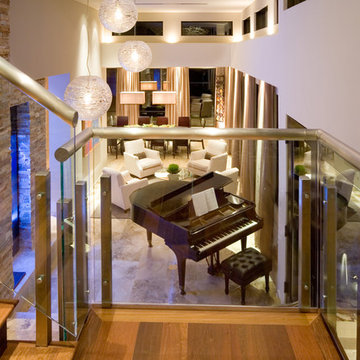
Amaryllis is almost beyond description; the entire back of the home opens seamlessly to a gigantic covered entertainment lanai and can only be described as a visual testament to the indoor/outdoor aesthetic which is commonly a part of our designs. This home includes four bedrooms, six full bathrooms, and two half bathrooms. Additional features include a theatre room, a separate private spa room near the swimming pool, a very large open kitchen, family room, and dining spaces that coupled with a huge master suite with adjacent flex space. The bedrooms and bathrooms upstairs flank a large entertaining space which seamlessly flows out to the second floor lounge balcony terrace. Outdoor entertaining will not be a problem in this home since almost every room on the first floor opens to the lanai and swimming pool. 4,516 square feet of air conditioned space is enveloped in the total square footage of 6,417 under roof area.
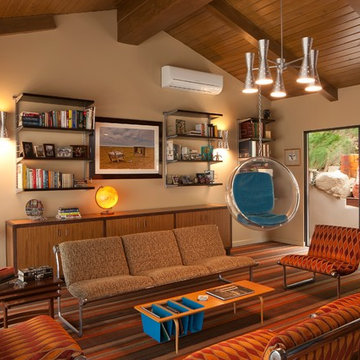
Tom Bonner Photography
Inspiration for a mid-sized 1950s enclosed carpeted living room remodel in Los Angeles with a music area, beige walls, no fireplace and no tv
Inspiration for a mid-sized 1950s enclosed carpeted living room remodel in Los Angeles with a music area, beige walls, no fireplace and no tv
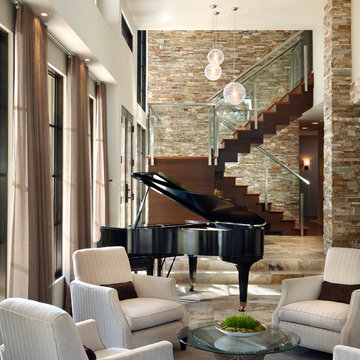
Amaryllis is almost beyond description; the entire back of the home opens seamlessly to a gigantic covered entertainment lanai and can only be described as a visual testament to the indoor/outdoor aesthetic which is commonly a part of our designs. This home includes four bedrooms, six full bathrooms, and two half bathrooms. Additional features include a theatre room, a separate private spa room near the swimming pool, a very large open kitchen, family room, and dining spaces that coupled with a huge master suite with adjacent flex space. The bedrooms and bathrooms upstairs flank a large entertaining space which seamlessly flows out to the second floor lounge balcony terrace. Outdoor entertaining will not be a problem in this home since almost every room on the first floor opens to the lanai and swimming pool. 4,516 square feet of air conditioned space is enveloped in the total square footage of 6,417 under roof area.
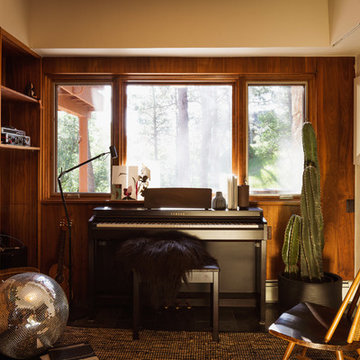
Family room - 1950s enclosed black floor family room idea in Denver with a music area and beige walls
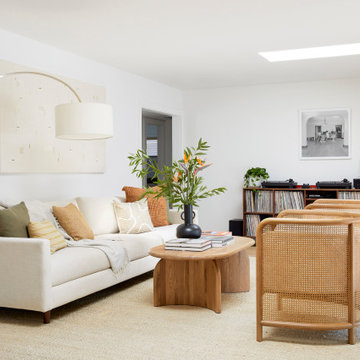
This artistic and design-forward family approached us at the beginning of the pandemic with a design prompt to blend their love of midcentury modern design with their Caribbean roots. With her parents originating from Trinidad & Tobago and his parents from Jamaica, they wanted their home to be an authentic representation of their heritage, with a midcentury modern twist. We found inspiration from a colorful Trinidad & Tobago tourism poster that they already owned and carried the tropical colors throughout the house — rich blues in the main bathroom, deep greens and oranges in the powder bathroom, mustard yellow in the dining room and guest bathroom, and sage green in the kitchen. This project was featured on Dwell in January 2022.
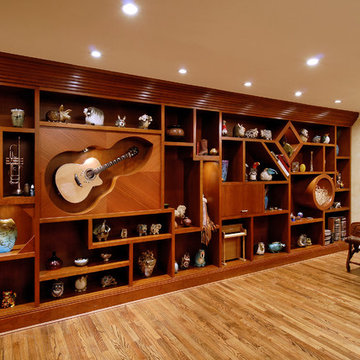
My client wanted some wall units built in so she could display some art pottery that she collects. Her husband plays many musical instruments. Instead of the "same ole, same ole" why not create art with the build in to house the art displayed? The beautiful guitar was trimmed with abalone and turquoise and was beautiful and I thought it should be seen and admired so I created a guitar shaped niche with bookmatched grain surround and spotlight. The shelves were various sizes and shapes to accomodate a variety of artifacts. A couple of feature shapes were also lit.

This elegant expression of a modern Colorado style home combines a rustic regional exterior with a refined contemporary interior. The client's private art collection is embraced by a combination of modern steel trusses, stonework and traditional timber beams. Generous expanses of glass allow for view corridors of the mountains to the west, open space wetlands towards the south and the adjacent horse pasture on the east.
Builder: Cadre General Contractors
http://www.cadregc.com
Interior Design: Comstock Design
http://comstockdesign.com
Photograph: Ron Ruscio Photography
http://ronrusciophotography.com/
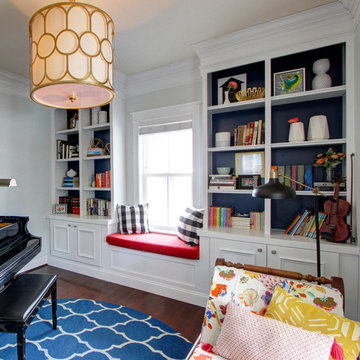
This bright colorful room was designed as both a practice space for the client's a cappella group and a reading room. Custom-designed built-ins with a window seat and a vintage daybed provide cozy spots to curl up with a good book. The over-scaled light fixture adds drama to the space.
Photos by Jenn Cohen http://www.jennsphotos.com/
Living Space with a Music Area Ideas
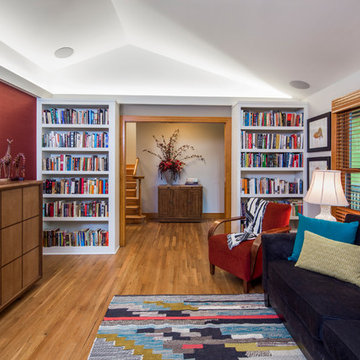
Living Room
Looking back toward the Entry, one sees the new bookshelves and the stair leading to the bedrooms at the second level--but just a half level above the mid-level shared living spaces.
The former Living Room had a flat ceiling, and the new vault with the cove lighting lets the room breathe.
Note that the TV is retracted here. Bookshelves are turned inward in the room, and out of view of the Entry hall.
stained oak trim; original oak floors • Waynesboro Taupe by Benjamin paint on walls & ceiling • Seattle Mist by Benjamin Moore paint in music nook • sun tunnel • custom designed & built buffet
Construction by CG&S Design-Build.
Photography by Tre Dunham, Fine focus Photography
40





