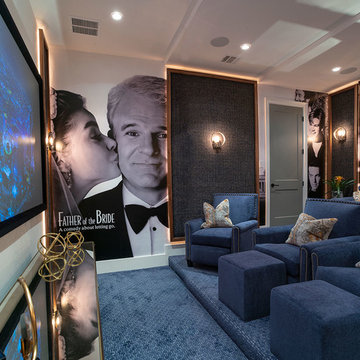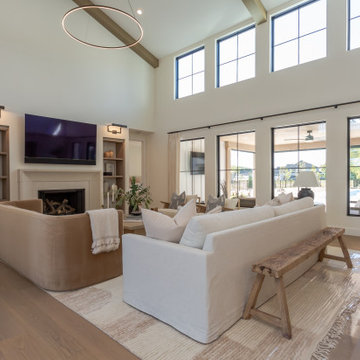Living Space Ideas
Refine by:
Budget
Sort by:Popular Today
1101 - 1120 of 2,714,882 photos

The down-to-earth interiors in this Austin home are filled with attractive textures, colors, and wallpapers.
Project designed by Sara Barney’s Austin interior design studio BANDD DESIGN. They serve the entire Austin area and its surrounding towns, with an emphasis on Round Rock, Lake Travis, West Lake Hills, and Tarrytown.
For more about BANDD DESIGN, click here: https://bandddesign.com/
To learn more about this project, click here:
https://bandddesign.com/austin-camelot-interior-design/

Movie Poster Murals.
Inspiration for a large transitional enclosed carpeted and blue floor home theater remodel in Houston with white walls
Inspiration for a large transitional enclosed carpeted and blue floor home theater remodel in Houston with white walls

S.Photography/Shanna Wolf., LOWELL CUSTOM HOMES, Lake Geneva, WI.., Conservatory Craftsmen., Conservatory for the avid gardener with lakefront views
Inspiration for a large timeless medium tone wood floor and brown floor sunroom remodel in Milwaukee with a glass ceiling and no fireplace
Inspiration for a large timeless medium tone wood floor and brown floor sunroom remodel in Milwaukee with a glass ceiling and no fireplace
Find the right local pro for your project

Mid-Century Modern Living Room- white brick fireplace, paneled ceiling, spotlights, blue accents, sliding glass door, wood floor
Example of a mid-sized mid-century modern open concept dark wood floor and brown floor living room design in Columbus with white walls, a brick fireplace and a standard fireplace
Example of a mid-sized mid-century modern open concept dark wood floor and brown floor living room design in Columbus with white walls, a brick fireplace and a standard fireplace

D&L WALL DESIGN
Living room - modern living room idea in Miami with a media wall
Living room - modern living room idea in Miami with a media wall

Example of a beach style medium tone wood floor and brown floor living room design in Miami with white walls

Visit The Korina 14803 Como Circle or call 941 907.8131 for additional information.
3 bedrooms | 4.5 baths | 3 car garage | 4,536 SF
The Korina is John Cannon’s new model home that is inspired by a transitional West Indies style with a contemporary influence. From the cathedral ceilings with custom stained scissor beams in the great room with neighboring pristine white on white main kitchen and chef-grade prep kitchen beyond, to the luxurious spa-like dual master bathrooms, the aesthetics of this home are the epitome of timeless elegance. Every detail is geared toward creating an upscale retreat from the hectic pace of day-to-day life. A neutral backdrop and an abundance of natural light, paired with vibrant accents of yellow, blues, greens and mixed metals shine throughout the home.

Sponsored
Columbus, OH
We Design, Build and Renovate
CHC & Family Developments
Industry Leading General Contractors in Franklin County, Ohio

Mid-sized trendy formal and open concept medium tone wood floor and brown floor living room photo in Vancouver with gray walls, a ribbon fireplace and a stone fireplace

This 2,500 square-foot home, combines the an industrial-meets-contemporary gives its owners the perfect place to enjoy their rustic 30- acre property. Its multi-level rectangular shape is covered with corrugated red, black, and gray metal, which is low-maintenance and adds to the industrial feel.
Encased in the metal exterior, are three bedrooms, two bathrooms, a state-of-the-art kitchen, and an aging-in-place suite that is made for the in-laws. This home also boasts two garage doors that open up to a sunroom that brings our clients close nature in the comfort of their own home.
The flooring is polished concrete and the fireplaces are metal. Still, a warm aesthetic abounds with mixed textures of hand-scraped woodwork and quartz and spectacular granite counters. Clean, straight lines, rows of windows, soaring ceilings, and sleek design elements form a one-of-a-kind, 2,500 square-foot home

A uniform and cohesive look adds simplicity to the overall aesthetic, supporting the minimalist design of this boathouse. The A5s is Glo’s slimmest profile, allowing for more glass, less frame, and wider sightlines. The concealed hinge creates a clean interior look while also providing a more energy-efficient air-tight window. The increased performance is also seen in the triple pane glazing used in both series. The windows and doors alike provide a larger continuous thermal break, multiple air seals, high-performance spacers, Low-E glass, and argon filled glazing, with U-values as low as 0.20. Energy efficiency and effortless minimalism create a breathtaking Scandinavian-style remodel.

Living room - contemporary open concept light wood floor and beige floor living room idea in Portland with white walls, a standard fireplace and a concealed tv

Inspiration for a large coastal open concept and formal medium tone wood floor and brown floor living room remodel in Los Angeles with gray walls, a standard fireplace, a tile fireplace and no tv

Large country open concept light wood floor and beige floor living room photo in Salt Lake City with white walls

Sponsored
PERRYSBURG, OH
Studio M Design Co
We believe that great design should be accessible to everyone

Inspiration for a coastal open concept light wood floor and shiplap wall family room remodel in San Francisco with white walls, no fireplace and a media wall

Mid-sized elegant open concept dark wood floor and brown floor living room photo in Other with white walls, a stone fireplace, no tv and a standard fireplace

The two-story, stacked marble, open fireplace is the focal point of the formal living room. A geometric-design paneled ceiling can be illuminated in the evening.
Heidi Zeiger

The family room updates included replacing the existing brick fireplace with natural stone and adding a custom floating mantel, installing a gorgeous coffered ceiling and re-configuring the built- ins.
Living Space Ideas

Sponsored
Plain City, OH
Kuhns Contracting, Inc.
Central Ohio's Trusted Home Remodeler Specializing in Kitchens & Baths

Glass Enclosed Conservatory
Sunroom - large modern gray floor sunroom idea in Minneapolis with a glass ceiling
Sunroom - large modern gray floor sunroom idea in Minneapolis with a glass ceiling

TEAM
Architect: LDa Architecture & Interiors
Builder: 41 Degrees North Construction, Inc.
Landscape Architect: Wild Violets (Landscape and Garden Design on Martha's Vineyard)
Photographer: Sean Litchfield Photography

Builder: John Kraemer & Sons, Inc. - Architect: Charlie & Co. Design, Ltd. - Interior Design: Martha O’Hara Interiors - Photo: Spacecrafting Photography
56









