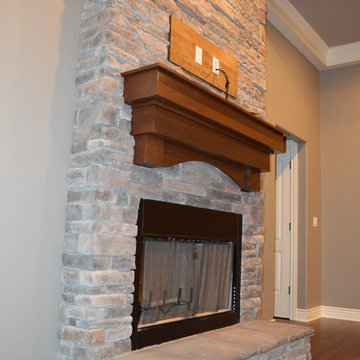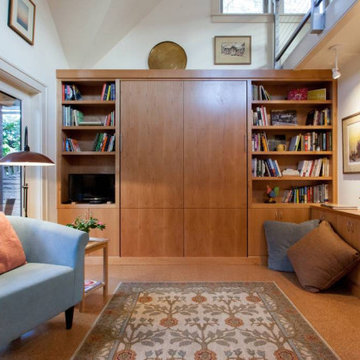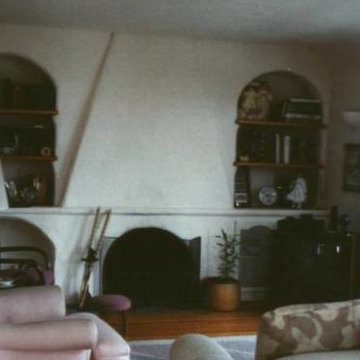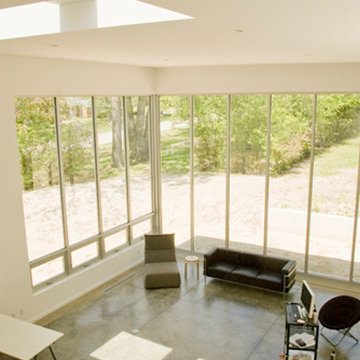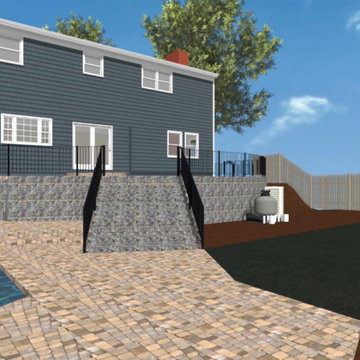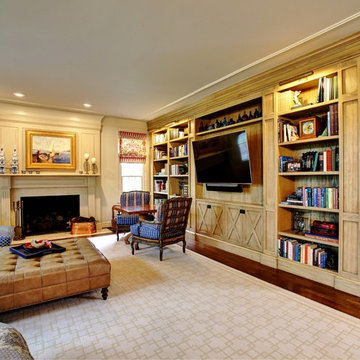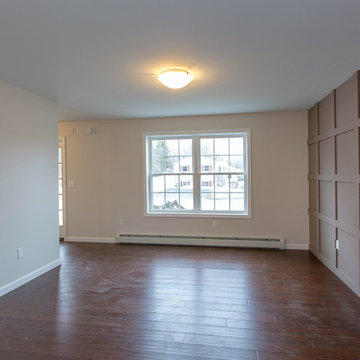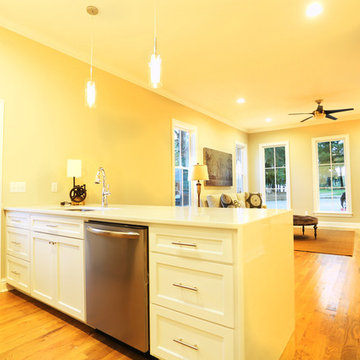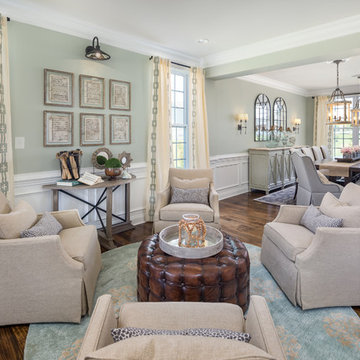Living Space Ideas
Refine by:
Budget
Sort by:Popular Today
63981 - 64000 of 2,711,903 photos
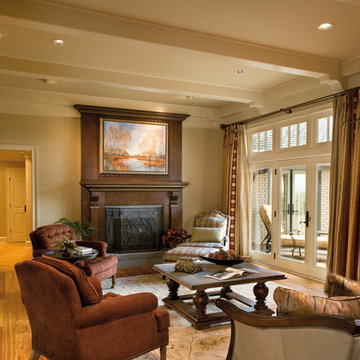
This complete remodel of a 1980's red brick ranch house transform the home from boring to amazing. All existing ceilings were raised to create a more spacious interior. Also included in the project was a 3 -car garage addition with guest quarters above. Photos by Robert Clark and Joel Van Dyke
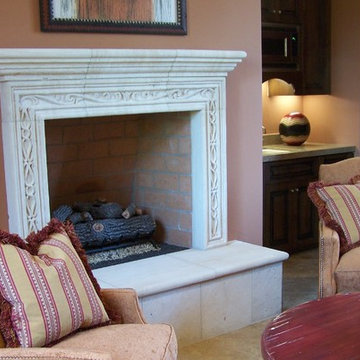
Guest house / casita on the property. Warm rose tinted walls, living / sitting room, guest kitchen, bedroom and bath. Photo by Griffith Interiors
Example of a large tuscan open concept travertine floor living room design in Los Angeles with a standard fireplace and a stone fireplace
Example of a large tuscan open concept travertine floor living room design in Los Angeles with a standard fireplace and a stone fireplace
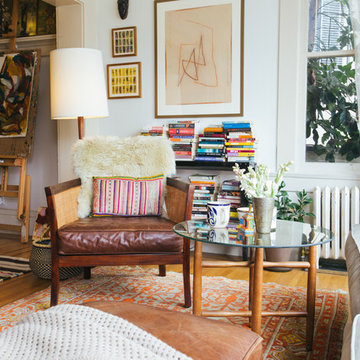
Photo: Nanette Wong © 2014 Houzz
Inspiration for an eclectic living room remodel in San Francisco
Inspiration for an eclectic living room remodel in San Francisco
Find the right local pro for your project
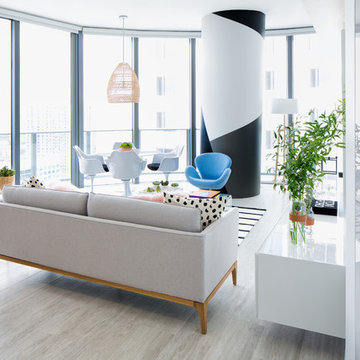
Feature In: Visit Miami Beach Magazine & Island Living
A nice young couple contacted us from Brazil to decorate their newly acquired apartment. We schedule a meeting through Skype and from the very first moment we had a very good feeling this was going to be a nice project and people to work with. We exchanged some ideas, comments, images and we explained to them how we were used to worked with clients overseas and how important was to keep communication opened.
They main concerned was to find a solution for a giant structure leaning column in the main room, as well as how to make the kitchen, dining and living room work together in one considerably small space with few dimensions.
Whether it was a holiday home or a place to rent occasionally, the requirements were simple, Scandinavian style, accent colors and low investment, and so we did it. Once the proposal was signed, we got down to work and in two months the apartment was ready to welcome them with nice scented candles, flowers and delicious Mojitos from their spectacular view at the 41th floor of one of Miami's most modern and tallest building.
Rolando Diaz Photography
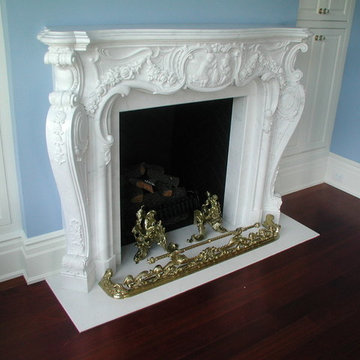
Example of a dark wood floor living room design in Jackson with blue walls, a standard fireplace and a plaster fireplace
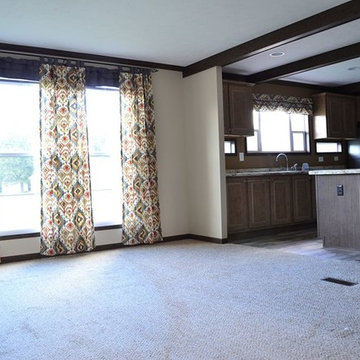
Mid-sized elegant formal and open concept carpeted living room photo in Atlanta with white walls, a corner fireplace, a stone fireplace and a concealed tv
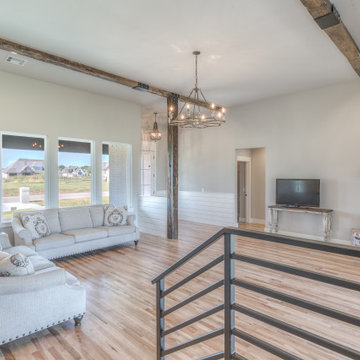
Mid-sized cottage formal and open concept medium tone wood floor and brown floor living room photo in Other with gray walls, a corner fireplace, a brick fireplace and a tv stand
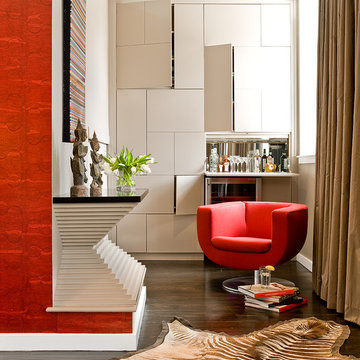
This cozy nook is off of the main living room. All doors in the puzzle-like built-in open.
Michael J. Lee Photography
Family room - contemporary dark wood floor family room idea in Boston with beige walls
Family room - contemporary dark wood floor family room idea in Boston with beige walls
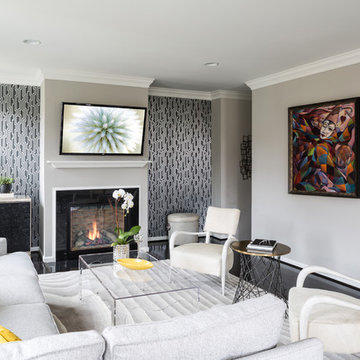
Angie Seckinger
Inspiration for a large transitional formal and open concept dark wood floor and brown floor living room remodel in DC Metro with brown walls, a standard fireplace and a wall-mounted tv
Inspiration for a large transitional formal and open concept dark wood floor and brown floor living room remodel in DC Metro with brown walls, a standard fireplace and a wall-mounted tv

Sponsored
Columbus, OH
We Design, Build and Renovate
CHC & Family Developments
Industry Leading General Contractors in Franklin County, Ohio
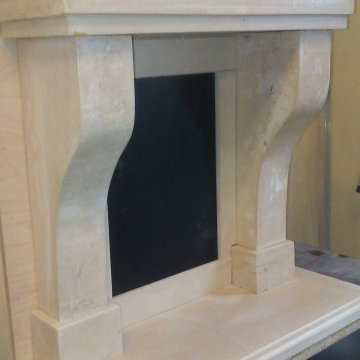
Living room - modern living room idea in San Francisco with a standard fireplace
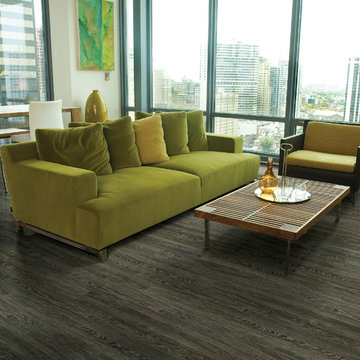
Santa Cruz luxury vinyl flooring from Beaulieu America, The New Standard collection
Example of a minimalist vinyl floor living room design in Other
Example of a minimalist vinyl floor living room design in Other
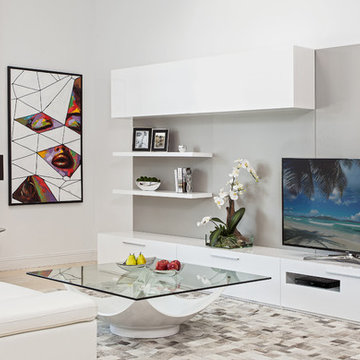
Available to configure to fit your space the Moderna is a modular set. The back panel comes available in Walnut or Grey Mate which the components attach to and the upper cabinets, shelves and floor pieces come in White lacquer. As shown; 3 back panels, two upper cabinets, 1 set of shelves, 2 floor drawers, and 1 floor cabinet with window.
Dimensions:
Entire Unit: 142"W x 21"D x 75"H
Back Panels each: 47.5"W x 75"H
Floor Unit each: 47.5"W x 19"D x 16"H
Window Area in Floor Unit: 22"W x 16.5"D x 3.5"H
Wall Shelf - Long : 47.25"W x 11"D x 1.6"H
Wall Shelf - Short: 24"W x 11"D x 1.5"H
Horizontal Hanging Cabinet : 47.25"W x 11.8"D x 19.7"H
Vertical Hanging Cabinet: 20" W x 12" D x 47" H
Cube Cabinet: 20"W x 12"D x 20"H
Living Space Ideas
3200











