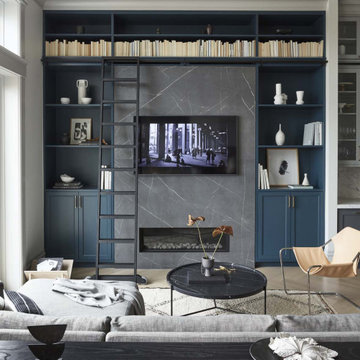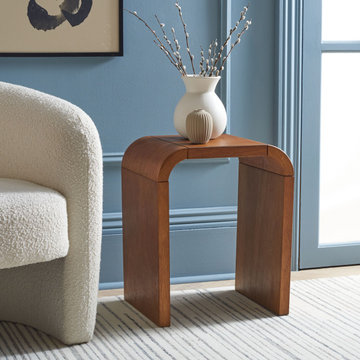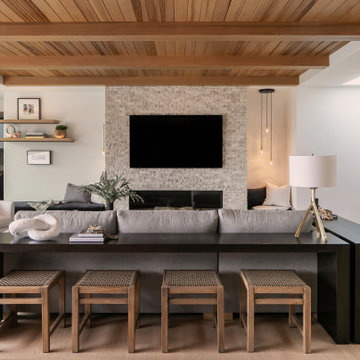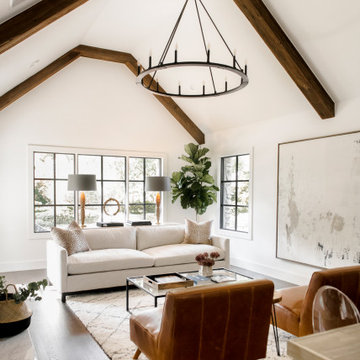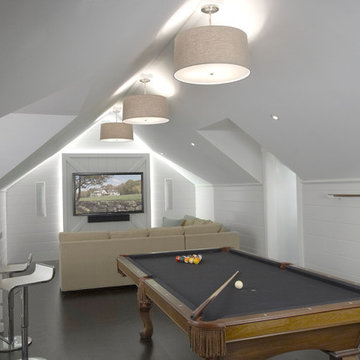Living Space Ideas
Refine by:
Budget
Sort by:Popular Today
3981 - 4000 of 2,712,483 photos
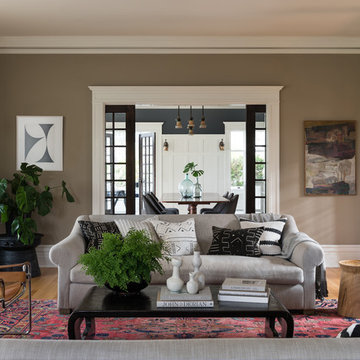
Haris Kenjar Photography and Design
Inspiration for a mid-sized craftsman formal and open concept medium tone wood floor and beige floor living room remodel in Seattle with gray walls, no fireplace and no tv
Inspiration for a mid-sized craftsman formal and open concept medium tone wood floor and beige floor living room remodel in Seattle with gray walls, no fireplace and no tv
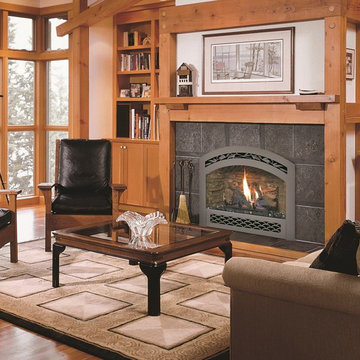
Example of a mid-sized classic formal and enclosed medium tone wood floor and brown floor living room design in Other with beige walls, a standard fireplace, a tile fireplace and no tv
Find the right local pro for your project

The new vaulted and high ceiling living room has large aluminum framed windows of the San Francisco bay with see-through glass railings. Owner-sourced artwork, live edge wood and acrylic coffee table, Eames chair and grand piano complete the space.
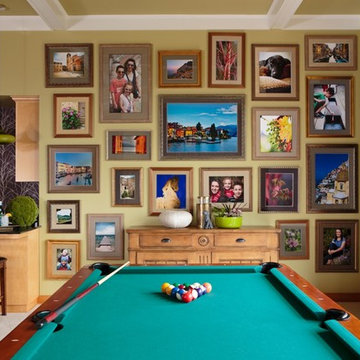
This family of five live miles away from the city, in a gorgeous rural setting that allows them to enjoy the beauty of the Oregon outdoors. Their charming Craftsman influenced farmhouse was remodeled to take advantage of their pastoral views, bringing the outdoors inside. Our gallery showcases this stylish space that feels colorful, yet refined, relaxing but fun. Our unexpected color palette was inspired by a custom designed crewel fabric made exclusively for the client.
For more about Angela Todd Studios, click here: https://www.angelatoddstudios.com/
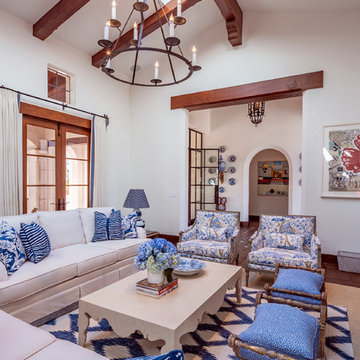
The original living room did not have much have much natural light. That, combined with dark timbers, floors and furnishings, gave it a heavy feel. The remodel lightened all the finishes and added two skylights. The end result is a luxurious, welcoming space.
Architect: The Warner Group.
Photographer: Kelly Teich
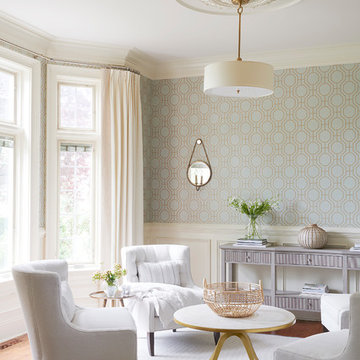
Example of a classic formal and open concept medium tone wood floor living room design in Philadelphia with multicolored walls, no fireplace and no tv
Reload the page to not see this specific ad anymore

Mid-sized trendy open concept dark wood floor and brown floor living room photo in Los Angeles with white walls

Custom planned home By Sweetlake Interior Design Houston Texas.
Living room - huge mid-century modern formal and open concept light wood floor, brown floor and tray ceiling living room idea in Houston with a two-sided fireplace, a plaster fireplace and a wall-mounted tv
Living room - huge mid-century modern formal and open concept light wood floor, brown floor and tray ceiling living room idea in Houston with a two-sided fireplace, a plaster fireplace and a wall-mounted tv
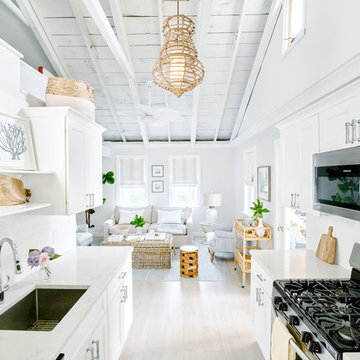
Andrea Pietrangeli http://andrea.media/
Example of a small beach style open concept light wood floor and beige floor living room design in Providence with beige walls
Example of a small beach style open concept light wood floor and beige floor living room design in Providence with beige walls
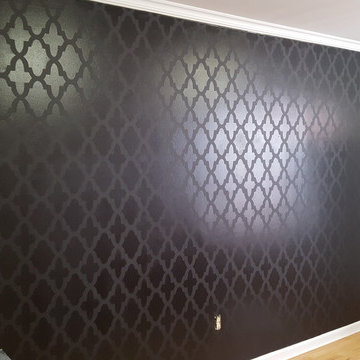
Finished product.
Living room - mid-sized transitional enclosed light wood floor and beige floor living room idea in New York with black walls, no fireplace and no tv
Living room - mid-sized transitional enclosed light wood floor and beige floor living room idea in New York with black walls, no fireplace and no tv

Jim Wesphalen
Large minimalist open concept medium tone wood floor and brown floor family room photo in Burlington with gray walls, a standard fireplace, a plaster fireplace and no tv
Large minimalist open concept medium tone wood floor and brown floor family room photo in Burlington with gray walls, a standard fireplace, a plaster fireplace and no tv
Reload the page to not see this specific ad anymore
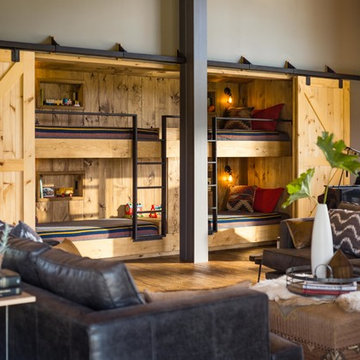
Jim Westphalen
Example of a large minimalist formal and open concept medium tone wood floor and brown floor living room design in Burlington with brown walls and no tv
Example of a large minimalist formal and open concept medium tone wood floor and brown floor living room design in Burlington with brown walls and no tv
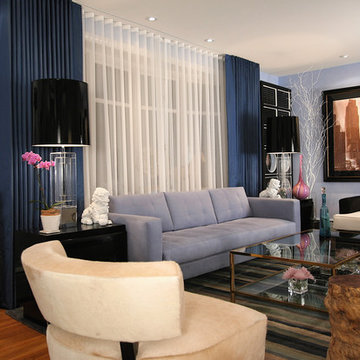
This eclectic modern monochromatic Living Room with pops of color visually opens up the space to make the room appear much larger then it is. The tailored "ripplefold " window treatments that hangs from the ceiling with the tall lamps also makes the ceiling height appear to be much taller then it is as well.
Featured in Modenus "Designer Spotlight Series" Awarded Top 20 in Architectural Digest Magazine "Viewers Choice Awards" and Finalist in Innovation in Design Awards.
Living Space Ideas
Reload the page to not see this specific ad anymore
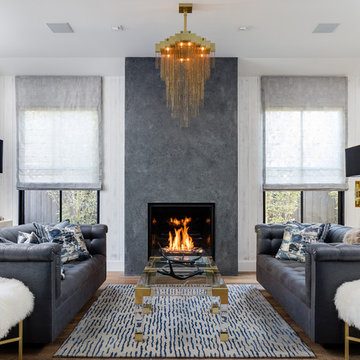
Inspiration for a transitional formal living room remodel in San Francisco with a standard fireplace
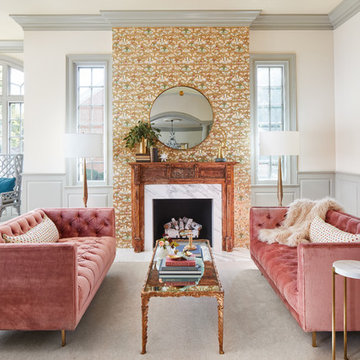
Example of a transitional formal and open concept carpeted living room design in Chicago with white walls, a standard fireplace and a stone fireplace
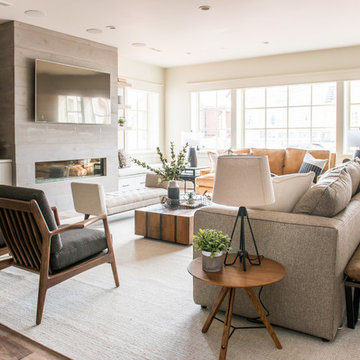
Rebecca Westover
Family room - large traditional open concept medium tone wood floor and brown floor family room idea in Salt Lake City with beige walls, a ribbon fireplace and a wall-mounted tv
Family room - large traditional open concept medium tone wood floor and brown floor family room idea in Salt Lake City with beige walls, a ribbon fireplace and a wall-mounted tv
200










