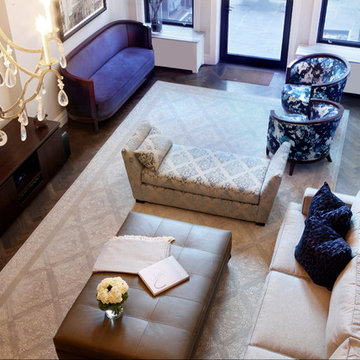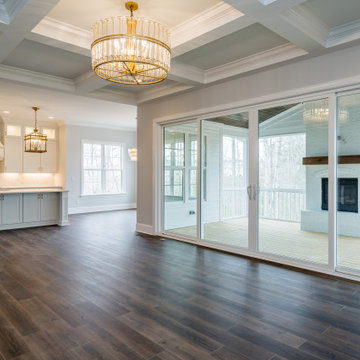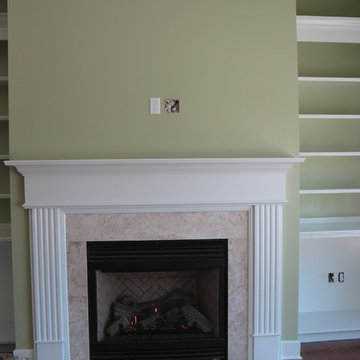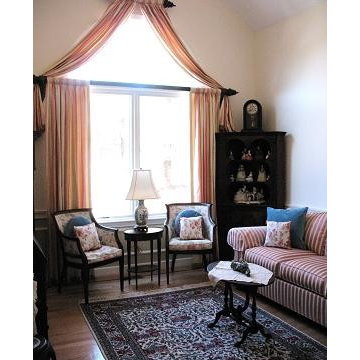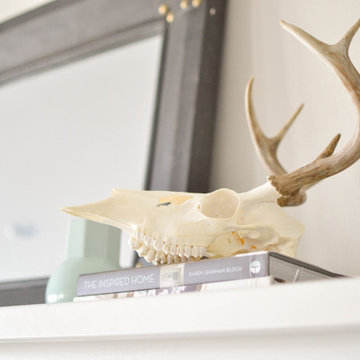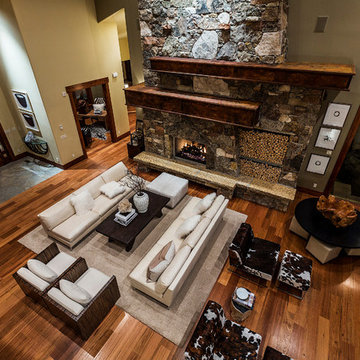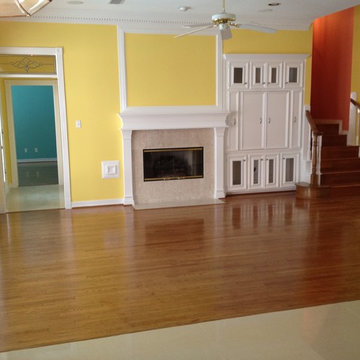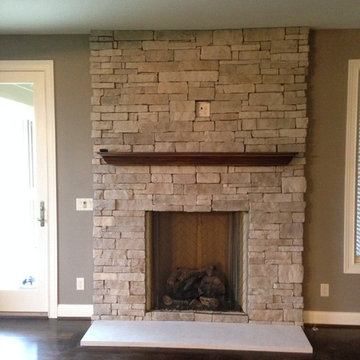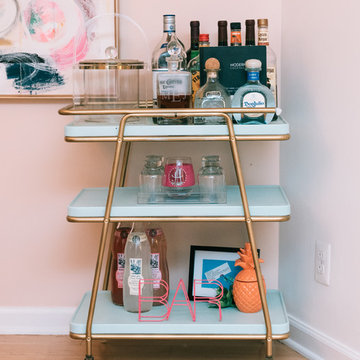Living Space Ideas
Refine by:
Budget
Sort by:Popular Today
35501 - 35520 of 2,710,572 photos
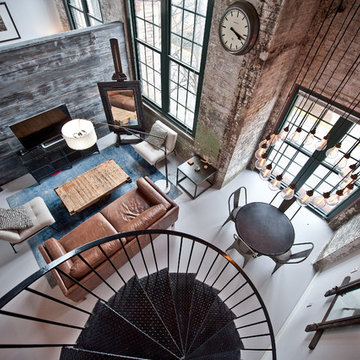
Example of a mid-sized urban open concept concrete floor and gray floor living room design in Atlanta with white walls, no fireplace and a tv stand
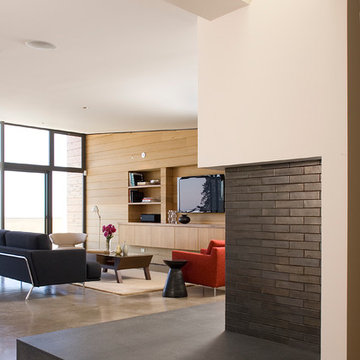
The fireplace acts as a pivot point for the design, as it faces the Bay view while its backside becomes the crossing main hallway and a shaft of light becomes the center point.
Photo Credit: John Sutton Photography
Find the right local pro for your project
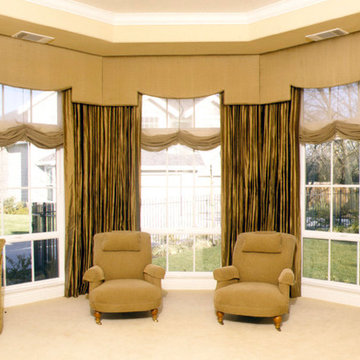
Inspiration for a timeless carpeted and beige floor living room remodel in Sacramento with beige walls, no fireplace and no tv
Reload the page to not see this specific ad anymore
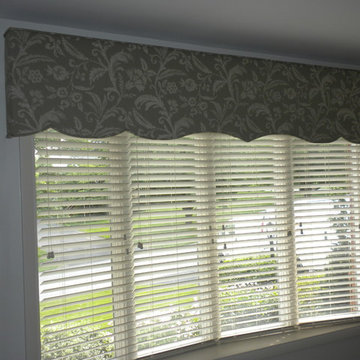
AFTER: Instead of new draperies and sheers, I suggested not to cover the window and add faux wood blinds (inside mounted to appreciate the new bay window). The cornice gives it a fresh look and was outside mounted close to the ceiling so you can see more of the window. The client was very happy with my suggestions!
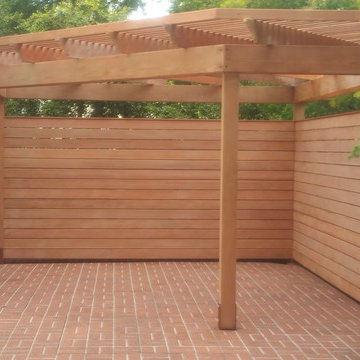
The clients had a sun problem and wanted an outdoor open air room that felt private. That is exactly what they got.
Sunroom - contemporary sunroom idea in San Francisco
Sunroom - contemporary sunroom idea in San Francisco
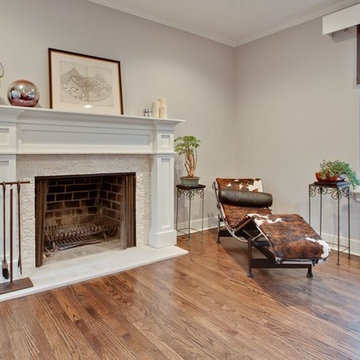
Inspiration for a mid-sized scandinavian formal and open concept dark wood floor living room remodel in Chicago with gray walls, a standard fireplace, a stone fireplace and no tv
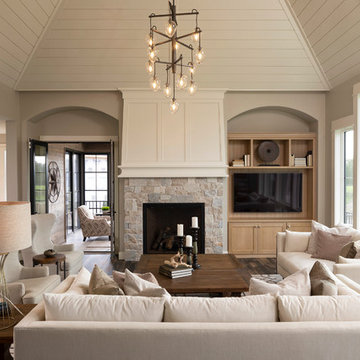
Troy Thies
Example of a transitional open concept brown floor living room design in Minneapolis with gray walls, a standard fireplace, a stone fireplace and a media wall
Example of a transitional open concept brown floor living room design in Minneapolis with gray walls, a standard fireplace, a stone fireplace and a media wall
Reload the page to not see this specific ad anymore
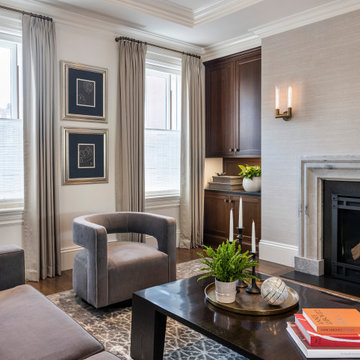
Elegant living room in open-concept entertaining level. Gas-fired fireplace with custom stone surround. Grey and dark hardwood furnishings to match grey walls and dark hardwood built-ins. Antique brass sconces and hardware.
Living Space Ideas
Reload the page to not see this specific ad anymore
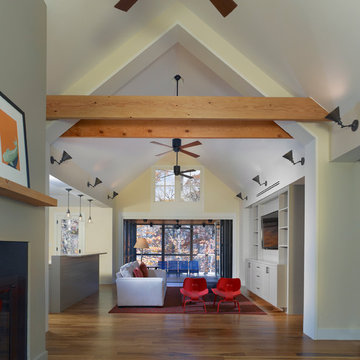
The renovation of the Woodland Residence centered around two basic ideas. The first was to open the house to light and views of the surrounding woods. The second, due to a limited budget, was to minimize the amount of new footprint while retaining as much of the existing structure as possible.
The existing house was in dire need of updating. It was a warren of small rooms with long hallways connecting them. This resulted in dark spaces that had little relationship to the exterior. Most of the non bearing walls were demolished in order to allow for a more open concept while dividing the house into clearly defined private and public areas. The new plan is organized around a soaring new cathedral space that cuts through the center of the house, containing the living and family room spaces. A new screened porch extends the family room through a large folding door - completely blurring the line between inside and outside. The other public functions (dining and kitchen) are located adjacently. A massive, off center pivoting door opens to a dramatic entry with views through a new open staircase to the trees beyond. The new floor plan allows for views to the exterior from virtually any position in the house, which reinforces the connection to the outside.
The open concept was continued into the kitchen where the decision was made to eliminate all wall cabinets. This allows for oversized windows, unusual in most kitchens, to wrap the corner dissolving the sense of containment. A large, double-loaded island, capped with a single slab of stone, provides the required storage. A bar and beverage center back up to the family room, allowing for graceful gathering around the kitchen. Windows fill as much wall space as possible; the effect is a comfortable, completely light-filled room that feels like it is nestled among the trees. It has proven to be the center of family activity and the heart of the residence.
Hoachlander Davis Photography
1776











