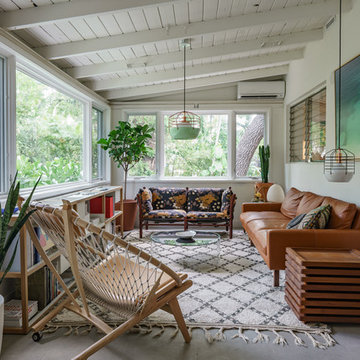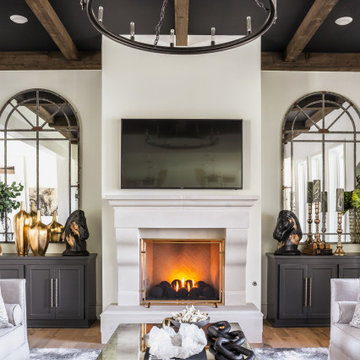Living Space Ideas
Refine by:
Budget
Sort by:Popular Today
1261 - 1280 of 2,713,418 photos

Lowell Custom Homes, Lake Geneva, WI., Living room with open and airy concept, large window walls and center fireplace with detailed wood mantel. Volume ceiling with beams and center globe light fixture.

Tom Holdsworth Photography
Our clients wanted to create a room that would bring them closer to the outdoors; a room filled with natural lighting; and a venue to spotlight a modern fireplace.
Early in the design process, our clients wanted to replace their existing, outdated, and rundown screen porch, but instead decided to build an all-season sun room. The space was intended as a quiet place to read, relax, and enjoy the view.
The sunroom addition extends from the existing house and is nestled into its heavily wooded surroundings. The roof of the new structure reaches toward the sky, enabling additional light and views.
The floor-to-ceiling magnum double-hung windows with transoms, occupy the rear and side-walls. The original brick, on the fourth wall remains exposed; and provides a perfect complement to the French doors that open to the dining room and create an optimum configuration for cross-ventilation.
To continue the design philosophy for this addition place seamlessly merged natural finishes from the interior to the exterior. The Brazilian black slate, on the sunroom floor, extends to the outdoor terrace; and the stained tongue and groove, installed on the ceiling, continues through to the exterior soffit.
The room's main attraction is the suspended metal fireplace; an authentic wood-burning heat source. Its shape is a modern orb with a commanding presence. Positioned at the center of the room, toward the rear, the orb adds to the majestic interior-exterior experience.
This is the client's third project with place architecture: design. Each endeavor has been a wonderful collaboration to successfully bring this 1960s ranch-house into twenty-first century living.

This photo: Interior designer Claire Ownby, who crafted furniture for the great room's living area, took her cues for the palette from the architecture. The sofa's Roma fabric mimics the Cantera Negra stone columns, chairs sport a Pindler granite hue, and the Innovations Rodeo faux leather on the coffee table resembles the floor tiles. Nearby, Shakuff's Tube chandelier hangs over a dining table surrounded by chairs in a charcoal Pindler fabric.
Positioned near the base of iconic Camelback Mountain, “Outside In” is a modernist home celebrating the love of outdoor living Arizonans crave. The design inspiration was honoring early territorial architecture while applying modernist design principles.
Dressed with undulating negra cantera stone, the massing elements of “Outside In” bring an artistic stature to the project’s design hierarchy. This home boasts a first (never seen before feature) — a re-entrant pocketing door which unveils virtually the entire home’s living space to the exterior pool and view terrace.
A timeless chocolate and white palette makes this home both elegant and refined. Oriented south, the spectacular interior natural light illuminates what promises to become another timeless piece of architecture for the Paradise Valley landscape.
Project Details | Outside In
Architect: CP Drewett, AIA, NCARB, Drewett Works
Builder: Bedbrock Developers
Interior Designer: Ownby Design
Photographer: Werner Segarra
Publications:
Luxe Interiors & Design, Jan/Feb 2018, "Outside In: Optimized for Entertaining, a Paradise Valley Home Connects with its Desert Surrounds"
Awards:
Gold Nugget Awards - 2018
Award of Merit – Best Indoor/Outdoor Lifestyle for a Home – Custom
The Nationals - 2017
Silver Award -- Best Architectural Design of a One of a Kind Home - Custom or Spec
http://www.drewettworks.com/outside-in/
Find the right local pro for your project

Nat Rea Photography
Inspiration for a coastal medium tone wood floor living room remodel in Providence with brown walls and a wood stove
Inspiration for a coastal medium tone wood floor living room remodel in Providence with brown walls and a wood stove
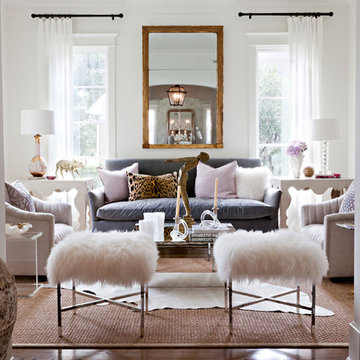
Laurie Perez Photography
Transitional enclosed living room photo in Houston with white walls and no tv
Transitional enclosed living room photo in Houston with white walls and no tv

Inspiration for a mid-sized 1960s open concept and formal medium tone wood floor and brown floor living room remodel in Seattle with white walls, a wall-mounted tv and no fireplace

Sponsored
Columbus, OH
We Design, Build and Renovate
CHC & Family Developments
Industry Leading General Contractors in Franklin County, Ohio
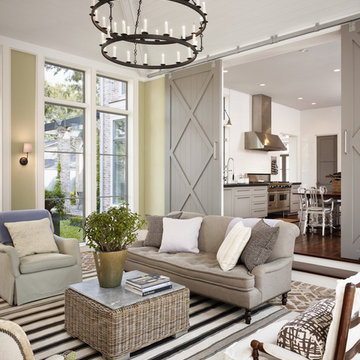
Casey Dunn Photography
Large country formal and enclosed brick floor living room photo in Houston with green walls
Large country formal and enclosed brick floor living room photo in Houston with green walls
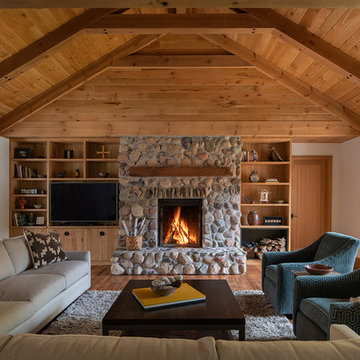
Scott Amundson Photography
Inspiration for a farmhouse enclosed medium tone wood floor and brown floor living room remodel in Minneapolis with white walls, a standard fireplace, a stone fireplace and a tv stand
Inspiration for a farmhouse enclosed medium tone wood floor and brown floor living room remodel in Minneapolis with white walls, a standard fireplace, a stone fireplace and a tv stand
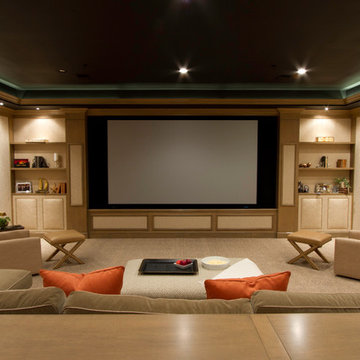
Jim Darling Photography / Bethesda Systems
Inspiration for a timeless beige floor home theater remodel in DC Metro with a projector screen
Inspiration for a timeless beige floor home theater remodel in DC Metro with a projector screen

Upon entering the penthouse the light and dark contrast continues. The exposed ceiling structure is stained to mimic the 1st floor's "tarred" ceiling. The reclaimed fir plank floor is painted a light vanilla cream. And, the hand plastered concrete fireplace is the visual anchor that all the rooms radiate off of. Tucked behind the fireplace is an intimate library space.
Photo by Lincoln Barber
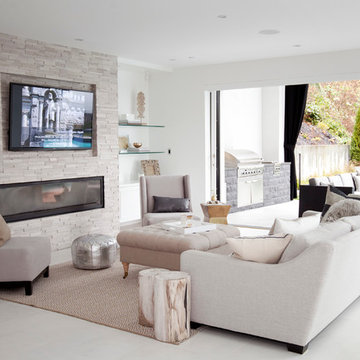
Janis Nicolay
Living room - contemporary living room idea in Vancouver with a stone fireplace
Living room - contemporary living room idea in Vancouver with a stone fireplace
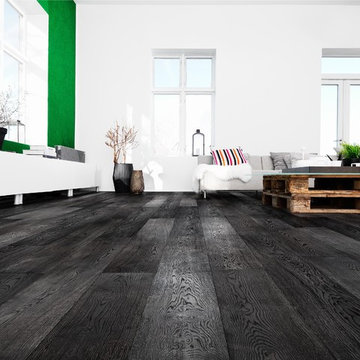
Sponsored
Columbus, OH

Authorized Dealer
Traditional Hardwood Floors LLC
Your Industry Leading Flooring Refinishers & Installers in Columbus

SpaceCrafting
Mid-sized mountain style medium tone wood floor and gray floor sunroom photo in Minneapolis with a standard fireplace, a standard ceiling and a stone fireplace
Mid-sized mountain style medium tone wood floor and gray floor sunroom photo in Minneapolis with a standard fireplace, a standard ceiling and a stone fireplace
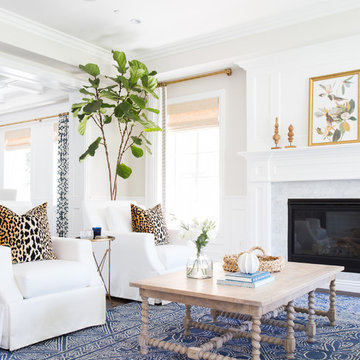
Shop the Look and See the Photo Tour here: https://www.studio-mcgee.com/studioblog/2015/9/7/coastal-prep-in-the-pacific-palisades-entry-and-formal-living-tour?rq=Pacific%20Palisades
Photos by Tessa Neustadt
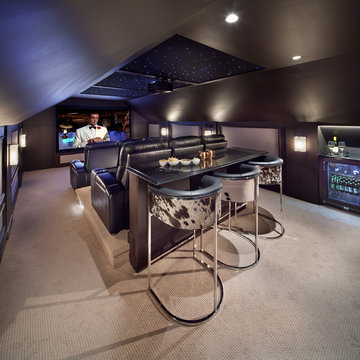
Morgan Howarth
Home theater - large contemporary enclosed carpeted home theater idea in DC Metro with brown walls and a projector screen
Home theater - large contemporary enclosed carpeted home theater idea in DC Metro with brown walls and a projector screen
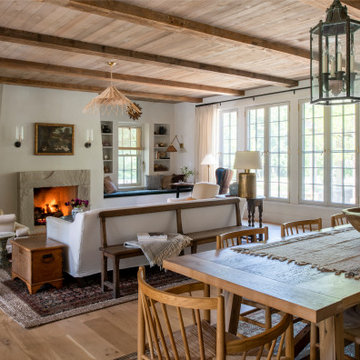
The main design goal of this Northern European country style home was to use traditional, authentic materials that would have been used ages ago. ORIJIN STONE premium stone was selected as one such material, taking the main stage throughout key living areas including the custom hand carved Alder™ Limestone fireplace in the living room, as well as the master bedroom Alder fireplace surround, the Greydon™ Sandstone cobbles used for flooring in the den, porch and dining room as well as the front walk, and for the Greydon Sandstone paving & treads forming the front entrance steps and landing, throughout the garden walkways and patios and surrounding the beautiful pool. This home was designed and built to withstand both trends and time, a true & charming heirloom estate.
Architecture: Rehkamp Larson Architects
Builder: Kyle Hunt & Partners
Landscape Design & Stone Install: Yardscapes
Mason: Meyer Masonry
Interior Design: Alecia Stevens Interiors
Photography: Scott Amundson Photography & Spacecrafting Photography
Living Space Ideas

Sponsored
Columbus, OH
We Design, Build and Renovate
CHC & Family Developments
Industry Leading General Contractors in Franklin County, Ohio

Cozy bright greatroom with coffered ceiling detail. Beautiful south facing light comes through Pella Reserve Windows (screens roll out of bottom of window sash). This room is bright and cheery and very inviting. We even hid a remote shade in the beam closest to the windows for privacy at night and shade if too bright.
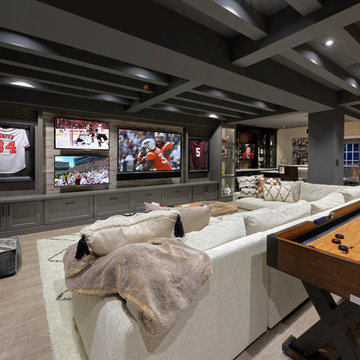
Bob Narod
Example of a transitional open concept beige floor game room design in DC Metro with beige walls and a wall-mounted tv
Example of a transitional open concept beige floor game room design in DC Metro with beige walls and a wall-mounted tv

Country light wood floor, brown floor and exposed beam living room photo in Indianapolis with white walls, a standard fireplace and a stone fireplace
64










