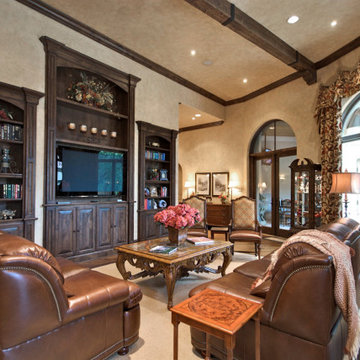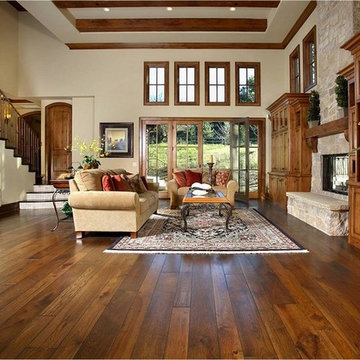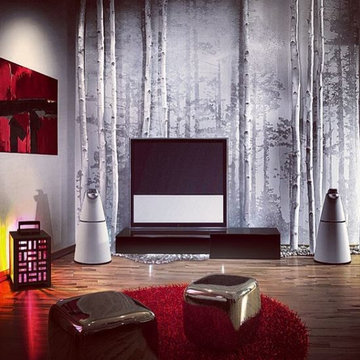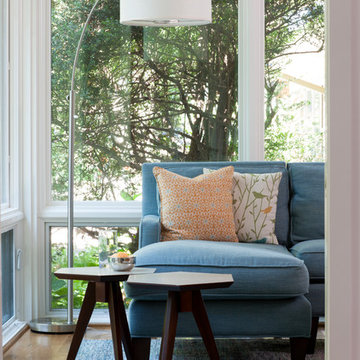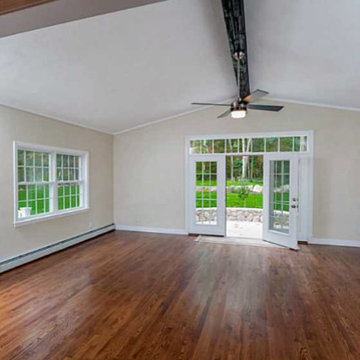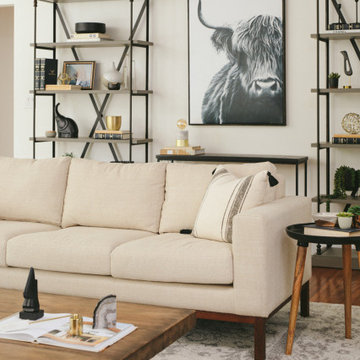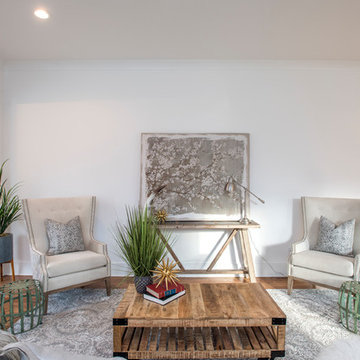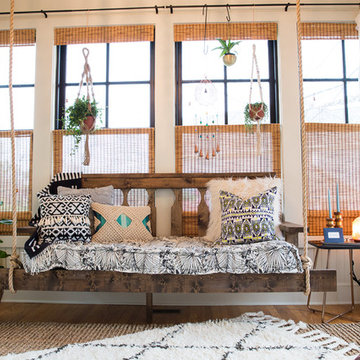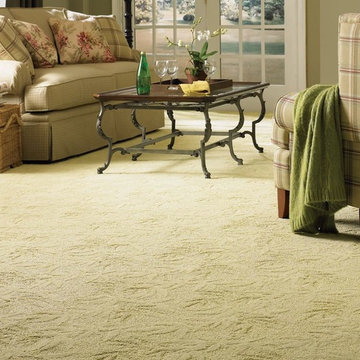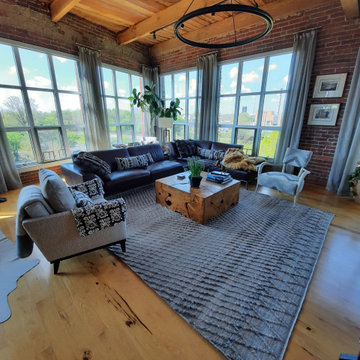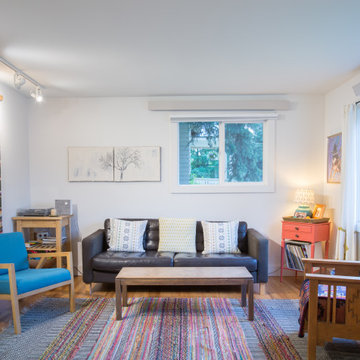Living Space Ideas
Refine by:
Budget
Sort by:Popular Today
57741 - 57760 of 2,713,640 photos
Find the right local pro for your project
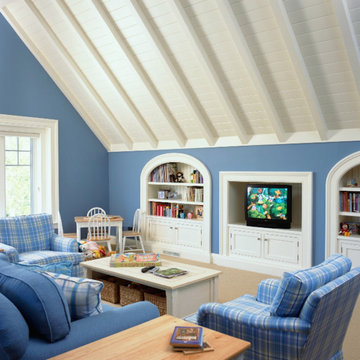
For project credits and additional information, please visit our portfolio page at timhine.com
Large beach style loft-style carpeted living room photo in New York with blue walls
Large beach style loft-style carpeted living room photo in New York with blue walls
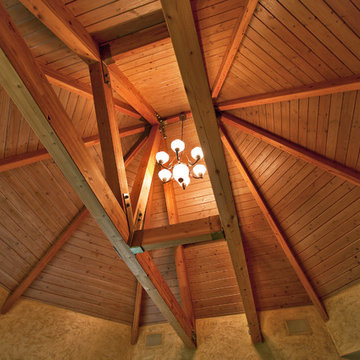
Sponsored
Columbus, OH
Structural Remodeling
Franklin County's Heavy Timber Specialists | Best of Houzz 2020!
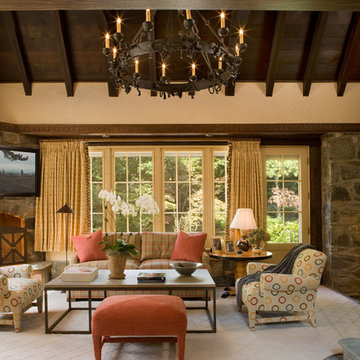
Billy Cunningham Photography & Austin Patterson Disston Architects, Southport CT
Family room - mid-sized traditional carpeted family room idea in New York with beige walls, a corner fireplace, a stone fireplace and a wall-mounted tv
Family room - mid-sized traditional carpeted family room idea in New York with beige walls, a corner fireplace, a stone fireplace and a wall-mounted tv
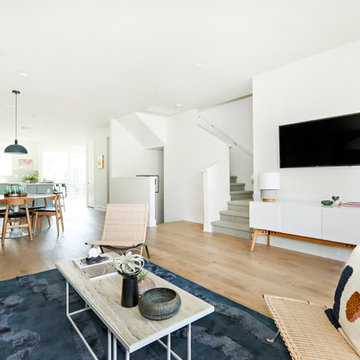
Plan 2 living room at The E.R.B. in Los Angeles. New Mixed-Use + Single Family Homes in Los Angeles.
Living room - open concept light wood floor and brown floor living room idea in Los Angeles with white walls and a wall-mounted tv
Living room - open concept light wood floor and brown floor living room idea in Los Angeles with white walls and a wall-mounted tv
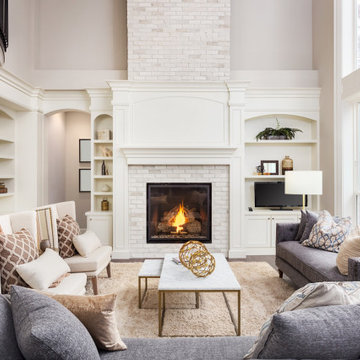
Cozy traditional, wood shelves, wood mouldings
Living room - mid-sized traditional formal and enclosed medium tone wood floor living room idea in Phoenix with white walls, a standard fireplace, a brick fireplace and no tv
Living room - mid-sized traditional formal and enclosed medium tone wood floor living room idea in Phoenix with white walls, a standard fireplace, a brick fireplace and no tv
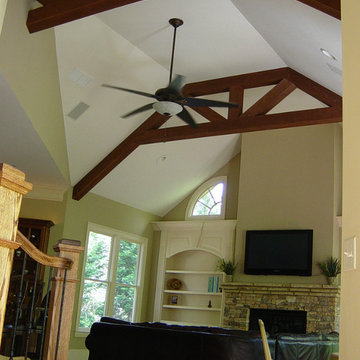
Example of a mid-sized open concept medium tone wood floor game room design in Atlanta with beige walls, a standard fireplace, a stone fireplace and a wall-mounted tv

Sponsored
Columbus, OH
Structural Remodeling
Franklin County's Heavy Timber Specialists | Best of Houzz 2020!
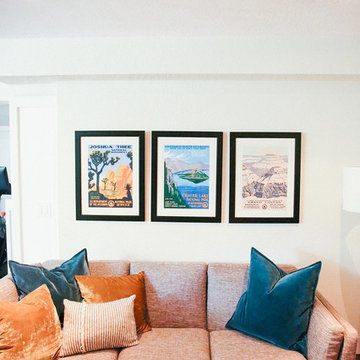
Family Friendly Living Room
Photography: Colleen Amelia
Inspiration for a mid-sized modern open concept dark wood floor and brown floor family room remodel in Portland with white walls, a standard fireplace, a brick fireplace and a wall-mounted tv
Inspiration for a mid-sized modern open concept dark wood floor and brown floor family room remodel in Portland with white walls, a standard fireplace, a brick fireplace and a wall-mounted tv
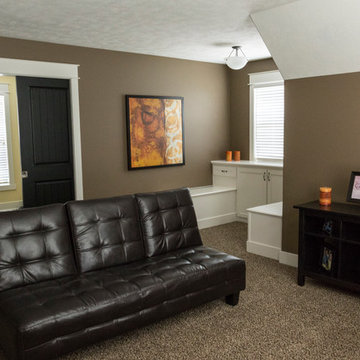
Paramount Online Marketing
Inspiration for a contemporary family room remodel in Grand Rapids
Inspiration for a contemporary family room remodel in Grand Rapids
Living Space Ideas
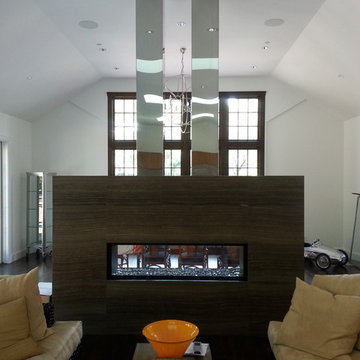
Example of a mid-sized trendy open concept dark wood floor and black floor family room design in San Francisco with white walls, a two-sided fireplace and a tile fireplace
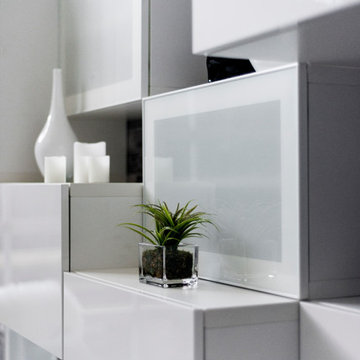
LOFT | Luxury Loft Transformation | FOUR POINT DESIGN BUILD INC
This ultra feminine luxury loft was designed for an up-and-coming fashion/travel writer. With 30' soaring ceiling heights, five levels, winding paths of travel and tight stairways, no storage at all, very little usable wall space, a tight timeline, and a very modest budget, we had our work cut out for us. Thrilled to report, the client loves it, and we completed the project on time and on budget.
Photography by Riley Jamison
2888










