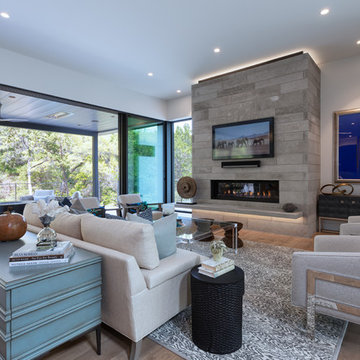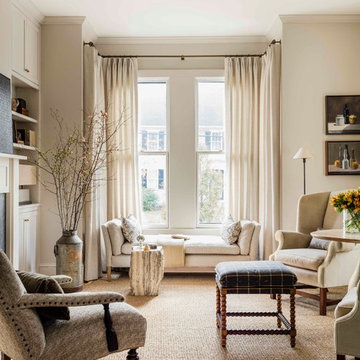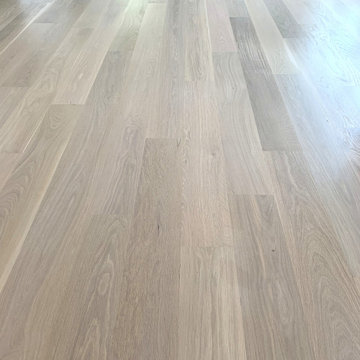Living Space Ideas
Refine by:
Budget
Sort by:Popular Today
4941 - 4960 of 2,712,243 photos

Charles Aydlett Photography
Mancuso Development
Palmer's Panorama (Twiddy house No. B987)
Outer Banks Furniture
Custom Audio
Jayne Beasley (seamstress)
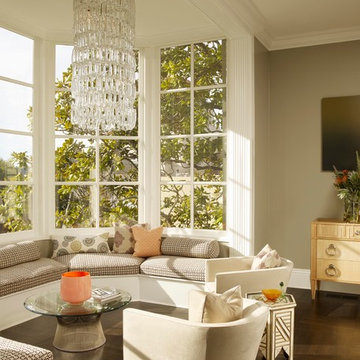
Cesar Rubio
Eclectic dark wood floor and brown floor living room photo in San Francisco with green walls
Eclectic dark wood floor and brown floor living room photo in San Francisco with green walls
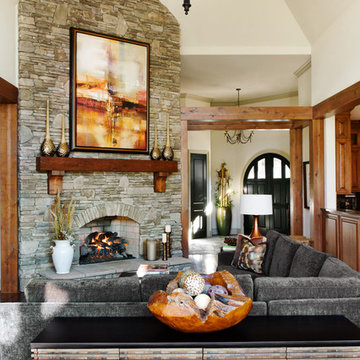
A stacked stone fireplace and hearth surround add to the organic elements in this beautiful, vaulted great room. Underneath the amber and copper-toned artwork hangs a mantel, matching the maple stained beams and woodwork that wrap the room’s perimeter. Greyed green chenille covers the sectional, making it a perfect spot to enjoy the fire. Behind the sectional sits a console, made of Brazilian Peroba Rosa reclaimed wood. Topping the console is a Teak root bowl filled with textured, marble balls. Hanging from the high vaulted ceiling is a Visual Comfort chandelier in bronze. The light, neutral ivory of the wall showcases the room’s rich, natural features.
Find the right local pro for your project
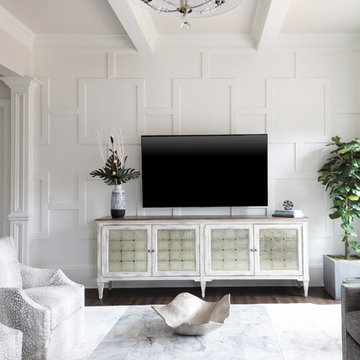
Large trendy open concept dark wood floor and brown floor family room photo in Charlotte with white walls and a wall-mounted tv
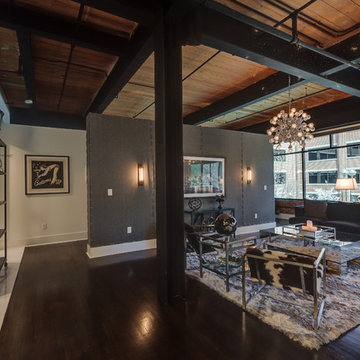
Living room - large industrial open concept painted wood floor and black floor living room idea in Charlotte with black walls, no fireplace and a wall-mounted tv
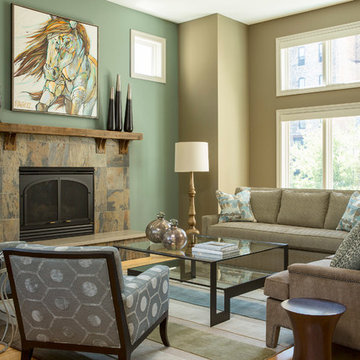
In this Minneapolis, MN Townhome the open concept Living Room had to blend with all the surrounding spaces while serving as a more formal seating area for guests. Brandi Hagen of Eminent Interior Design used two different sofas with similar fabrics along with a pair of matching armchairs to create the seating arrangement. Using beige and gray as the backgrounds for this Living Room, shades of green and blue were accented in the rug, pillows, artwork and fireplace accent wall. The over scaled stripe rug acts as an anchor to the room by pulling together the seating arrangement and defining the space in this open floor plan.
Troy Thies Photography

Sponsored
Columbus, OH
We Design, Build and Renovate
CHC & Family Developments
Industry Leading General Contractors in Franklin County, Ohio
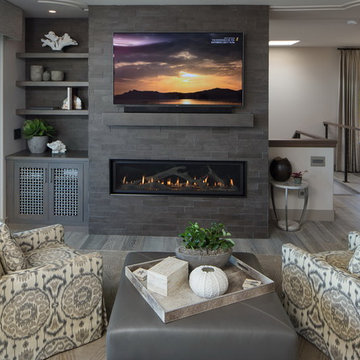
Interior Design: Jan Kepler and Stephanie Rothbauer
General Contractor: Mountain Pacific Builders
Custom Cabinetry: Plato Woodwork
Photography: Elliott Johnson
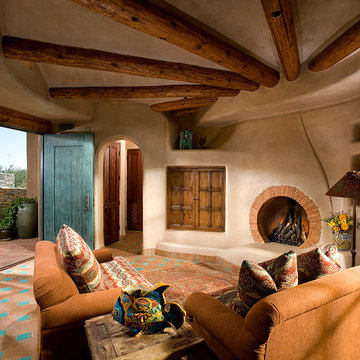
Organic Southwestern style living room with round fireplace and radial ceiling beams.
Architect: Urban Design Associates, Lee Hutchison
Interior Designer: Bess Jones Interiors
Builder: R-Net Custom Homes
Photography: Dino Tonn
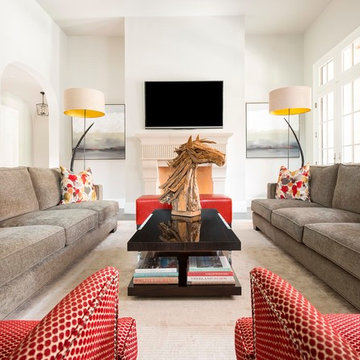
Two large sofas, lounge chairs and ottomans create a plethora of seating in this comfortable family room. The openness between the kitchen and family room is great for entertaining! This is the home of a young couple who really wanted a stylish space with dashes of bright color. To do this, we kept the sofas neutral and added beautiful abstract pillows, red ottomans and chairs. Very tall, custom floor lamps from Africa really help balance the space and add symmetry.
Design: Wesley-Wayne Interiors
Photo: Dan Piassick
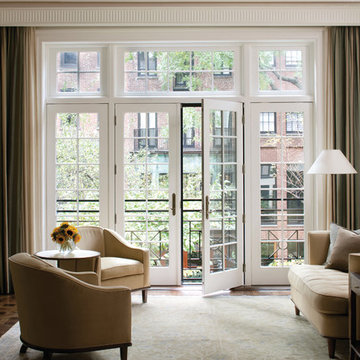
These hinged French patio doors are surrounded by gorgeous windows and feature colonial style grilles. Would you ever guess that the exterior color of these doors and windows is black?
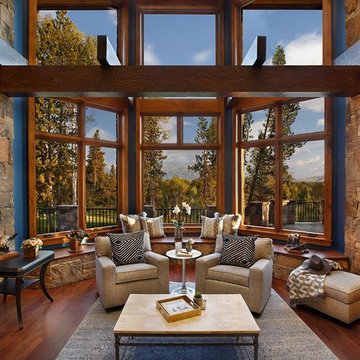
Mountain style medium tone wood floor family room photo in Dallas with blue walls and a wall-mounted tv

Example of a 1950s white floor, shiplap ceiling and brick wall family room design in San Francisco with gray walls, a standard fireplace, a brick fireplace and a tv stand
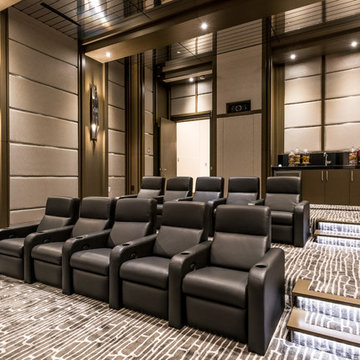
Custom Theater with Wet Bar
Example of a huge trendy enclosed carpeted and brown floor home theater design in Las Vegas with beige walls and a projector screen
Example of a huge trendy enclosed carpeted and brown floor home theater design in Las Vegas with beige walls and a projector screen
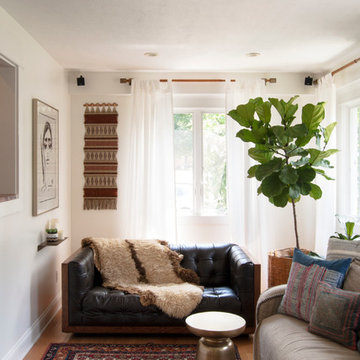
Adrienne DeRosa © 2014 Houzz Inc.
Sharing a pass through with the kitchen. the tv room is flooded with light. Its modest size makes it the coziest area of the house, and because of that it is the couple's favorite wintertime spot. "It's so comfortable to just lay around in," Jennifer says. "You sit down and all of a sudden you're falling asleep."
The Milo Baughman settee is currently Jennifer's favorite piece. A recent birthday gift from Raymond, Jennifer found the tufted leather sofa on Etsy and drove 10 hours across Pennsylvania to pick it up. Always up for a design adventure, "It was well worth it," she says. "It's amazing."
Martini SIde Table, in brass: West Elm
Photo: Adrienne DeRosa © 2014 Houzz
Living Space Ideas
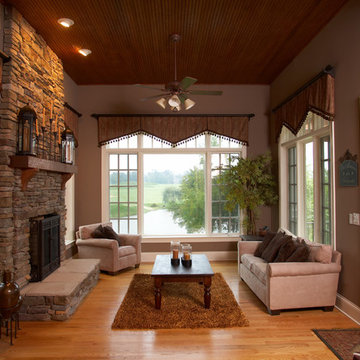
Sponsored
London, OH
Fine Designs & Interiors, Ltd.
Columbus Leading Interior Designer - Best of Houzz 2014-2022
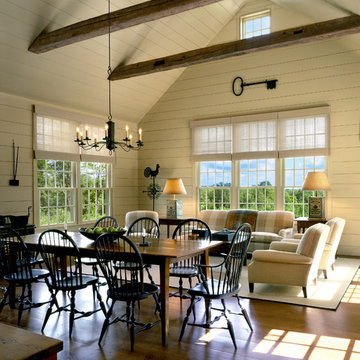
Triple hung windows in the Sun Room maximize the light and views.
Robert Benson Photography
Sunroom - huge farmhouse medium tone wood floor sunroom idea in New York with a standard ceiling
Sunroom - huge farmhouse medium tone wood floor sunroom idea in New York with a standard ceiling

This mid-century modern adobe home was designed by Jack Wier and features high beamed ceilings, lots of natural light, a swimming pool in the living & entertainment area, and a free-standing grill with overhead vent and seating off the kitchen! Staged by Homescapes Home Staging

Living room - mid-sized coastal formal and enclosed dark wood floor living room idea in Minneapolis with gray walls, a corner fireplace, a stone fireplace and no tv
248










