Living Space with a Media Wall Ideas
Refine by:
Budget
Sort by:Popular Today
1 - 20 of 14,713 photos
Item 1 of 3
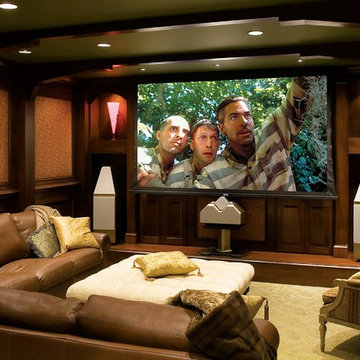
Home theater - mid-sized modern enclosed dark wood floor and brown floor home theater idea in Atlanta with brown walls and a media wall

Landmark Photography
Example of a large transitional open concept dark wood floor and brown floor living room design in Minneapolis with gray walls, a standard fireplace, a stone fireplace and a media wall
Example of a large transitional open concept dark wood floor and brown floor living room design in Minneapolis with gray walls, a standard fireplace, a stone fireplace and a media wall

Family room - large modern open concept dark wood floor and white floor family room idea in New York with white walls, a tile fireplace, a media wall and a ribbon fireplace
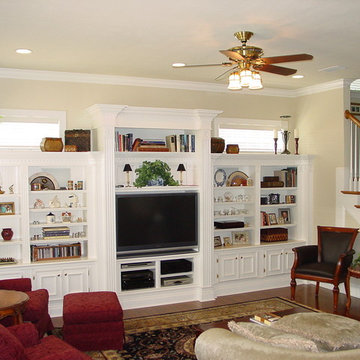
Custom Entertainment Center with Built-In Speakers and Surround Sound
Example of a large classic formal and open concept medium tone wood floor living room design in Miami with beige walls and a media wall
Example of a large classic formal and open concept medium tone wood floor living room design in Miami with beige walls and a media wall

Living room - mid-sized modern formal and enclosed travertine floor and beige floor living room idea in Sacramento with white walls, a standard fireplace, a concrete fireplace and a media wall

Custom built-in entertainment center consisting of three base cabinets with soft-close doors, adjustable shelves, and custom-made ducting to re-route the HVAC air flow from a floor vent out through the toe kick panel; side and overhead book/display cases, extendable TV wall bracket, and in-wall wiring for electrical and HDMI connections. The last photo shows the space before the installation.

Upper East Side Duplex
contractor: Mullins Interiors
photography by Patrick Cline
Mid-sized transitional enclosed dark wood floor and brown floor family room photo in New York with white walls, a media wall and no fireplace
Mid-sized transitional enclosed dark wood floor and brown floor family room photo in New York with white walls, a media wall and no fireplace

Family room in our 5th St project.
Inspiration for a large transitional open concept light wood floor, brown floor, coffered ceiling and wallpaper living room remodel in Los Angeles with blue walls, a standard fireplace, a wood fireplace surround and a media wall
Inspiration for a large transitional open concept light wood floor, brown floor, coffered ceiling and wallpaper living room remodel in Los Angeles with blue walls, a standard fireplace, a wood fireplace surround and a media wall
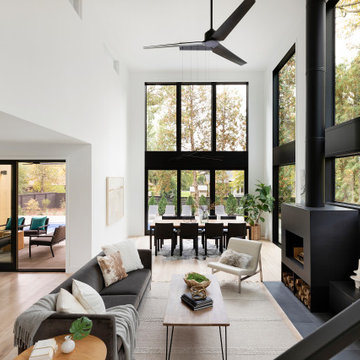
Living room - mid-sized scandinavian open concept light wood floor and beige floor living room idea in Minneapolis with beige walls, a wood stove, a metal fireplace and a media wall

This 2,500 square-foot home, combines the an industrial-meets-contemporary gives its owners the perfect place to enjoy their rustic 30- acre property. Its multi-level rectangular shape is covered with corrugated red, black, and gray metal, which is low-maintenance and adds to the industrial feel.
Encased in the metal exterior, are three bedrooms, two bathrooms, a state-of-the-art kitchen, and an aging-in-place suite that is made for the in-laws. This home also boasts two garage doors that open up to a sunroom that brings our clients close nature in the comfort of their own home.
The flooring is polished concrete and the fireplaces are metal. Still, a warm aesthetic abounds with mixed textures of hand-scraped woodwork and quartz and spectacular granite counters. Clean, straight lines, rows of windows, soaring ceilings, and sleek design elements form a one-of-a-kind, 2,500 square-foot home
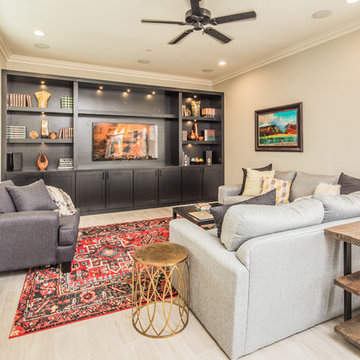
The mix of black and white take shape in this modern farmhouse style kitchen. With a timeless color scheme and high end finishes, this kitchen is perfect for large gatherings and entertaining family and friends. The connected dining space and eat in island offers abundant seating, as well as function and storage. The build in buffet area brings in variation, and adds a light and bright quality to the space. Floating shelves offer a softer look than full wall to wall upper cabinets. Classic grey toned porcelain tile give the look of wood without any of the maintenance or wear and tear issues. The classic grey marble backsplash in the baroque shape brings a custom and elegant dimension to the space.
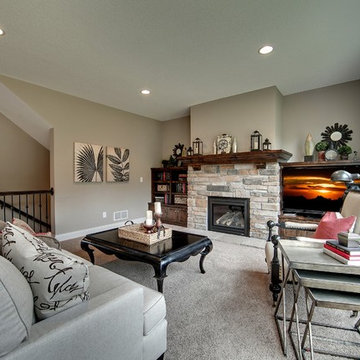
Living flows from room to room easily in this great room style living space with large windows. Photography by Spacecrafting.
Large elegant open concept carpeted living room photo in Minneapolis with gray walls, a standard fireplace, a stone fireplace and a media wall
Large elegant open concept carpeted living room photo in Minneapolis with gray walls, a standard fireplace, a stone fireplace and a media wall

DAGR Design creates walls that reflect your design style, whether you like off center, creative design or prefer the calming feeling of this symmetrical wall. Warm up a grey space with textures like wood shelves and panel stone. Add a pop of color or pattern to create interest. image credits DAGR Design

A storybook interior! An urban farmhouse with layers of purposeful patina; reclaimed trusses, shiplap, acid washed stone, wide planked hand scraped wood floors. Come on in!

The completed project, with 75" TV, a 72" ethanol burning fireplace, marble slab facing with split-faced granite mantel. The flanking cabinets are 9' tall each, and are made of wenge veneer with dimmable LED backlighting behind frosted glass panels. a 6' tall person is at eye level with the bottom of the TV, which features a Sony 750 watt sound bar and wireless sub-woofer. Photo by Scot Trueblood, Paradise Aerial Imagery
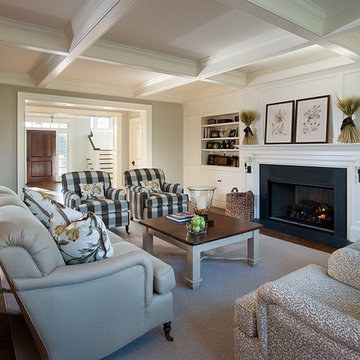
Photos from a custom-designed home in Newtown Square, PA from McIntyre Capron & Associates, Architects.
Photo Credits: Jay Greene
Large elegant formal and enclosed carpeted and gray floor living room photo in Philadelphia with white walls, a standard fireplace, a media wall and a stone fireplace
Large elegant formal and enclosed carpeted and gray floor living room photo in Philadelphia with white walls, a standard fireplace, a media wall and a stone fireplace

Relaxed modern living room with stunning lake views. This space is meant to withstand the wear and tear of lake house life!
Living room - huge coastal open concept light wood floor living room idea in Dallas with gray walls and a media wall
Living room - huge coastal open concept light wood floor living room idea in Dallas with gray walls and a media wall
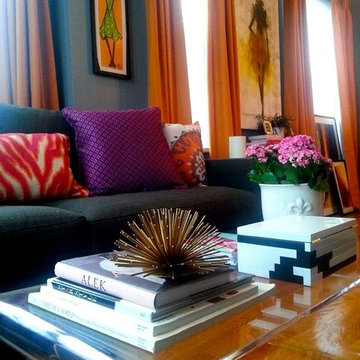
Inquire About Our Design Services
This homeowner loved color. In order to bring in more color, I ditched her yellow and orange walls by painting the room gray, with charcoal trim. I often tell folks in order to pump up the color, we have to bring down the backdrop, and Lori’s condo was my case in point.
And then we proceeded with construction. Yep, construction. I had to figure out a way around the awkward floor plan, and where to put that TV. We decided to rebuild her fireplace to house her TV - it was great way to utilize the unused space.
Marcel Page

Inspiration for a large transitional enclosed dark wood floor and black floor living room remodel in Chicago with white walls, no fireplace and a media wall
Living Space with a Media Wall Ideas
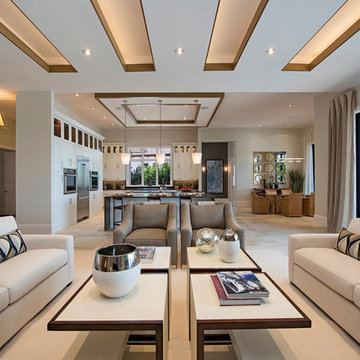
Ceiling Details
Living room - large contemporary open concept porcelain tile and beige floor living room idea in Miami with a standard fireplace, a stone fireplace, a media wall and beige walls
Living room - large contemporary open concept porcelain tile and beige floor living room idea in Miami with a standard fireplace, a stone fireplace, a media wall and beige walls
1









