Living Space with a Corner Fireplace and a Media Wall Ideas
Refine by:
Budget
Sort by:Popular Today
1 - 20 of 1,600 photos
Item 1 of 3
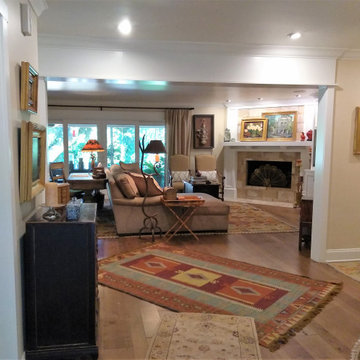
An open concept, 'Eclectic Farmhouse' style living room, which includes a selection of Southwestern rugs, a custom Arts & Crafts fireplace, built-in entertainment center, and a wide array of the client's meaningful art.
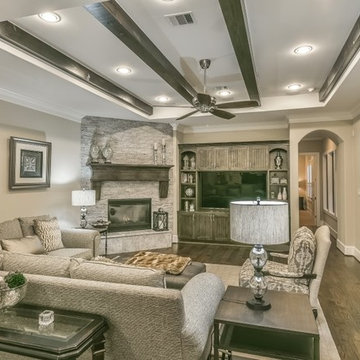
Example of a large transitional open concept medium tone wood floor living room design in Other with beige walls, a corner fireplace, a stone fireplace and a media wall
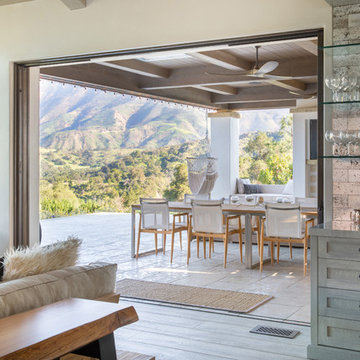
Living room opens to an outdoor patio with seating and fireplace with dramatic mountain views.
Living room - large contemporary open concept light wood floor and beige floor living room idea in Santa Barbara with beige walls, a corner fireplace, a stone fireplace and a media wall
Living room - large contemporary open concept light wood floor and beige floor living room idea in Santa Barbara with beige walls, a corner fireplace, a stone fireplace and a media wall

Open plan dining, kitchen and family room. Marvin French Doors and Transoms. Photography by Pete Weigley
Inspiration for a timeless open concept medium tone wood floor living room remodel in New York with gray walls, a corner fireplace, a wood fireplace surround and a media wall
Inspiration for a timeless open concept medium tone wood floor living room remodel in New York with gray walls, a corner fireplace, a wood fireplace surround and a media wall
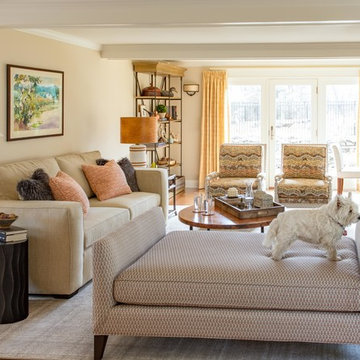
Eric Roth Photography
Inspiration for a large transitional open concept medium tone wood floor living room remodel in Boston with beige walls, a corner fireplace, a stone fireplace and a media wall
Inspiration for a large transitional open concept medium tone wood floor living room remodel in Boston with beige walls, a corner fireplace, a stone fireplace and a media wall
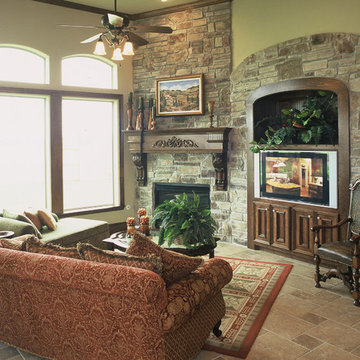
This room is the very definition of charm, functionality & luxury without any of the stuffiness. You can picture a family here, and smile imagining the many wonderful memories that will be made. The design team at Houston based Frontier Custom Builders, Inc have mastered the art of designing fine living spaces that are in truth livable. Rooms like this one are not only cosmetically pleasing to the eye, but also functional. It is so important when designing and building a custom home to not loose sight of the main functions of each room in the home. We believe that you don't have to compromise style for charm. You really can have the best of both with a custom home by Frontier.

Family room - huge mid-century modern open concept concrete floor and gray floor family room idea in Detroit with gray walls, a corner fireplace, a tile fireplace and a media wall
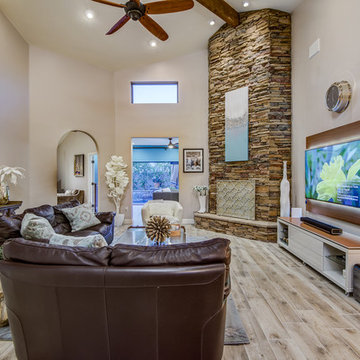
House built in 1992 by Malouf. Refer to the BEFORE photos. I pretty much gutted it. In this room, I painted, new floors, created the square walkway that is under the window to the left of the fireplace into the other room. It was a window opening to that room. Left the stacked stone fireplace and wood ceiling beam, ran electrical and added ceiling fan. Replaced the tiny Lutron ceiling lights with LED recessed cans. Chose floor style and colors that would go with the brick and beams which I left in original condition. PHOTO CREDIT: STEPHEN MILLER OF ARIZONA LISTING PROS
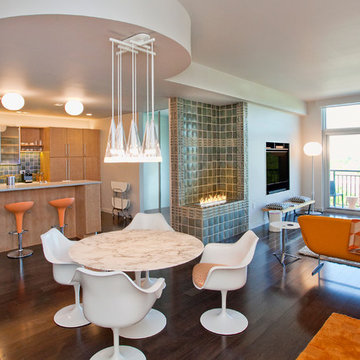
Midcentury modern fireplace featuring Storer relief tile from Motawi Tileworks' Frank Lloyd Wright Collection
Inspiration for a large 1960s open concept dark wood floor and brown floor living room remodel in Detroit with white walls, a corner fireplace, a tile fireplace and a media wall
Inspiration for a large 1960s open concept dark wood floor and brown floor living room remodel in Detroit with white walls, a corner fireplace, a tile fireplace and a media wall
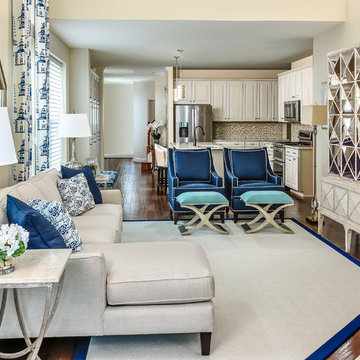
This sophisticated, yet elegant living room allows a family to both relax and enjoy the space with its neutral tones and pops of color.
Mid-sized transitional open concept medium tone wood floor living room photo in Baltimore with beige walls, a corner fireplace, a stone fireplace and a media wall
Mid-sized transitional open concept medium tone wood floor living room photo in Baltimore with beige walls, a corner fireplace, a stone fireplace and a media wall
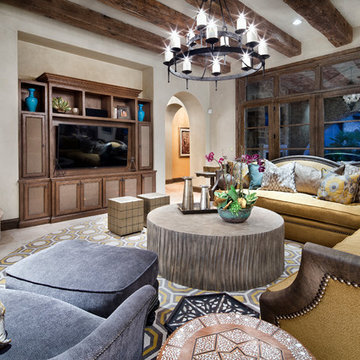
Piston Design
Example of a tuscan open concept family room design in Houston with a corner fireplace and a media wall
Example of a tuscan open concept family room design in Houston with a corner fireplace and a media wall
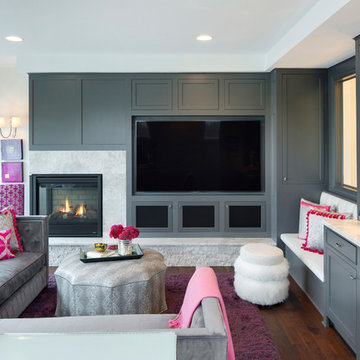
Spacecrafting Photography
Transitional dark wood floor family room photo in Minneapolis with a bar, a corner fireplace, a media wall and white walls
Transitional dark wood floor family room photo in Minneapolis with a bar, a corner fireplace, a media wall and white walls
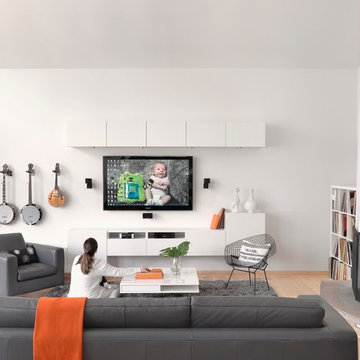
The modern and clean lined living and family room allows the eye to focus on the guitar, banjos and mandolin. The homeowners are also avid collectors of old 33 rpm records.
Alise O'Brien photography
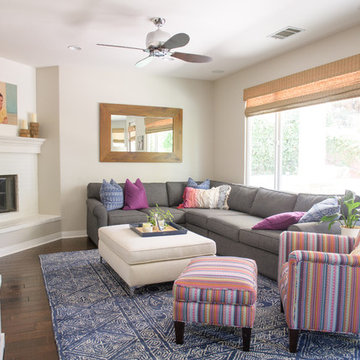
Family room - transitional dark wood floor and brown floor family room idea in San Diego with gray walls, a corner fireplace, a brick fireplace and a media wall
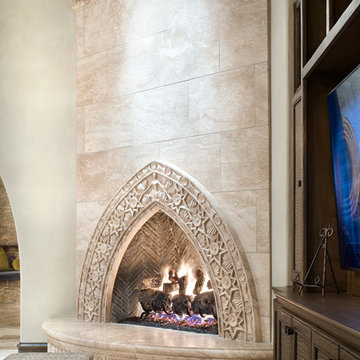
Piston Design
Inspiration for a mediterranean open concept family room remodel in Houston with a corner fireplace and a media wall
Inspiration for a mediterranean open concept family room remodel in Houston with a corner fireplace and a media wall
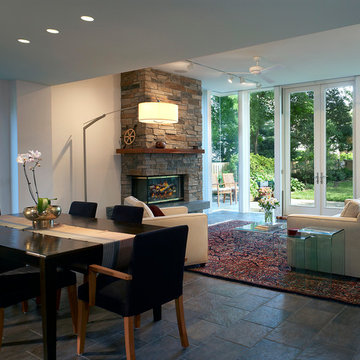
Hoachlander Davis Photography
Living room library - mid-sized contemporary open concept porcelain tile living room library idea in DC Metro with white walls, a corner fireplace, a stone fireplace and a media wall
Living room library - mid-sized contemporary open concept porcelain tile living room library idea in DC Metro with white walls, a corner fireplace, a stone fireplace and a media wall
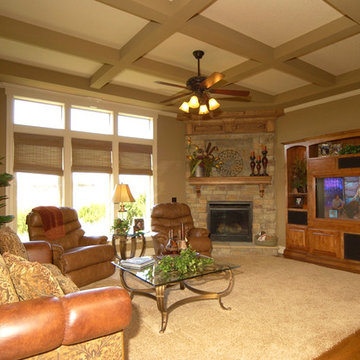
Inspiration for a large timeless open concept carpeted family room remodel in Kansas City with beige walls, a corner fireplace, a stone fireplace and a media wall
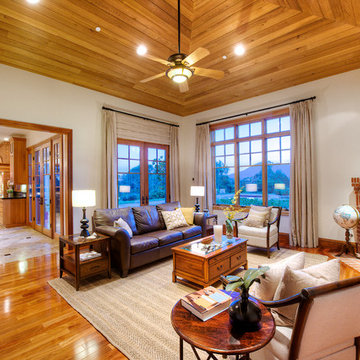
On a private over 2.5 acre knoll overlooking San Francisco Bay is one of the exceptional properties of Marin. Built in 2004, this over 5,000 sq. ft Craftsman features 5 Bedrooms and 4.5 Baths. Truly a trophy property, it seamlessly combines the warmth of traditional design with contemporary function. Mt. Tamalpais and bay vistas abound from the large bluestone patio with built-in barbecue overlooking the sparkling pool and spa. Prolific native landscaping surrounds a generous lawn with meandering pathways and secret, tranquil garden hideaways. This special property offers gracious amenities both indoors and out in a resort-like atmosphere. This thoughtfully designed home takes in spectacular views from every window. The two story entry leads to formal and informal rooms with ten foot ceilings plus a vaulted panel ceiling in the family room. Natural stone, rich woods and top-line appliances are featured throughout. There is a 1,000 bottle wine cellar with tasting area. Located in the highly desirable and picturesque Country Club area, the property is near boating, hiking, biking, great shopping, fine dining and award-winning schools. There is easy access to Highway 101, San Francisco and entire Bay Area.
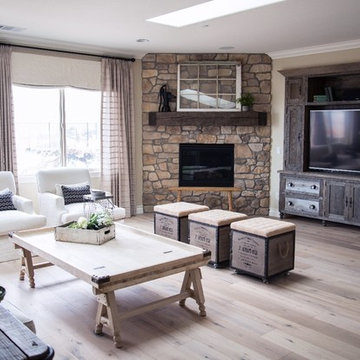
Family room - mid-sized country open concept light wood floor family room idea in San Diego with white walls, a corner fireplace, a stone fireplace and a media wall
Living Space with a Corner Fireplace and a Media Wall Ideas
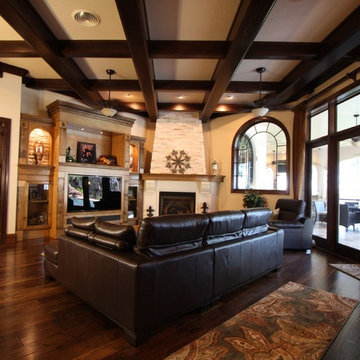
Brad Husserl
Family room - large mediterranean open concept dark wood floor family room idea in Tampa with beige walls, a corner fireplace, a stone fireplace and a media wall
Family room - large mediterranean open concept dark wood floor family room idea in Tampa with beige walls, a corner fireplace, a stone fireplace and a media wall
1









