Living Space with a Ribbon Fireplace and a Media Wall Ideas
Refine by:
Budget
Sort by:Popular Today
1 - 20 of 2,634 photos

Lavish Transitional living room with soaring white geometric (octagonal) coffered ceiling and panel molding. The room is accented by black architectural glazing and door trim. The second floor landing/balcony, with glass railing, provides a great view of the two story book-matched marble ribbon fireplace.
Architect: Hierarchy Architecture + Design, PLLC
Interior Designer: JSE Interior Designs
Builder: True North
Photographer: Adam Kane Macchia
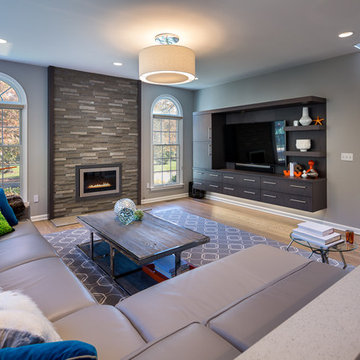
Murdoch & Company Photography
Living room - large modern medium tone wood floor living room idea in New York with gray walls, a ribbon fireplace, a stone fireplace and a media wall
Living room - large modern medium tone wood floor living room idea in New York with gray walls, a ribbon fireplace, a stone fireplace and a media wall

Family room - large modern open concept dark wood floor and white floor family room idea in New York with white walls, a tile fireplace, a media wall and a ribbon fireplace

Stacking doors roll entirely away, blending the open floor plan with outdoor living areas // Image : John Granen Photography, Inc.
Family room - contemporary open concept wood ceiling family room idea in Seattle with black walls, a ribbon fireplace, a metal fireplace and a media wall
Family room - contemporary open concept wood ceiling family room idea in Seattle with black walls, a ribbon fireplace, a metal fireplace and a media wall

DAGR Design creates walls that reflect your design style, whether you like off center, creative design or prefer the calming feeling of this symmetrical wall. Warm up a grey space with textures like wood shelves and panel stone. Add a pop of color or pattern to create interest. image credits DAGR Design

The homeowner provided us an inspiration photo for this built in electric fireplace with shiplap, shelving and drawers. We brought the project to life with Fashion Cabinets white painted cabinets and shelves, MDF shiplap and a Dimplex Ignite fireplace.

The focal point of this beautiful family room is the bookmatched marble fireplace wall. A contemporary linear fireplace and big screen TV provide comfort and entertainment for the family room, while a large sectional sofa and comfortable chaise provide seating for up to nine guests. Lighted LED bookcase cabinets flank the fireplace with ample storage in the deep drawers below. This family room is both functional and beautiful for an active family.

David Wakely Photography
While we appreciate your love for our work, and interest in our projects, we are unable to answer every question about details in our photos. Please send us a private message if you are interested in our architectural services on your next project.

Large trendy open concept light wood floor and beige floor living room photo in Phoenix with white walls, a ribbon fireplace, a tile fireplace and a media wall
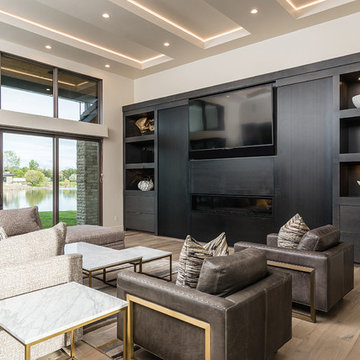
Living room - mid-sized modern open concept medium tone wood floor and brown floor living room idea in Boise with a media wall, beige walls and a ribbon fireplace

Example of a large minimalist open concept vinyl floor and gray floor living room design in Other with gray walls, a ribbon fireplace, a tile fireplace and a media wall
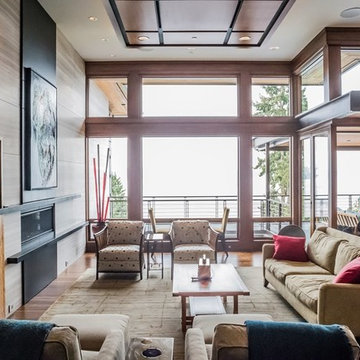
A dramatic, vertically cut limestone wall adds life and motion to this bright, formal living room.
Inspiration for a mid-sized 1950s formal and open concept medium tone wood floor and brown floor living room remodel in Seattle with gray walls, a ribbon fireplace, a stone fireplace and a media wall
Inspiration for a mid-sized 1950s formal and open concept medium tone wood floor and brown floor living room remodel in Seattle with gray walls, a ribbon fireplace, a stone fireplace and a media wall

View of Living Room and Front Entry
Example of a large transitional open concept brown floor and exposed beam living room design in Boston with gray walls, a ribbon fireplace, a tile fireplace and a media wall
Example of a large transitional open concept brown floor and exposed beam living room design in Boston with gray walls, a ribbon fireplace, a tile fireplace and a media wall

Interior Designer: Allard & Roberts Interior Design, Inc.
Builder: Glennwood Custom Builders
Architect: Con Dameron
Photographer: Kevin Meechan
Doors: Sun Mountain
Cabinetry: Advance Custom Cabinetry
Countertops & Fireplaces: Mountain Marble & Granite
Window Treatments: Blinds & Designs, Fletcher NC
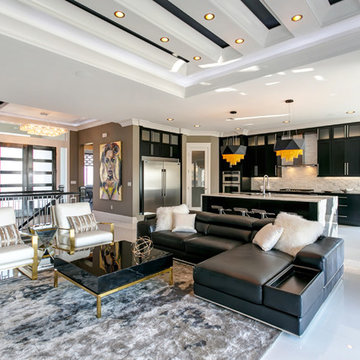
Karen Jackson Photography
Large trendy open concept white floor living room photo in Seattle with gray walls, a ribbon fireplace and a media wall
Large trendy open concept white floor living room photo in Seattle with gray walls, a ribbon fireplace and a media wall
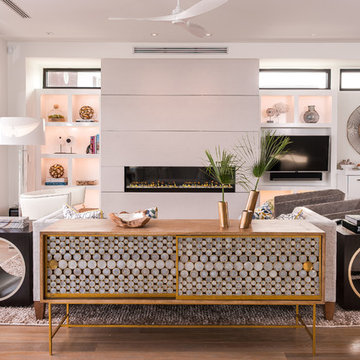
Rick Ricozzi
Trendy formal and open concept medium tone wood floor living room photo in Wilmington with white walls, a ribbon fireplace and a media wall
Trendy formal and open concept medium tone wood floor living room photo in Wilmington with white walls, a ribbon fireplace and a media wall

Inspiration for a mid-sized modern enclosed light wood floor and beige floor family room remodel in Phoenix with brown walls, a ribbon fireplace, a metal fireplace and a media wall
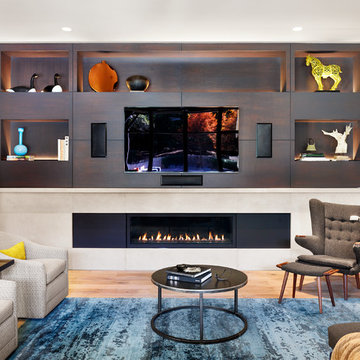
Casey Dunn, Photographer
Family room - contemporary family room idea in Austin with a ribbon fireplace and a media wall
Family room - contemporary family room idea in Austin with a ribbon fireplace and a media wall
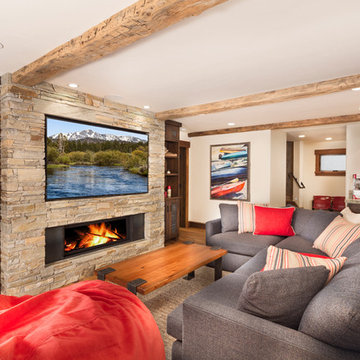
Tom Zikas
Inspiration for a large rustic enclosed medium tone wood floor family room remodel in Sacramento with beige walls, a ribbon fireplace, a stone fireplace and a media wall
Inspiration for a large rustic enclosed medium tone wood floor family room remodel in Sacramento with beige walls, a ribbon fireplace, a stone fireplace and a media wall
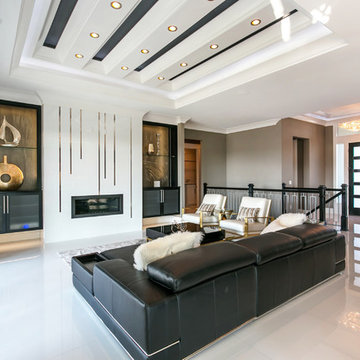
Karen Jackson Photography
Living room - large contemporary open concept white floor living room idea in Seattle with gray walls, a ribbon fireplace and a media wall
Living room - large contemporary open concept white floor living room idea in Seattle with gray walls, a ribbon fireplace and a media wall
Living Space with a Ribbon Fireplace and a Media Wall Ideas
1









