Living Space with a Standard Fireplace, a Plaster Fireplace and a Concealed TV Ideas
Refine by:
Budget
Sort by:Popular Today
1 - 20 of 337 photos

Terry Pommet
Example of a mid-sized classic enclosed living room design in Boston with white walls, a standard fireplace, a plaster fireplace and a concealed tv
Example of a mid-sized classic enclosed living room design in Boston with white walls, a standard fireplace, a plaster fireplace and a concealed tv
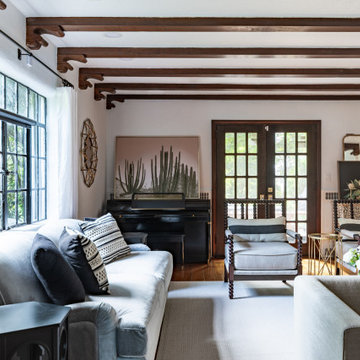
This living room renovation features a transitional style with a nod towards Tudor decor. The living room has to serve multiple purposes for the family, including entertaining space, family-together time, and even game-time for the kids. So beautiful case pieces were chosen to house games and toys and the space is full of comfortable seating options creating multiple conversation areas - this room is both functional and gorgeous! Curated Nest Interiors is the only Westchester, Brooklyn & NYC full-service interior design firm specializing in family lifestyle design & decor.
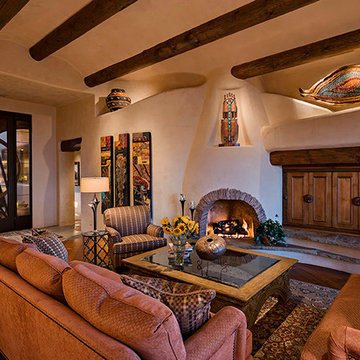
Inspiration for a southwestern medium tone wood floor living room remodel in Phoenix with a standard fireplace, a plaster fireplace and a concealed tv
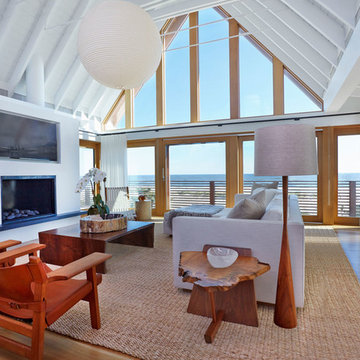
Living room - large coastal open concept medium tone wood floor and brown floor living room idea in New York with white walls, a standard fireplace, a concealed tv and a plaster fireplace
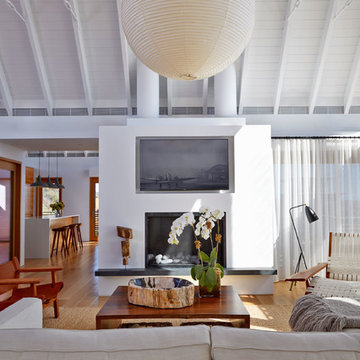
Living room - large coastal open concept medium tone wood floor and brown floor living room idea in New York with white walls, a standard fireplace, a concealed tv and a plaster fireplace
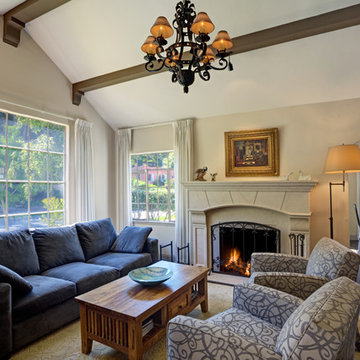
View of restored living room with new fireplace surround, new lighting, new hand scraped flooring and restored plaster.
Mitchell Shenker Photographer
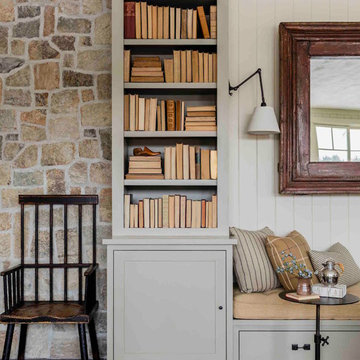
New Family Room with new stone walls and cabinetry. Interior Architecture + Design by Lisa Tharp.
Photography by Michael J. Lee
Example of a transitional open concept dark wood floor and gray floor family room design in Boston with a standard fireplace, a plaster fireplace and a concealed tv
Example of a transitional open concept dark wood floor and gray floor family room design in Boston with a standard fireplace, a plaster fireplace and a concealed tv

Situated on a three-acre Intracoastal lot with 350 feet of seawall, North Ocean Boulevard is a 9,550 square-foot luxury compound with six bedrooms, six full baths, formal living and dining rooms, gourmet kitchen, great room, library, home gym, covered loggia, summer kitchen, 75-foot lap pool, tennis court and a six-car garage.
A gabled portico entry leads to the core of the home, which was the only portion of the original home, while the living and private areas were all new construction. Coffered ceilings, Carrera marble and Jerusalem Gold limestone contribute a decided elegance throughout, while sweeping water views are appreciated from virtually all areas of the home.
The light-filled living room features one of two original fireplaces in the home which were refurbished and converted to natural gas. The West hallway travels to the dining room, library and home office, opening up to the family room, chef’s kitchen and breakfast area. This great room portrays polished Brazilian cherry hardwood floors and 10-foot French doors. The East wing contains the guest bedrooms and master suite which features a marble spa bathroom with a vast dual-steamer walk-in shower and pedestal tub
The estate boasts a 75-foot lap pool which runs parallel to the Intracoastal and a cabana with summer kitchen and fireplace. A covered loggia is an alfresco entertaining space with architectural columns framing the waterfront vistas.

Nice 2-story living room filled with natural light
Example of a large country open concept medium tone wood floor, brown floor and exposed beam living room library design in Houston with white walls, a standard fireplace, a plaster fireplace and a concealed tv
Example of a large country open concept medium tone wood floor, brown floor and exposed beam living room library design in Houston with white walls, a standard fireplace, a plaster fireplace and a concealed tv
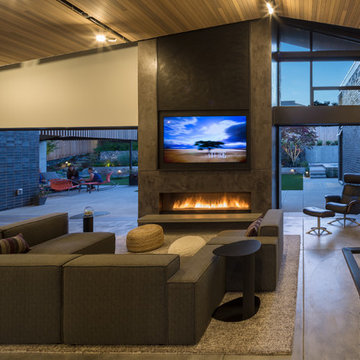
Heated concrete floors, cedar ceiling with integrated, LED track lighting, and pocketing exterior sliding glass doors are among the key interior features.
Photo by Lara Swimmer
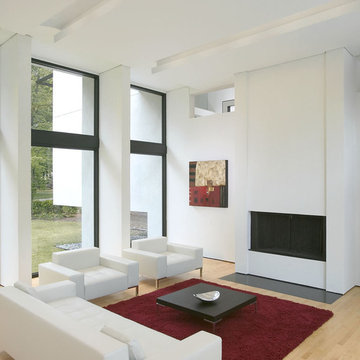
Both inside and out, abstract white forms and surfaces are knitted together with linear black elements. In particular, a horizontal mullion is employed as a datum at 8 feet above floor level to provide a reference to human scale.
Rion Rizzo Photographer
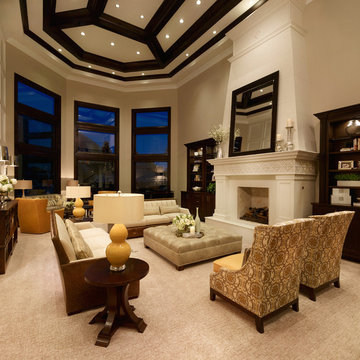
Simple Luxury Photography
Elegant open concept carpeted family room photo in Salt Lake City with beige walls, a standard fireplace, a plaster fireplace and a concealed tv
Elegant open concept carpeted family room photo in Salt Lake City with beige walls, a standard fireplace, a plaster fireplace and a concealed tv
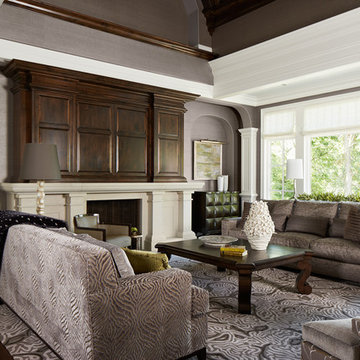
Inspiration for a timeless open concept dark wood floor living room remodel in Minneapolis with brown walls, a standard fireplace, a plaster fireplace and a concealed tv
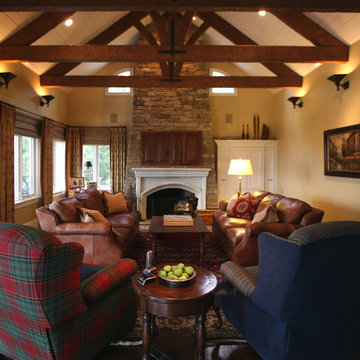
TV is hidden behind the rustic, walnut folding panel doors.
Large mountain style enclosed dark wood floor family room photo in Orange County with a concealed tv, a standard fireplace, a plaster fireplace and beige walls
Large mountain style enclosed dark wood floor family room photo in Orange County with a concealed tv, a standard fireplace, a plaster fireplace and beige walls
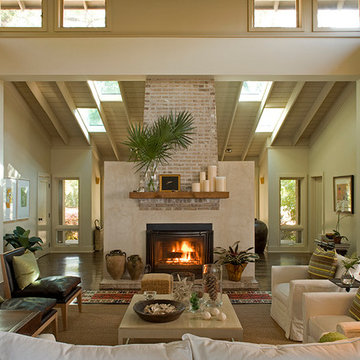
Inspiration for a mid-sized rustic open concept medium tone wood floor living room remodel in Miami with beige walls, a standard fireplace, a plaster fireplace and a concealed tv
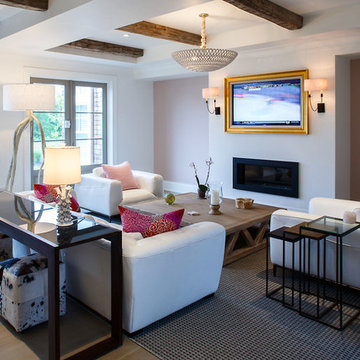
Inspiration for a large transitional formal and open concept medium tone wood floor living room remodel in Boston with white walls, a standard fireplace, a plaster fireplace and a concealed tv
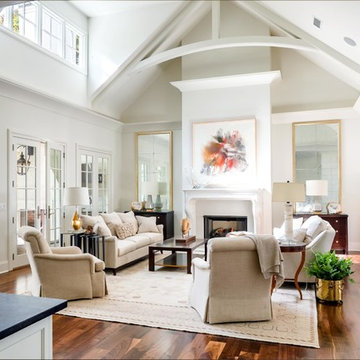
Main Room - Southern Living Magazine Featured Builder Home by Hatcliff Construction February 2017
Photography by Marty Paoletta
Living room - large traditional open concept medium tone wood floor living room idea in Nashville with white walls, a standard fireplace, a plaster fireplace and a concealed tv
Living room - large traditional open concept medium tone wood floor living room idea in Nashville with white walls, a standard fireplace, a plaster fireplace and a concealed tv
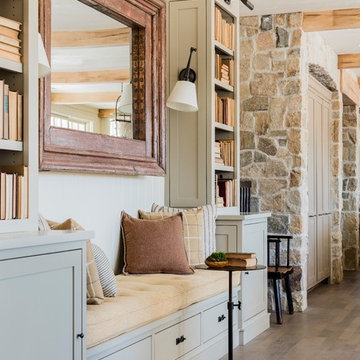
Family Room with new stone walls and cabinetry. Interior Architecture + Design by Lisa Tharp.
Photography by Michael J. Lee
Example of a transitional open concept dark wood floor and gray floor family room design in Boston with a standard fireplace, a plaster fireplace and a concealed tv
Example of a transitional open concept dark wood floor and gray floor family room design in Boston with a standard fireplace, a plaster fireplace and a concealed tv
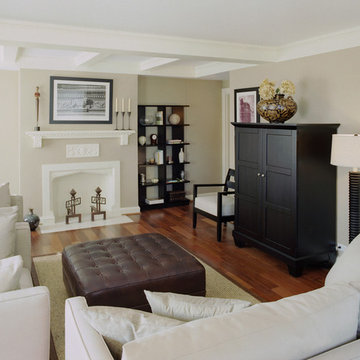
Example of a mid-sized classic formal and enclosed dark wood floor living room design in Detroit with beige walls, a standard fireplace, a plaster fireplace and a concealed tv
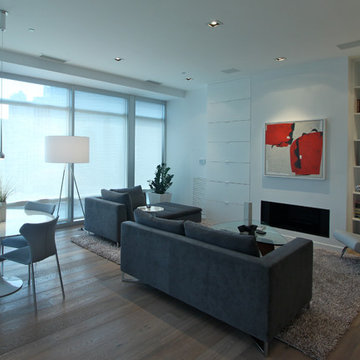
Pete Antonow - Leader Builders
Inspiration for a mid-sized modern open concept light wood floor living room remodel in Chicago with white walls, a standard fireplace, a plaster fireplace and a concealed tv
Inspiration for a mid-sized modern open concept light wood floor living room remodel in Chicago with white walls, a standard fireplace, a plaster fireplace and a concealed tv
Living Space with a Standard Fireplace, a Plaster Fireplace and a Concealed TV Ideas
1









