Living Space with a Concealed TV Ideas
Refine by:
Budget
Sort by:Popular Today
1 - 20 of 419 photos
Item 1 of 3
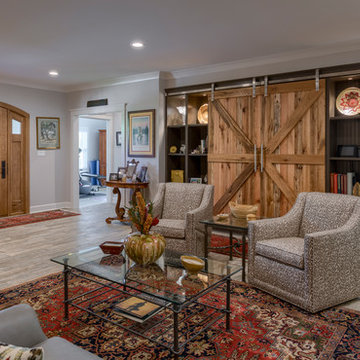
This impeccably designed and decorated Craftsman Home rests perfectly amidst the Sweetest Maple Trees in Western North Carolina. The beautiful exterior finishes convey warmth and charm. The White Oak arched front door gives a stately entry. Open Concept Living provides an airy feel and flow throughout the home. This luxurious kitchen captives with stunning Indian Rock Granite and a lovely contrast of colors. The Master Bath has a Steam Shower enveloped with solid slabs of gorgeous granite, a jetted tub with granite surround and his & hers vanity’s. The living room enchants with an alluring granite hearth, mantle and surround fireplace. Our team of Master Carpenters built the intricately detailed and functional Entertainment Center Built-Ins and a Cat Door Entrance. The large Sunroom with the EZE Breeze Window System is a great place to relax. Cool breezes can be enjoyed in the summer with the window system open and heat is retained in the winter with the windows closed.
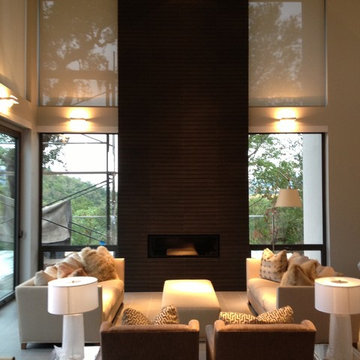
Living room - large modern formal and open concept ceramic tile living room idea in San Francisco with gray walls, a standard fireplace, a tile fireplace and a concealed tv
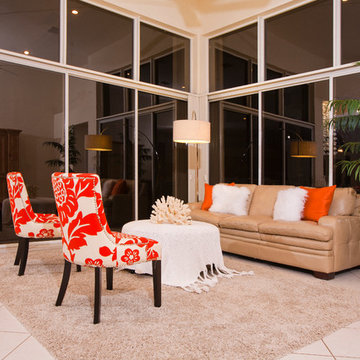
Inspiration for a large tropical open concept ceramic tile and white floor living room remodel in Miami with beige walls, no fireplace and a concealed tv
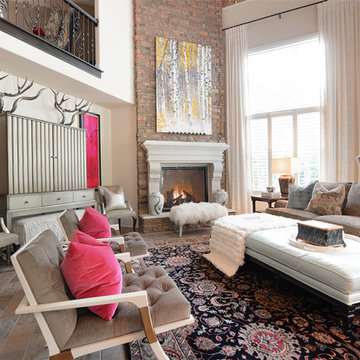
Tom Namey
Example of a large transitional open concept ceramic tile living room design in Other with gray walls, a standard fireplace, a stone fireplace and a concealed tv
Example of a large transitional open concept ceramic tile living room design in Other with gray walls, a standard fireplace, a stone fireplace and a concealed tv
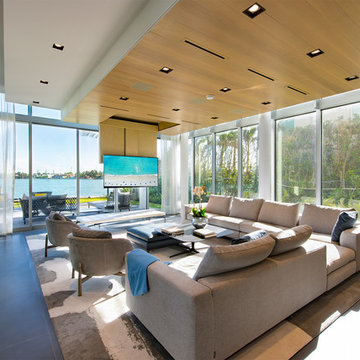
Construction of new contemporary custom home with Ipe decking and door cladding, dual car lift, vertical bi-fold garage door, smooth stucco exterior, elevated cantilevered swimming pool with mosaic tile finish, glass wall to view the bay and viewing window to ground floor, custom circular skylights, ceiling mounted flip-down, hidden TVs, custom stainless steel, cable suspended main stair.
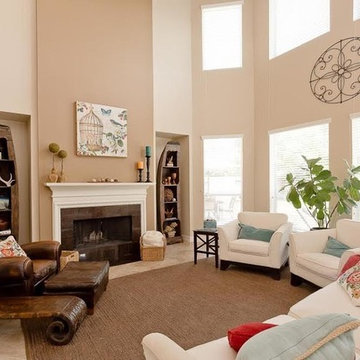
Inspiration for a large timeless open concept ceramic tile and beige floor family room remodel in Houston with beige walls, a standard fireplace, a concealed tv and a wood fireplace surround
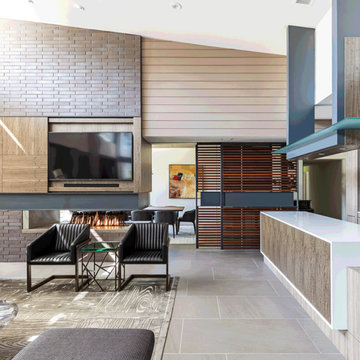
Terri Glanger Photography
Mid-sized trendy open concept ceramic tile and gray floor living room photo in Dallas with a bar, brown walls, a two-sided fireplace, a metal fireplace and a concealed tv
Mid-sized trendy open concept ceramic tile and gray floor living room photo in Dallas with a bar, brown walls, a two-sided fireplace, a metal fireplace and a concealed tv
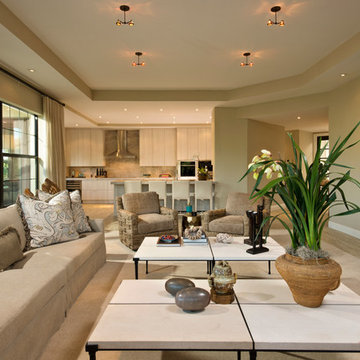
Living room - mid-sized contemporary open concept ceramic tile living room idea in New York with beige walls, no fireplace and a concealed tv
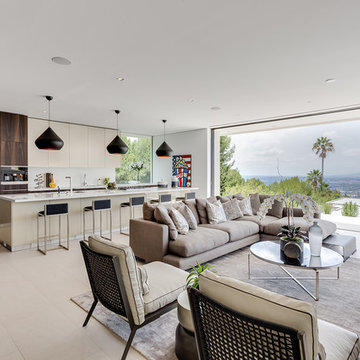
Project Type: Interior & Cabinetry Design
Year Designed: 2016
Location: Beverly Hills, California, USA
Size: 7,500 square feet
Construction Budget: $5,000,000
Status: Built
CREDITS:
Designer of Interior Built-In Work: Archillusion Design, MEF Inc, LA Modern Kitchen.
Architect: X-Ten Architecture
Interior Cabinets: Miton Kitchens Italy, LA Modern Kitchen
Photographer: Katya Grozovskaya
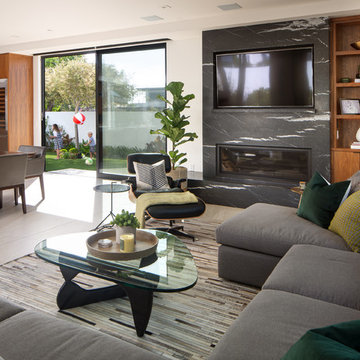
Mid-sized trendy formal and open concept ceramic tile and beige floor living room photo in San Diego with white walls, a standard fireplace, a stone fireplace and a concealed tv

Mediterranean home nestled into the native landscape in Northern California.
Large tuscan open concept ceramic tile and beige floor living room photo in Orange County with beige walls, a standard fireplace, a concrete fireplace and a concealed tv
Large tuscan open concept ceramic tile and beige floor living room photo in Orange County with beige walls, a standard fireplace, a concrete fireplace and a concealed tv
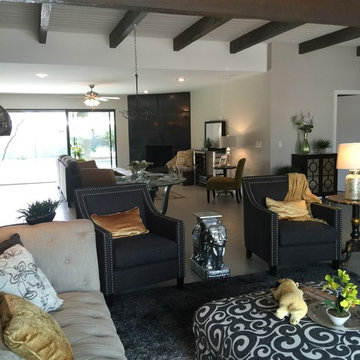
jodi johnson
Mid-sized trendy open concept ceramic tile family room photo in Phoenix with gray walls, a corner fireplace and a concealed tv
Mid-sized trendy open concept ceramic tile family room photo in Phoenix with gray walls, a corner fireplace and a concealed tv
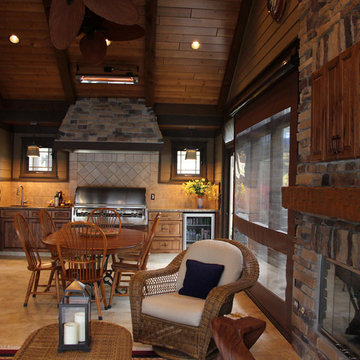
This space is technically a screen porch - but not one in a very traditional sense. It includes a grill kitchen, fireplace, TV above the fireplace (in the cabinet above). Quartz heaters (seen glowing brightly on and near the ceiling) and roll-down clear shades that keep out the cold and wind, allowing use of the space for three seasons! When the weather is warm, enjoy the cool breeze and keep annoying insects away in this incredible space!
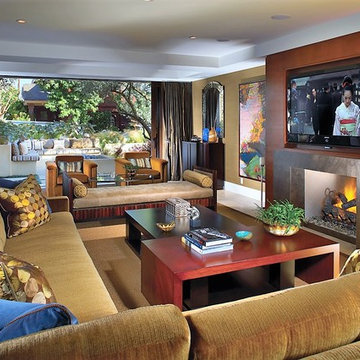
Furnishings were strategically selected to make the most of each room.
Large open concept ceramic tile living room photo with brown walls, a standard fireplace, a stone fireplace and a concealed tv
Large open concept ceramic tile living room photo with brown walls, a standard fireplace, a stone fireplace and a concealed tv
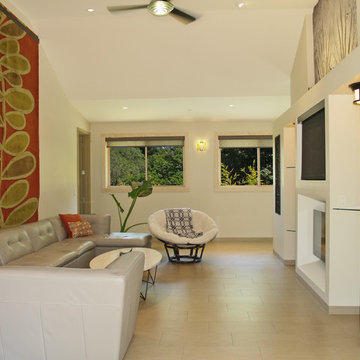
This inviting space is great for a family movie night, a card game or lounging. The TV is hidden behind a screen that can be operated by a remote. The fireplace is electric, and can be light only, fire without heat or with heat. There are 6 floating glass shelves in the alcoves, and dimmable lights. The wall art is an Angela Adams rug that is hung with a custom wall mount metal piece.
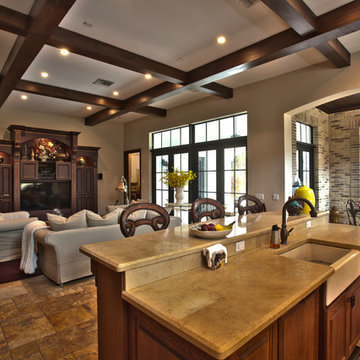
Yale Gurney Photography
Family room library - large country open concept ceramic tile family room library idea in Miami with beige walls and a concealed tv
Family room library - large country open concept ceramic tile family room library idea in Miami with beige walls and a concealed tv
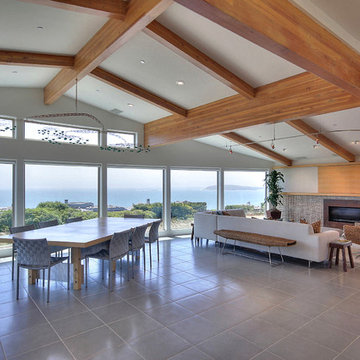
Inspiration for a large contemporary open concept ceramic tile living room remodel in San Francisco with white walls, a ribbon fireplace, a metal fireplace and a concealed tv
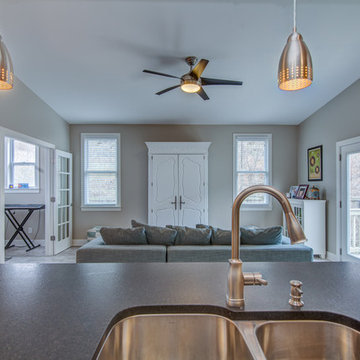
Ryan Long Photography
Family room - large traditional open concept ceramic tile family room idea in Nashville with gray walls, no fireplace and a concealed tv
Family room - large traditional open concept ceramic tile family room idea in Nashville with gray walls, no fireplace and a concealed tv
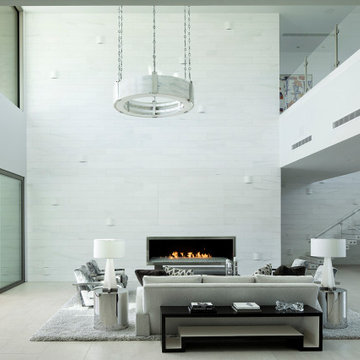
The A7 Series aluminum windows with triple-pane glazing were paired with custom-designed Ultra Lift and Slide doors to provide comfort, efficiency, and seamless design integration of fenestration products. Triple pane glazing units with high-performance spacers, low iron glass, multiple air seals, and a continuous thermal break make these windows and doors incomparable to the traditional aluminum window and door products of the past. Not to mention – these large-scale sliding doors have been fitted with motors hidden in the ceiling, which allow the doors to open flush into wall pockets at the press of a button.
This seamless aluminum door system is a true custom solution for a homeowner that wanted the largest expanses of glass possible to disappear from sight with minimal effort. The enormous doors slide completely out of view, allowing the interior and exterior to blur into a single living space. By integrating the ultra-modern desert home into the surrounding landscape, this residence is able to adapt and evolve as the seasons change – providing a comfortable, beautiful, and luxurious environment all year long.
Living Space with a Concealed TV Ideas
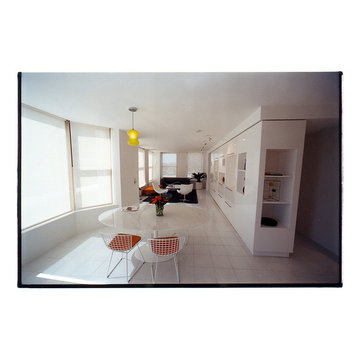
The design of this home was in response to a young couple looking to create their ideal downtown San Francisco loft, a space that plays host to a multifaceted lifestyle for entertaining and showcasing of art.
The spatial constraints of adapting to an existing concrete volume required particular material nuances to define programmatic boundaries. Whereas the conventional housing typology compartmentalizes functions, the typology of the loft is less defined, less confined, and thus less literal. Its characteristic is suggestive and less dogmatic, and is rather implicated by the relationships between architectural elements- the planar, the curvilinear, and the volumetric.
To further accentuate the elemental qualities within the loft, various degrees of transparency / opacity were employed to refract and reflect the lighting scheme, resulting in a cohesive space that makes its design approach legible.
1









