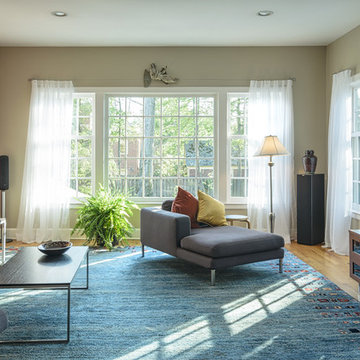Living Space with Multicolored Walls and a Wall-Mounted TV Ideas
Refine by:
Budget
Sort by:Popular Today
1 - 20 of 2,840 photos
Item 1 of 3
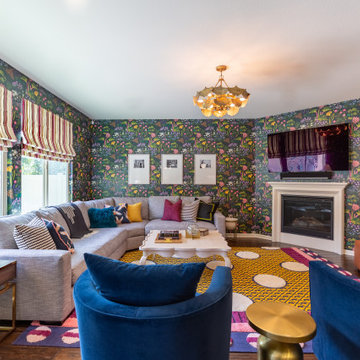
Example of a trendy open concept dark wood floor, brown floor and wallpaper living room design in San Diego with multicolored walls, a standard fireplace and a wall-mounted tv

Large trendy formal and open concept laminate floor living room photo in Burlington with a standard fireplace, a brick fireplace, a wall-mounted tv and multicolored walls
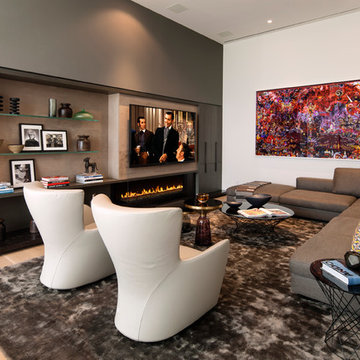
Example of a trendy light wood floor family room design in Los Angeles with a wall-mounted tv, a ribbon fireplace and multicolored walls
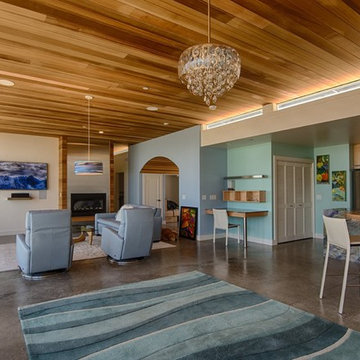
Photo by Michael Sheltzer
Large trendy formal and open concept concrete floor and gray floor living room photo in San Luis Obispo with multicolored walls, a standard fireplace, a wood fireplace surround and a wall-mounted tv
Large trendy formal and open concept concrete floor and gray floor living room photo in San Luis Obispo with multicolored walls, a standard fireplace, a wood fireplace surround and a wall-mounted tv

I built this on my property for my aging father who has some health issues. Handicap accessibility was a factor in design. His dream has always been to try retire to a cabin in the woods. This is what he got.
It is a 1 bedroom, 1 bath with a great room. It is 600 sqft of AC space. The footprint is 40' x 26' overall.
The site was the former home of our pig pen. I only had to take 1 tree to make this work and I planted 3 in its place. The axis is set from root ball to root ball. The rear center is aligned with mean sunset and is visible across a wetland.
The goal was to make the home feel like it was floating in the palms. The geometry had to simple and I didn't want it feeling heavy on the land so I cantilevered the structure beyond exposed foundation walls. My barn is nearby and it features old 1950's "S" corrugated metal panel walls. I used the same panel profile for my siding. I ran it vertical to match the barn, but also to balance the length of the structure and stretch the high point into the canopy, visually. The wood is all Southern Yellow Pine. This material came from clearing at the Babcock Ranch Development site. I ran it through the structure, end to end and horizontally, to create a seamless feel and to stretch the space. It worked. It feels MUCH bigger than it is.
I milled the material to specific sizes in specific areas to create precise alignments. Floor starters align with base. Wall tops adjoin ceiling starters to create the illusion of a seamless board. All light fixtures, HVAC supports, cabinets, switches, outlets, are set specifically to wood joints. The front and rear porch wood has three different milling profiles so the hypotenuse on the ceilings, align with the walls, and yield an aligned deck board below. Yes, I over did it. It is spectacular in its detailing. That's the benefit of small spaces.
Concrete counters and IKEA cabinets round out the conversation.
For those who cannot live tiny, I offer the Tiny-ish House.
Photos by Ryan Gamma
Staging by iStage Homes
Design Assistance Jimmy Thornton
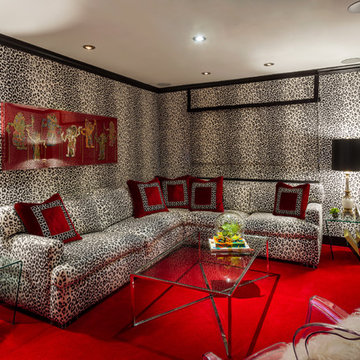
Alain Alminana | www.aarphoto.com
Example of a large eclectic enclosed carpeted and red floor home theater design in Miami with multicolored walls and a wall-mounted tv
Example of a large eclectic enclosed carpeted and red floor home theater design in Miami with multicolored walls and a wall-mounted tv

Inspiration for a mid-sized contemporary open concept dark wood floor and brown floor family room remodel in Los Angeles with multicolored walls, a ribbon fireplace, a wall-mounted tv and a plaster fireplace

Michael Stadler - Stadler Studio
Large urban open concept medium tone wood floor game room photo in Seattle with a wall-mounted tv and multicolored walls
Large urban open concept medium tone wood floor game room photo in Seattle with a wall-mounted tv and multicolored walls

Our Austin design studio gave this living room a bright and modern refresh.
Project designed by Sara Barney’s Austin interior design studio BANDD DESIGN. They serve the entire Austin area and its surrounding towns, with an emphasis on Round Rock, Lake Travis, West Lake Hills, and Tarrytown.
For more about BANDD DESIGN, click here: https://bandddesign.com/
To learn more about this project, click here: https://bandddesign.com/living-room-refresh/

Gorgeous Living Room By 2id Interiors
Example of a huge trendy open concept beige floor and ceramic tile living room design in Miami with multicolored walls and a wall-mounted tv
Example of a huge trendy open concept beige floor and ceramic tile living room design in Miami with multicolored walls and a wall-mounted tv

Family room - large transitional open concept dark wood floor family room idea in Philadelphia with multicolored walls, a standard fireplace, a plaster fireplace and a wall-mounted tv
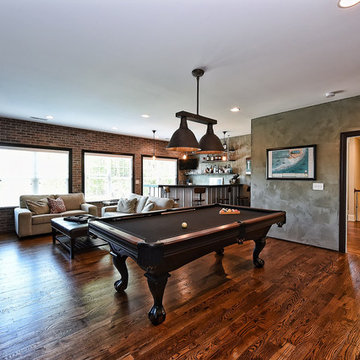
Example of a large urban enclosed dark wood floor and brown floor game room design in Other with multicolored walls, no fireplace and a wall-mounted tv
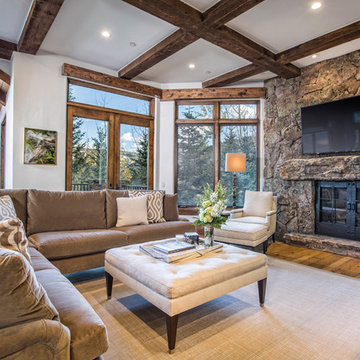
Living room - large rustic formal and open concept light wood floor and brown floor living room idea in Denver with multicolored walls, a standard fireplace, a stone fireplace and a wall-mounted tv
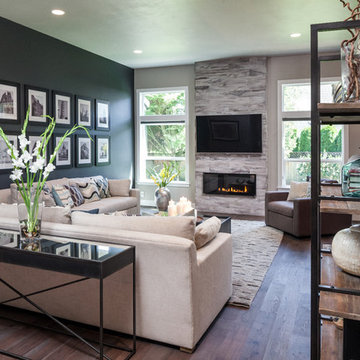
KuDa Photography
Inspiration for a large transitional open concept medium tone wood floor family room remodel in Portland with multicolored walls, a ribbon fireplace, a tile fireplace and a wall-mounted tv
Inspiration for a large transitional open concept medium tone wood floor family room remodel in Portland with multicolored walls, a ribbon fireplace, a tile fireplace and a wall-mounted tv

Doyle Coffin Architecture
+ Dan Lenore, Photgrapher
Living room - mid-sized victorian formal and enclosed medium tone wood floor living room idea in New York with multicolored walls, a standard fireplace, a wood fireplace surround and a wall-mounted tv
Living room - mid-sized victorian formal and enclosed medium tone wood floor living room idea in New York with multicolored walls, a standard fireplace, a wood fireplace surround and a wall-mounted tv
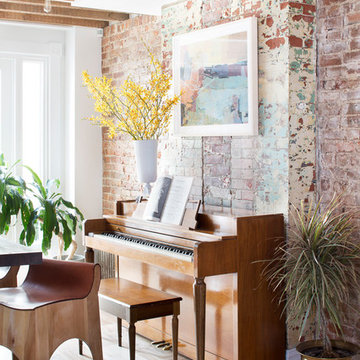
Photo - Jessica Glynn Photography
Inspiration for a mid-sized eclectic enclosed light wood floor and beige floor living room remodel in New York with multicolored walls, a standard fireplace, a stone fireplace and a wall-mounted tv
Inspiration for a mid-sized eclectic enclosed light wood floor and beige floor living room remodel in New York with multicolored walls, a standard fireplace, a stone fireplace and a wall-mounted tv
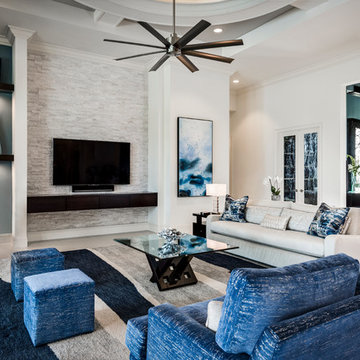
Jenifer Davison, Interior Designer
Amber Frederiksen, Photographer
Mid-sized transitional open concept porcelain tile family room photo in Miami with multicolored walls, a wall-mounted tv and no fireplace
Mid-sized transitional open concept porcelain tile family room photo in Miami with multicolored walls, a wall-mounted tv and no fireplace
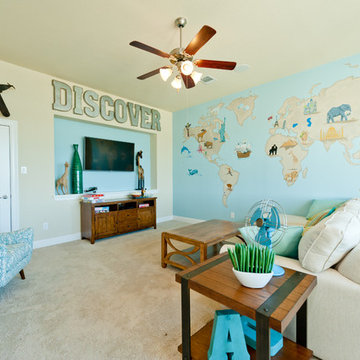
Illustrative Depictions Photography
Inspiration for a coastal enclosed carpeted family room remodel in Dallas with a wall-mounted tv and multicolored walls
Inspiration for a coastal enclosed carpeted family room remodel in Dallas with a wall-mounted tv and multicolored walls
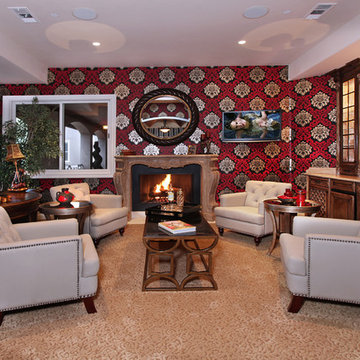
6909 East Oak Lane Orange CA by the Canaday Group. For a private tour, call Lee Ann Canaday 949-249-2424
Inspiration for a mediterranean carpeted family room remodel in Orange County with multicolored walls, a standard fireplace and a wall-mounted tv
Inspiration for a mediterranean carpeted family room remodel in Orange County with multicolored walls, a standard fireplace and a wall-mounted tv
Living Space with Multicolored Walls and a Wall-Mounted TV Ideas
1










